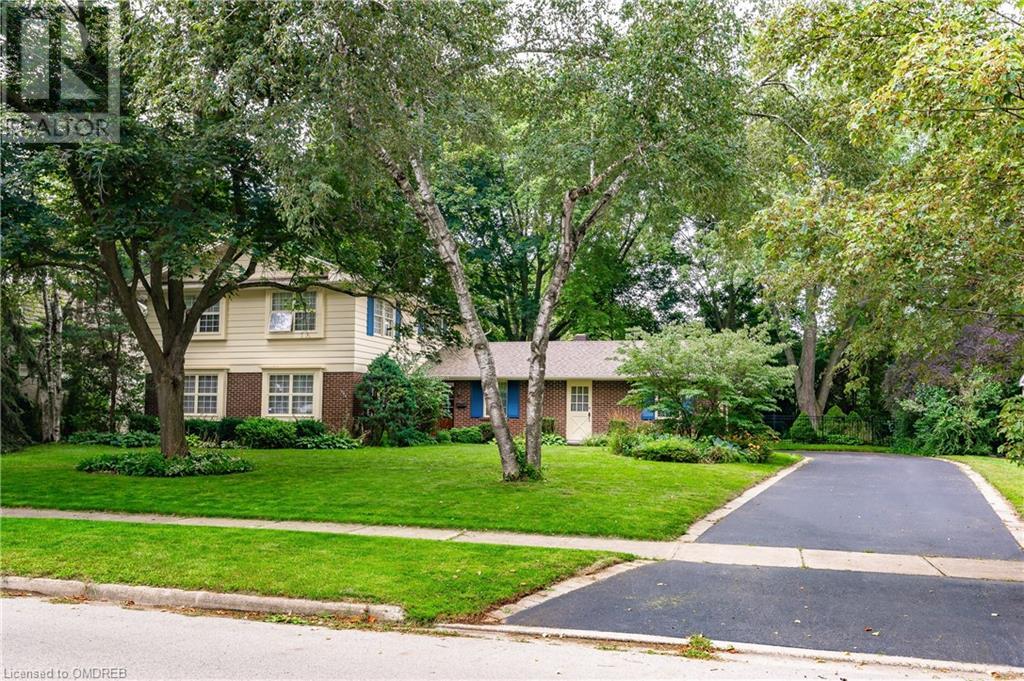4 Bedroom
3 Bathroom
2243.4600
2 Level
Central Air Conditioning
Forced Air
$2,999,000
Welcome to 246 Cairncroft Rd, a gracious four bedroom executive home located in the coveted neighbourhood of Ennisclare Park in Morrison, Southeast Oakville. From the moment you enter this home you will see that it has a wonderful layout for raising a family. The main floor includes a large formal living room with a fireplace, a classic dining room, an oversized eat-in kitchen with laundry, and a panelled family room. The second floor offers a large primary bedroom with a four-piece ensuite and a walk in closet. There are three additional second floor bedrooms, and a four-piece family bathroom. The first and second floors are freshly painted and the entire home is carpet free. The basement includes a large cedar panelled recreation room with a fireplace, as well as unfinished space for storage. This home is in one of the best school districts in Oakville. It backs onto the property of St. Vincent Catholic Elementary School, and it is just south of E.J. James Public School. It is also an easy walk to Oakville Trafalgar High School, private schools, Gairloch Gardens, Lake Ontario, and the shops and restaurants of downtown Oakville. Easy access to major highways and Go Transit. A Carson Dunlop Pre-Listing Inspection is available upon request. (id:53047)
Property Details
|
MLS® Number
|
40543488 |
|
Property Type
|
Single Family |
|
AmenitiesNearBy
|
Park, Public Transit, Schools |
|
ParkingSpaceTotal
|
8 |
Building
|
BathroomTotal
|
3 |
|
BedroomsAboveGround
|
4 |
|
BedroomsTotal
|
4 |
|
ArchitecturalStyle
|
2 Level |
|
BasementDevelopment
|
Partially Finished |
|
BasementType
|
Full (partially Finished) |
|
ConstructionMaterial
|
Wood Frame |
|
ConstructionStyleAttachment
|
Detached |
|
CoolingType
|
Central Air Conditioning |
|
ExteriorFinish
|
Brick, Wood |
|
HalfBathTotal
|
1 |
|
HeatingFuel
|
Natural Gas |
|
HeatingType
|
Forced Air |
|
StoriesTotal
|
2 |
|
SizeInterior
|
2243.4600 |
|
Type
|
House |
|
UtilityWater
|
Municipal Water |
Parking
Land
|
AccessType
|
Highway Access |
|
Acreage
|
No |
|
LandAmenities
|
Park, Public Transit, Schools |
|
Sewer
|
Municipal Sewage System |
|
SizeDepth
|
150 Ft |
|
SizeFrontage
|
100 Ft |
|
SizeTotalText
|
Under 1/2 Acre |
|
ZoningDescription
|
Rl1-0 |
Rooms
| Level |
Type |
Length |
Width |
Dimensions |
|
Second Level |
4pc Bathroom |
|
|
Measurements not available |
|
Second Level |
Bedroom |
|
|
14'6'' x 10'9'' |
|
Second Level |
Bedroom |
|
|
10'11'' x 10'9'' |
|
Second Level |
Bedroom |
|
|
10'11'' x 14'0'' |
|
Second Level |
4pc Bathroom |
|
|
Measurements not available |
|
Second Level |
Primary Bedroom |
|
|
12'0'' x 19'9'' |
|
Basement |
Storage |
|
|
Measurements not available |
|
Basement |
Storage |
|
|
Measurements not available |
|
Basement |
Recreation Room |
|
|
Measurements not available |
|
Main Level |
2pc Bathroom |
|
|
Measurements not available |
|
Main Level |
Family Room |
|
|
18'3'' x 9'11'' |
|
Main Level |
Breakfast |
|
|
14'4'' x 10'5'' |
|
Main Level |
Kitchen |
|
|
11'11'' x 13'10'' |
|
Main Level |
Dining Room |
|
|
12'0'' x 13'5'' |
|
Main Level |
Living Room |
|
|
13'7'' x 24'3'' |
https://www.realtor.ca/real-estate/26535232/246-cairncroft-road-oakville









































