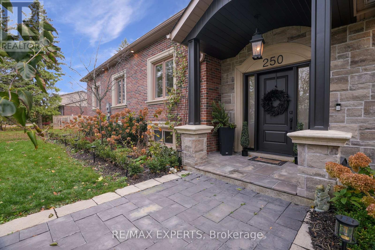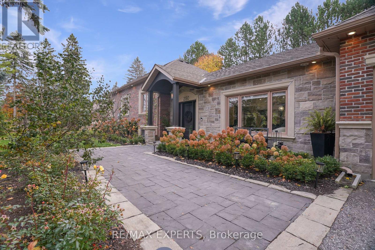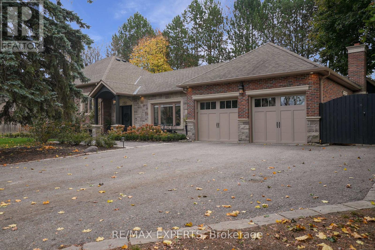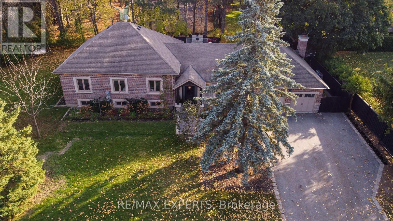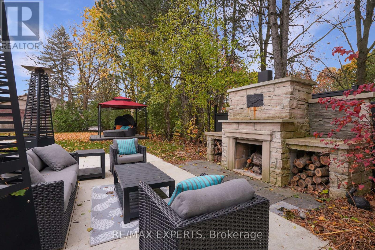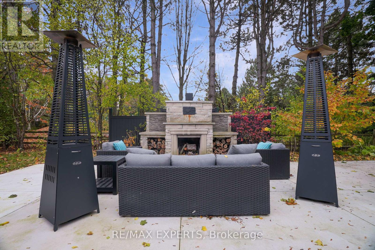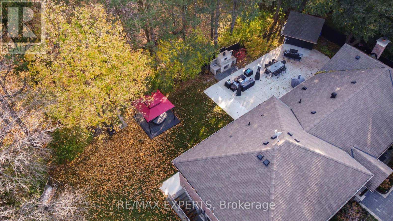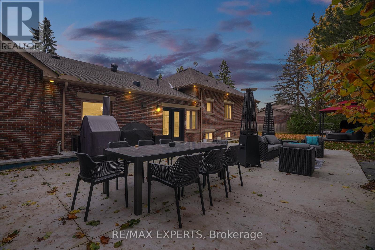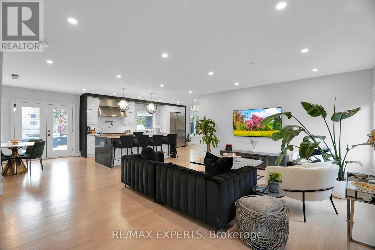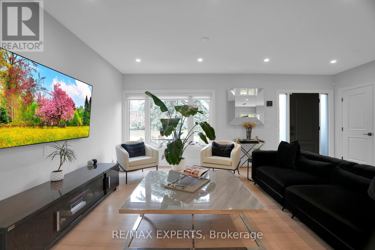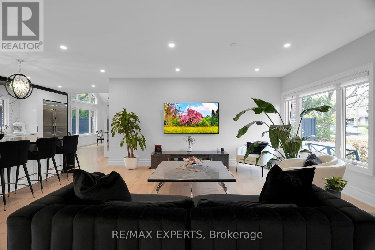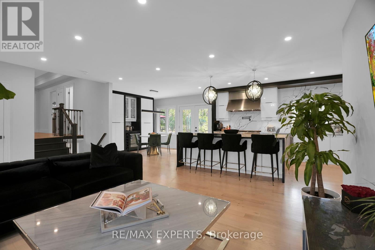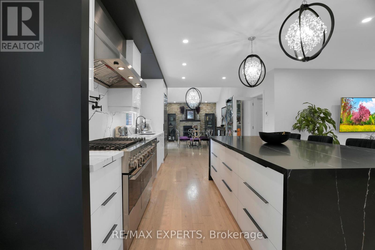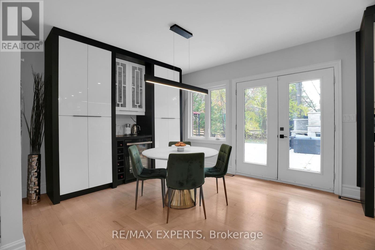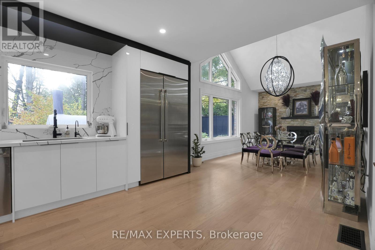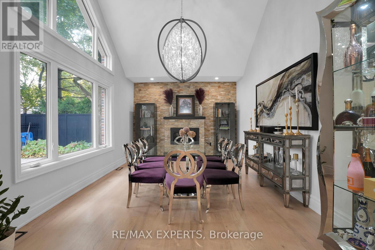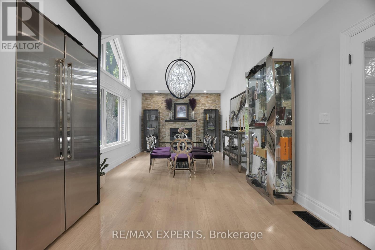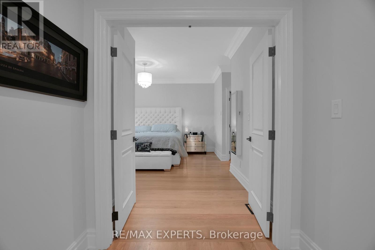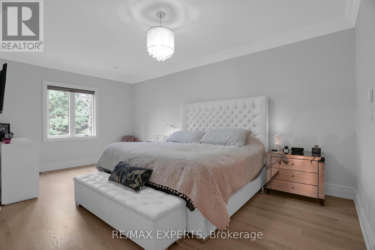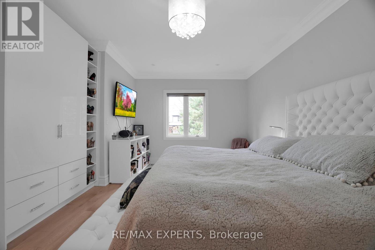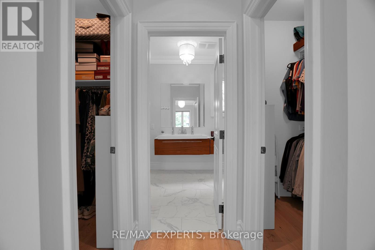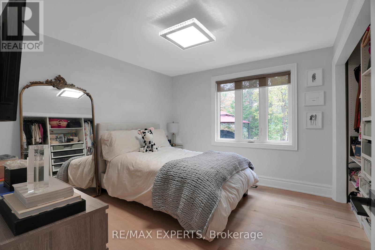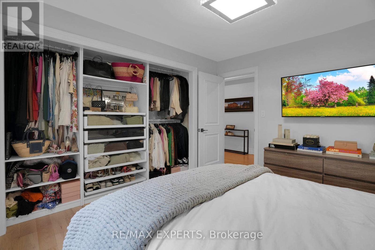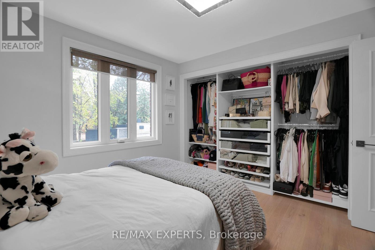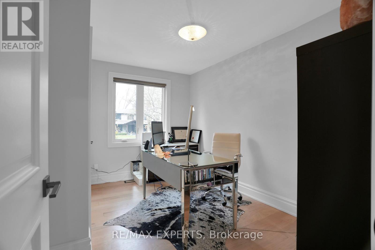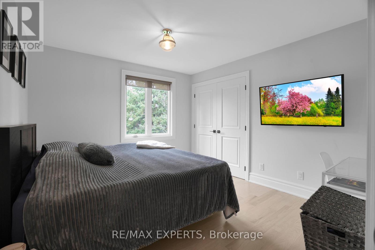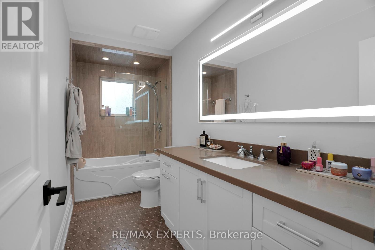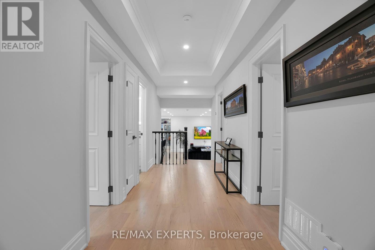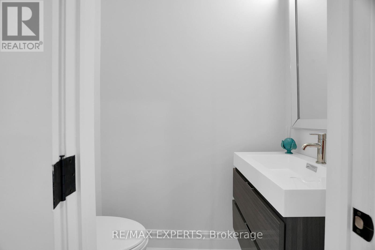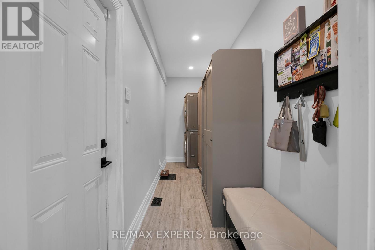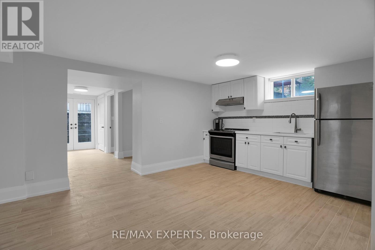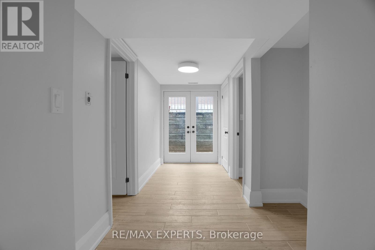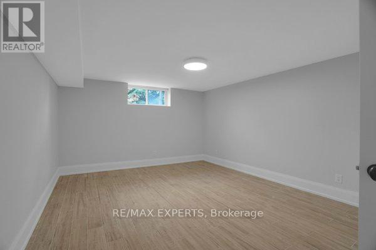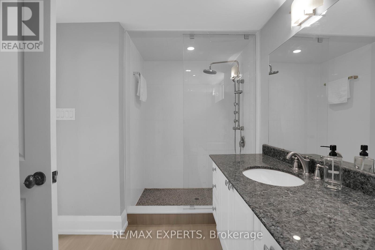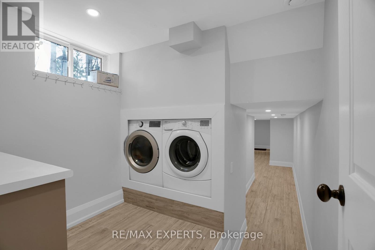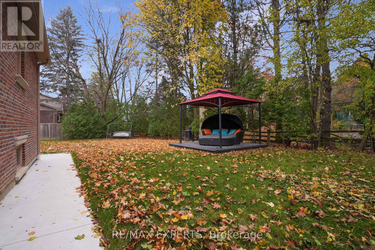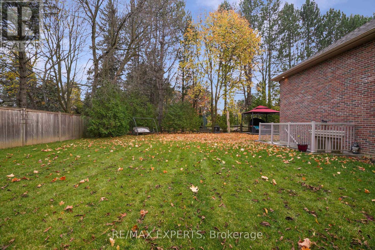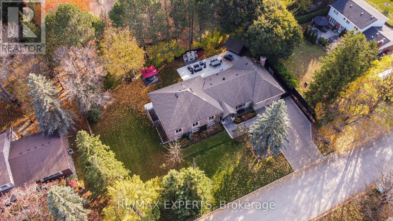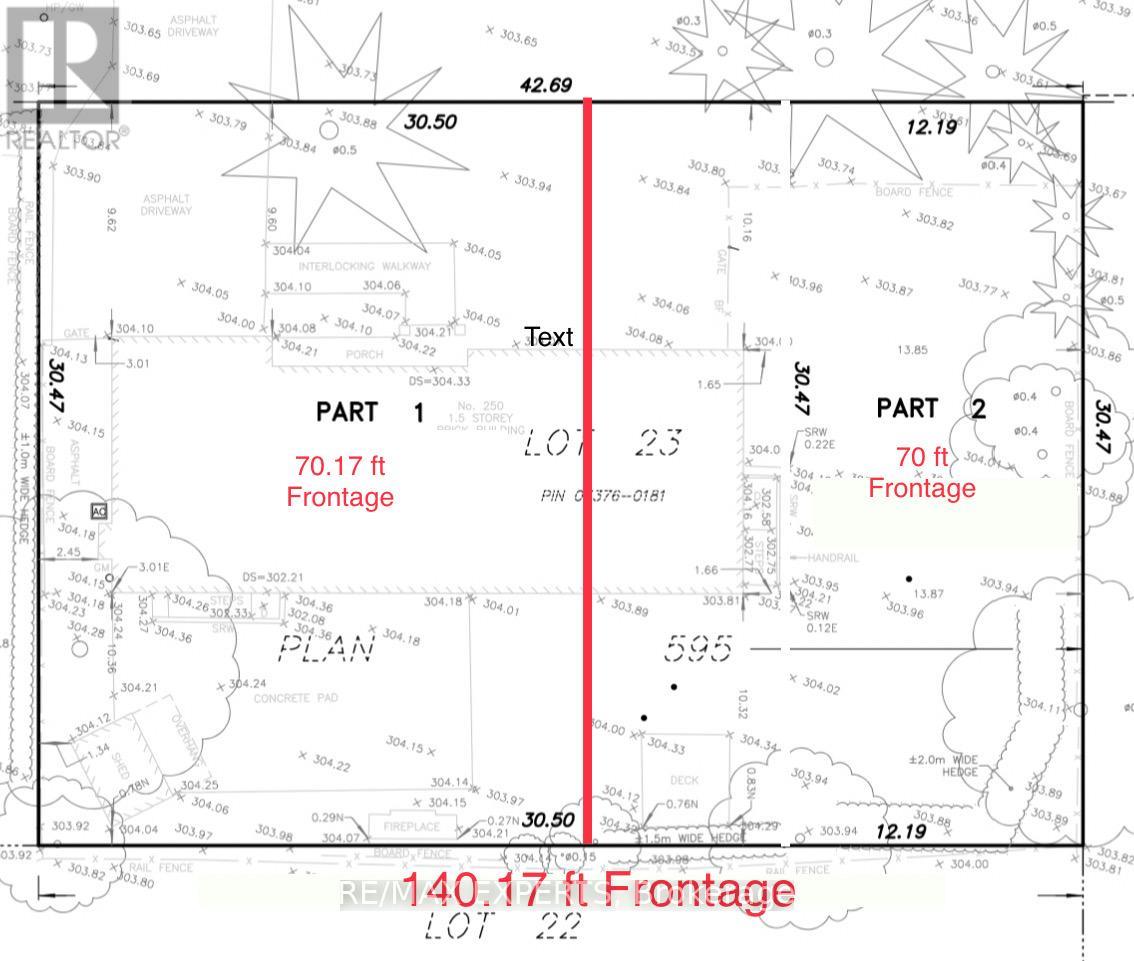6 Bedroom
4 Bathroom
Bungalow
Fireplace
Central Air Conditioning
Forced Air
$3,488,000
Welcome to one of the most desirable streets in King City. Move into this wonderful ranch style home on a rare 140.17' wide & oversized private treed lot! Recently renovated inside and out! Chef's kitchen with 9+foot quartz island, 6 burner + grill Jennair Noir gas stove, 4 foot Jennair Black Obsidian fridge/freezer. Perfect layout for entertaining with open concept, eat-in kitchen, bar &breakfast bar. Large dining room has beautiful cathedral ceiling with stunning outdoor views from the large window. Walk out to huge concrete patio with natural stone fireplace & Gazebo Generous pool sized lot. Lots of possibilities for your outdoor living space. Double Walk-Up basement with kitchen, family room, laundry 2 bedrooms & 3 piece bath. Double car garage with 2 EV chargers, parking for 5 cars in the driveway. Potential to divide lot or use side yard to build double garages with loft, Tennis/Sport Court. Buyer Agent to do Due Diligence With Township. Close to Country Day, Villanova, or SAC.**** EXTRAS **** ExtensiveRenovation 2022:NewKitchen,QuartzBackSplash/Island,ELF's/Potlights,AtticInsulationTo R60, New Lennox Furnace(June'22),NewHEPA AirCleaner(June'22),NewWholeHomeHumidifier(June'22),NewLennox2.5TonA/C(June'22), Painted'22,Irrigation'22 (id:53047)
Property Details
|
MLS® Number
|
N8076916 |
|
Property Type
|
Single Family |
|
Community Name
|
King City |
|
AmenitiesNearBy
|
Public Transit |
|
CommunityFeatures
|
School Bus |
|
Features
|
Wooded Area, Ravine |
|
ParkingSpaceTotal
|
7 |
Building
|
BathroomTotal
|
4 |
|
BedroomsAboveGround
|
4 |
|
BedroomsBelowGround
|
2 |
|
BedroomsTotal
|
6 |
|
ArchitecturalStyle
|
Bungalow |
|
BasementFeatures
|
Apartment In Basement, Walk-up |
|
BasementType
|
N/a |
|
ConstructionStyleAttachment
|
Detached |
|
CoolingType
|
Central Air Conditioning |
|
ExteriorFinish
|
Brick, Stone |
|
FireplacePresent
|
Yes |
|
HeatingFuel
|
Natural Gas |
|
HeatingType
|
Forced Air |
|
StoriesTotal
|
1 |
|
Type
|
House |
Parking
Land
|
Acreage
|
No |
|
LandAmenities
|
Public Transit |
|
SizeIrregular
|
140.17 X 100.06 Ft |
|
SizeTotalText
|
140.17 X 100.06 Ft |
Rooms
| Level |
Type |
Length |
Width |
Dimensions |
|
Lower Level |
Primary Bedroom |
4.97 m |
4.54 m |
4.97 m x 4.54 m |
|
Lower Level |
Bedroom 2 |
5.03 m |
3.81 m |
5.03 m x 3.81 m |
|
Main Level |
Dining Room |
5.3 m |
3.54 m |
5.3 m x 3.54 m |
|
Main Level |
Living Room |
5.97 m |
5.03 m |
5.97 m x 5.03 m |
|
Main Level |
Kitchen |
5.88 m |
3.54 m |
5.88 m x 3.54 m |
|
Main Level |
Eating Area |
3.87 m |
11.8 m |
3.87 m x 11.8 m |
|
Main Level |
Laundry Room |
4.1 m |
1.41 m |
4.1 m x 1.41 m |
|
Main Level |
Bathroom |
1.65 m |
1.01 m |
1.65 m x 1.01 m |
|
Main Level |
Primary Bedroom |
6.8 m |
4.97 m |
6.8 m x 4.97 m |
|
Main Level |
Bedroom 2 |
3.62 m |
2.62 m |
3.62 m x 2.62 m |
|
Main Level |
Bedroom 3 |
3.54 m |
3.22 m |
3.54 m x 3.22 m |
|
Main Level |
Bedroom 4 |
3.66 m |
3.35 m |
3.66 m x 3.35 m |
Utilities
|
Sewer
|
Installed |
|
Natural Gas
|
Installed |
|
Electricity
|
Installed |
|
Cable
|
Installed |
https://www.realtor.ca/real-estate/26527437/250-warren-rd-king-king-city

