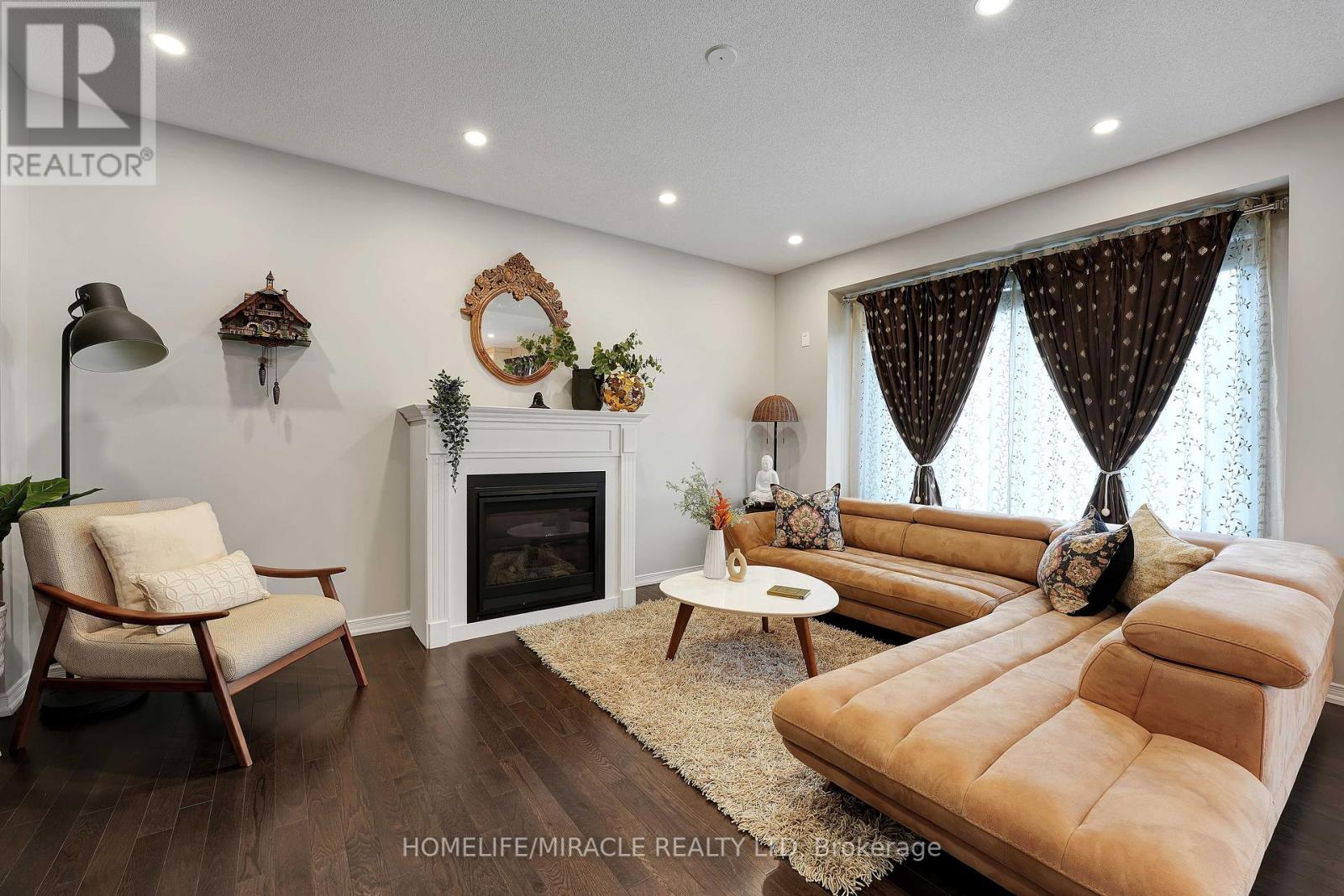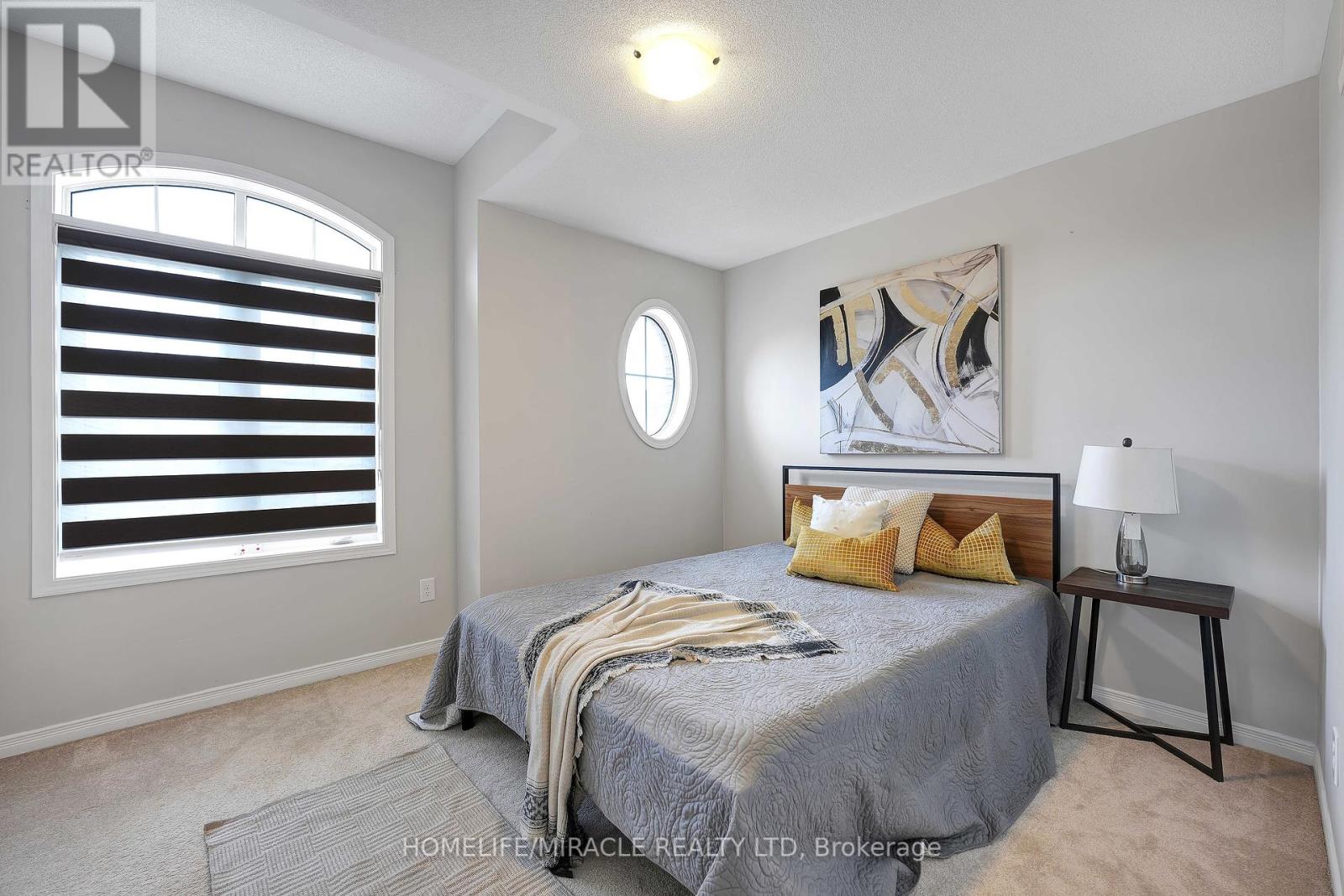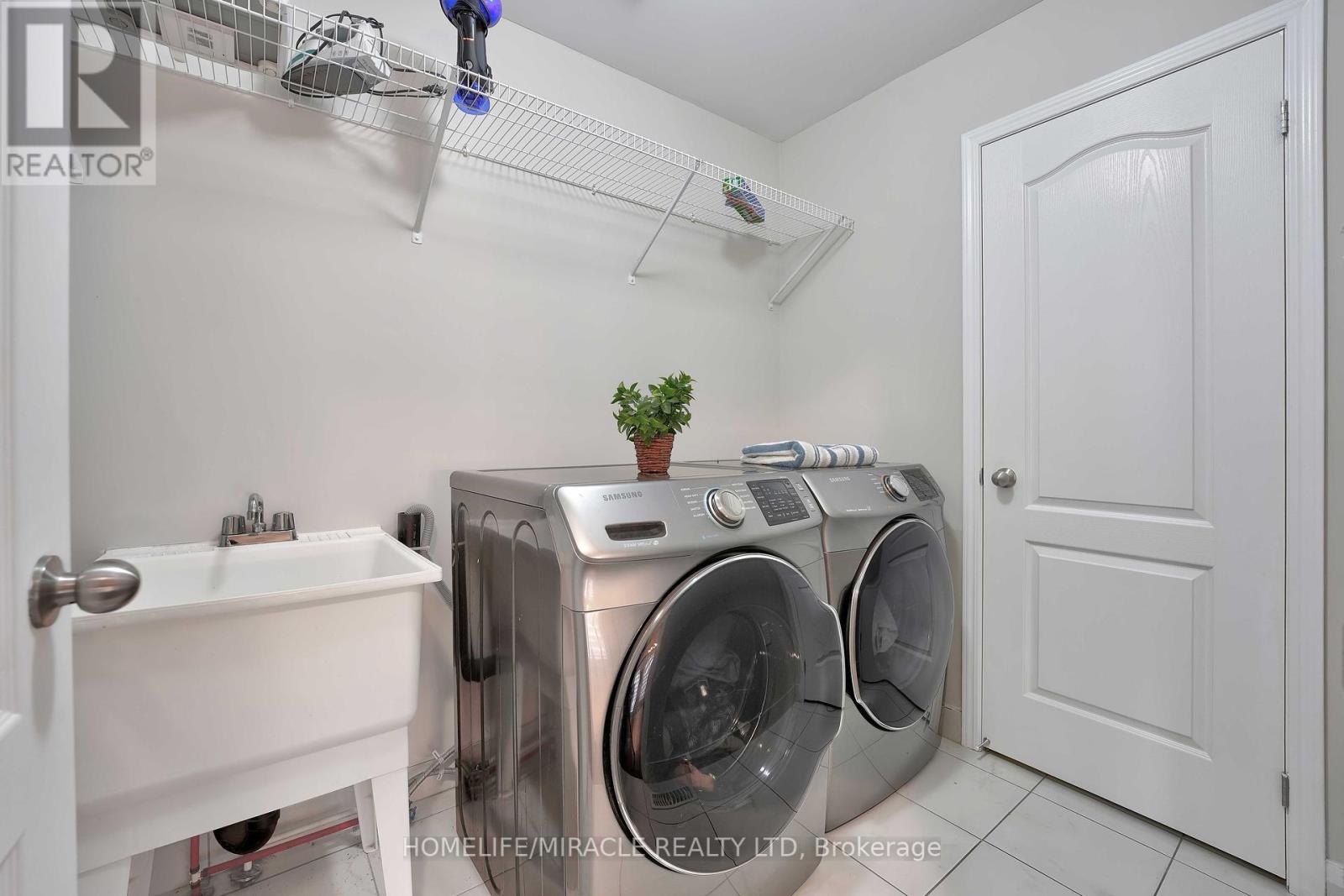6 Bedroom
6 Bathroom
Fireplace
Central Air Conditioning
Forced Air
$1,549,999
Fabulous 45 feet Front Lot Fully Upgraded Detached luxury living in North Oshawa prestigious windfields neighborhood. The home offers unique layout with 4+1 bedrooms, 4 washrooms and a legal 2+1 Bedroom, 2 washrooms basement apartment with separate entrance, kitchen, living area and laundry. This home has Custom Kitchen with upgraded Quartz Countertop/Backsplash, hardwood floors on Main Oak Stairs with Iron Pickets, Oversized windows, window coverings, Pot Lights, Accent Wall in Living. Outside features a fabulous interlocked front porch and backyard Patio with a charming covered gazebo. The home is situated steps to New Elementary School, 5 Mins Drive From Ontario Tech University & Durham College & 3 Mins Drive to Hwy 407 Exit. Property is Perfectly located close to Parks, shopping plaza, grocery stores, Costco, Public transit. (id:53047)
Property Details
|
MLS® Number
|
E9392158 |
|
Property Type
|
Single Family |
|
Community Name
|
Windfields |
|
AmenitiesNearBy
|
Park, Public Transit, Schools |
|
ParkingSpaceTotal
|
4 |
Building
|
BathroomTotal
|
6 |
|
BedroomsAboveGround
|
4 |
|
BedroomsBelowGround
|
2 |
|
BedroomsTotal
|
6 |
|
BasementFeatures
|
Apartment In Basement, Separate Entrance |
|
BasementType
|
N/a |
|
ConstructionStyleAttachment
|
Detached |
|
CoolingType
|
Central Air Conditioning |
|
ExteriorFinish
|
Brick |
|
FireplacePresent
|
Yes |
|
FlooringType
|
Hardwood, Vinyl, Tile, Carpeted |
|
FoundationType
|
Concrete |
|
HalfBathTotal
|
1 |
|
HeatingFuel
|
Natural Gas |
|
HeatingType
|
Forced Air |
|
StoriesTotal
|
2 |
|
Type
|
House |
|
UtilityWater
|
Municipal Water |
Parking
Land
|
Acreage
|
No |
|
LandAmenities
|
Park, Public Transit, Schools |
|
Sewer
|
Sanitary Sewer |
|
SizeDepth
|
107 Ft ,10 In |
|
SizeFrontage
|
45 Ft ,9 In |
|
SizeIrregular
|
45.83 X 107.87 Ft |
|
SizeTotalText
|
45.83 X 107.87 Ft |
|
ZoningDescription
|
R2(10) |
Rooms
| Level |
Type |
Length |
Width |
Dimensions |
|
Second Level |
Primary Bedroom |
5.44 m |
3.63 m |
5.44 m x 3.63 m |
|
Second Level |
Bedroom 2 |
3.21 m |
3.66 m |
3.21 m x 3.66 m |
|
Second Level |
Bedroom 3 |
3.34 m |
4.31 m |
3.34 m x 4.31 m |
|
Second Level |
Bedroom 4 |
3.01 m |
3.55 m |
3.01 m x 3.55 m |
|
Basement |
Kitchen |
5.76 m |
4.24 m |
5.76 m x 4.24 m |
|
Basement |
Bedroom |
3.81 m |
2.9 m |
3.81 m x 2.9 m |
|
Basement |
Recreational, Games Room |
4.02 m |
3.65 m |
4.02 m x 3.65 m |
|
Main Level |
Living Room |
3.68 m |
5.48 m |
3.68 m x 5.48 m |
|
Main Level |
Dining Room |
3.53 m |
5.18 m |
3.53 m x 5.18 m |
|
Main Level |
Kitchen |
4.37 m |
4.65 m |
4.37 m x 4.65 m |
|
Main Level |
Office |
3.74 m |
3.71 m |
3.74 m x 3.71 m |
|
In Between |
Family Room |
6.9 m |
3.76 m |
6.9 m x 3.76 m |
Utilities
https://www.realtor.ca/real-estate/27530162/2537-stallion-drive-oshawa-windfields-windfields










































