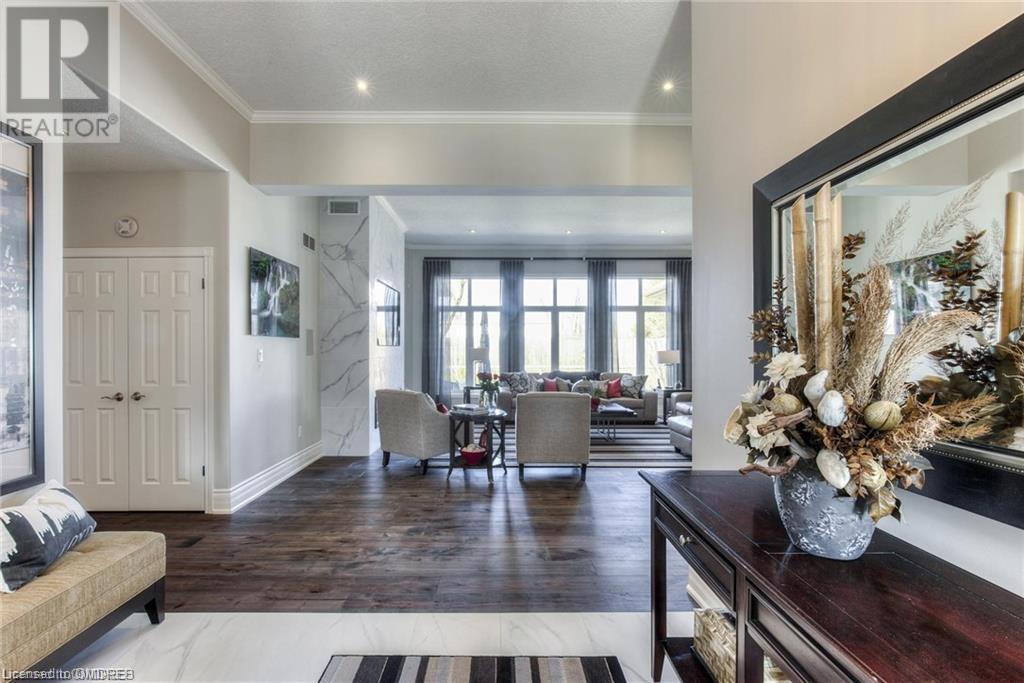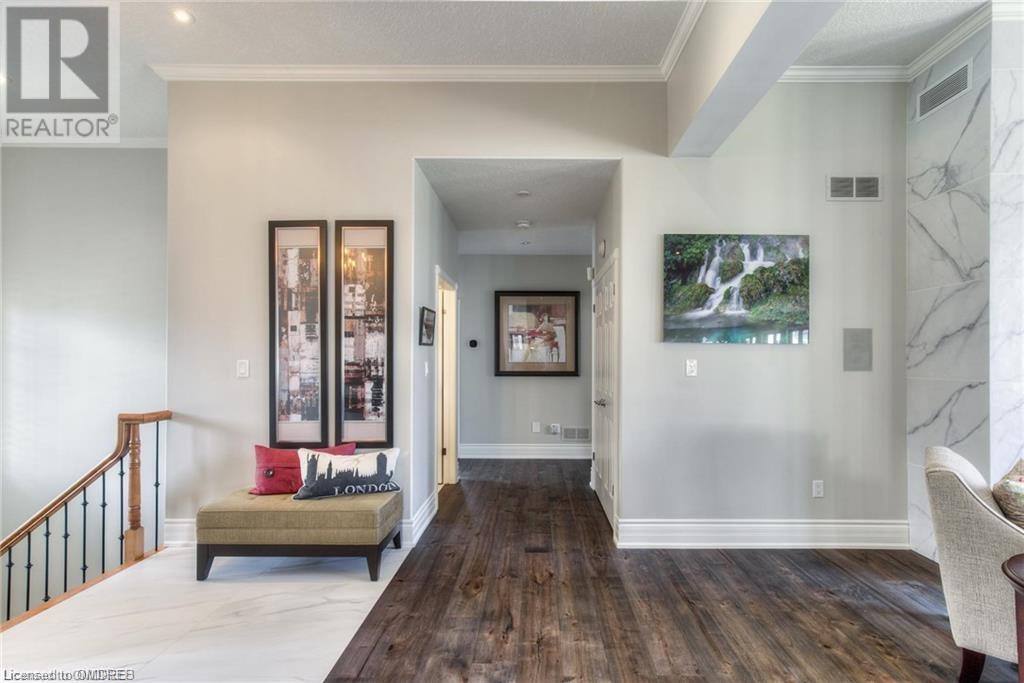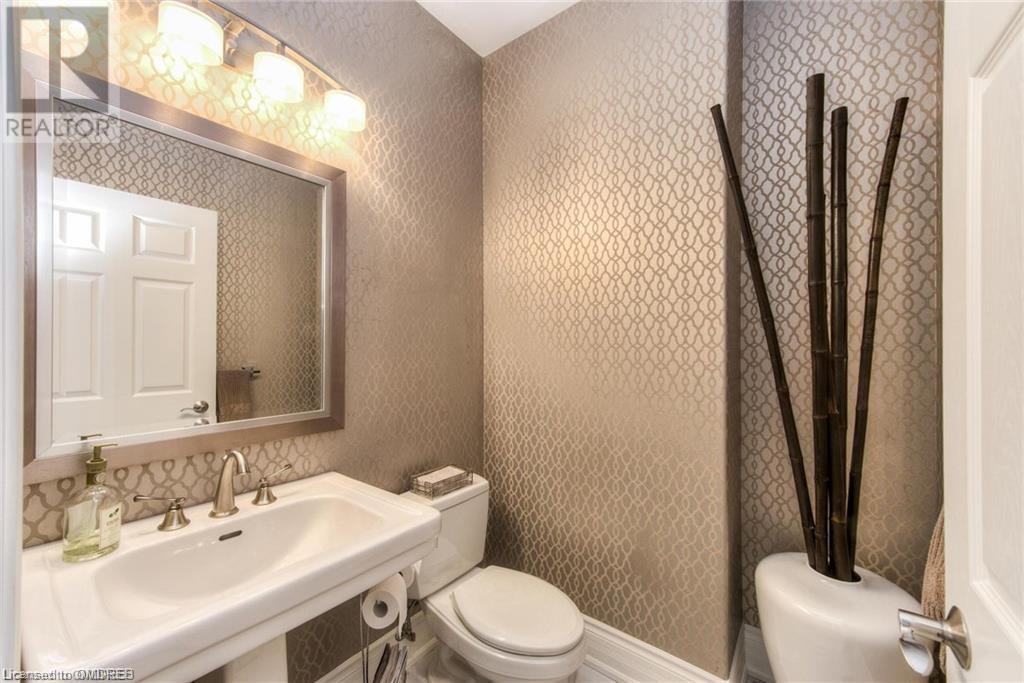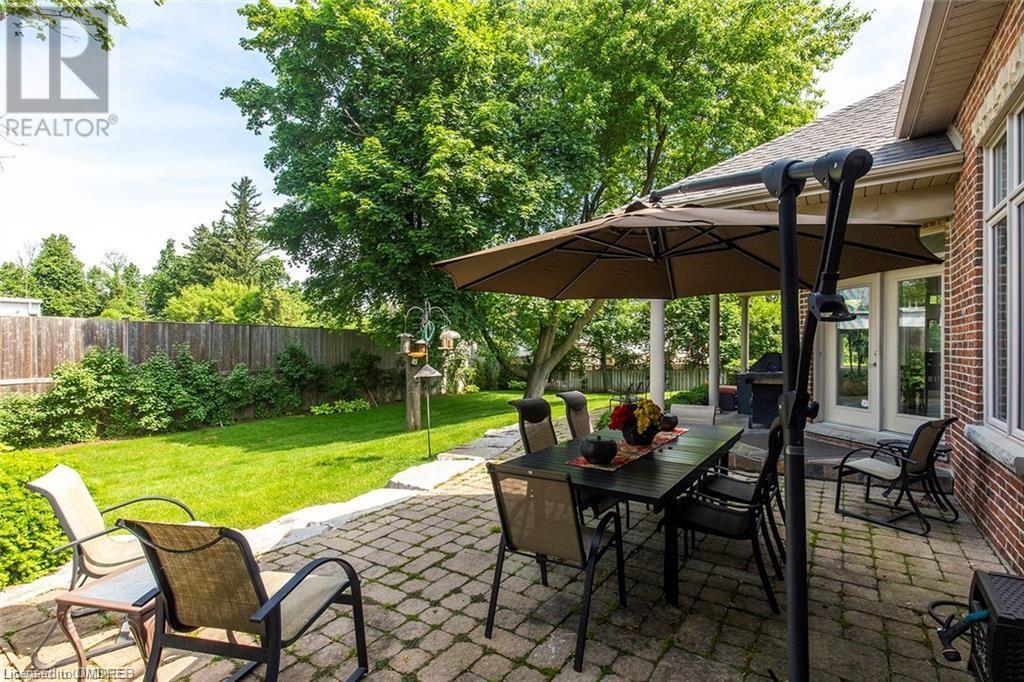4 Bedroom
4 Bathroom
2889
Bungalow
Fireplace
Central Air Conditioning
Forced Air
$2,649,000
Spectacular Country home in the desirable Mt. Nemo & Bluffs neighborhood. Beautifully treed and landscaped .723 acre lot is minutes to the 407 and a short drive to Downtown Burlington. This stunning, custom built, designer bungalow offers an open concept design and almost 6,000 sqft on 2 levels. Main level professionally reno'd in 2017 including remodeled chef’s kitchen with oversized island, high end appliances and an eating area large enough for all of your family gatherings. Great room has 11 ft ceilings and a linear gas fireplace, hand-scraped hickory hardwood flooring, California shutters, main floor office and powder room. Primary retreat features beautifully renovated ensuite with heated floors, double vanities, soaker tub and curb less shower as well as walk-in closet and a walkout to the covered porch and hot tub. The basement is finished with a huge theatre/recreation room, 4th bedroom and full bathroom as well as tons of storage and potential for future development. Other features include a heated 3 car garage with epoxy floors, electric car charger outlet, sprinkler system, 200 amp, Roof 2017, Furnace & A/C 2017, water softener system and so much more. Close to the Bruce Trail and Lowville conservation area offering a great outdoor living lifestyle with city amenities! (id:53047)
Property Details
|
MLS® Number
|
40540610 |
|
Property Type
|
Single Family |
|
CommunityFeatures
|
Quiet Area |
|
EquipmentType
|
Furnace, Water Heater |
|
Features
|
Conservation/green Belt, Paved Driveway, Country Residential, Automatic Garage Door Opener |
|
ParkingSpaceTotal
|
13 |
|
RentalEquipmentType
|
Furnace, Water Heater |
Building
|
BathroomTotal
|
4 |
|
BedroomsAboveGround
|
3 |
|
BedroomsBelowGround
|
1 |
|
BedroomsTotal
|
4 |
|
Appliances
|
Dishwasher, Freezer, Refrigerator, Gas Stove(s), Hood Fan, Garage Door Opener, Hot Tub |
|
ArchitecturalStyle
|
Bungalow |
|
BasementDevelopment
|
Finished |
|
BasementType
|
Full (finished) |
|
ConstructedDate
|
2005 |
|
ConstructionStyleAttachment
|
Detached |
|
CoolingType
|
Central Air Conditioning |
|
ExteriorFinish
|
Brick, Stone |
|
FireProtection
|
Alarm System |
|
FireplacePresent
|
Yes |
|
FireplaceTotal
|
2 |
|
FoundationType
|
Poured Concrete |
|
HalfBathTotal
|
1 |
|
HeatingFuel
|
Natural Gas |
|
HeatingType
|
Forced Air |
|
StoriesTotal
|
1 |
|
SizeInterior
|
2889 |
|
Type
|
House |
|
UtilityWater
|
Drilled Well, Well |
Parking
Land
|
AccessType
|
Highway Nearby |
|
Acreage
|
No |
|
FenceType
|
Fence |
|
Sewer
|
Septic System |
|
SizeDepth
|
197 Ft |
|
SizeFrontage
|
148 Ft |
|
SizeTotalText
|
1/2 - 1.99 Acres |
|
ZoningDescription
|
Nec Dev Control Area |
Rooms
| Level |
Type |
Length |
Width |
Dimensions |
|
Basement |
Utility Room |
|
|
18'3'' x 4'3'' |
|
Basement |
Bonus Room |
|
|
49'6'' x 31'2'' |
|
Basement |
4pc Bathroom |
|
|
Measurements not available |
|
Basement |
Bedroom |
|
|
17'8'' x 12'8'' |
|
Basement |
Recreation Room |
|
|
32'11'' x 19'10'' |
|
Main Level |
5pc Bathroom |
|
|
Measurements not available |
|
Main Level |
4pc Bathroom |
|
|
Measurements not available |
|
Main Level |
2pc Bathroom |
|
|
Measurements not available |
|
Main Level |
Bedroom |
|
|
13'11'' x 11'2'' |
|
Main Level |
Bedroom |
|
|
14'6'' x 12'11'' |
|
Main Level |
Primary Bedroom |
|
|
20'6'' x 14'11'' |
|
Main Level |
Breakfast |
|
|
23'0'' x 13'0'' |
|
Main Level |
Kitchen |
|
|
17'0'' x 14'1'' |
|
Main Level |
Dining Room |
|
|
16'5'' x 12'5'' |
|
Main Level |
Living Room |
|
|
22'4'' x 16'1'' |
https://www.realtor.ca/real-estate/26517822/2551-no-2-side-road-burlington









































