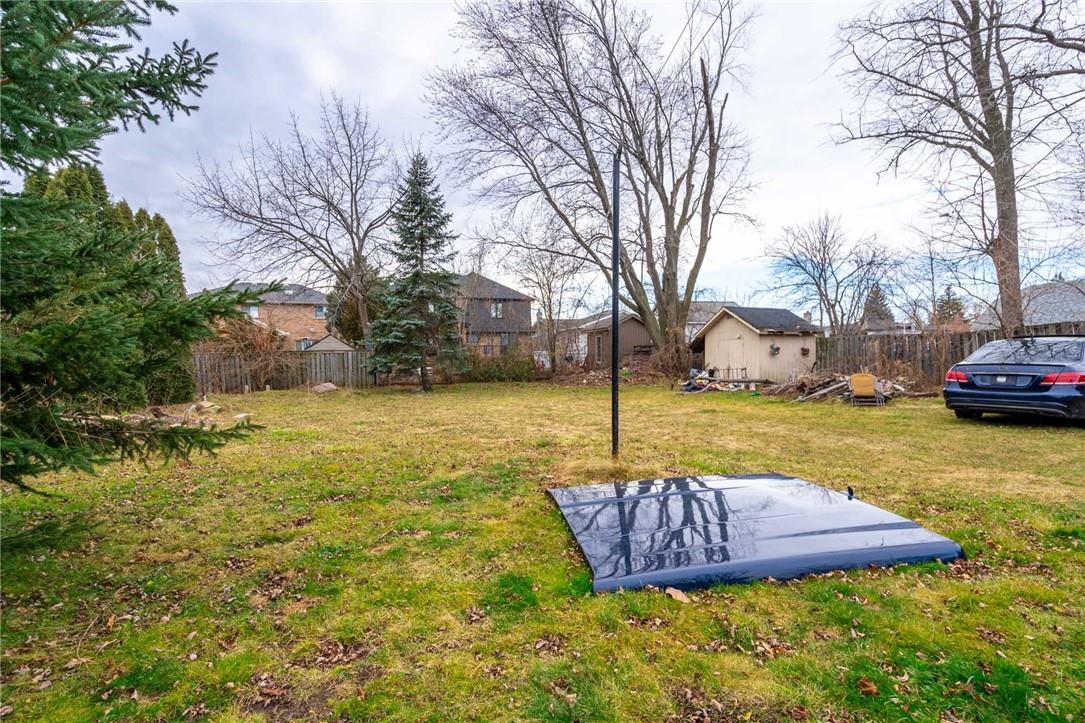4 Bedroom
2 Bathroom
1222 sqft
Central Air Conditioning
Forced Air
$937,700
Welcome to a storey and a half gem nestled on an oversized lot measuring 85 feet by 183 feet, offering an exceptional chance for development. Prospective buyers and their agents are encouraged to conduct thorough due diligence regarding both the current and future use possibilities for this property. This expansive lot holds immense potential, providing a lucrative opportunity to augment your income portfolio or embark on the creation of your dream project. Whether you're looking to enhance your investment portfolio or commence building your next visionary project, this property offers boundless possibilities. Don't miss out on the chance to seize this incredible development prospect! (id:53047)
Property Details
|
MLS® Number
|
H4182071 |
|
Property Type
|
Single Family |
|
Neigbourhood
|
Stoney Creek |
|
AmenitiesNearBy
|
Public Transit, Schools |
|
EquipmentType
|
Water Heater |
|
Features
|
Park Setting, Park/reserve, Crushed Stone Driveway |
|
ParkingSpaceTotal
|
5 |
|
RentalEquipmentType
|
Water Heater |
Building
|
BathroomTotal
|
2 |
|
BedroomsAboveGround
|
4 |
|
BedroomsTotal
|
4 |
|
BasementDevelopment
|
Partially Finished |
|
BasementType
|
Full (partially Finished) |
|
ConstructionStyleAttachment
|
Detached |
|
CoolingType
|
Central Air Conditioning |
|
ExteriorFinish
|
Aluminum Siding, Stucco |
|
FoundationType
|
Block |
|
HeatingFuel
|
Natural Gas |
|
HeatingType
|
Forced Air |
|
StoriesTotal
|
2 |
|
SizeExterior
|
1222 Sqft |
|
SizeInterior
|
1222 Sqft |
|
Type
|
House |
|
UtilityWater
|
Municipal Water |
Parking
Land
|
Acreage
|
No |
|
LandAmenities
|
Public Transit, Schools |
|
Sewer
|
Municipal Sewage System |
|
SizeDepth
|
183 Ft |
|
SizeFrontage
|
85 Ft |
|
SizeIrregular
|
85 X 183 |
|
SizeTotalText
|
85 X 183|under 1/2 Acre |
Rooms
| Level |
Type |
Length |
Width |
Dimensions |
|
Second Level |
Primary Bedroom |
|
|
11' 7'' x 14' 5'' |
|
Second Level |
3pc Bathroom |
|
|
Measurements not available |
|
Second Level |
Bedroom |
|
|
8' 9'' x 14' 11'' |
|
Ground Level |
Mud Room |
|
|
10' 2'' x 5' 8'' |
|
Ground Level |
4pc Bathroom |
|
|
Measurements not available |
|
Ground Level |
Bedroom |
|
|
11' 6'' x 11' 2'' |
|
Ground Level |
Bedroom |
|
|
11' 5'' x 13' 4'' |
|
Ground Level |
Kitchen |
|
|
16' 7'' x 10' 11'' |
https://www.realtor.ca/real-estate/26369006/256-barton-street-hamilton











