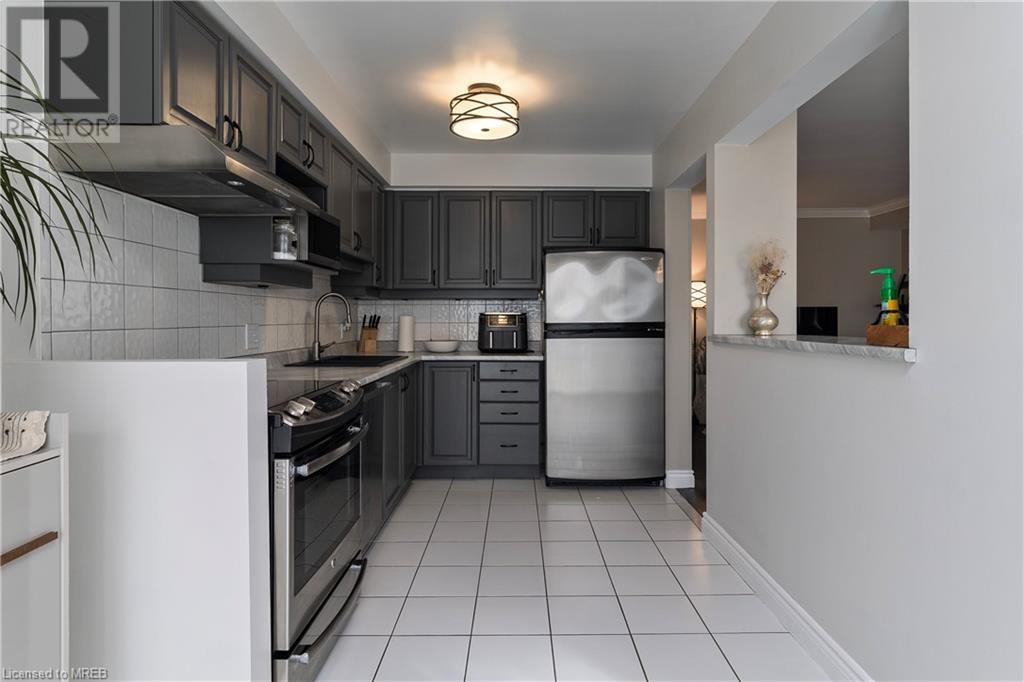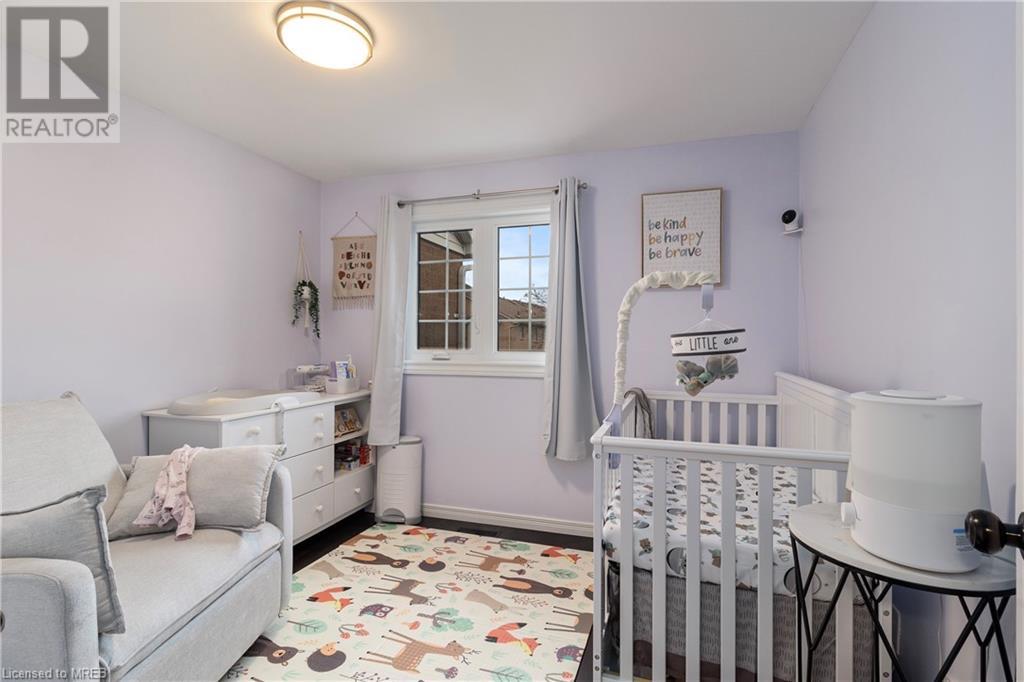26 Macintyre Lane Ajax, Ontario L1T 3X3
$850,000Maintenance, Water
$215.32 Monthly
Maintenance, Water
$215.32 MonthlyWelcome to 26 Macintyre Lane! This fully renovated 3+1 bedroom townhouse seamlessly blends elegance with practicality. The chef's haven kitchen boasts stainless steel appliances, upgraded cabinets, and a breakfast area with a built-in wine rack. Hardwood floors, crown moulding, and captivating treed views grace the living and dining rooms. The master suite offers a walk-in closet and a luxurious ensuite with a soaker tub. The finished basement features a cozy gas fireplace, a versatile bonus room (ideal for an office or bedroom), and sliding glass doors opening to a newly constructed double deck. New windows enhance energy efficiency. Revel in outdoor living on the fresh two-tiered deck with a tranquil park view, ensuring privacy backing onto a park. Welcome to your future home! (id:53047)
Property Details
| MLS® Number | 40540540 |
| Property Type | Single Family |
| AmenitiesNearBy | Park, Place Of Worship, Public Transit, Schools, Shopping |
| ParkingSpaceTotal | 2 |
Building
| BathroomTotal | 3 |
| BedroomsAboveGround | 3 |
| BedroomsTotal | 3 |
| Appliances | Dishwasher, Dryer, Refrigerator, Stove, Washer |
| ArchitecturalStyle | 2 Level |
| BasementDevelopment | Finished |
| BasementType | Full (finished) |
| ConstructionStyleAttachment | Attached |
| CoolingType | Central Air Conditioning |
| ExteriorFinish | Brick |
| FireProtection | Smoke Detectors |
| FoundationType | Poured Concrete |
| HalfBathTotal | 1 |
| HeatingType | Forced Air |
| StoriesTotal | 2 |
| SizeInterior | 1458 |
| Type | Row / Townhouse |
| UtilityWater | Municipal Water |
Parking
| Attached Garage |
Land
| Acreage | No |
| LandAmenities | Park, Place Of Worship, Public Transit, Schools, Shopping |
| Sewer | Municipal Sewage System |
| ZoningDescription | Rm6 |
Rooms
| Level | Type | Length | Width | Dimensions |
|---|---|---|---|---|
| Second Level | 4pc Bathroom | Measurements not available | ||
| Second Level | 4pc Bathroom | Measurements not available | ||
| Second Level | Bedroom | 32'5'' x 29'4'' | ||
| Second Level | Bedroom | 39'2'' x 29'1'' | ||
| Second Level | Primary Bedroom | 61'0'' x 36'5'' | ||
| Basement | Office | 78'7'' x 48'4'' | ||
| Basement | Recreation Room | 78'7'' x 48'4'' | ||
| Main Level | 2pc Bathroom | Measurements not available | ||
| Main Level | Kitchen | 60'3'' x 25'3'' | ||
| Main Level | Breakfast | 60'3'' x 25'3'' | ||
| Main Level | Living Room | 81'2'' x 35'6'' | ||
| Main Level | Dining Room | 81'2'' x 35'6'' | ||
| Main Level | Foyer | 32'6'' x 16'1'' |
https://www.realtor.ca/real-estate/26513384/26-macintyre-lane-ajax
Interested?
Contact us for more information


































