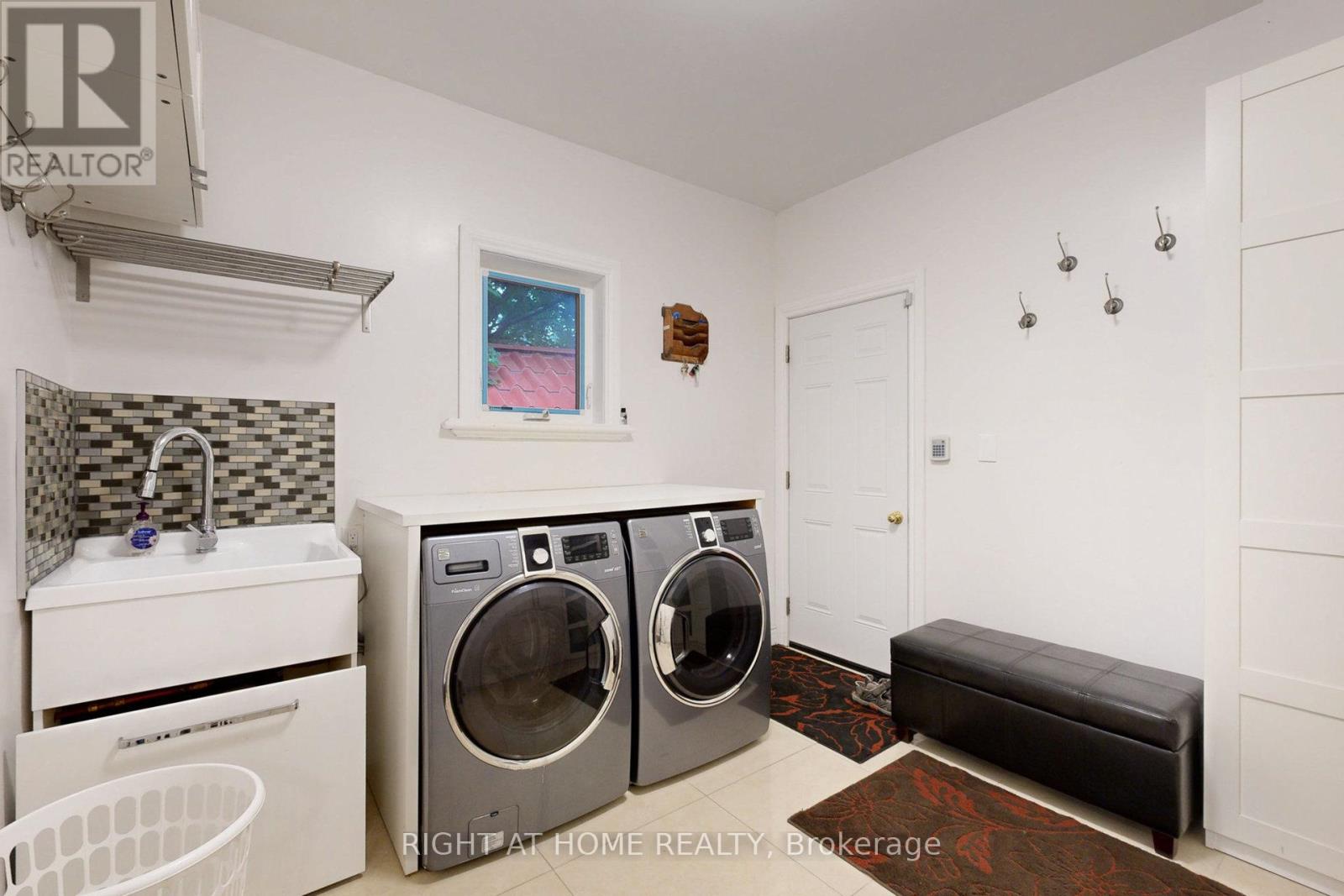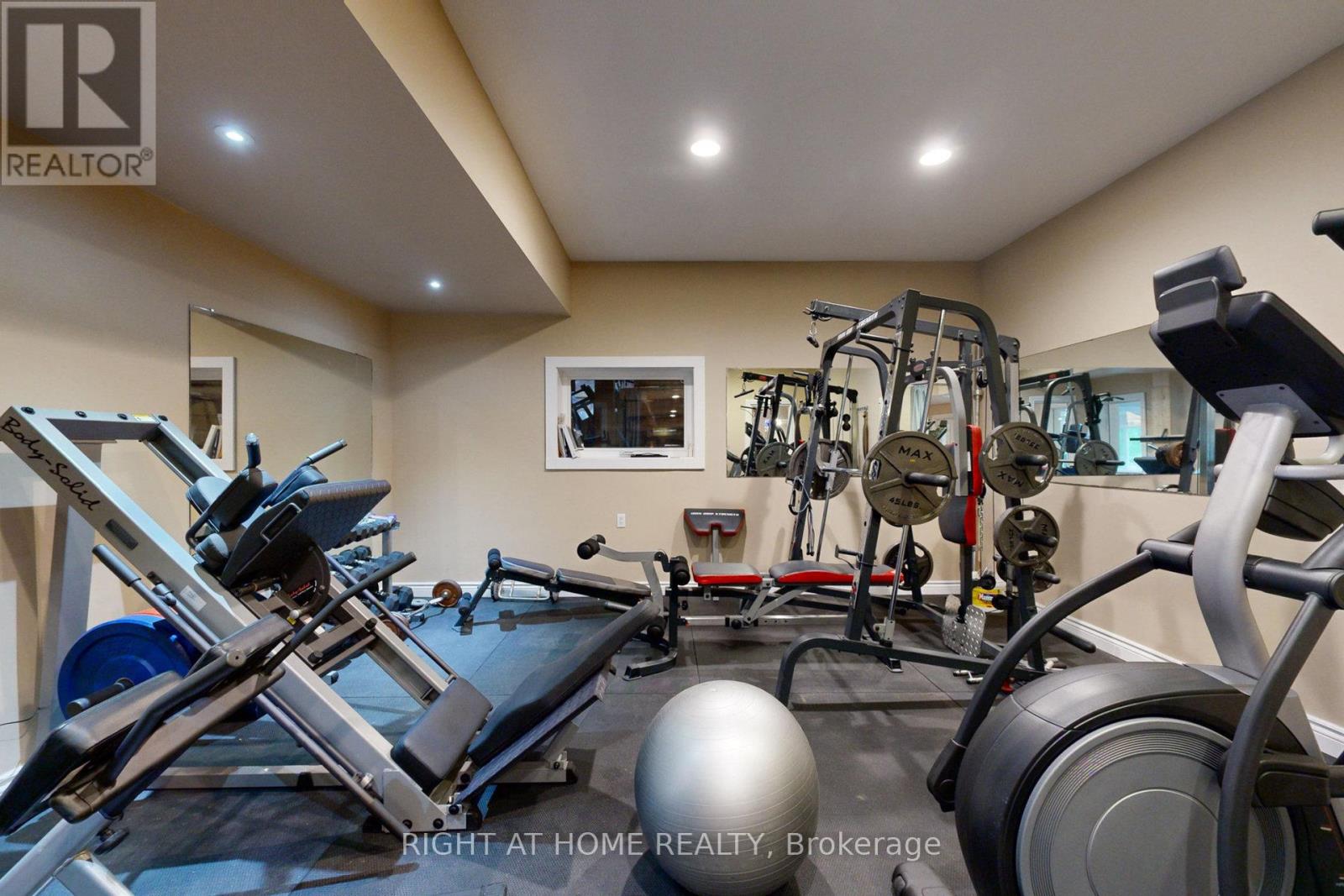5 Bedroom
8 Bathroom
Bungalow
Fireplace
Indoor Pool
Central Air Conditioning
Forced Air
Acreage
Landscaped, Lawn Sprinkler
$4,950,000
Spectacular home on a 2.09 acre lot in one of the most prestigious areas in Stouffville. This large traditional home offers a wealth of amenities and features that cater to both comfort and sophistication. Circular driveway, manicured lawns and towering trees creating a tranquil and private atmosphere. Lifetime Marley roof provides durability and peace of mind, 3-car garage ensures ample parking and storage space. The interior is a blend of timeless materials and stylish design elements. Gleaming hardwood floors, high wood baseboards, and coffered ceilings adorn the formal living room. Picture windows allow natural light to flood the space, creating a warm and inviting ambiance. The grand foyer has marble floors , a coffered dome ceiling adorned with a magnificent eight light chandelier. The gourmet kitchen is a chef's delight, featuring ornate cabinetry, a large center island with quartz countertops. It seamlessly connects to the sunken family room, providing a spacious area for family gatherings and entertaining. Downstairs, the lower level transforms into an entertainer's paradise with a wet bar, large recreation area, theatre room and gym perfect for hosting gatherings. One of the standout features of the home is the large indoor pool area, complete with a hot tub, sauna, change room/bathrooms and a second kitchen. Multiple walkouts lead to towering pergolas and a beautifully landscaped, fully fenced backyard, creating a private oasis reminiscent of a park-like setting. With its proximity to several private and public golf courses , Bruce Mills conservation park and the convenience of Gormley GO station and Hwy 404 nearby , the property offers not just a home but a lifestyle a retreat in an idyllic setting where every detail has been meticulously crafted for comfort, luxury, and enjoyment. Property has a nanny Suite/apartment with separate entrance, separate htg/cooling and garage . **** EXTRAS **** Life time Marley roof , Kinetico water softener and UV filtration system, Dry-o-tron dehumidification system and boiler based separate heating for swimming pool area. Separate A/C and heating for apartment (id:53047)
Property Details
|
MLS® Number
|
N9056498 |
|
Property Type
|
Single Family |
|
Community Name
|
Rural Whitchurch-Stouffville |
|
AmenitiesNearBy
|
Schools |
|
CommunityFeatures
|
School Bus |
|
Features
|
Cul-de-sac, Flat Site, Conservation/green Belt, Lighting, Carpet Free, In-law Suite, Sauna |
|
ParkingSpaceTotal
|
10 |
|
PoolType
|
Indoor Pool |
|
Structure
|
Patio(s), Deck, Drive Shed |
Building
|
BathroomTotal
|
8 |
|
BedroomsAboveGround
|
5 |
|
BedroomsTotal
|
5 |
|
Amenities
|
Fireplace(s) |
|
Appliances
|
Garage Door Opener Remote(s), Oven - Built-in, Central Vacuum, Range, Water Heater, Water Softener, Dishwasher, Dryer, Freezer, Hot Tub, Microwave, Oven, Refrigerator, Stove, Washer |
|
ArchitecturalStyle
|
Bungalow |
|
BasementDevelopment
|
Finished |
|
BasementFeatures
|
Walk Out |
|
BasementType
|
N/a (finished) |
|
ConstructionStatus
|
Insulation Upgraded |
|
ConstructionStyleAttachment
|
Detached |
|
CoolingType
|
Central Air Conditioning |
|
ExteriorFinish
|
Brick |
|
FireProtection
|
Smoke Detectors |
|
FireplacePresent
|
Yes |
|
FireplaceTotal
|
2 |
|
FlooringType
|
Hardwood |
|
FoundationType
|
Block |
|
HalfBathTotal
|
1 |
|
HeatingFuel
|
Propane |
|
HeatingType
|
Forced Air |
|
StoriesTotal
|
1 |
|
Type
|
House |
Parking
Land
|
Acreage
|
Yes |
|
FenceType
|
Fenced Yard |
|
LandAmenities
|
Schools |
|
LandscapeFeatures
|
Landscaped, Lawn Sprinkler |
|
Sewer
|
Septic System |
|
SizeDepth
|
639 Ft |
|
SizeFrontage
|
150 Ft |
|
SizeIrregular
|
150 X 639.91 Ft ; Lot Size Irregular |
|
SizeTotalText
|
150 X 639.91 Ft ; Lot Size Irregular|2 - 4.99 Acres |
|
ZoningDescription
|
Rr2 |
Rooms
| Level |
Type |
Length |
Width |
Dimensions |
|
Basement |
Recreational, Games Room |
7.58 m |
14.52 m |
7.58 m x 14.52 m |
|
Basement |
Media |
8.38 m |
5.55 m |
8.38 m x 5.55 m |
|
Main Level |
Living Room |
10.59 m |
6.057 m |
10.59 m x 6.057 m |
|
Main Level |
Dining Room |
5.6 m |
4.52 m |
5.6 m x 4.52 m |
|
Main Level |
Family Room |
8.31 m |
5.83 m |
8.31 m x 5.83 m |
|
Main Level |
Kitchen |
5.03 m |
7.62 m |
5.03 m x 7.62 m |
|
Main Level |
Office |
5.63 m |
3.05 m |
5.63 m x 3.05 m |
|
Main Level |
Primary Bedroom |
10.43 m |
4.55 m |
10.43 m x 4.55 m |
|
Main Level |
Bedroom 2 |
7.14 m |
3.43 m |
7.14 m x 3.43 m |
|
Main Level |
Bedroom 3 |
7.14 m |
3.48 m |
7.14 m x 3.48 m |
|
Main Level |
Bedroom 4 |
6.48 m |
3.05 m |
6.48 m x 3.05 m |
|
Main Level |
Bedroom 5 |
6.87 m |
6.13 m |
6.87 m x 6.13 m |
https://www.realtor.ca/real-estate/27219430/26-warden-lane-whitchurch-stouffville-rural-whitchurch-stouffville









































