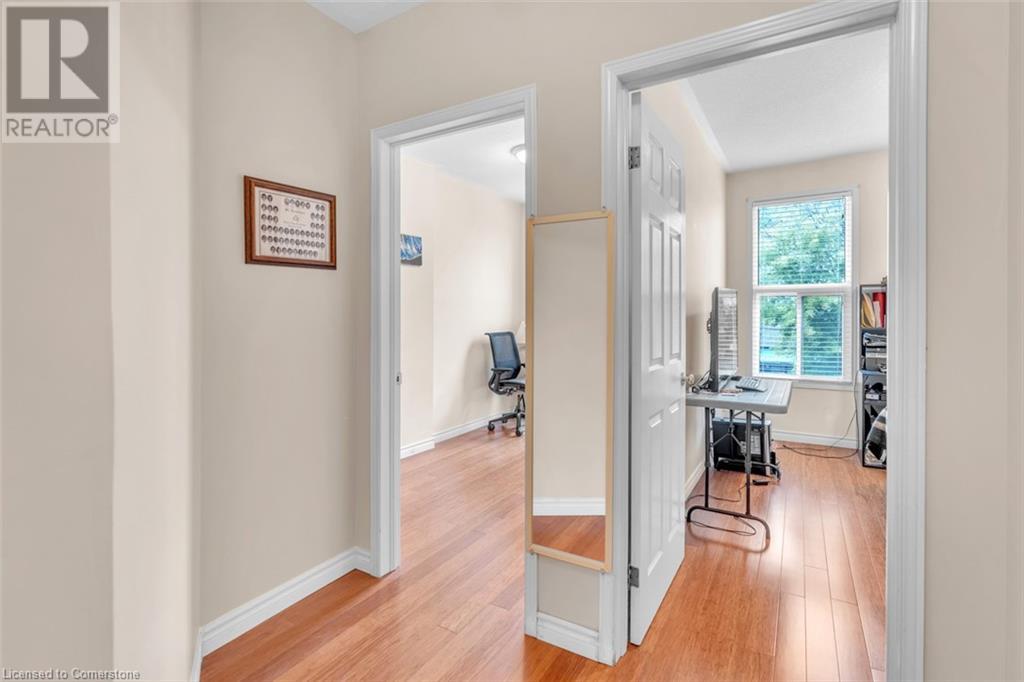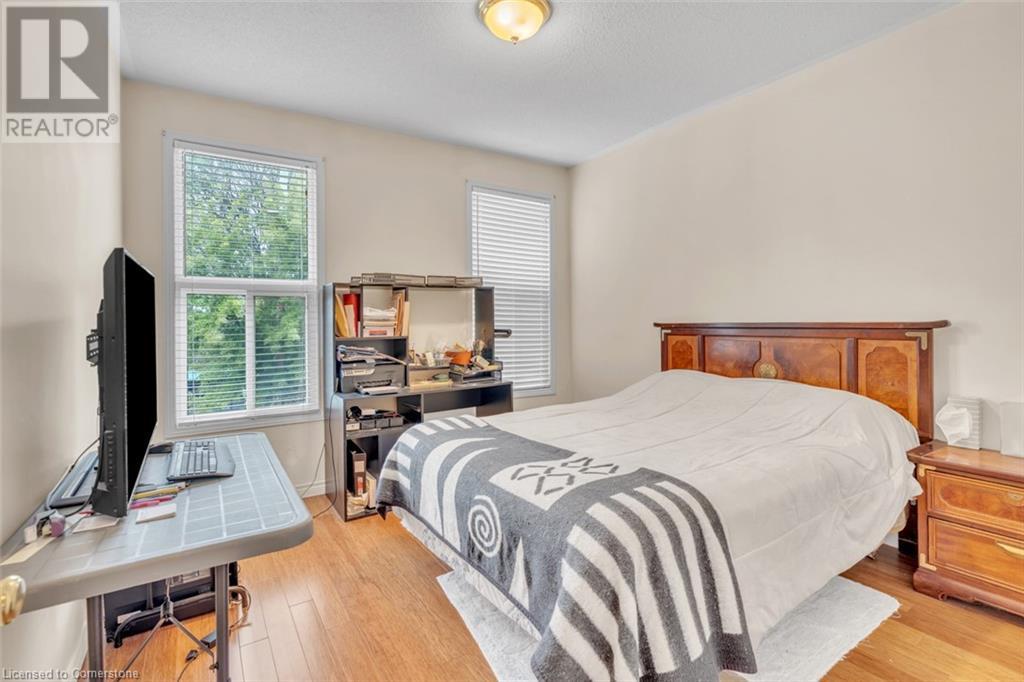5 Bedroom
3 Bathroom
1360 sqft
2 Level
Central Air Conditioning
Forced Air, Hot Water Radiator Heat
$579,000
Soaring 9 1/2 foot ceilings in this immaculately kept home make you want to appreciate the space. 3 bds up and 1 on main level, for generational living. This home is the perfect commuter's paradise. 403 is easy access or walk to the Go train, hop a bus, or stroll to the market and the James street gastronomic choices. Steps to Hutches and the Bayfront Park offer trails to appreciate along the bay and enjoy the variety of events in the park. If you are are a sailing enthusiast, park your boat in a slip at the yacht club and take an evening the conveniences of downtown are within walking distance. Book an appointment and make this house a home to appreciate. (id:53047)
Property Details
|
MLS® Number
|
40661395 |
|
Property Type
|
Single Family |
|
Neigbourhood
|
Beasley |
|
AmenitiesNearBy
|
Hospital, Marina, Playground, Public Transit, Schools |
|
CommunicationType
|
High Speed Internet |
|
EquipmentType
|
Water Heater |
|
RentalEquipmentType
|
Water Heater |
|
Structure
|
Shed |
Building
|
BathroomTotal
|
3 |
|
BedroomsAboveGround
|
4 |
|
BedroomsBelowGround
|
1 |
|
BedroomsTotal
|
5 |
|
Appliances
|
Dryer, Microwave, Refrigerator, Stove, Washer, Hood Fan, Window Coverings |
|
ArchitecturalStyle
|
2 Level |
|
BasementDevelopment
|
Partially Finished |
|
BasementType
|
Full (partially Finished) |
|
ConstructedDate
|
1870 |
|
ConstructionStyleAttachment
|
Attached |
|
CoolingType
|
Central Air Conditioning |
|
ExteriorFinish
|
Aluminum Siding, Brick |
|
HalfBathTotal
|
1 |
|
HeatingFuel
|
Natural Gas |
|
HeatingType
|
Forced Air, Hot Water Radiator Heat |
|
StoriesTotal
|
2 |
|
SizeInterior
|
1360 Sqft |
|
Type
|
Row / Townhouse |
|
UtilityWater
|
Municipal Water |
Parking
Land
|
AccessType
|
Road Access |
|
Acreage
|
No |
|
FenceType
|
Fence |
|
LandAmenities
|
Hospital, Marina, Playground, Public Transit, Schools |
|
Sewer
|
Municipal Sewage System |
|
SizeDepth
|
72 Ft |
|
SizeFrontage
|
24 Ft |
|
SizeTotalText
|
Under 1/2 Acre |
|
ZoningDescription
|
D |
Rooms
| Level |
Type |
Length |
Width |
Dimensions |
|
Second Level |
4pc Bathroom |
|
|
Measurements not available |
|
Second Level |
Primary Bedroom |
|
|
11'6'' x 10'10'' |
|
Second Level |
Bedroom |
|
|
11'8'' x 7'5'' |
|
Second Level |
Bedroom |
|
|
12'0'' x 10'11'' |
|
Basement |
Family Room |
|
|
9'3'' x 7'1'' |
|
Basement |
Bedroom |
|
|
10'7'' x 8'3'' |
|
Basement |
4pc Bathroom |
|
|
11'3'' x 8'1'' |
|
Basement |
Eat In Kitchen |
|
|
16'5'' x 14'1'' |
|
Main Level |
2pc Bathroom |
|
|
Measurements not available |
|
Main Level |
Bedroom |
|
|
11'0'' x 9'7'' |
|
Main Level |
Living Room |
|
|
14'0'' x 14'2'' |
|
Main Level |
Eat In Kitchen |
|
|
14'5'' x 13'3'' |
Utilities
|
Electricity
|
Available |
|
Natural Gas
|
Available |
https://www.realtor.ca/real-estate/27530066/260-bay-street-n-hamilton































