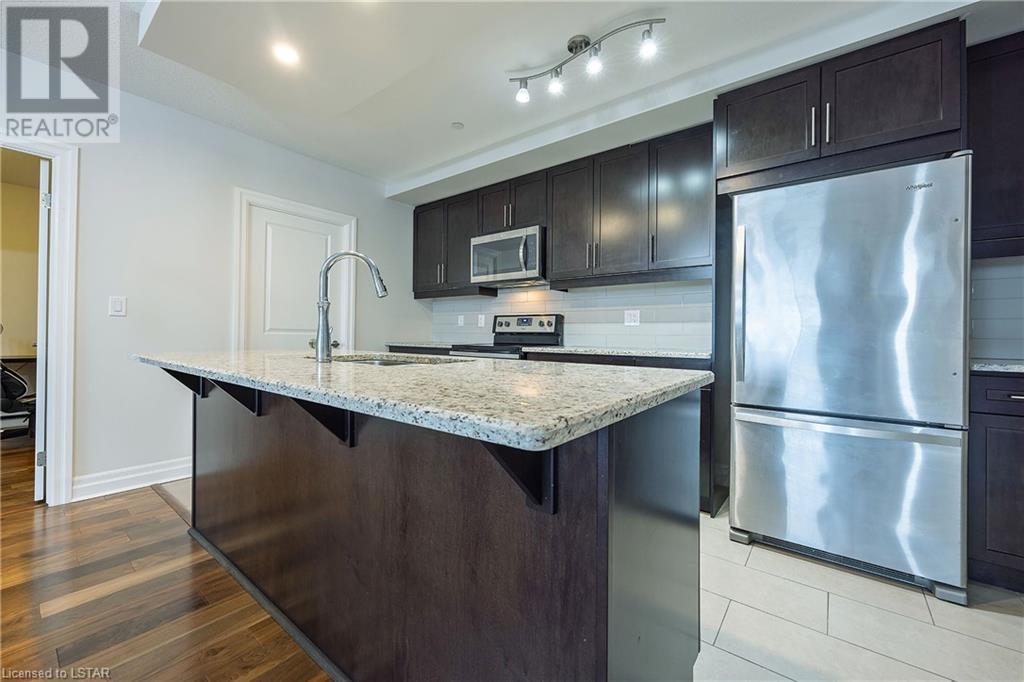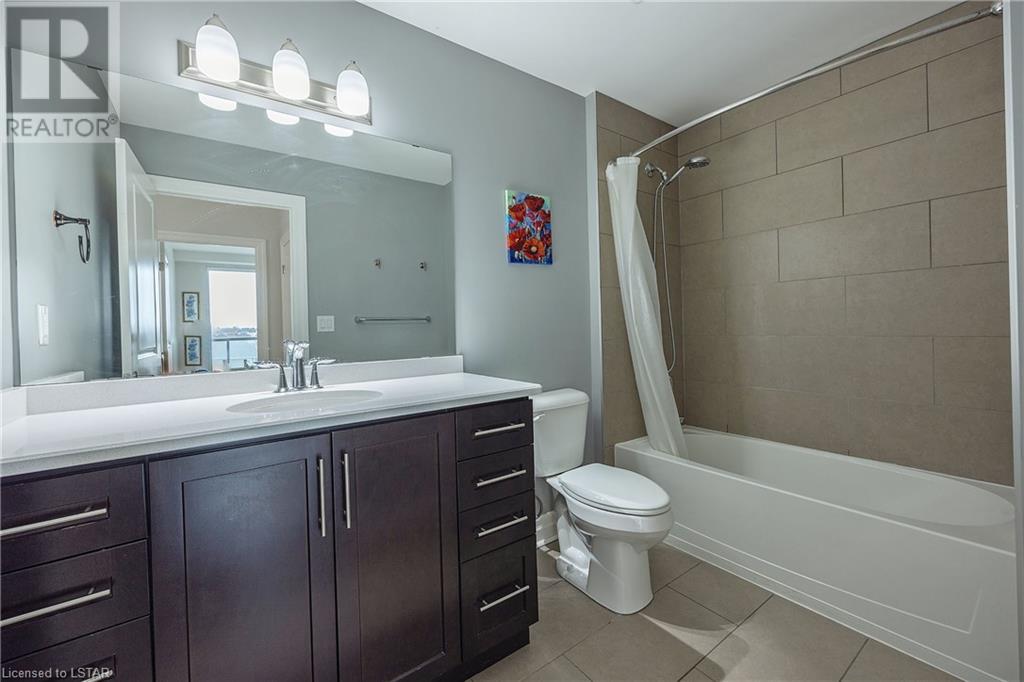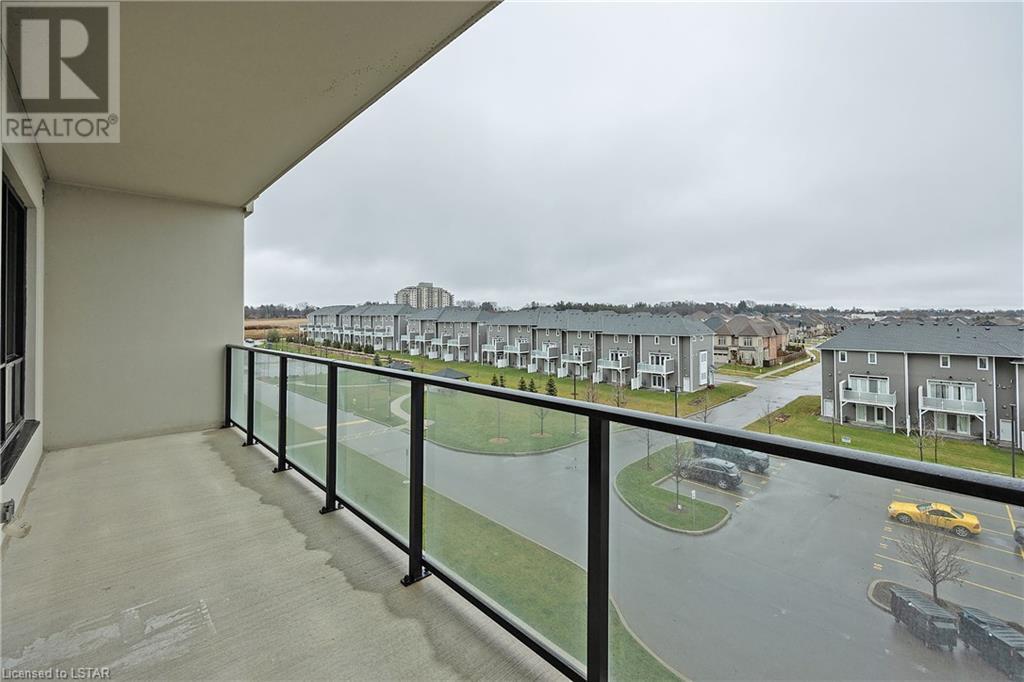260 Villagewalk Boulevard Unit# 407 London, Ontario N6G 0W6
$649,900Maintenance, Insurance, Landscaping, Other, See Remarks, Water, Parking
$487.48 Monthly
Maintenance, Insurance, Landscaping, Other, See Remarks, Water, Parking
$487.48 MonthlyWelcome to this condo unit with two bedrooms plus a den and two full bath located in the desirable North London, close to Western University and Masonville shopping Mall. The hardwood flooring throughout the unit adds warmth and elegance. The open-concept living area incorporates the kitchen with a granite island, dining, the pantry closet offers ample storage for kitchen essentials, and a fireplace. Large windows and balcony showcase beautiful views, allowing natural light to flood the interior and offering a glimpse of the surrounding scenery. The den can be transformed into a home office, or a cozy reading nook. The primary bedroom featuring an en-suite bathroom with granite counter top and two big closets, adding a touch of luxury and convenience to the space. One underground parking spot comes with this unit. The condo also provides indoor pool, fitness room, golf simulator room, billiards/tennis tables/lounge, theatre room, large kitchen/dining for meeting/gatherings and a gorgeous outdoor patio. (id:53047)
Property Details
| MLS® Number | 40519430 |
| Property Type | Single Family |
| AmenitiesNearBy | Golf Nearby, Public Transit, Shopping |
| EquipmentType | None |
| Features | Southern Exposure, Balcony, Automatic Garage Door Opener |
| ParkingSpaceTotal | 1 |
| PoolType | Indoor Pool |
| RentalEquipmentType | None |
Building
| BathroomTotal | 2 |
| BedroomsAboveGround | 2 |
| BedroomsTotal | 2 |
| Amenities | Exercise Centre, Guest Suite |
| Appliances | Dishwasher, Dryer, Refrigerator, Stove, Washer |
| BasementType | None |
| ConstructedDate | 2018 |
| ConstructionStyleAttachment | Attached |
| CoolingType | Central Air Conditioning |
| ExteriorFinish | Concrete |
| FireProtection | Smoke Detectors |
| FireplaceFuel | Electric |
| FireplacePresent | Yes |
| FireplaceTotal | 1 |
| FireplaceType | Other - See Remarks |
| FoundationType | Poured Concrete |
| HeatingType | Forced Air |
| StoriesTotal | 1 |
| SizeInterior | 1402 |
| Type | Apartment |
| UtilityWater | Municipal Water |
Parking
| Underground | |
| Visitor Parking |
Land
| AccessType | Road Access |
| Acreage | No |
| LandAmenities | Golf Nearby, Public Transit, Shopping |
| Sewer | Municipal Sewage System |
| SizeTotalText | Unknown |
| ZoningDescription | R9-7(16),h48 |
Rooms
| Level | Type | Length | Width | Dimensions |
|---|---|---|---|---|
| Main Level | 3pc Bathroom | Measurements not available | ||
| Main Level | Full Bathroom | Measurements not available | ||
| Main Level | Den | 10'7'' x 9'4'' | ||
| Main Level | Bedroom | 13'7'' x 10'0'' | ||
| Main Level | Primary Bedroom | 16'8'' x 11'4'' | ||
| Main Level | Family Room | 14'0'' x 12'8'' | ||
| Main Level | Dining Room | 14'5'' x 12'5'' | ||
| Main Level | Kitchen | 16'4'' x 8'0'' |
https://www.realtor.ca/real-estate/26335052/260-villagewalk-boulevard-unit-407-london
Interested?
Contact us for more information




















































