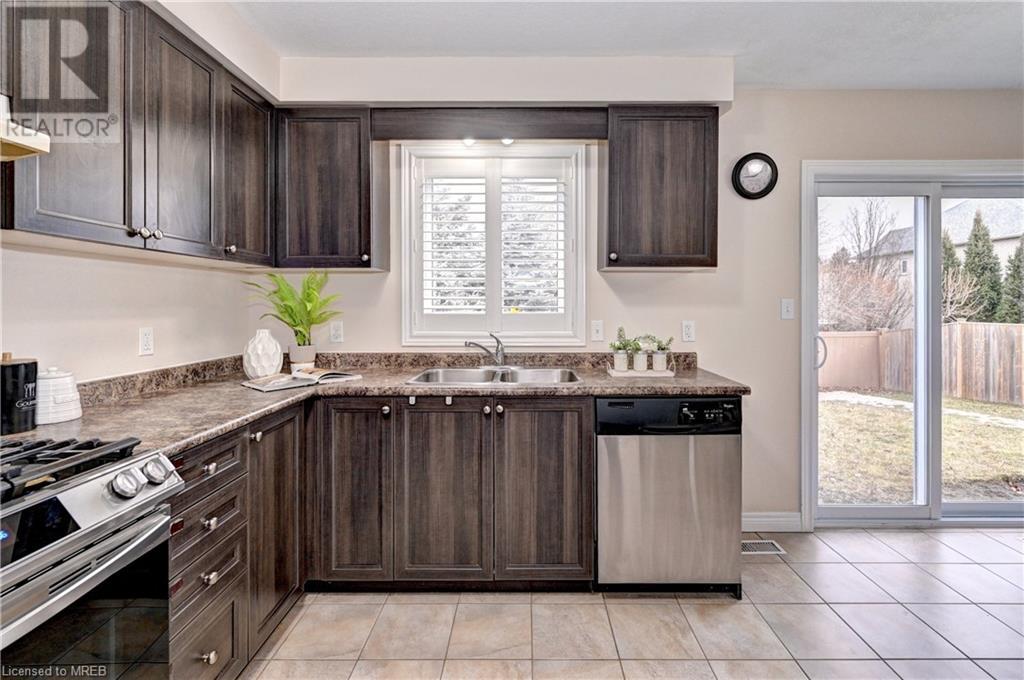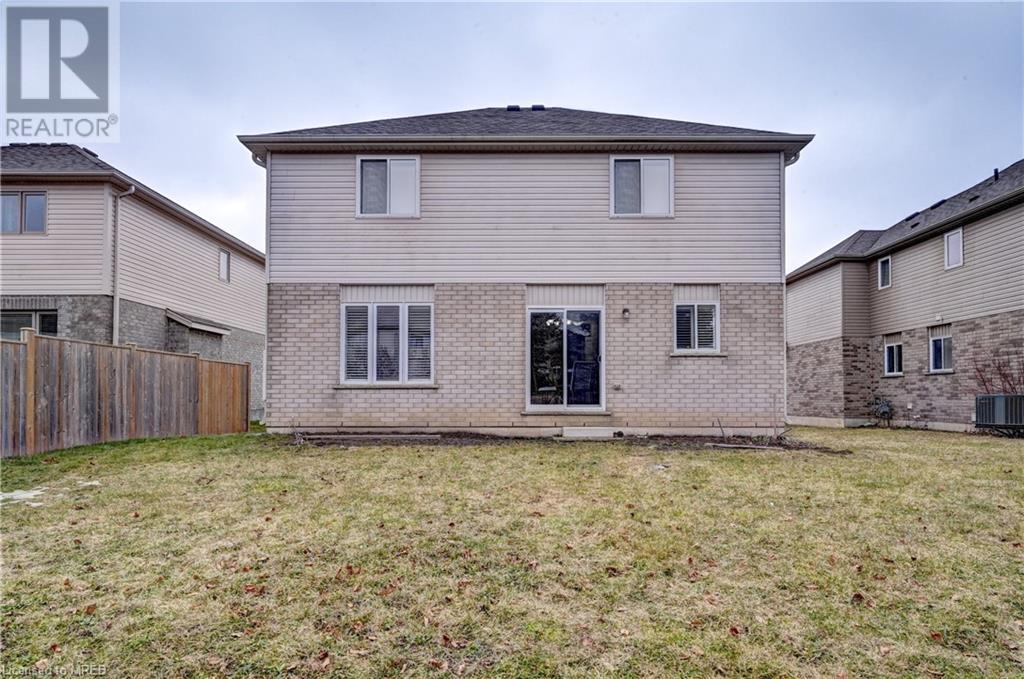263 Munnoch Boulevard Woodstock, Ontario N4T 0A9
4 Bedroom
3 Bathroom
1999
2 Level
Central Air Conditioning
Forced Air
$849,000
This 4-bedroom, 2.5-bathroom home, situated on a 50 X 105ft lot in the sought-after northeast area of Woodstock, presents an appealing opportunity. Hardwood Floor on Main Level. Located just minutes away from the Pittock Trails and the recently established Woodall Park, the property boasts a four-piece ensuite and walk-in closet for the master bedroom, along with practical features such as a double driveway and garage. With ample room to grow, this residence stands out as a rare find in the coveted north Woodstock neighborhood, offering a desirable blend of modern amenities and proximity to nature. (id:53047)
Property Details
| MLS® Number | 40537029 |
| Property Type | Single Family |
| Neigbourhood | Lansdowne Meadow |
| AmenitiesNearBy | Park, Schools |
| ParkingSpaceTotal | 6 |
Building
| BathroomTotal | 3 |
| BedroomsAboveGround | 4 |
| BedroomsTotal | 4 |
| Appliances | Dishwasher, Dryer, Refrigerator, Stove, Washer, Window Coverings |
| ArchitecturalStyle | 2 Level |
| BasementDevelopment | Unfinished |
| BasementType | Full (unfinished) |
| ConstructedDate | 2013 |
| ConstructionStyleAttachment | Detached |
| CoolingType | Central Air Conditioning |
| ExteriorFinish | Brick, Vinyl Siding |
| FoundationType | Poured Concrete |
| HalfBathTotal | 1 |
| HeatingType | Forced Air |
| StoriesTotal | 2 |
| SizeInterior | 1999 |
| Type | House |
| UtilityWater | Municipal Water |
Parking
| Attached Garage |
Land
| AccessType | Highway Nearby |
| Acreage | No |
| LandAmenities | Park, Schools |
| Sewer | Municipal Sewage System |
| SizeDepth | 105 Ft |
| SizeFrontage | 51 Ft |
| SizeTotalText | Under 1/2 Acre |
| ZoningDescription | Residential |
Rooms
| Level | Type | Length | Width | Dimensions |
|---|---|---|---|---|
| Second Level | 3pc Bathroom | 7'10'' x 7'2'' | ||
| Second Level | 4pc Bathroom | 7'9'' x 4'10'' | ||
| Second Level | Bedroom | 10'8'' x 14'3'' | ||
| Second Level | Bedroom | 11'9'' x 13'11'' | ||
| Second Level | Bedroom | 13'6'' x 13'4'' | ||
| Second Level | Primary Bedroom | 16'0'' x 18'2'' | ||
| Main Level | 2pc Bathroom | 7'7'' x 4'8'' | ||
| Main Level | Laundry Room | 4'8'' x 7'7'' | ||
| Main Level | Breakfast | 10'9'' x 9'8'' | ||
| Main Level | Kitchen | 12'2'' x 7'10'' | ||
| Main Level | Dining Room | 25'1'' x 12'11'' | ||
| Main Level | Living Room | 25'1'' x 12'11'' |
https://www.realtor.ca/real-estate/26479545/263-munnoch-boulevard-woodstock
Interested?
Contact us for more information


































