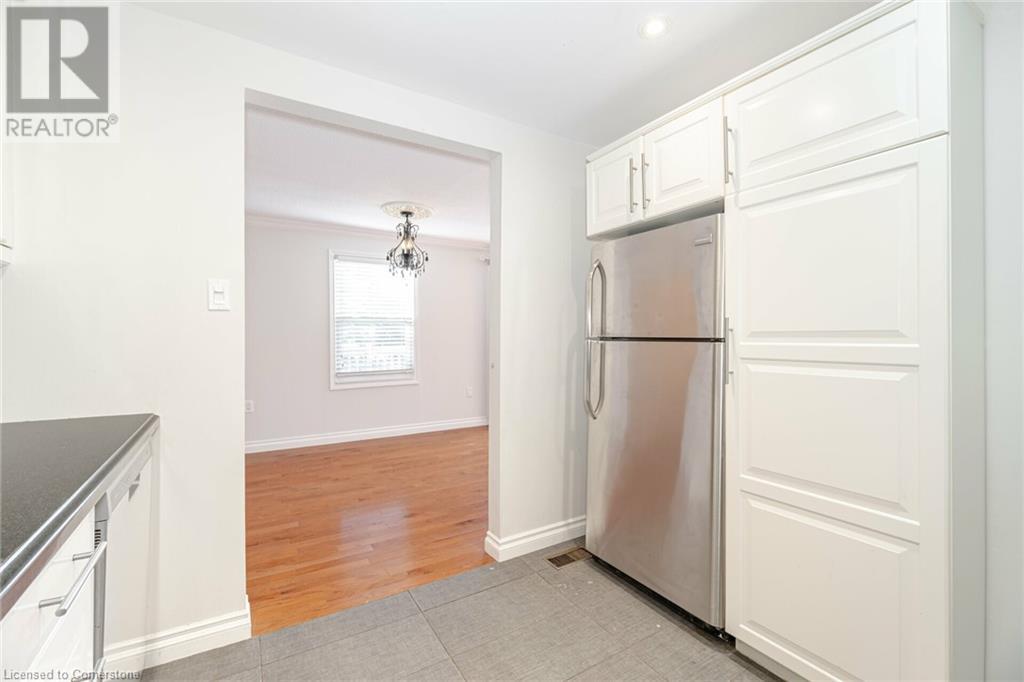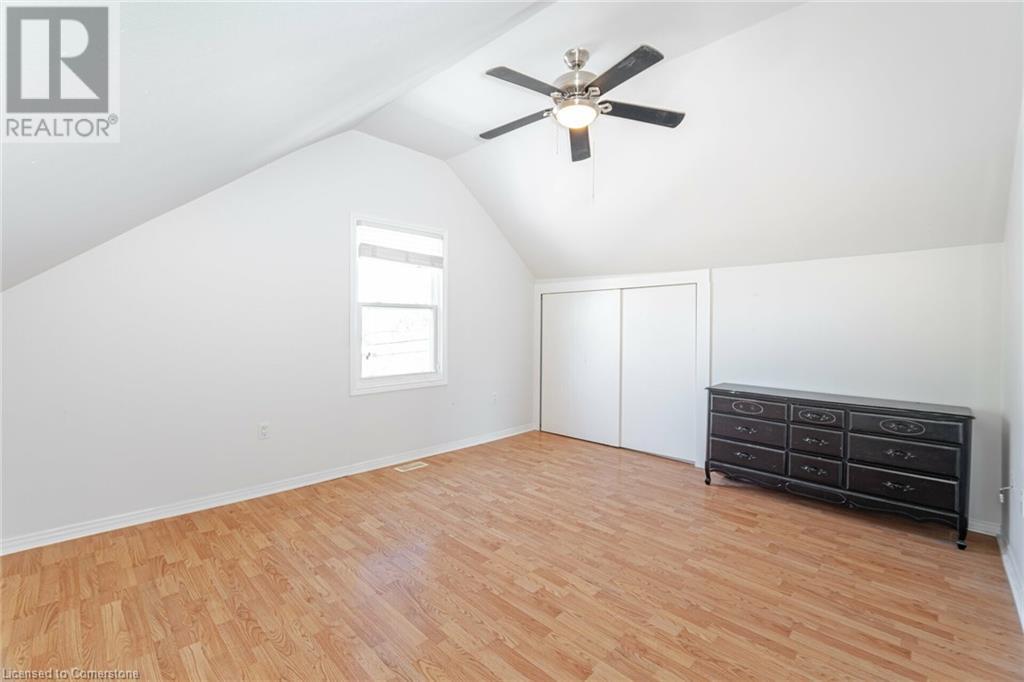290 Pine Street Milton, Ontario L9T 1K6
3 Bedroom
1 Bathroom
980 sqft
Central Air Conditioning
Forced Air
$2,950 MonthlyHeat, Water
Charming & Fully Renovated Detached Home! This beautifully updated home offers hardwood floors throughout, a spacious family kitchen, and sleek contemporary finishes. Featuring two kitchens, two bathrooms, and two laundry areas, it’s perfect for multi-generational living or added flexibility. Enjoy the convenience of your own washer and dryer, plus a large deck and private backyard—ideal for relaxing or entertaining. Located just steps from the charm of Old Town Milton, this home provides the space and comfort that townhouses can’t match. Why settle for limited parking and no yard? Visit 290 Pine and discover your new dream home! (id:53047)
Property Details
| MLS® Number | 40642548 |
| Property Type | Single Family |
| AmenitiesNearBy | Hospital, Park, Schools, Shopping |
| ParkingSpaceTotal | 4 |
Building
| BathroomTotal | 1 |
| BedroomsAboveGround | 3 |
| BedroomsTotal | 3 |
| Appliances | Dryer, Refrigerator, Stove, Washer |
| BasementType | None |
| ConstructionStyleAttachment | Detached |
| CoolingType | Central Air Conditioning |
| ExteriorFinish | Vinyl Siding |
| HeatingFuel | Natural Gas |
| HeatingType | Forced Air |
| StoriesTotal | 2 |
| SizeInterior | 980 Sqft |
| Type | House |
| UtilityWater | Municipal Water |
Land
| Acreage | No |
| LandAmenities | Hospital, Park, Schools, Shopping |
| Sewer | Municipal Sewage System |
| SizeDepth | 80 Ft |
| SizeFrontage | 43 Ft |
| SizeTotalText | Under 1/2 Acre |
| ZoningDescription | R3 |
Rooms
| Level | Type | Length | Width | Dimensions |
|---|---|---|---|---|
| Main Level | 3pc Bathroom | Measurements not available | ||
| Main Level | Bedroom | 10'1'' x 11'2'' | ||
| Main Level | Bedroom | 10'1'' x 10'2'' | ||
| Main Level | Primary Bedroom | 12'1'' x 12'8'' | ||
| Main Level | Kitchen | 8'4'' x 10'4'' | ||
| Main Level | Dining Room | 12'2'' x 10'3'' | ||
| Main Level | Living Room | 12'2'' x 13'5'' |
https://www.realtor.ca/real-estate/27371921/290-pine-street-milton
Interested?
Contact us for more information


































