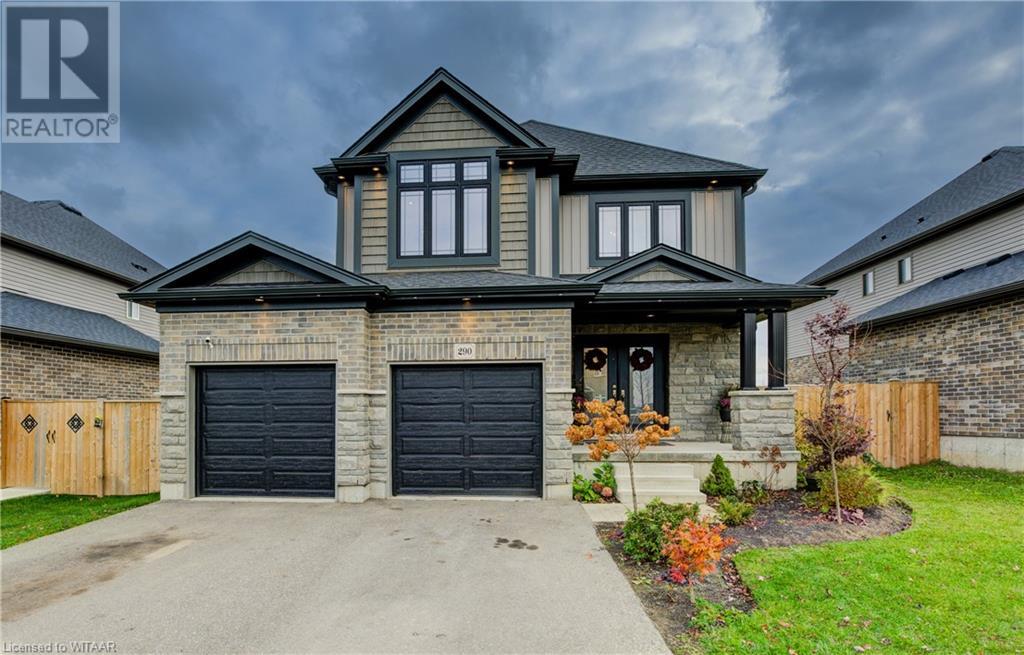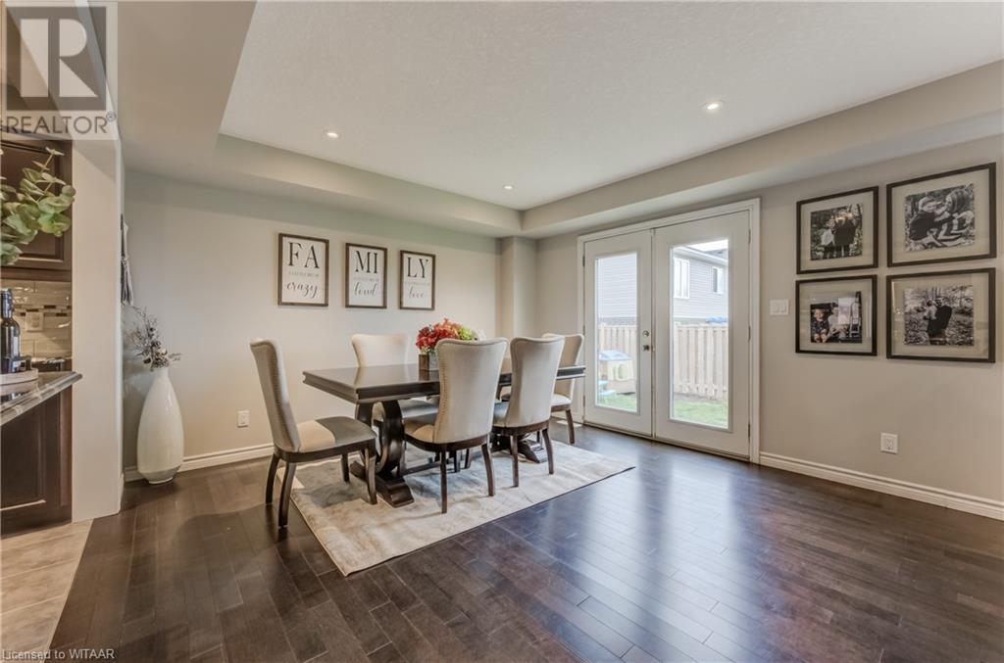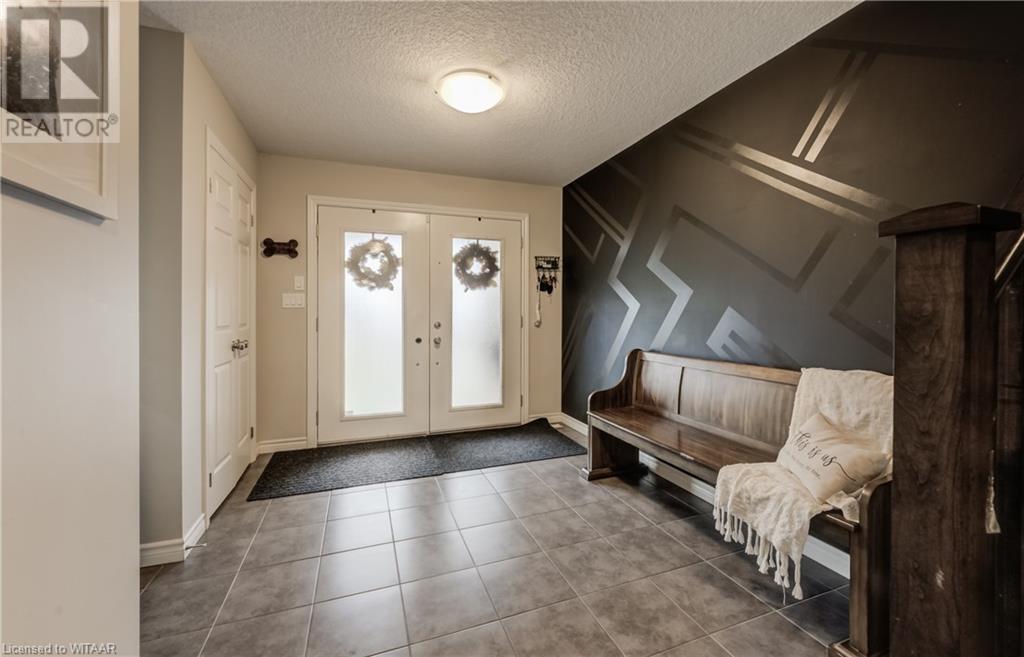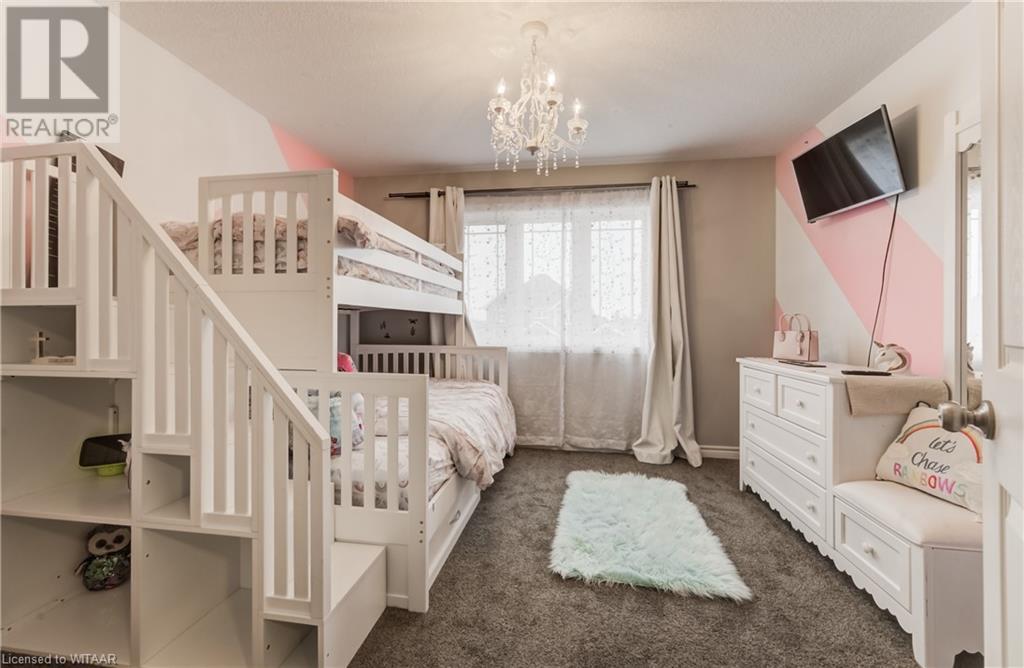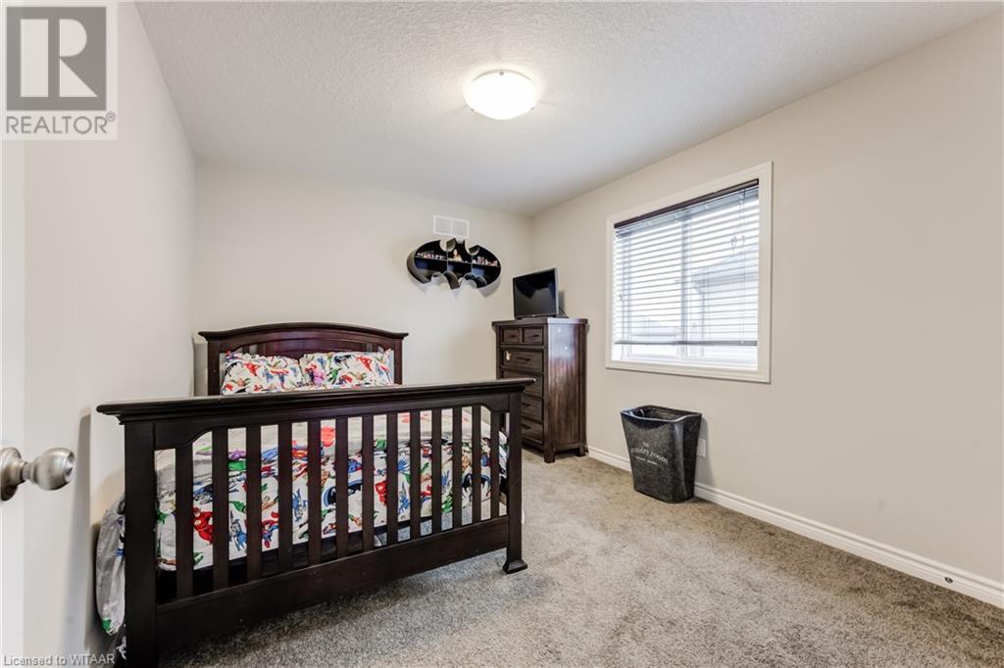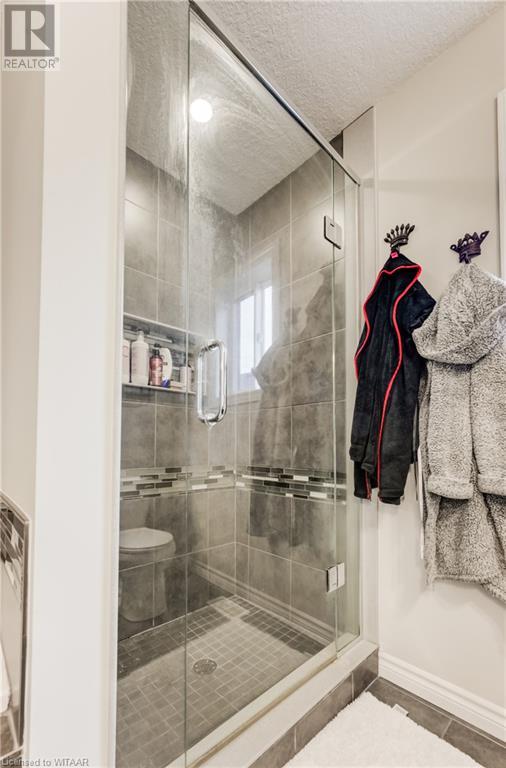3 Bedroom
3 Bathroom
2145
2 Level
Central Air Conditioning
Forced Air
$749,900
Located in a high demand neighbourhood in the desired town of Norwich, this home offers over 2,000 square feet of living space. Built in 2018, this home includes many upgrades that make many of its features stand out. Upon arrival you will notice the double car garage with access to the back mudroom with a large closet space as well. Entering into the main floor you will find the open concept design with a beautiful granite kitchen with upgraded cherry cabinets and a large center island. The dining room and living room all in view with the perfect place to host friends and family. There is an additional space for a breakfast nook or informal dining space. There is also walkout access to your full fenced backyard. On the second floor you will find an additional space for movie night, sleepovers, entertainment, and more! This is the perfect place to customize to your own use. On the next floor you will find the bedrooms and family bath with the primary bedroom featuring a massive walk-in closet and large ensuite bathroom with a soaker tub and walk-in tiled shower. The laundry room is also included on the second floor which makes it convenient for you with every day laundry near the laundry room. Don't wait to make this home yours! Full information brochure available upon request. (id:53047)
Property Details
|
MLS® Number
|
40542956 |
|
Property Type
|
Single Family |
|
EquipmentType
|
Water Heater |
|
ParkingSpaceTotal
|
4 |
|
RentalEquipmentType
|
Water Heater |
Building
|
BathroomTotal
|
3 |
|
BedroomsAboveGround
|
3 |
|
BedroomsTotal
|
3 |
|
Appliances
|
Dishwasher, Dryer, Refrigerator, Stove, Washer |
|
ArchitecturalStyle
|
2 Level |
|
BasementDevelopment
|
Unfinished |
|
BasementType
|
Full (unfinished) |
|
ConstructionStyleAttachment
|
Detached |
|
CoolingType
|
Central Air Conditioning |
|
ExteriorFinish
|
Brick, Vinyl Siding |
|
FoundationType
|
Poured Concrete |
|
HalfBathTotal
|
1 |
|
HeatingFuel
|
Natural Gas |
|
HeatingType
|
Forced Air |
|
StoriesTotal
|
2 |
|
SizeInterior
|
2145 |
|
Type
|
House |
|
UtilityWater
|
Municipal Water |
Parking
Land
|
Acreage
|
No |
|
Sewer
|
Municipal Sewage System |
|
SizeDepth
|
98 Ft |
|
SizeFrontage
|
49 Ft |
|
SizeTotalText
|
Under 1/2 Acre |
|
ZoningDescription
|
R1-16 |
Rooms
| Level |
Type |
Length |
Width |
Dimensions |
|
Second Level |
Laundry Room |
|
|
7'0'' x 5'9'' |
|
Second Level |
Den |
|
|
14'9'' x 12'9'' |
|
Third Level |
Full Bathroom |
|
|
8'8'' x 9'10'' |
|
Third Level |
Primary Bedroom |
|
|
12'2'' x 14'9'' |
|
Third Level |
4pc Bathroom |
|
|
9'0'' x 4'11'' |
|
Third Level |
Bedroom |
|
|
11'11'' x 9'10'' |
|
Third Level |
Bedroom |
|
|
11'2'' x 11'10'' |
|
Main Level |
Mud Room |
|
|
7'1'' x 8'8'' |
|
Main Level |
2pc Bathroom |
|
|
6'8'' x 2'1'' |
|
Main Level |
Foyer |
|
|
11'1'' x 8'0'' |
|
Main Level |
Living Room |
|
|
11'8'' x 12'8'' |
|
Main Level |
Dining Room |
|
|
12'8'' x 12'10'' |
|
Main Level |
Eat In Kitchen |
|
|
8'2'' x 24'3'' |
https://www.realtor.ca/real-estate/26530205/290-poldon-drive-norwich

