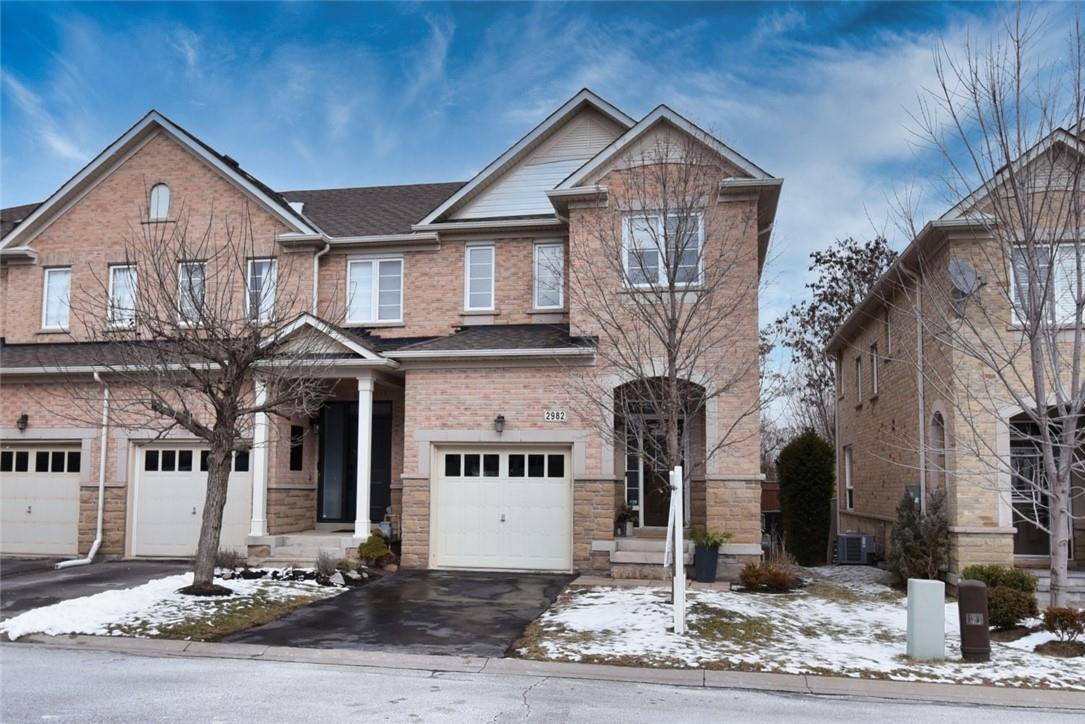3 Bedroom
3 Bathroom
1923 sqft
2 Level
Fireplace
Central Air Conditioning
Forced Air
$1,199,000
End Unit Freehold Townhouse in Burlington's desirable Millcroft Community. Walk-out from the elegantly finished Basement to the ravine lot with mature trees into the backyard. Separate entrance to lower level with a full bath, ideal for in-law suite or teenager suite. Other Upgrades include newer Kitchen Appliances and powder room. Furnace (2022), Water Heater (2022, triple glazed windows throughout. Open Concept living, main floor porcelain tile and hardwood with large kitchen eating area and office space. Upstairs: 3 bedrooms, 2 full baths, upgraded laundry room and an upper den for balanced living! Walk to coffee shops, restaurants, clinics and groceries from this Upper Millcroft rare find. (id:53047)
Property Details
|
MLS® Number
|
H4185853 |
|
Property Type
|
Single Family |
|
CommunityFeatures
|
Quiet Area |
|
EquipmentType
|
Water Heater |
|
Features
|
Ravine, Paved Driveway |
|
ParkingSpaceTotal
|
2 |
|
RentalEquipmentType
|
Water Heater |
Building
|
BathroomTotal
|
3 |
|
BedroomsAboveGround
|
3 |
|
BedroomsTotal
|
3 |
|
Appliances
|
Dishwasher, Dryer, Refrigerator, Stove, Washer, Garage Door Opener |
|
ArchitecturalStyle
|
2 Level |
|
BasementDevelopment
|
Finished |
|
BasementType
|
Full (finished) |
|
ConstructedDate
|
2007 |
|
ConstructionStyleAttachment
|
Attached |
|
CoolingType
|
Central Air Conditioning |
|
ExteriorFinish
|
Brick |
|
FireplaceFuel
|
Electric |
|
FireplacePresent
|
Yes |
|
FireplaceType
|
Other - See Remarks |
|
FoundationType
|
Poured Concrete |
|
HeatingFuel
|
Natural Gas |
|
HeatingType
|
Forced Air |
|
StoriesTotal
|
2 |
|
SizeExterior
|
1923 Sqft |
|
SizeInterior
|
1923 Sqft |
|
Type
|
Row / Townhouse |
|
UtilityWater
|
Municipal Water |
Parking
Land
|
Acreage
|
No |
|
Sewer
|
Municipal Sewage System |
|
SizeDepth
|
106 Ft |
|
SizeFrontage
|
24 Ft |
|
SizeIrregular
|
24.21 X 106.8 |
|
SizeTotalText
|
24.21 X 106.8|under 1/2 Acre |
Rooms
| Level |
Type |
Length |
Width |
Dimensions |
|
Second Level |
3pc Bathroom |
|
|
5' 3'' x 7' 7'' |
|
Second Level |
Laundry Room |
|
|
5' 5'' x 5' 7'' |
|
Second Level |
Den |
|
|
10' 9'' x 12' 4'' |
|
Second Level |
Bedroom |
|
|
12' 9'' x 9' 2'' |
|
Second Level |
Bedroom |
|
|
12' 6'' x 8' 8'' |
|
Second Level |
3pc Ensuite Bath |
|
|
10' 6'' x 8' 3'' |
|
Second Level |
Primary Bedroom |
|
|
12' 11'' x 19' 2'' |
|
Sub-basement |
Storage |
|
|
6' 11'' x 15' '' |
|
Sub-basement |
Utility Room |
|
|
9' '' x 7' 5'' |
|
Sub-basement |
3pc Bathroom |
|
|
4' 11'' x 8' 5'' |
|
Sub-basement |
Recreation Room |
|
|
12' '' x 14' 2'' |
|
Ground Level |
Foyer |
|
|
5' 3'' x 14' 8'' |
|
Ground Level |
Office |
|
|
11' 6'' x 8' 2'' |
|
Ground Level |
Dining Room |
|
|
9' 8'' x 10' 4'' |
|
Ground Level |
Kitchen |
|
|
11' 4'' x 8' 1'' |
|
Ground Level |
Living Room |
|
|
13' 3'' x 13' '' |
https://www.realtor.ca/real-estate/26532924/2982-guire-common-burlington




















































