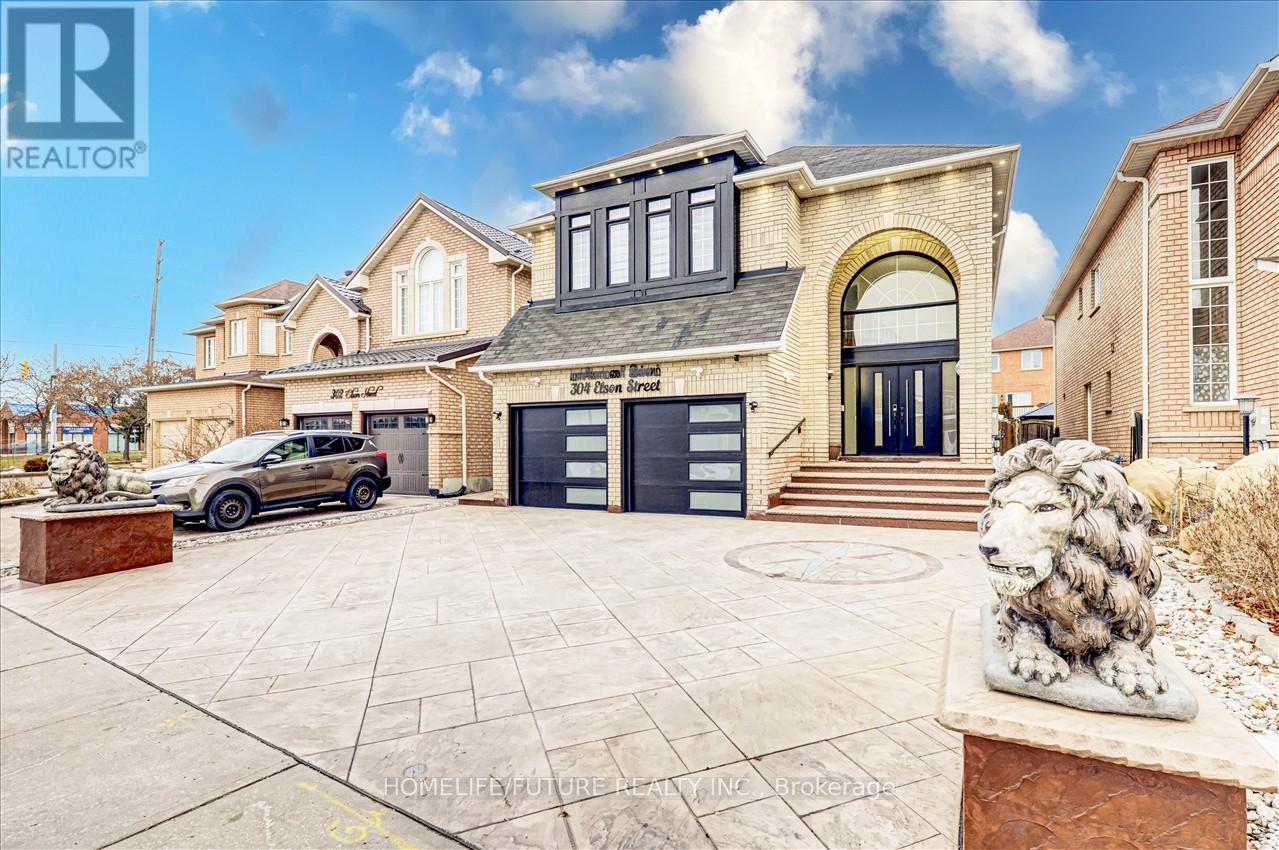7 Bedroom
6 Bathroom
Fireplace
Central Air Conditioning
Forced Air
$2,248,800
Location!!! Location!!! Absolutely Stunning Bright & Spacious 4 + 3 Bedrooms, 3 Kitchen & 6 Washrooms. Approx 3500 Sq Ft Detached Home In A High Demand Prestige Area Of Cedarwood Community In Markham. Unbelievable Property, Absolute Show Stopper! From The Moment You Open The Front Door, Renovated From Top To Bottom Using Only The Best Finishes (Over 200K Worth Of Upgrades) Includes Upgraded Kitchen & Washrooms, Oak Stairs, Hardwood T/O. Led Pot Lights T/O (Interior & Exterior),Skylights on Upper Hallway, Finished Basement With 2 Separate Units & List Goes On.. Close To All Amenities, School, New Amazon Warehouse, New Community Center, Costco, Home Depot, Staples, Canadian Tire, Shoppers Drug Mart, No Frills, Walmart, & All Major Banks. Don't Miss Out On This Gorgeous Home, It Won't Last!!! (id:53047)
Property Details
|
MLS® Number
|
N8090100 |
|
Property Type
|
Single Family |
|
Community Name
|
Cedarwood |
|
AmenitiesNearBy
|
Hospital, Park, Place Of Worship, Public Transit, Schools |
|
ParkingSpaceTotal
|
6 |
Building
|
BathroomTotal
|
6 |
|
BedroomsAboveGround
|
4 |
|
BedroomsBelowGround
|
3 |
|
BedroomsTotal
|
7 |
|
BasementDevelopment
|
Finished |
|
BasementFeatures
|
Separate Entrance |
|
BasementType
|
N/a (finished) |
|
ConstructionStyleAttachment
|
Detached |
|
CoolingType
|
Central Air Conditioning |
|
ExteriorFinish
|
Brick |
|
FireplacePresent
|
Yes |
|
HeatingFuel
|
Natural Gas |
|
HeatingType
|
Forced Air |
|
StoriesTotal
|
2 |
|
Type
|
House |
Parking
Land
|
Acreage
|
No |
|
LandAmenities
|
Hospital, Park, Place Of Worship, Public Transit, Schools |
|
SizeIrregular
|
39.5 X 123.82 Ft |
|
SizeTotalText
|
39.5 X 123.82 Ft |
Rooms
| Level |
Type |
Length |
Width |
Dimensions |
|
Second Level |
Primary Bedroom |
5.64 m |
5.41 m |
5.64 m x 5.41 m |
|
Second Level |
Bedroom 2 |
5.41 m |
4.12 m |
5.41 m x 4.12 m |
|
Second Level |
Bedroom 3 |
4.19 m |
3.81 m |
4.19 m x 3.81 m |
|
Second Level |
Bedroom 4 |
4.19 m |
3.81 m |
4.19 m x 3.81 m |
|
Basement |
Kitchen |
3.2 m |
3.5 m |
3.2 m x 3.5 m |
|
Basement |
Kitchen |
3.43 m |
3.2 m |
3.43 m x 3.2 m |
|
Main Level |
Living Room |
7.31 m |
3.5 m |
7.31 m x 3.5 m |
|
Main Level |
Dining Room |
7.31 m |
3.5 m |
7.31 m x 3.5 m |
|
Main Level |
Family Room |
5.64 m |
4.04 m |
5.64 m x 4.04 m |
|
Main Level |
Kitchen |
7.7 m |
3.81 m |
7.7 m x 3.81 m |
|
Main Level |
Eating Area |
7.7 m |
3.81 m |
7.7 m x 3.81 m |
|
Main Level |
Library |
3.74 m |
3.2 m |
3.74 m x 3.2 m |
https://www.realtor.ca/real-estate/26547433/304-elson-st-markham-cedarwood










































