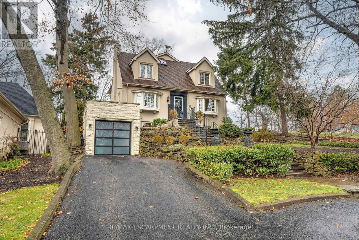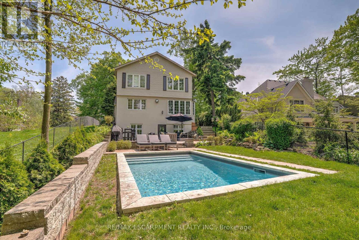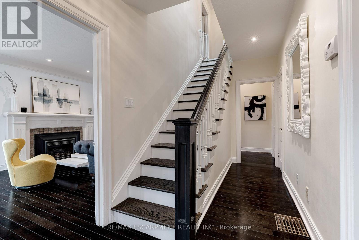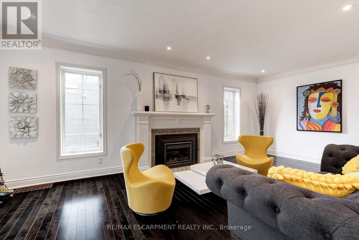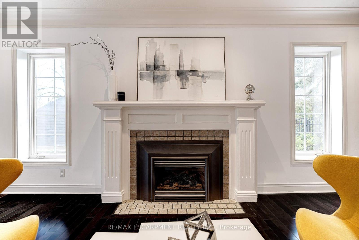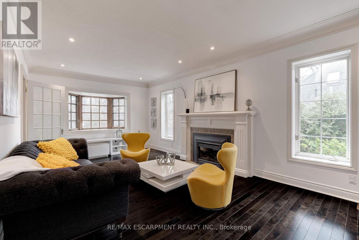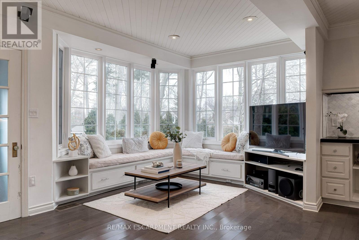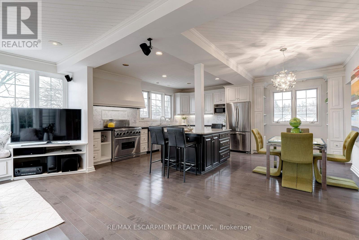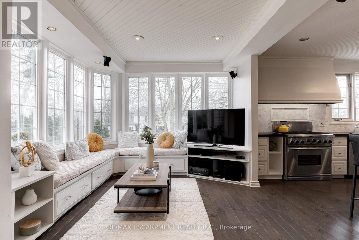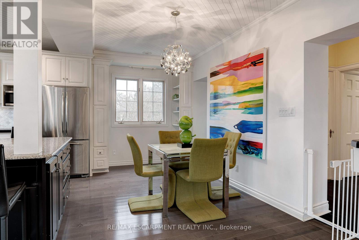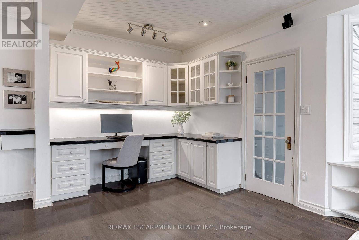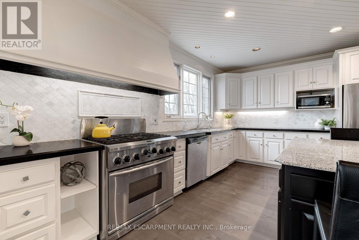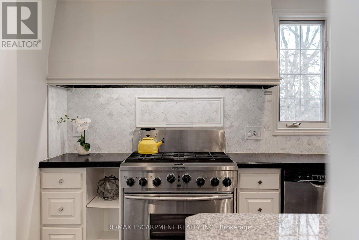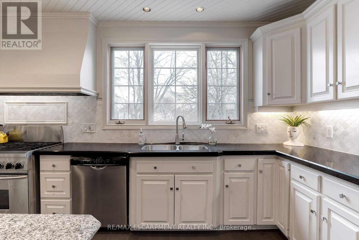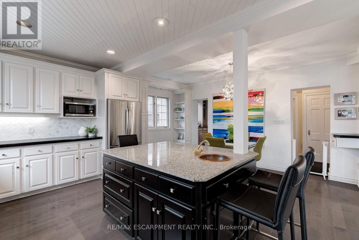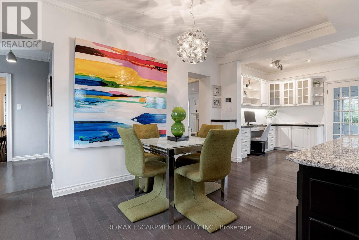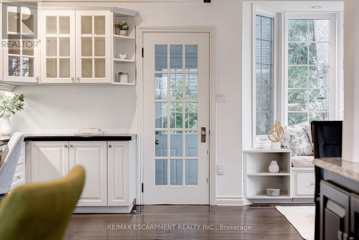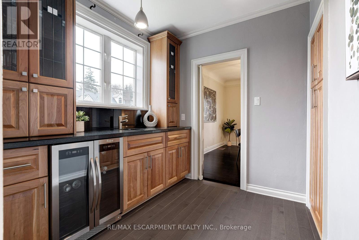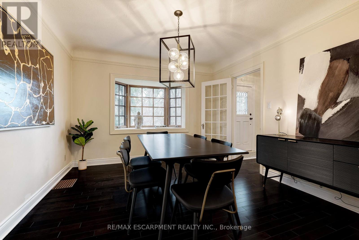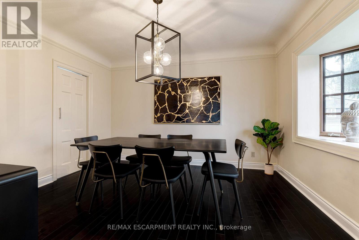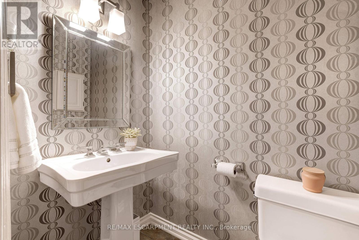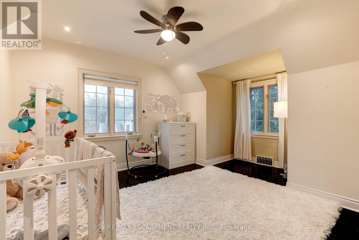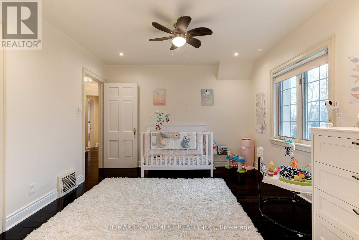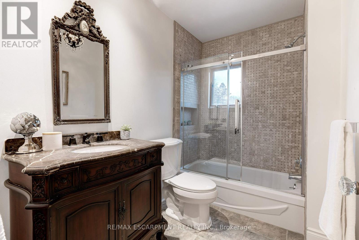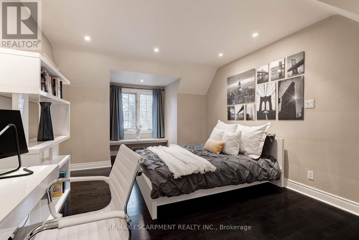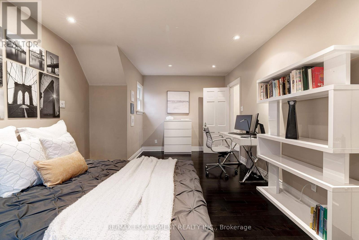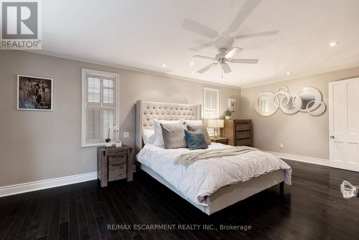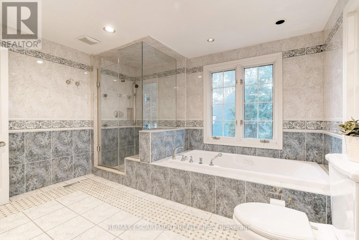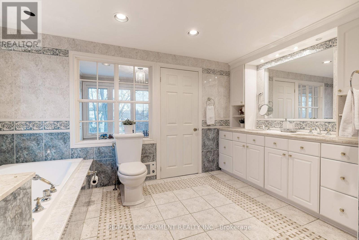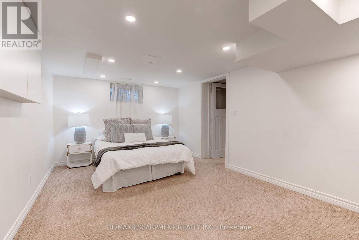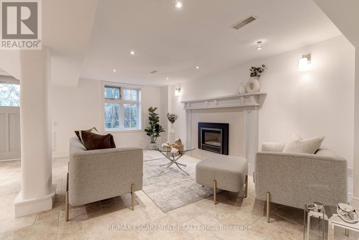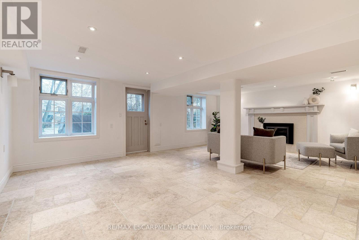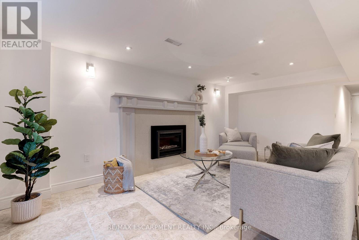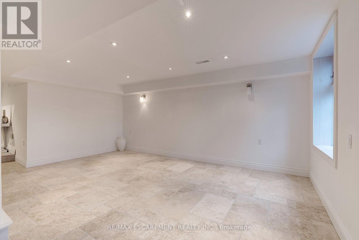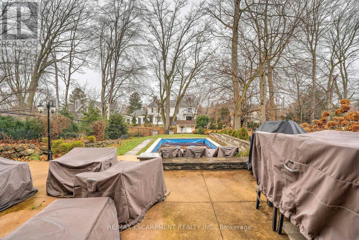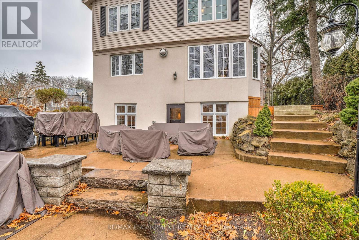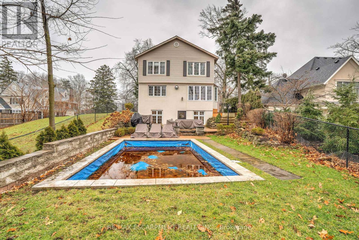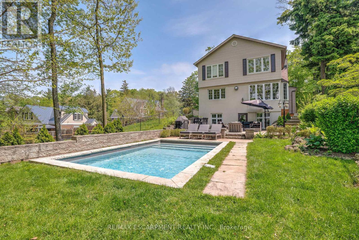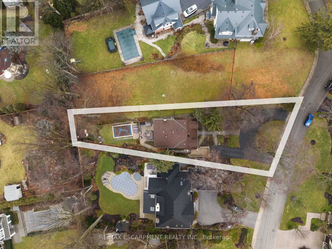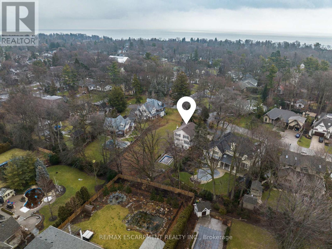4 Bedroom
4 Bathroom
Fireplace
Inground Pool
Central Air Conditioning
Forced Air
$2,599,000
Epitome of elegance in prestigious Old Roseland, with this executive 3+1 bedroom, 2+2 bath home. Custom kitchen w/granite counters, large island & custom seating nook. Upstairs, the spacious primary suite features a walk-through closet and oversized 5-piece bath. The finished basement with gas fireplace, forth bedroom and 2-piece bath serves as a versatile space that walks out to a stunning fully fenced backyard. Professional landscaped grounds, flagstone walkway and concrete patio surround a heated salt water pool. Front terrace provides additional outdoor entertaining space. Located in the heart of Burlington's most sought after neighbourhood offering top rated schools (Tuck/Nelson), Roseland Park Tennis Club, and is a short walk to the lake/DT Burlington. (id:53047)
Property Details
|
MLS® Number
|
W7399438 |
|
Property Type
|
Single Family |
|
Community Name
|
Roseland |
|
AmenitiesNearBy
|
Hospital, Place Of Worship, Schools |
|
CommunityFeatures
|
Community Centre |
|
ParkingSpaceTotal
|
5 |
|
PoolType
|
Inground Pool |
Building
|
BathroomTotal
|
4 |
|
BedroomsAboveGround
|
3 |
|
BedroomsBelowGround
|
1 |
|
BedroomsTotal
|
4 |
|
BasementDevelopment
|
Finished |
|
BasementType
|
Full (finished) |
|
ConstructionStyleAttachment
|
Detached |
|
CoolingType
|
Central Air Conditioning |
|
ExteriorFinish
|
Stucco |
|
FireplacePresent
|
Yes |
|
HeatingFuel
|
Natural Gas |
|
HeatingType
|
Forced Air |
|
StoriesTotal
|
2 |
|
Type
|
House |
Parking
Land
|
Acreage
|
No |
|
LandAmenities
|
Hospital, Place Of Worship, Schools |
|
SizeIrregular
|
75.18 X 212.5 Ft ; Reverse Pie |
|
SizeTotalText
|
75.18 X 212.5 Ft ; Reverse Pie |
Rooms
| Level |
Type |
Length |
Width |
Dimensions |
|
Second Level |
Primary Bedroom |
5.97 m |
3.45 m |
5.97 m x 3.45 m |
|
Second Level |
Bathroom |
|
|
Measurements not available |
|
Second Level |
Bedroom |
5.16 m |
3.53 m |
5.16 m x 3.53 m |
|
Second Level |
Bedroom |
3.51 m |
3.33 m |
3.51 m x 3.33 m |
|
Main Level |
Kitchen |
4.83 m |
3.2 m |
4.83 m x 3.2 m |
|
Main Level |
Eating Area |
4.78 m |
2.51 m |
4.78 m x 2.51 m |
|
Main Level |
Living Room |
6.48 m |
3.56 m |
6.48 m x 3.56 m |
|
Main Level |
Family Room |
3.2 m |
3.1 m |
3.2 m x 3.1 m |
|
Main Level |
Mud Room |
2.62 m |
1.19 m |
2.62 m x 1.19 m |
|
Main Level |
Office |
2.62 m |
2.59 m |
2.62 m x 2.59 m |
|
Main Level |
Pantry |
1.47 m |
1.7 m |
1.47 m x 1.7 m |
|
Main Level |
Bathroom |
|
|
Measurements not available |
https://www.realtor.ca/real-estate/26415446/3059-woodland-park-dr-burlington-roseland

