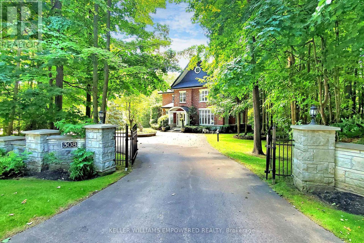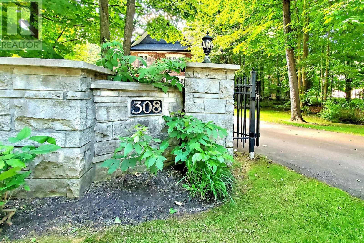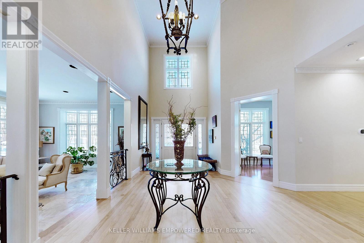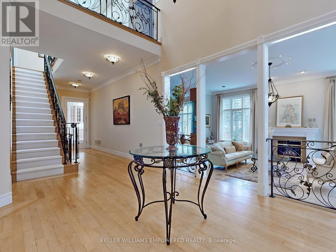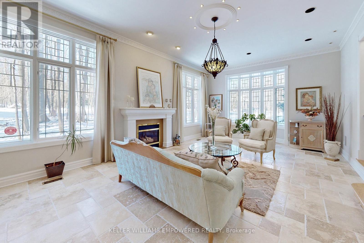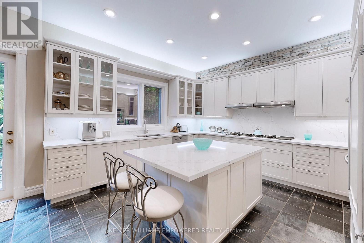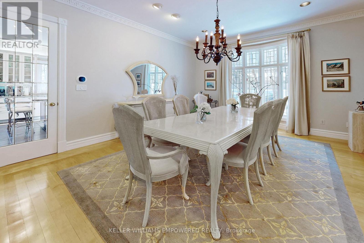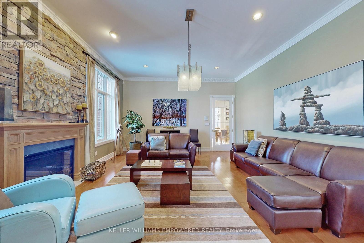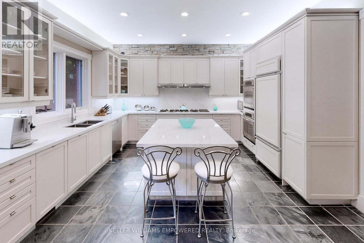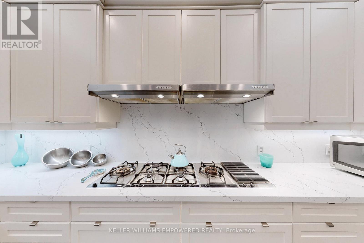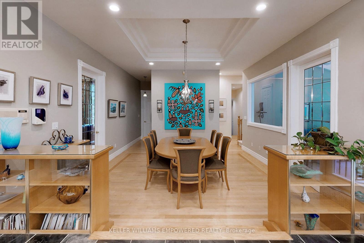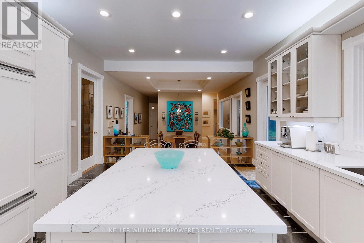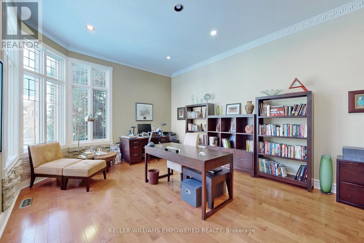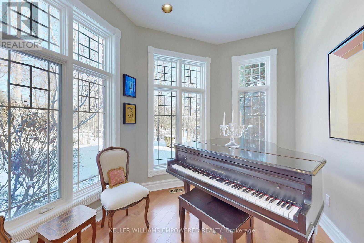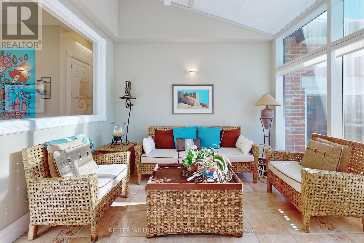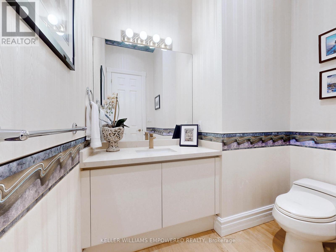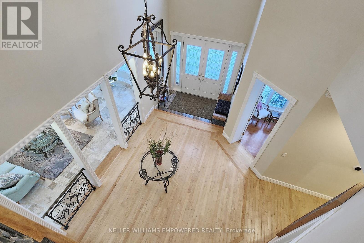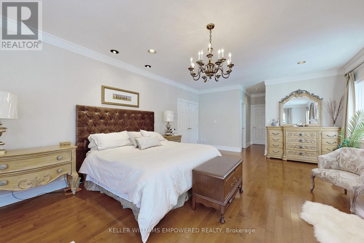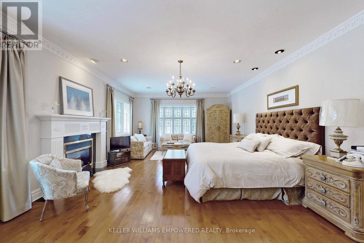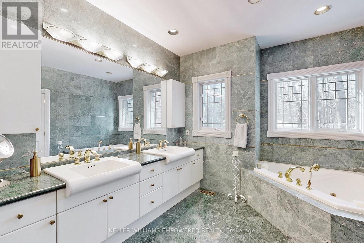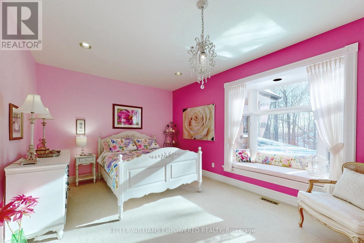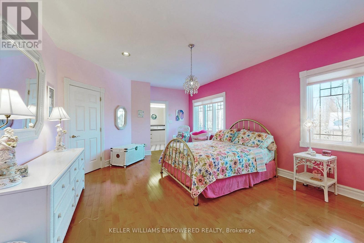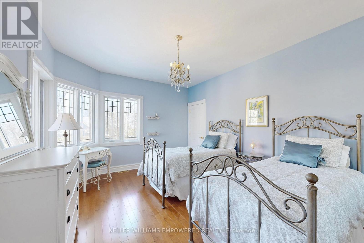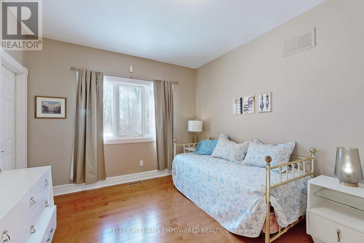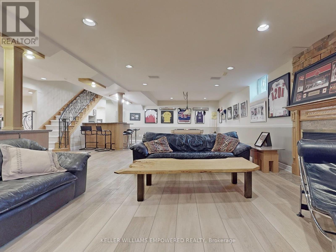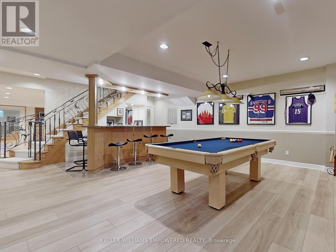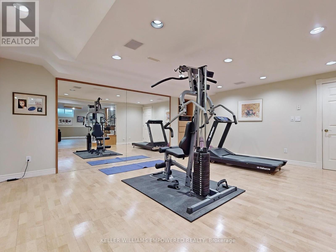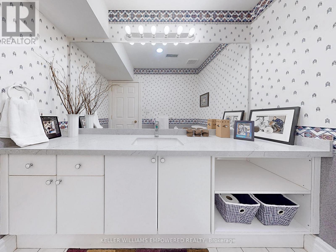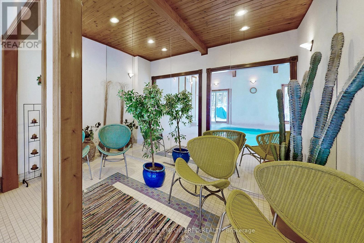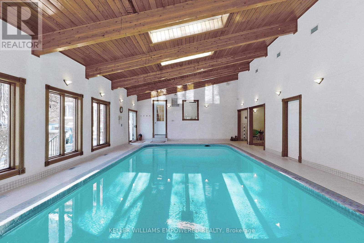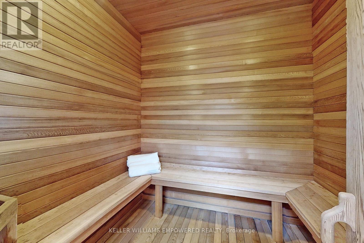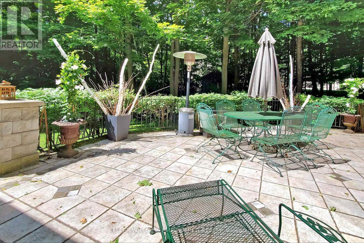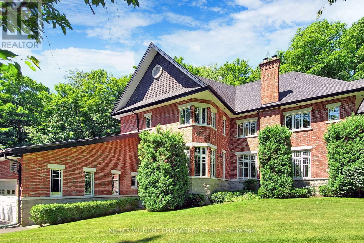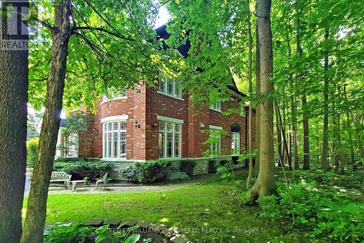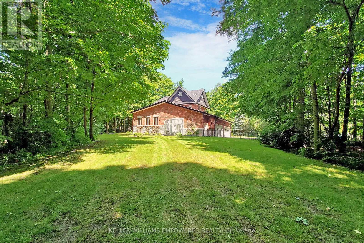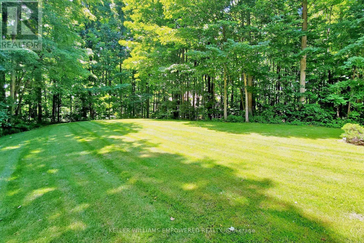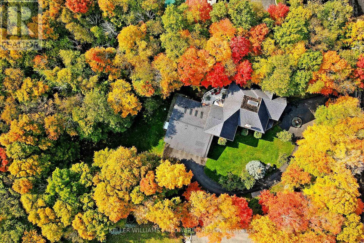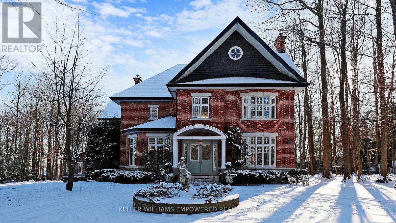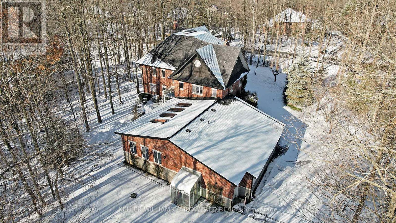6 Bedroom
10 Bathroom
Fireplace
Indoor Pool
Central Air Conditioning
Forced Air
$5,480,000
Freshly Painted & Recent Updates to Kitchen & Baths w/ quartz countertops! Exclusive Luxury Residence 10,000+ Sq Ft Living Space On Private Street. Mature Trees & Landscaped Grounds w/ picture-perfect scenes thru-out the seasons. Year-Round Entertaining! Marble & Hdwd Floors Thru-out, 4 Fireplaces, Crown Moulding, Flooded W/Natural Light Via Large Windows. Grand Foyer w/20 Ft Ceiling & Custom Chandelier w/Motorized Lift. Gourmet Kitchen Features Custom Bellini Cabinetry w/Venatino Quartz Countertops/Backsplash. Polished Slate Floors, B/I Appliances, Centre Island, Eat-In Area w/ Custom Shelves, Sunroom w/Auto Hunter Douglas Blinds. Indoor Pool w/Sitting Area, Sauna, Change Rooms, 3 Pc Bath. Prim BR w/Fireplace, Sitting Area, His/Hers Closets & Spa-Like 5 Pc Ensuite. Addtl BR All w/Ensuite. Fully Fin. Lower Level w/Lg Rec Room, Media Room, Exercise Rm, Spacious Wet Bar, 6th Bdrm w/3-Pc Ensuite & Ample Storage Space! 2nd Rec/Craft Rm. 3 Hi-Eff Furn ('23), Flat Roof Upper Landing ('22)**** EXTRAS **** Hunter Grass Sprinkler System; ACV Central Vac System & Accessories; All Existing Kitchen Appliances Incl: Sub-Zero Fridge/Freezer Combo, Two S/S Gen Electric Ovens, Six-Burner Gaggenau Gas Stove w BBQ Feature, S/S Miele Dishwasher (id:53047)
Property Details
|
MLS® Number
|
N8080502 |
|
Property Type
|
Single Family |
|
Community Name
|
Rural Richmond Hill |
|
AmenitiesNearBy
|
Schools |
|
Features
|
Wooded Area, Ravine, Conservation/green Belt |
|
ParkingSpaceTotal
|
14 |
|
PoolType
|
Indoor Pool |
|
ViewType
|
View |
Building
|
BathroomTotal
|
10 |
|
BedroomsAboveGround
|
5 |
|
BedroomsBelowGround
|
1 |
|
BedroomsTotal
|
6 |
|
BasementDevelopment
|
Finished |
|
BasementType
|
N/a (finished) |
|
ConstructionStyleAttachment
|
Detached |
|
CoolingType
|
Central Air Conditioning |
|
ExteriorFinish
|
Brick, Stone |
|
FireplacePresent
|
Yes |
|
HeatingFuel
|
Natural Gas |
|
HeatingType
|
Forced Air |
|
StoriesTotal
|
2 |
|
Type
|
House |
Parking
Land
|
Acreage
|
No |
|
LandAmenities
|
Schools |
|
Sewer
|
Septic System |
|
SizeIrregular
|
198.34 X 360.55 Ft ; 1.67 Acres As Per Mpac |
|
SizeTotalText
|
198.34 X 360.55 Ft ; 1.67 Acres As Per Mpac|1/2 - 1.99 Acres |
Rooms
| Level |
Type |
Length |
Width |
Dimensions |
|
Second Level |
Primary Bedroom |
4.8 m |
10.59 m |
4.8 m x 10.59 m |
|
Second Level |
Bedroom 2 |
7.8 m |
3.56 m |
7.8 m x 3.56 m |
|
Second Level |
Bedroom 3 |
4.34 m |
6.58 m |
4.34 m x 6.58 m |
|
Second Level |
Bedroom 4 |
5.33 m |
3.68 m |
5.33 m x 3.68 m |
|
Second Level |
Bedroom 5 |
3.38 m |
4.42 m |
3.38 m x 4.42 m |
|
Lower Level |
Recreational, Games Room |
12.73 m |
11.61 m |
12.73 m x 11.61 m |
|
Lower Level |
Games Room |
6.63 m |
6.4 m |
6.63 m x 6.4 m |
|
Main Level |
Living Room |
4.83 m |
8.1 m |
4.83 m x 8.1 m |
|
Main Level |
Dining Room |
4.8 m |
4.29 m |
4.8 m x 4.29 m |
|
Main Level |
Kitchen |
6.32 m |
4.34 m |
6.32 m x 4.34 m |
|
Main Level |
Family Room |
5.11 m |
7.24 m |
5.11 m x 7.24 m |
|
Main Level |
Office |
5.49 m |
4.42 m |
5.49 m x 4.42 m |
Utilities
|
Sewer
|
Available |
|
Natural Gas
|
Available |
|
Electricity
|
Available |
|
Cable
|
Available |
https://www.realtor.ca/real-estate/26533352/308-forest-ridge-rd-richmond-hill-rural-richmond-hill

