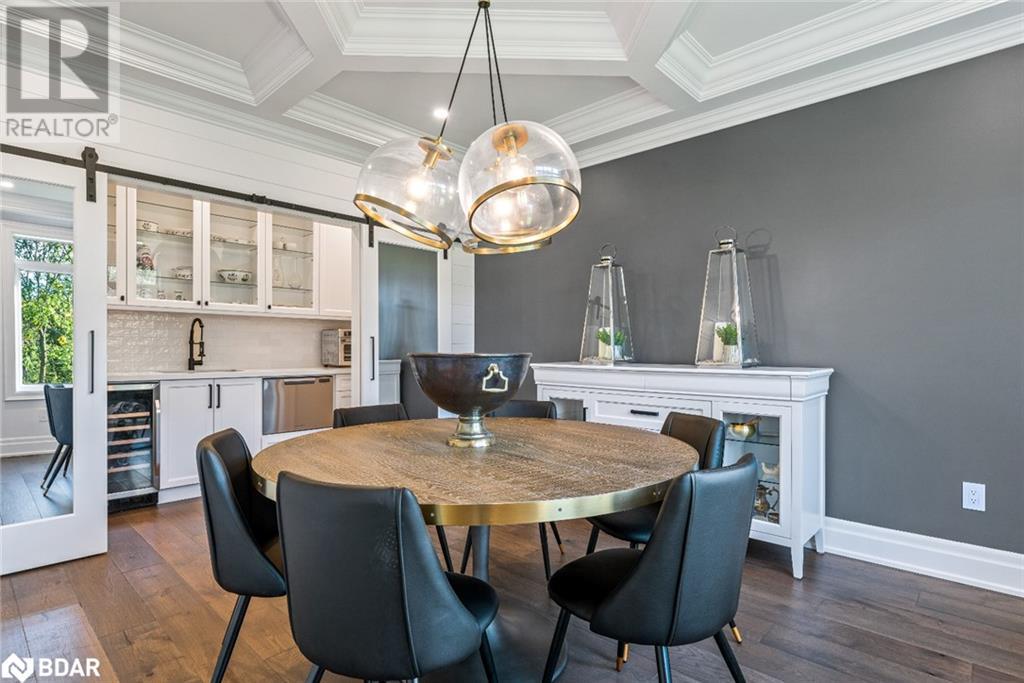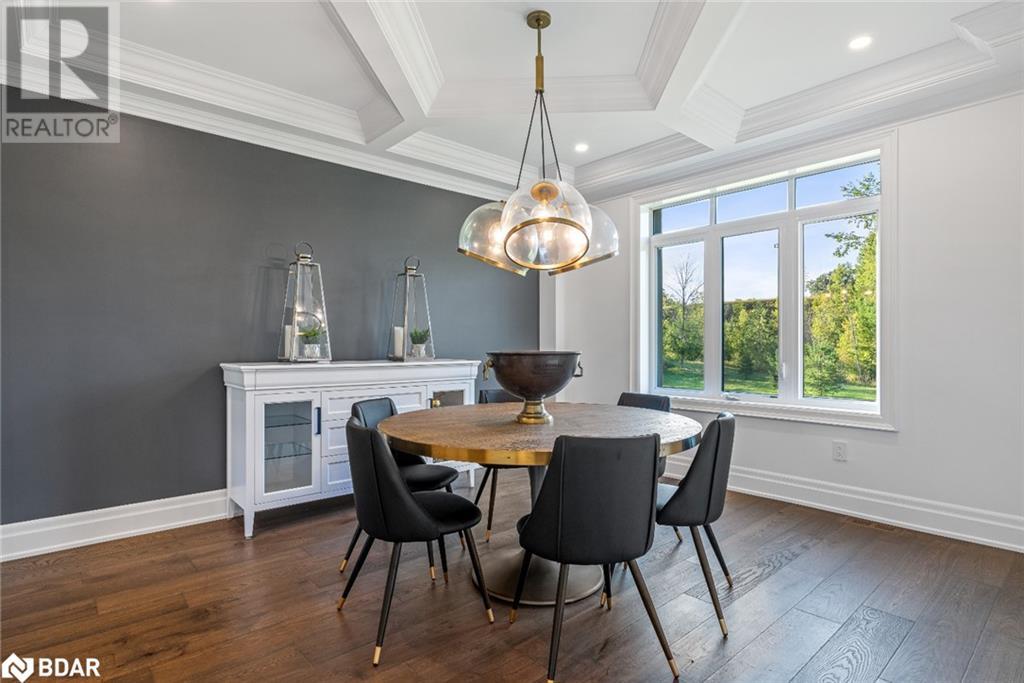312 Nottingham Forest Road Bradford/west Gwillimbury, Ontario L3Z 0H2
$2,881,000
CUSTOM EXECUTIVE RETREAT ON A STUNNING 1.3 ACRE PROPERTY BOASTING IMPECCABLE DESIGN & COUNTLESS UPGRADES! Welcome to 312 Nottingham Forest Road. This luxurious custom executive home is situated in picturesque Bradford on a tranquil 1.3-acre lot. It features over $700k in upgrades, offering elegance and sophistication throughout. Situated in a quiet cul-de-sac with easy access to amenities and Highway 400, the home boasts exceptional curb appeal with a stone & stucco exterior and landscaped grounds. The 18’ grand foyer leads to meticulously crafted living spaces with high ceilings, hardwood floors, and premium finishes. The main level highlights a custom Ora kitchen, a formal dining area with a butler's pantry, a bright living room, and a cozy family room with a gas fireplace. Upstairs, the primary suite includes a walk-in closet and updated 5-piece ensuite, while all additional bedrooms have their own ensuites. The lower level offers entertainment and relaxation options, including a 40’ cantina and workout room, while also providing the option to create additional living spaces. The property also features an oversized 3.5-car heated garage with space for a potential lift ensuring room for all of your cars and seasonal toys. (id:53047)
Open House
This property has open houses!
2:00 pm
Ends at:4:00 pm
Property Details
| MLS® Number | 40661595 |
| Property Type | Single Family |
| AmenitiesNearBy | Golf Nearby, Hospital, Schools |
| CommunityFeatures | Quiet Area, School Bus |
| EquipmentType | Water Heater |
| Features | Cul-de-sac, Southern Exposure, Visual Exposure, Paved Driveway, Country Residential, Sump Pump, Automatic Garage Door Opener |
| ParkingSpaceTotal | 19 |
| RentalEquipmentType | Water Heater |
| Structure | Porch |
Building
| BathroomTotal | 5 |
| BedroomsAboveGround | 4 |
| BedroomsBelowGround | 1 |
| BedroomsTotal | 5 |
| Appliances | Central Vacuum, Dryer, Oven - Built-in, Water Softener, Washer, Gas Stove(s), Hood Fan, Window Coverings, Wine Fridge |
| ArchitecturalStyle | 2 Level |
| BasementDevelopment | Partially Finished |
| BasementType | Full (partially Finished) |
| ConstructedDate | 2013 |
| ConstructionStyleAttachment | Detached |
| CoolingType | Central Air Conditioning |
| ExteriorFinish | Stone, Stucco |
| FireProtection | Alarm System |
| FireplacePresent | Yes |
| FireplaceTotal | 1 |
| Fixture | Ceiling Fans |
| FoundationType | Poured Concrete |
| HalfBathTotal | 1 |
| HeatingFuel | Natural Gas |
| HeatingType | Forced Air |
| StoriesTotal | 2 |
| SizeInterior | 4759 Sqft |
| Type | House |
| UtilityWater | Drilled Well |
Parking
| Attached Garage |
Land
| AccessType | Road Access, Highway Access, Highway Nearby |
| Acreage | Yes |
| LandAmenities | Golf Nearby, Hospital, Schools |
| LandscapeFeatures | Lawn Sprinkler |
| Sewer | Septic System |
| SizeDepth | 248 Ft |
| SizeFrontage | 197 Ft |
| SizeIrregular | 1.342 |
| SizeTotal | 1.342 Ac|1/2 - 1.99 Acres |
| SizeTotalText | 1.342 Ac|1/2 - 1.99 Acres |
| ZoningDescription | Er |
Rooms
| Level | Type | Length | Width | Dimensions |
|---|---|---|---|---|
| Lower Level | Cold Room | 7'10'' x 40'4'' | ||
| Lower Level | Bedroom | 13'6'' x 13'6'' | ||
| Lower Level | Exercise Room | 16'6'' x 11'6'' | ||
| Lower Level | Recreation Room | 11'4'' x 12'2'' | ||
| Main Level | 2pc Bathroom | Measurements not available | ||
| Main Level | Mud Room | 17'9'' x 7'0'' | ||
| Main Level | Office | 11'10'' x 11'10'' | ||
| Main Level | Family Room | 18'6'' x 14'8'' | ||
| Main Level | Living Room | 23'4'' x 21'4'' | ||
| Main Level | Dining Room | 13'4'' x 19'0'' | ||
| Main Level | Eat In Kitchen | 23'11'' x 16'6'' | ||
| Upper Level | Laundry Room | 8'0'' x 5'2'' | ||
| Upper Level | 4pc Bathroom | Measurements not available | ||
| Upper Level | Bedroom | 18'6'' x 15'4'' | ||
| Upper Level | 4pc Bathroom | Measurements not available | ||
| Upper Level | Bedroom | 20'6'' x 14'6'' | ||
| Upper Level | 4pc Bathroom | Measurements not available | ||
| Upper Level | Bedroom | 16'11'' x 12'0'' | ||
| Upper Level | Full Bathroom | Measurements not available | ||
| Upper Level | Primary Bedroom | 19'4'' x 19'8'' |
https://www.realtor.ca/real-estate/27529054/312-nottingham-forest-road-bradfordwest-gwillimbury
Interested?
Contact us for more information































