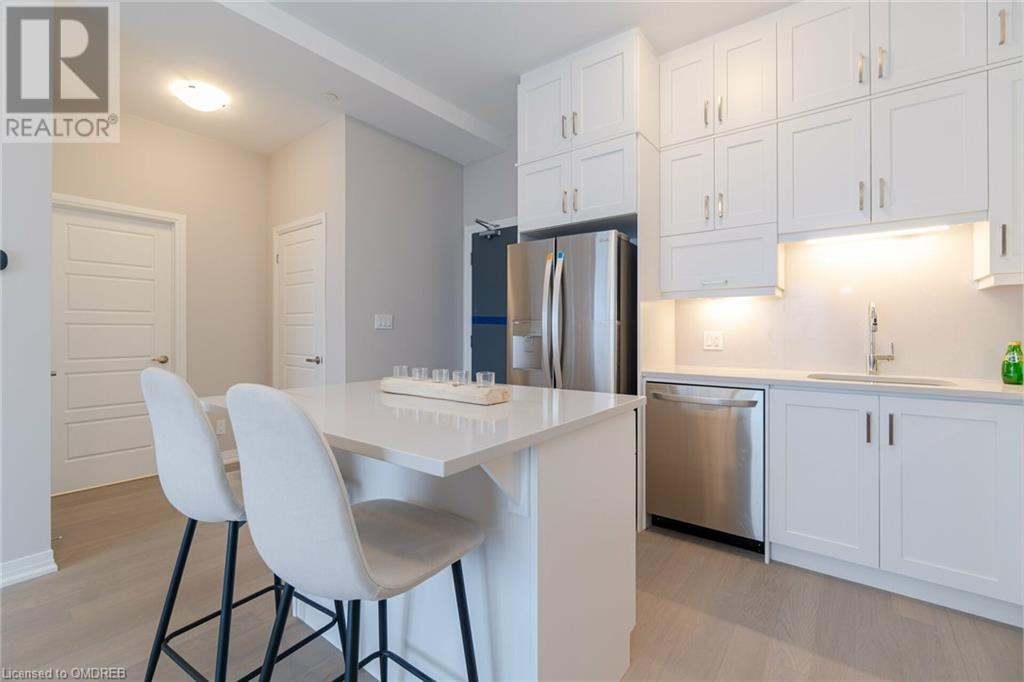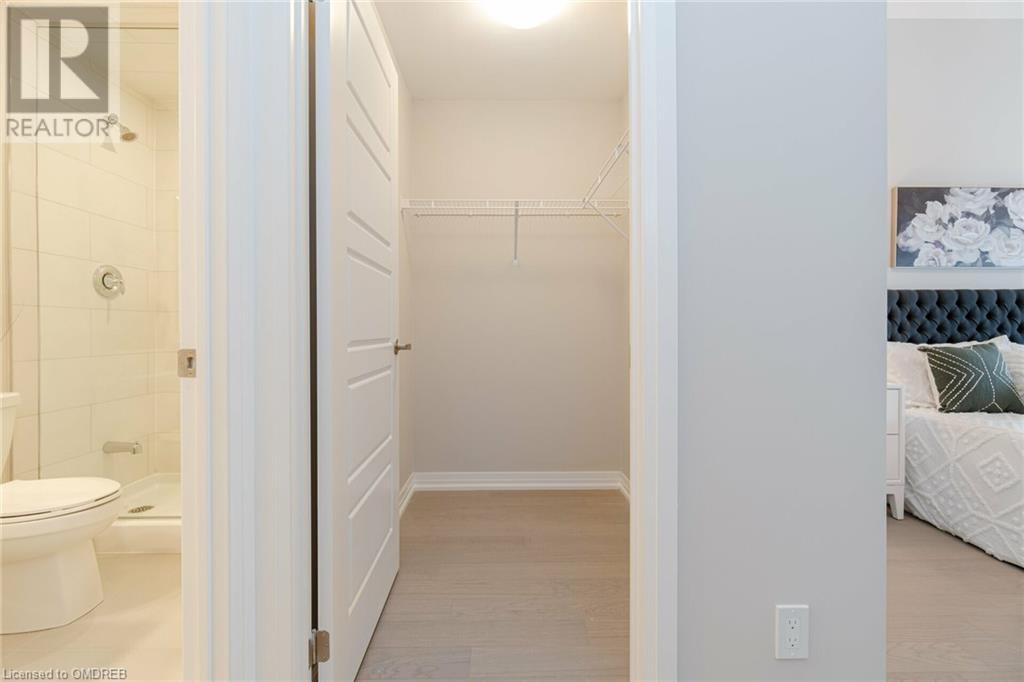2 Bedroom
2 Bathroom
907
Central Air Conditioning
$875,000
Welcome to The Views on the Preserve and Call it Home to this Brand New, East Facing 907 sq ft(plus 55 Sq ft balcony) Executive Condo with breathtaking pond views. With a blend of Luxury, Comfort & Convenience this unit offers 10ft Ceilings, spacious open-concept floor plan w/ combined Living/Dining,2 Bedrooms and 2 fully upgraded bathrooms including 4 Pc Primary Ensuite and a decent sized balcony to enjoy the year round of the pond. Extensively Upgraded($33k in builder's upgrades) and Full of Natural Light this home welcomes you with neutral finishes & Natural Hardwood Floors. Upgraded Kitchen offering Quartz Counter, Breakfast Bar, Tall cabinets ,Upgraded Kitchen appliances, Pots and Pans Drawer & High Backsplash. Bathrooms upgrade features Super Shower in Primary Ensuite, Vanity to Comfort Height in Both Bathrooms, Quartz Countertops, Upgraded Wall and Floor Tiles & vanity Cabinets. Laundry room finished with tiled floor. Privacy Lock in both bedrooms and Window Coverings throughout. The building amenities include Security Concierge, Rooftop Terrace with BBQ and Herbal Garden,Social Lounge,Fitness Studio,Outdoor Yoga Lawn, Automated Parcel Delivery. Close to many sports fields, recreational facilities, and community centres where families can access a wide range of indoor&outdoor activities.Transit bus routes are easily accessible with a short walk away from home, quickly transporting riders into the heart of the city and to nearby employment hubs&educational institutions including Sheridan College. The GO station is just a short drive. Minutes away from Highway 407,403/QEW for the quick connectivity offering seamless travel throughout the GTA& major central Ontario thoroughfares. (id:53047)
Property Details
|
MLS® Number
|
40543136 |
|
Property Type
|
Single Family |
|
AmenitiesNearBy
|
Golf Nearby, Hospital, Park, Public Transit, Schools, Shopping |
|
CommunityFeatures
|
Community Centre |
|
Features
|
Conservation/green Belt, Balcony |
|
ParkingSpaceTotal
|
1 |
|
StorageType
|
Locker |
Building
|
BathroomTotal
|
2 |
|
BedroomsAboveGround
|
2 |
|
BedroomsTotal
|
2 |
|
Amenities
|
Exercise Centre, Party Room |
|
Appliances
|
Dishwasher, Dryer, Refrigerator, Stove, Washer |
|
BasementType
|
None |
|
ConstructionStyleAttachment
|
Attached |
|
CoolingType
|
Central Air Conditioning |
|
ExteriorFinish
|
Stucco |
|
FoundationType
|
Poured Concrete |
|
HeatingFuel
|
Natural Gas |
|
StoriesTotal
|
1 |
|
SizeInterior
|
907 |
|
Type
|
Apartment |
|
UtilityWater
|
Municipal Water |
Parking
Land
|
Acreage
|
No |
|
LandAmenities
|
Golf Nearby, Hospital, Park, Public Transit, Schools, Shopping |
|
Sewer
|
Municipal Sewage System |
|
ZoningDescription
|
Nc |
Rooms
| Level |
Type |
Length |
Width |
Dimensions |
|
Main Level |
Laundry Room |
|
|
Measurements not available |
|
Main Level |
4pc Bathroom |
|
|
Measurements not available |
|
Main Level |
Full Bathroom |
|
|
Measurements not available |
|
Main Level |
Bedroom |
|
|
9'5'' x 11'4'' |
|
Main Level |
Primary Bedroom |
|
|
12'0'' x 13'5'' |
|
Main Level |
Dining Room |
|
|
10'11'' x 12'7'' |
|
Main Level |
Living Room |
|
|
10'11'' x 12'7'' |
|
Main Level |
Kitchen |
|
|
10'0'' x 7'11'' |
https://www.realtor.ca/real-estate/26534358/3265-carding-mill-trail-unit-521-oakville

































