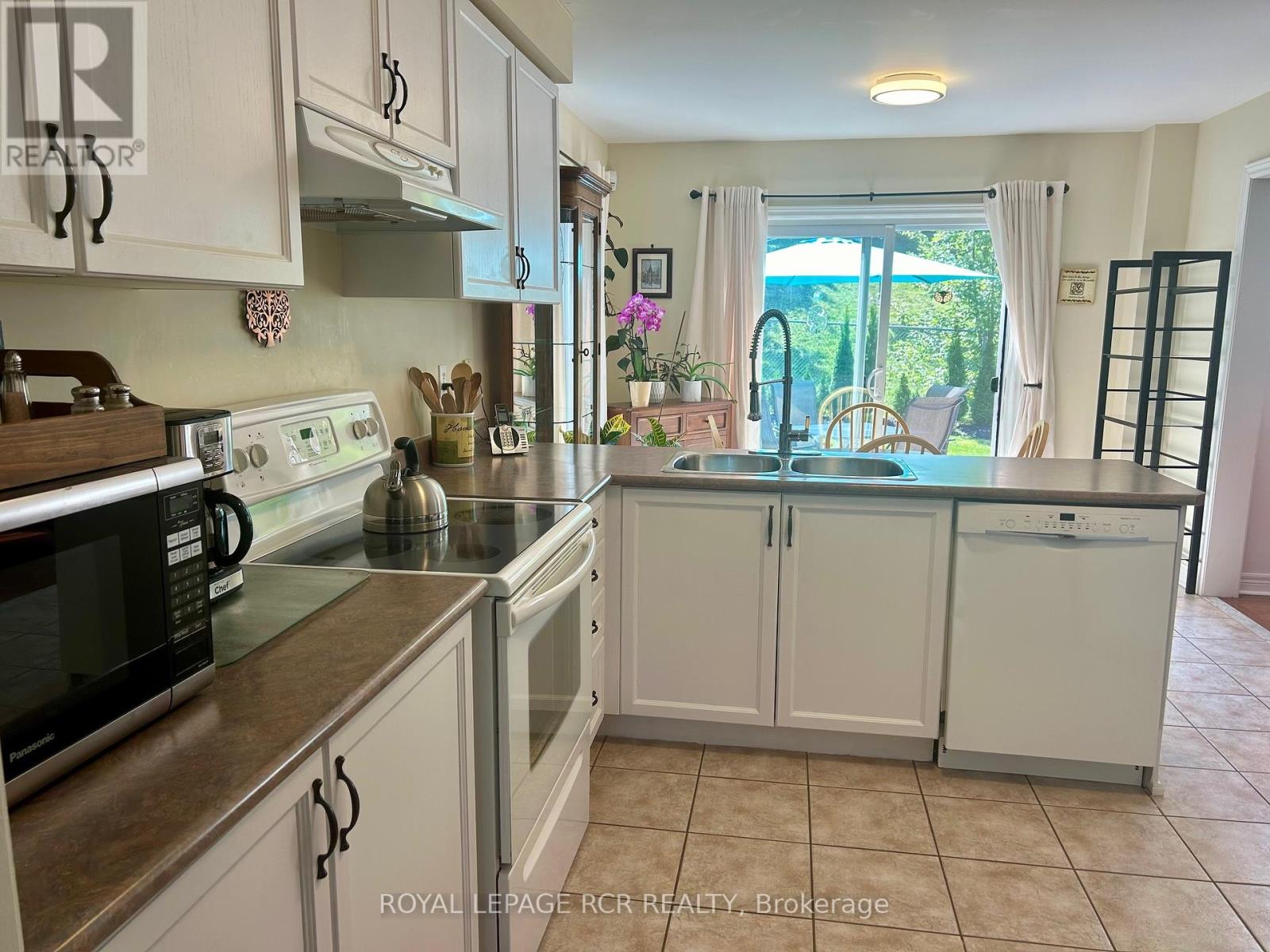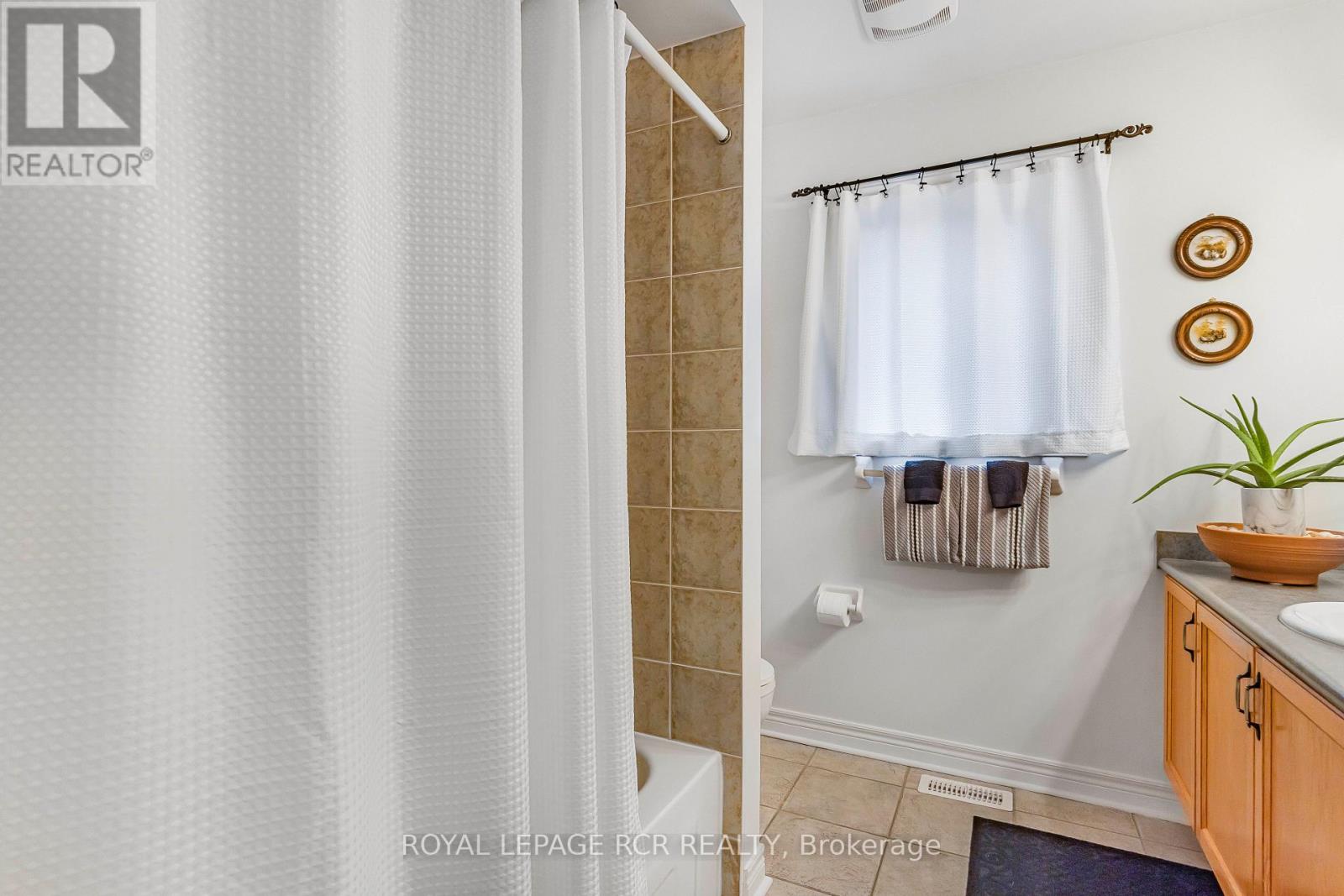3 Bedroom
3 Bathroom
Fireplace
Central Air Conditioning
Forced Air
$899,900
Welcome to this beautiful full brick two story home, nestled in a quiet neighbourhood with no rear neighbours for added privacy and peace. This property features a fully fenced backyard, perfect for family gatherings or peaceful relaxation. The extra wide driveway accomadates double car parking with ease. Enjoy the convenience of being within walk distance to picturesque trails and beautiful Wilkins Beach as well as close priximity to shops and dining options. Well maintained with many updates! New shingles, A/C, furnace, handles on all doors & bathrooms, front door insert & most light fixtures, all updated in 2019. Enjoy beautiful sunsets, convenient location & fully finished home!. (id:53047)
Property Details
|
MLS® Number
|
S9301602 |
|
Property Type
|
Single Family |
|
Community Name
|
Innis-Shore |
|
AmenitiesNearBy
|
Park, Public Transit, Schools |
|
ParkingSpaceTotal
|
3 |
Building
|
BathroomTotal
|
3 |
|
BedroomsAboveGround
|
3 |
|
BedroomsTotal
|
3 |
|
Appliances
|
Dryer, Refrigerator, Stove, Washer |
|
BasementDevelopment
|
Finished |
|
BasementType
|
N/a (finished) |
|
ConstructionStyleAttachment
|
Detached |
|
CoolingType
|
Central Air Conditioning |
|
ExteriorFinish
|
Brick |
|
FireplacePresent
|
Yes |
|
FlooringType
|
Ceramic, Hardwood, Laminate, Carpeted |
|
FoundationType
|
Poured Concrete |
|
HalfBathTotal
|
1 |
|
HeatingFuel
|
Natural Gas |
|
HeatingType
|
Forced Air |
|
StoriesTotal
|
2 |
|
Type
|
House |
|
UtilityWater
|
Municipal Water |
Parking
Land
|
Acreage
|
No |
|
LandAmenities
|
Park, Public Transit, Schools |
|
Sewer
|
Sanitary Sewer |
|
SizeDepth
|
116 Ft ,4 In |
|
SizeFrontage
|
36 Ft ,2 In |
|
SizeIrregular
|
36.22 X 116.39 Ft ; 36.22x116.39x52.15x111.67 |
|
SizeTotalText
|
36.22 X 116.39 Ft ; 36.22x116.39x52.15x111.67|under 1/2 Acre |
Rooms
| Level |
Type |
Length |
Width |
Dimensions |
|
Second Level |
Primary Bedroom |
3.86 m |
4.09 m |
3.86 m x 4.09 m |
|
Second Level |
Bedroom 2 |
3 m |
3.67 m |
3 m x 3.67 m |
|
Second Level |
Bedroom 3 |
4.33 m |
3.34 m |
4.33 m x 3.34 m |
|
Basement |
Recreational, Games Room |
7.86 m |
3.65 m |
7.86 m x 3.65 m |
|
Ground Level |
Kitchen |
5.63 m |
4.34 m |
5.63 m x 4.34 m |
|
Ground Level |
Dining Room |
3.27 m |
3.04 m |
3.27 m x 3.04 m |
|
Ground Level |
Living Room |
4.67 m |
3.26 m |
4.67 m x 3.26 m |
|
In Between |
Laundry Room |
2.79 m |
1.92 m |
2.79 m x 1.92 m |
Utilities
|
Cable
|
Available |
|
Sewer
|
Installed |
https://www.realtor.ca/real-estate/27370910/33-prince-of-wales-drive-barrie-innis-shore-innis-shore
























