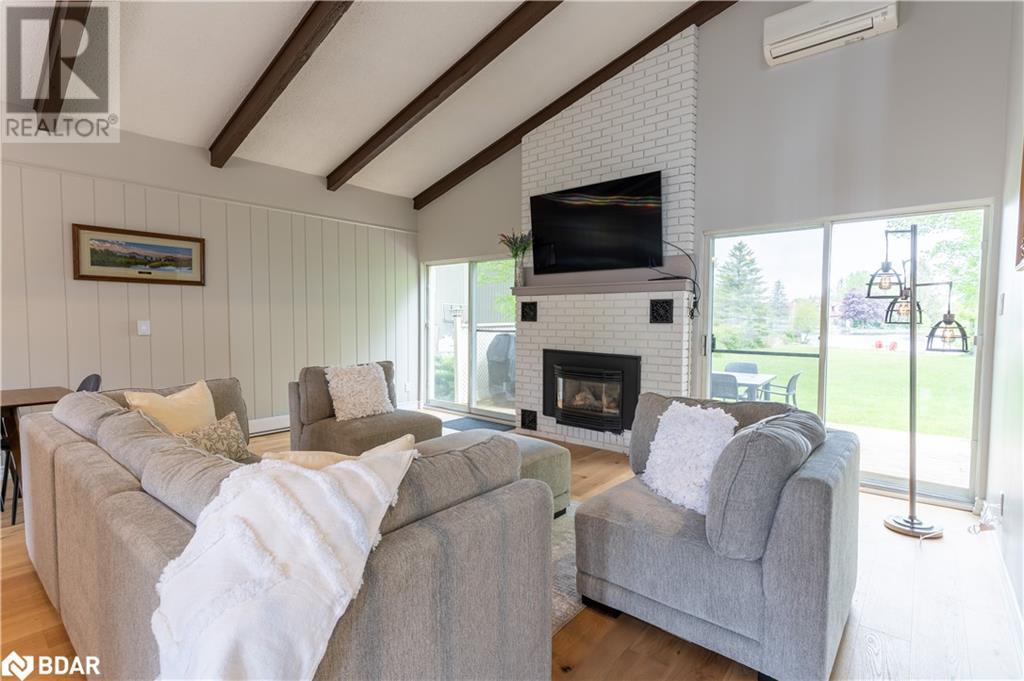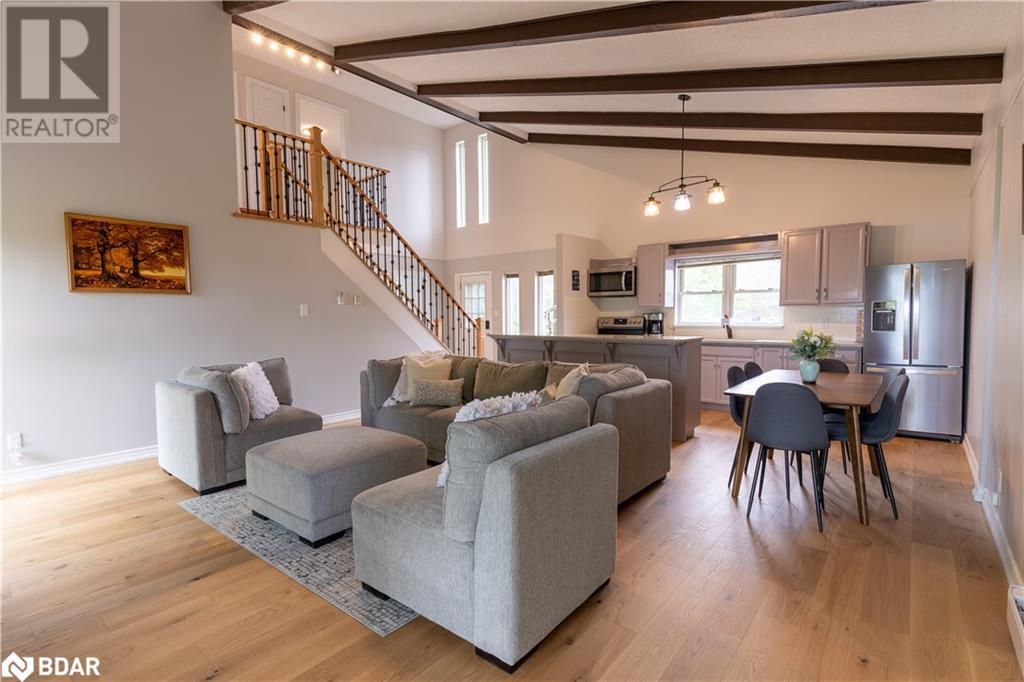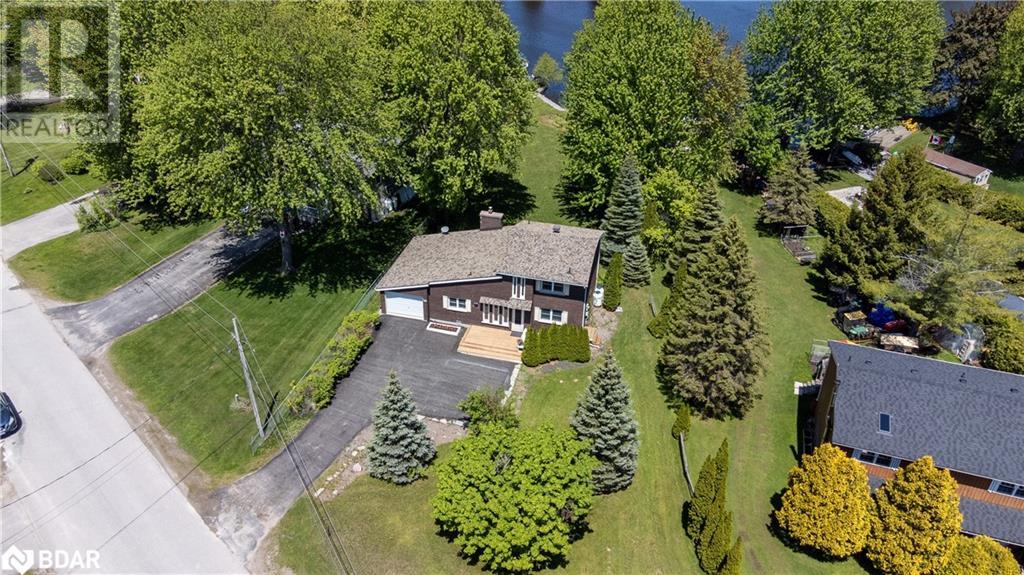3 Bedroom
2 Bathroom
1274
2 Level
Fireplace
Wall Unit
Baseboard Heaters, Heat Pump
Waterfront On Canal
$3,300 Monthly
Renovated Brick Waterfront Home With High End Finishes In Lagoon City! Private Boat Mooring. Direct Access To Lake Simcoe & Trent/Severn System. Kitchen Combined With Dining & Open Concept Living Room With Propane Fireplace & Cathedral Ceiling, 2 Patio Walkouts To Deck/Hottub/Water, 2 Full Bathrooms, Laundry Room With Walkout To Yard. So Many Windows Bringing In Natural Light. New Hardwood & Tile Floors Throughout, New Stairs & Railings, All New Appliances, New Baseboards, Each Room Individual Temp Control. Lagoon City Features 4 Season Living With 2 Private Resident Sandy Beaches. Marina, Hotel & Restaurants, Community Centre, Yacht Club, Racquet Club & Trails, Close To Ofsc Trails & Ice Fishing. Municipal Services & High Speed Internet. Local Area Include Groceries, Gas, Restaurants, Lcbo/Beer, Post Office, Dog Park, Walk In Clinic, Pharmacy. GTA is 1.5 Hours. (id:53047)
Property Details
|
MLS® Number
|
40543442 |
|
Property Type
|
Single Family |
|
AmenitiesNearBy
|
Beach, Golf Nearby, Marina |
|
CommunityFeatures
|
Community Centre, School Bus |
|
EquipmentType
|
Propane Tank |
|
Features
|
Country Residential, Automatic Garage Door Opener |
|
ParkingSpaceTotal
|
7 |
|
RentalEquipmentType
|
Propane Tank |
|
WaterFrontName
|
Unknown Canal |
|
WaterFrontType
|
Waterfront On Canal |
Building
|
BathroomTotal
|
2 |
|
BedroomsAboveGround
|
3 |
|
BedroomsTotal
|
3 |
|
Appliances
|
Dryer, Microwave, Refrigerator, Stove, Washer, Window Coverings, Hot Tub |
|
ArchitecturalStyle
|
2 Level |
|
BasementDevelopment
|
Unfinished |
|
BasementType
|
Crawl Space (unfinished) |
|
ConstructionStyleAttachment
|
Detached |
|
CoolingType
|
Wall Unit |
|
ExteriorFinish
|
Brick |
|
FireplaceFuel
|
Propane |
|
FireplacePresent
|
Yes |
|
FireplaceTotal
|
1 |
|
FireplaceType
|
Other - See Remarks |
|
FoundationType
|
Block |
|
HeatingFuel
|
Electric |
|
HeatingType
|
Baseboard Heaters, Heat Pump |
|
StoriesTotal
|
2 |
|
SizeInterior
|
1274 |
|
Type
|
House |
|
UtilityWater
|
Municipal Water |
Parking
Land
|
AccessType
|
Water Access, Road Access |
|
Acreage
|
No |
|
LandAmenities
|
Beach, Golf Nearby, Marina |
|
Sewer
|
Municipal Sewage System |
|
SizeDepth
|
261 Ft |
|
SizeFrontage
|
55 Ft |
|
SizeTotalText
|
Under 1/2 Acre |
|
ZoningDescription
|
R1 |
Rooms
| Level |
Type |
Length |
Width |
Dimensions |
|
Second Level |
4pc Bathroom |
|
|
6'6'' x 8'3'' |
|
Second Level |
Bedroom |
|
|
11'9'' x 10'4'' |
|
Second Level |
Bedroom |
|
|
11'9'' x 8'8'' |
|
Main Level |
5pc Bathroom |
|
|
8'2'' x 6'6'' |
|
Main Level |
Primary Bedroom |
|
|
11'8'' x 12'4'' |
|
Main Level |
Laundry Room |
|
|
12'1'' x 5'8'' |
|
Main Level |
Living Room |
|
|
16'5'' x 18'7'' |
|
Main Level |
Kitchen/dining Room |
|
|
18'8'' x 9'1'' |
https://www.realtor.ca/real-estate/26533931/35-turtle-path-brechin












































