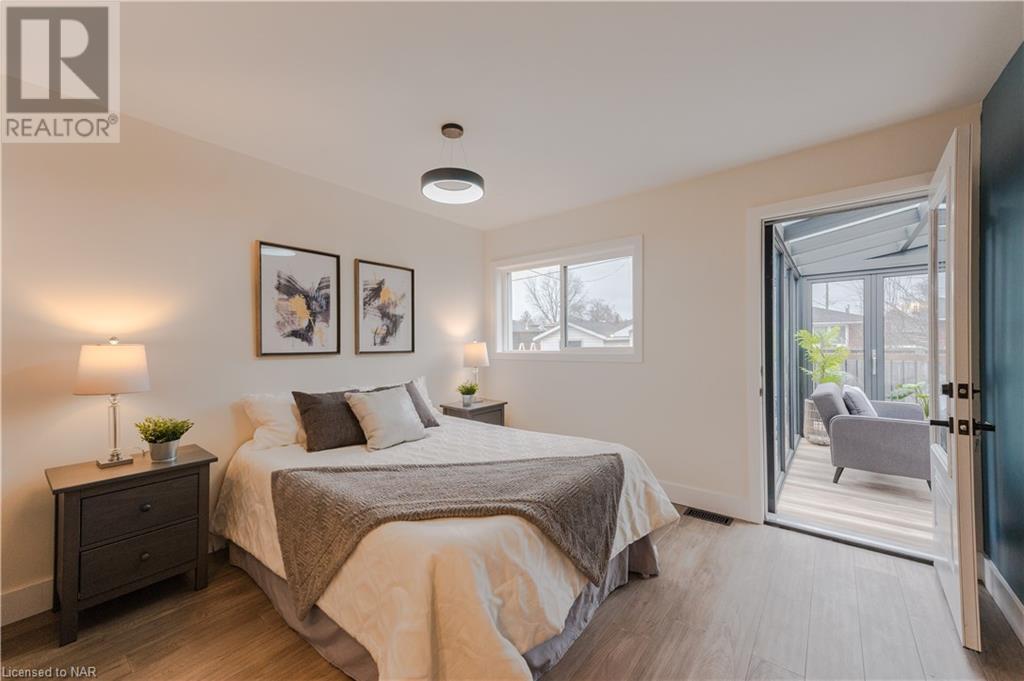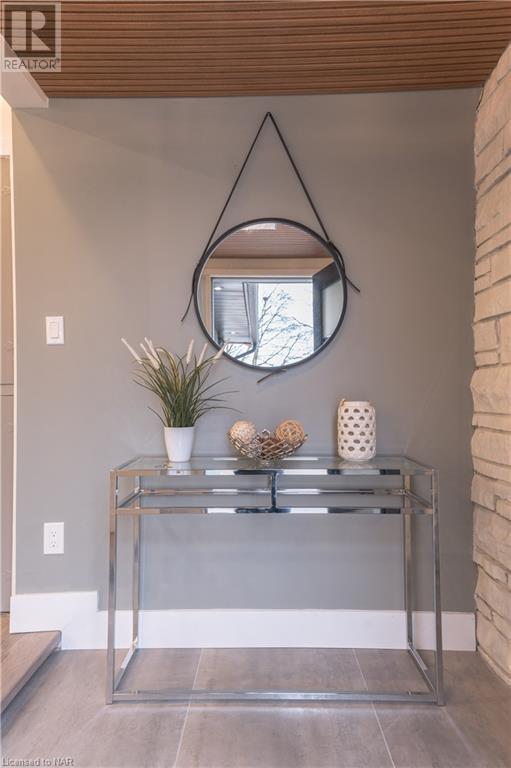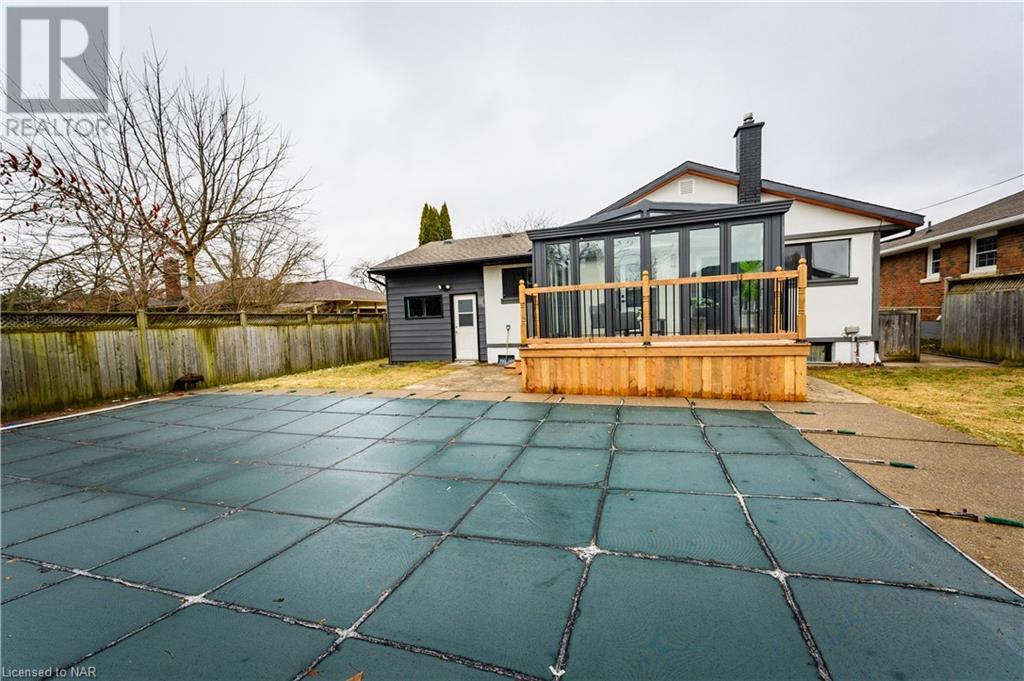3524 Windermere Drive Niagara Falls, Ontario L2J 2Y2
4 Bedroom
3 Bathroom
1087
Bungalow
Inground Pool
Central Air Conditioning
Forced Air
$839,000
A RARE FIND! THIS FULLY RENOVATED BUNGALOW IS LOCATED IN ONE OF THE MOST SOUGHT AFTER AND DESIREABLE NORTH END LOCATION.WALK TO THE SCHOOLS,PARK,AND SHOPPING..IT BOASTS 4 BEDROOMS,3 BATHS,2 KITCHEN 2 LAUDRY , ENGINEERING HARDWOOD FLOORS THROUGHOUT,NEWER WINDOWS,FINISHED FULL BASEMENT .FULLY FENCED BACKYARD WITH A 32X16 CONCRETE INGROUND POOL ,SHED, FOUR SEASON SUNROOM FOR ENTERTAINING.DONT MISS OUT ON THIS FANTASTIC HOME! (id:53047)
Property Details
| MLS® Number | 40536906 |
| Property Type | Single Family |
| AmenitiesNearBy | Playground, Schools, Shopping |
| CommunityFeatures | Quiet Area |
| EquipmentType | Water Heater |
| ParkingSpaceTotal | 7 |
| PoolType | Inground Pool |
| RentalEquipmentType | Water Heater |
Building
| BathroomTotal | 3 |
| BedroomsAboveGround | 2 |
| BedroomsBelowGround | 2 |
| BedroomsTotal | 4 |
| Appliances | Central Vacuum, Dishwasher, Dryer, Refrigerator, Stove, Range - Gas, Hood Fan, Window Coverings, Garage Door Opener |
| ArchitecturalStyle | Bungalow |
| BasementDevelopment | Finished |
| BasementType | Full (finished) |
| ConstructionStyleAttachment | Detached |
| CoolingType | Central Air Conditioning |
| ExteriorFinish | Stone, Stucco |
| FireProtection | Smoke Detectors |
| FoundationType | Poured Concrete |
| HeatingFuel | Natural Gas |
| HeatingType | Forced Air |
| StoriesTotal | 1 |
| SizeInterior | 1087 |
| Type | House |
| UtilityWater | Municipal Water |
Parking
| Attached Garage |
Land
| Acreage | No |
| LandAmenities | Playground, Schools, Shopping |
| Sewer | Municipal Sewage System |
| SizeDepth | 124 Ft |
| SizeFrontage | 66 Ft |
| SizeTotalText | Under 1/2 Acre |
| ZoningDescription | R1c |
Rooms
| Level | Type | Length | Width | Dimensions |
|---|---|---|---|---|
| Basement | Eat In Kitchen | 12' x 11' | ||
| Basement | Bedroom | 12'0'' x 11'0'' | ||
| Basement | 3pc Bathroom | Measurements not available | ||
| Basement | Bedroom | 14'0'' x 11'11'' | ||
| Basement | Recreation Room | 12'0'' x 13'9'' | ||
| Main Level | 3pc Bathroom | 14' x 6'6'' | ||
| Main Level | 4pc Bathroom | Measurements not available | ||
| Main Level | Bedroom | 12'6'' x 14'0'' | ||
| Main Level | Bedroom | 10'6'' x 11'0'' | ||
| Main Level | Foyer | 5'7'' x 6'6'' | ||
| Main Level | Dining Room | 12'0'' x 8'0'' | ||
| Main Level | Living Room | 17'0'' x 12'0'' | ||
| Main Level | Eat In Kitchen | 11'11'' x 11'0'' |
https://www.realtor.ca/real-estate/26489174/3524-windermere-drive-niagara-falls
Interested?
Contact us for more information














































