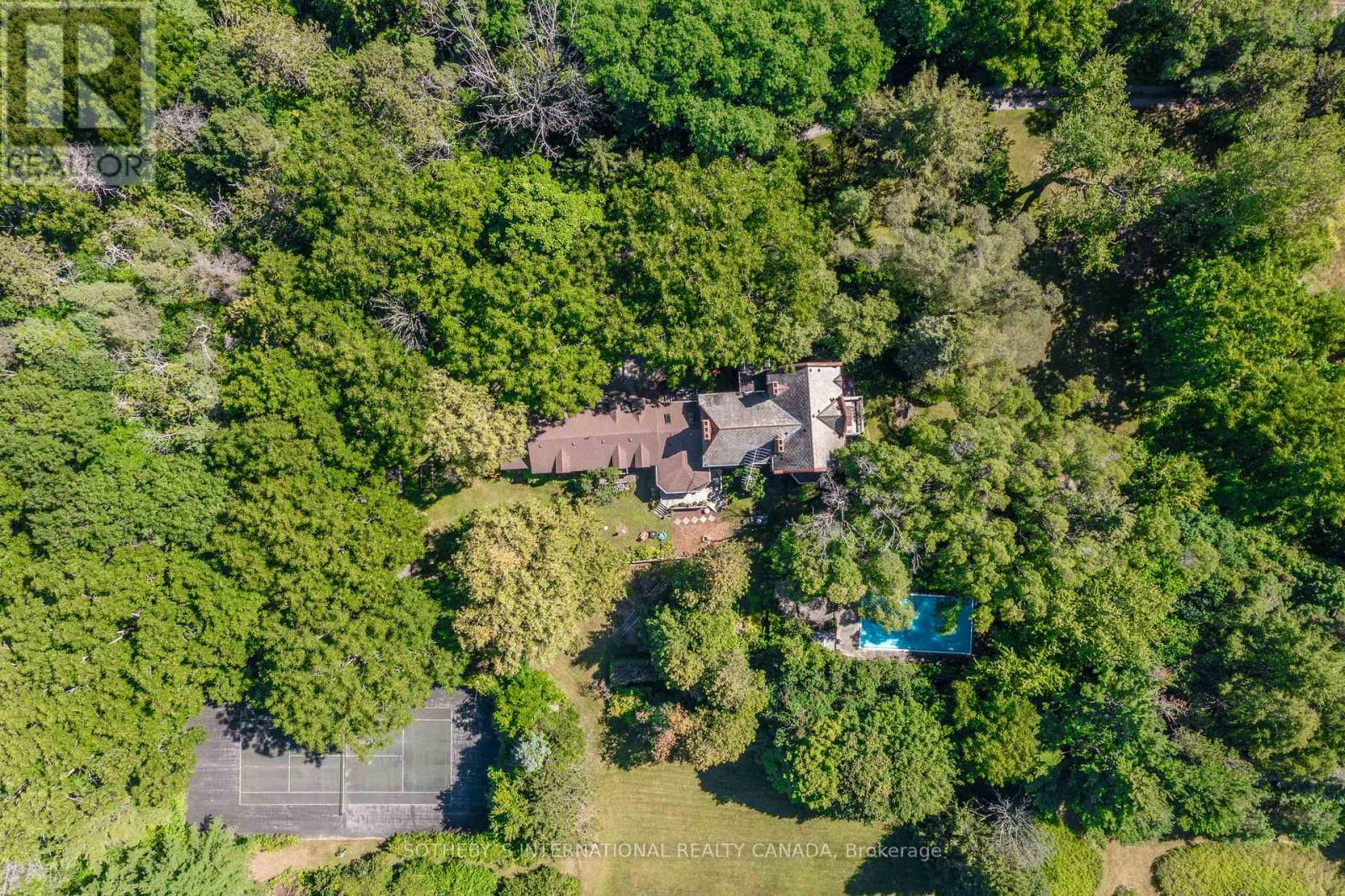4 Bedroom
4 Bathroom
Fireplace
Inground Pool
Hot Water Radiator Heat
Acreage
$2,788,000
Introducing ""Wildwood,"" built in 1850. For the time since 1978, a magnificent heirloom home situated on 6.87 acres is offered for sale in Port Hope, home to Trinity College School. Constructed by politician John Shuter Smith, Elias Smith's grandson, Wildwood has many exquisitely preserved architectural details that uphold the integrity of the era. Feat. formal, spacious rooms, 4 walkouts, a grand verandah, period windows/doors, coal fireplaces, original mantles, soaring ceilings, filigree period moldings, original pine & oak flooring, a kitchen addition, and original diamond-patterned roof. The property has an inground pool, tennis court, playhouse, walking paths, mature, lush trees and gardens. A generator minimizes disruptions in the event of a blackout. A remarkable, hidden paradise. An exceptional home, Wildwood is ideal for purchasers who value tradition and the opportunity bring this grand lady back to her former glory.**** EXTRAS **** So many possibilities await to restore this extraordinary residence into a one-of-a-kind grand estate in Northumberland, known for its rich Canadian history. (id:53047)
Property Details
|
MLS® Number
|
X8083536 |
|
Property Type
|
Single Family |
|
Community Name
|
Port Hope |
|
Features
|
Level Lot, Wooded Area |
|
ParkingSpaceTotal
|
24 |
|
PoolType
|
Inground Pool |
Building
|
BathroomTotal
|
4 |
|
BedroomsAboveGround
|
4 |
|
BedroomsTotal
|
4 |
|
BasementDevelopment
|
Partially Finished |
|
BasementType
|
Crawl Space (partially Finished) |
|
ConstructionStyleAttachment
|
Detached |
|
ExteriorFinish
|
Brick |
|
FireplacePresent
|
Yes |
|
HeatingFuel
|
Propane |
|
HeatingType
|
Hot Water Radiator Heat |
|
StoriesTotal
|
2 |
|
Type
|
House |
Parking
Land
|
Acreage
|
Yes |
|
Sewer
|
Septic System |
|
SizeIrregular
|
6.87 Acre ; Approx. 400ft Driveway From Lakeshore Rd |
|
SizeTotalText
|
6.87 Acre ; Approx. 400ft Driveway From Lakeshore Rd|5 - 9.99 Acres |
Rooms
| Level |
Type |
Length |
Width |
Dimensions |
|
Second Level |
Primary Bedroom |
3.84 m |
5.82 m |
3.84 m x 5.82 m |
|
Second Level |
Bedroom 2 |
4.3 m |
3.93 m |
4.3 m x 3.93 m |
|
Second Level |
Bedroom 3 |
4.33 m |
2.16 m |
4.33 m x 2.16 m |
|
Second Level |
Bedroom 4 |
3.87 m |
4 m |
3.87 m x 4 m |
|
Basement |
Recreational, Games Room |
|
|
Measurements not available |
|
Main Level |
Foyer |
4.33 m |
2.4 m |
4.33 m x 2.4 m |
|
Main Level |
Kitchen |
4.97 m |
4.54 m |
4.97 m x 4.54 m |
|
Main Level |
Eating Area |
3.38 m |
4.54 m |
3.38 m x 4.54 m |
|
Main Level |
Dining Room |
7.38 m |
6.43 m |
7.38 m x 6.43 m |
|
Main Level |
Living Room |
4.74 m |
3.99 m |
4.74 m x 3.99 m |
|
Main Level |
Great Room |
5.06 m |
6.49 m |
5.06 m x 6.49 m |
Utilities
|
Natural Gas
|
Available |
|
Electricity
|
Installed |
|
Cable
|
Available |
https://www.realtor.ca/real-estate/26538067/366-lakeshore-rd-port-hope-port-hope










































