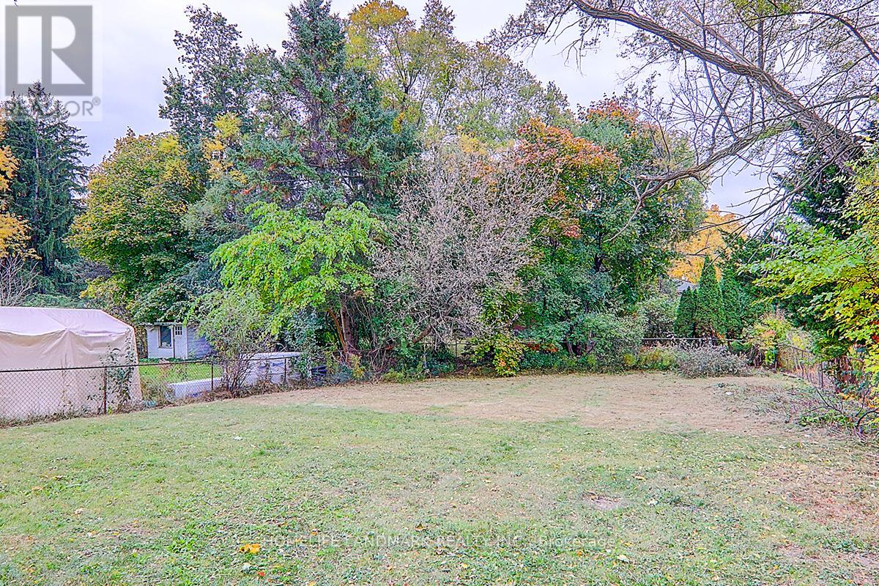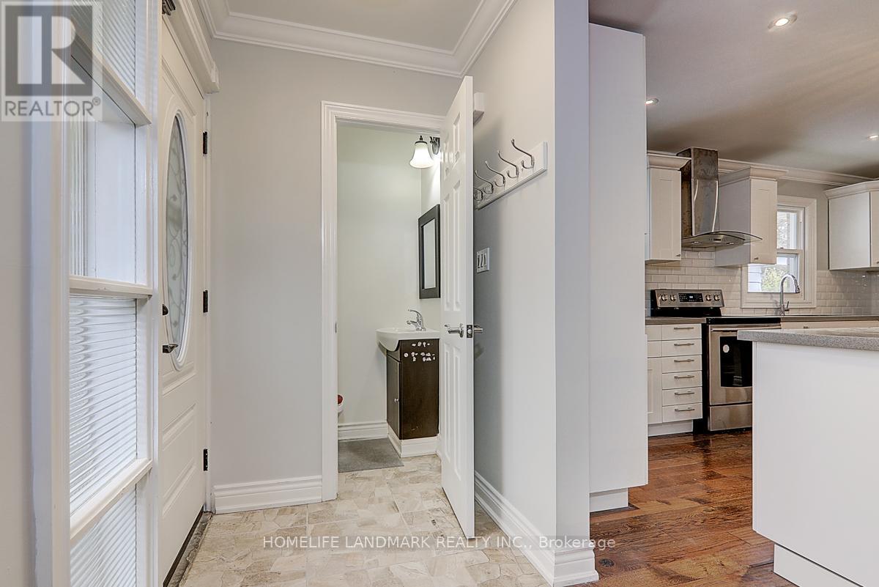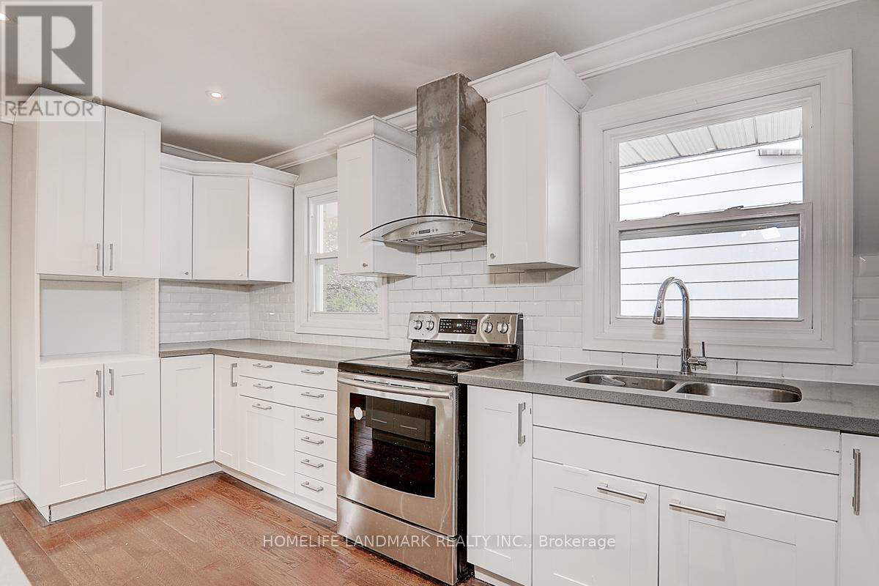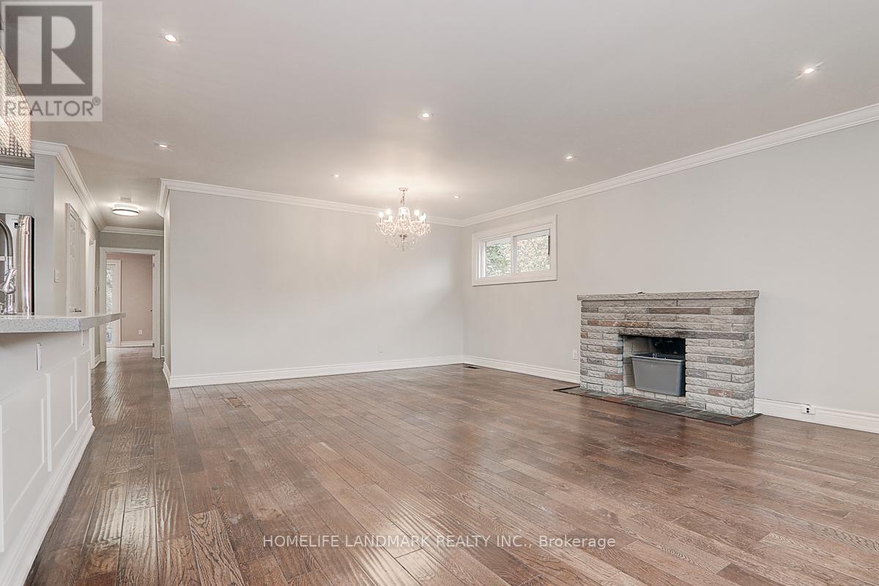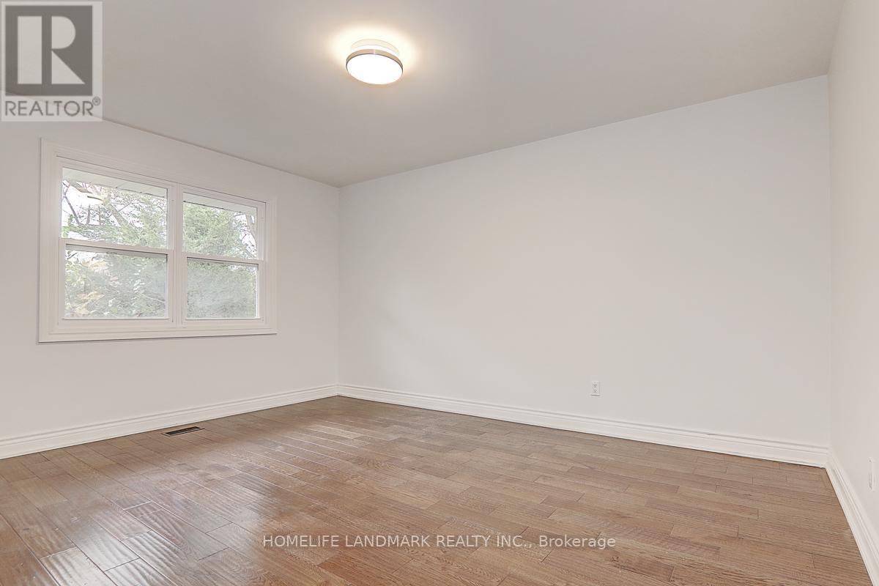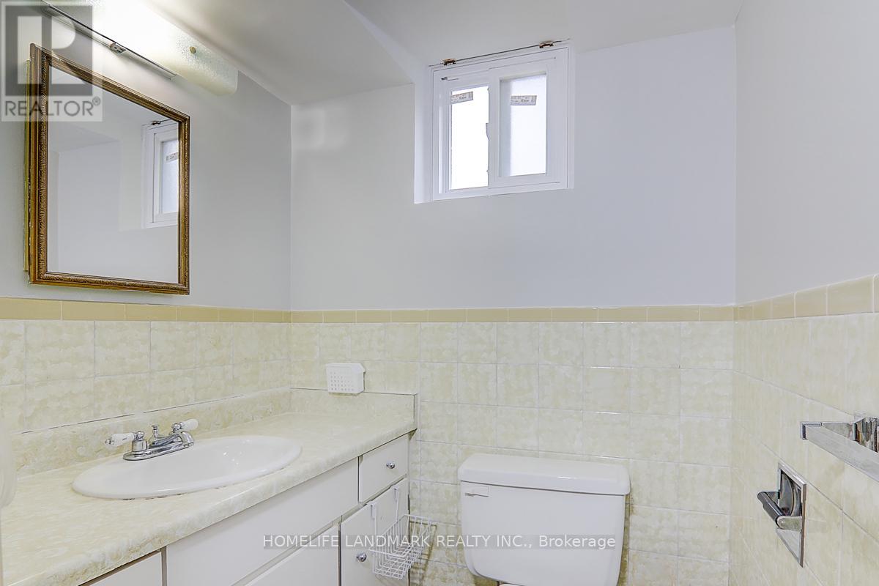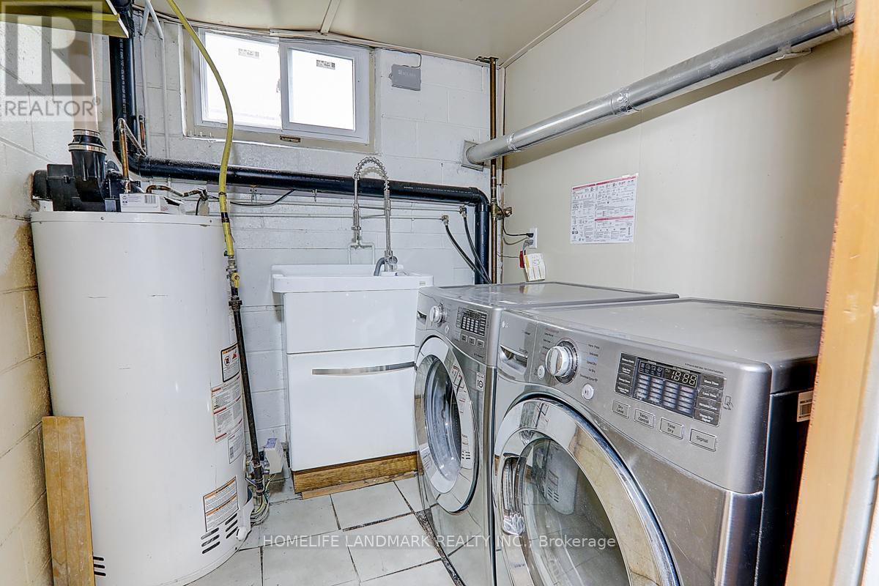6 Bedroom
3 Bathroom
Bungalow
Fireplace
Central Air Conditioning
Forced Air
$1,599,900
ATTN: ALL BUILDERS, INVESTORS, END USERS: EXCELLENT DEEP LOT IN PRIME LOCATION ** PRESTIGIOUS STREET WITH MANY NEW BUILDS, ** Recently updated and in live in condition or can be rented if waiting for permits ** BEST BUY OF THE AREA ** DONT MISS - EXCELLENT OPPORTUNITY ** Custom Build a modern 4000 plus sq ft home on this deep lot **Ravine Property in the Heart of Willowdale - close to all amenities- TTC, Finch Station, Malls, Great Schools, Parks **Huge Potential And High Demand Neighbourhood** See Virtual Tour ** **** EXTRAS **** All Appliances, Cac, Electric Light Fixtures, Window Coverings, ** NO SURVEY ** (id:53047)
Property Details
|
MLS® Number
|
C9512360 |
|
Property Type
|
Single Family |
|
Community Name
|
Newtonbrook East |
|
ParkingSpaceTotal
|
3 |
Building
|
BathroomTotal
|
3 |
|
BedroomsAboveGround
|
3 |
|
BedroomsBelowGround
|
3 |
|
BedroomsTotal
|
6 |
|
Appliances
|
Garage Door Opener Remote(s) |
|
ArchitecturalStyle
|
Bungalow |
|
BasementDevelopment
|
Finished |
|
BasementFeatures
|
Separate Entrance |
|
BasementType
|
N/a (finished) |
|
ConstructionStyleAttachment
|
Detached |
|
CoolingType
|
Central Air Conditioning |
|
ExteriorFinish
|
Brick |
|
FireplacePresent
|
Yes |
|
FlooringType
|
Hardwood, Laminate |
|
FoundationType
|
Concrete |
|
HalfBathTotal
|
1 |
|
HeatingFuel
|
Natural Gas |
|
HeatingType
|
Forced Air |
|
StoriesTotal
|
1 |
|
Type
|
House |
|
UtilityWater
|
Municipal Water |
Parking
Land
|
Acreage
|
No |
|
Sewer
|
Sanitary Sewer |
|
SizeDepth
|
191 Ft |
|
SizeFrontage
|
50 Ft |
|
SizeIrregular
|
50 X 191 Ft |
|
SizeTotalText
|
50 X 191 Ft |
Rooms
| Level |
Type |
Length |
Width |
Dimensions |
|
Basement |
Recreational, Games Room |
7.62 m |
3.96 m |
7.62 m x 3.96 m |
|
Basement |
Bedroom 4 |
3.99 m |
3.51 m |
3.99 m x 3.51 m |
|
Basement |
Den |
3.6 m |
3.41 m |
3.6 m x 3.41 m |
|
Ground Level |
Living Room |
6.49 m |
4.27 m |
6.49 m x 4.27 m |
|
Ground Level |
Dining Room |
6.49 m |
4.27 m |
6.49 m x 4.27 m |
|
Ground Level |
Kitchen |
4.97 m |
3.41 m |
4.97 m x 3.41 m |
|
Ground Level |
Primary Bedroom |
4.51 m |
3.51 m |
4.51 m x 3.51 m |
|
Ground Level |
Bedroom 2 |
3.47 m |
3.41 m |
3.47 m x 3.41 m |
|
Ground Level |
Bedroom 3 |
3.51 m |
2.8 m |
3.51 m x 2.8 m |
https://www.realtor.ca/real-estate/27584846/367-cummer-avenue-toronto-newtonbrook-east-newtonbrook-east







