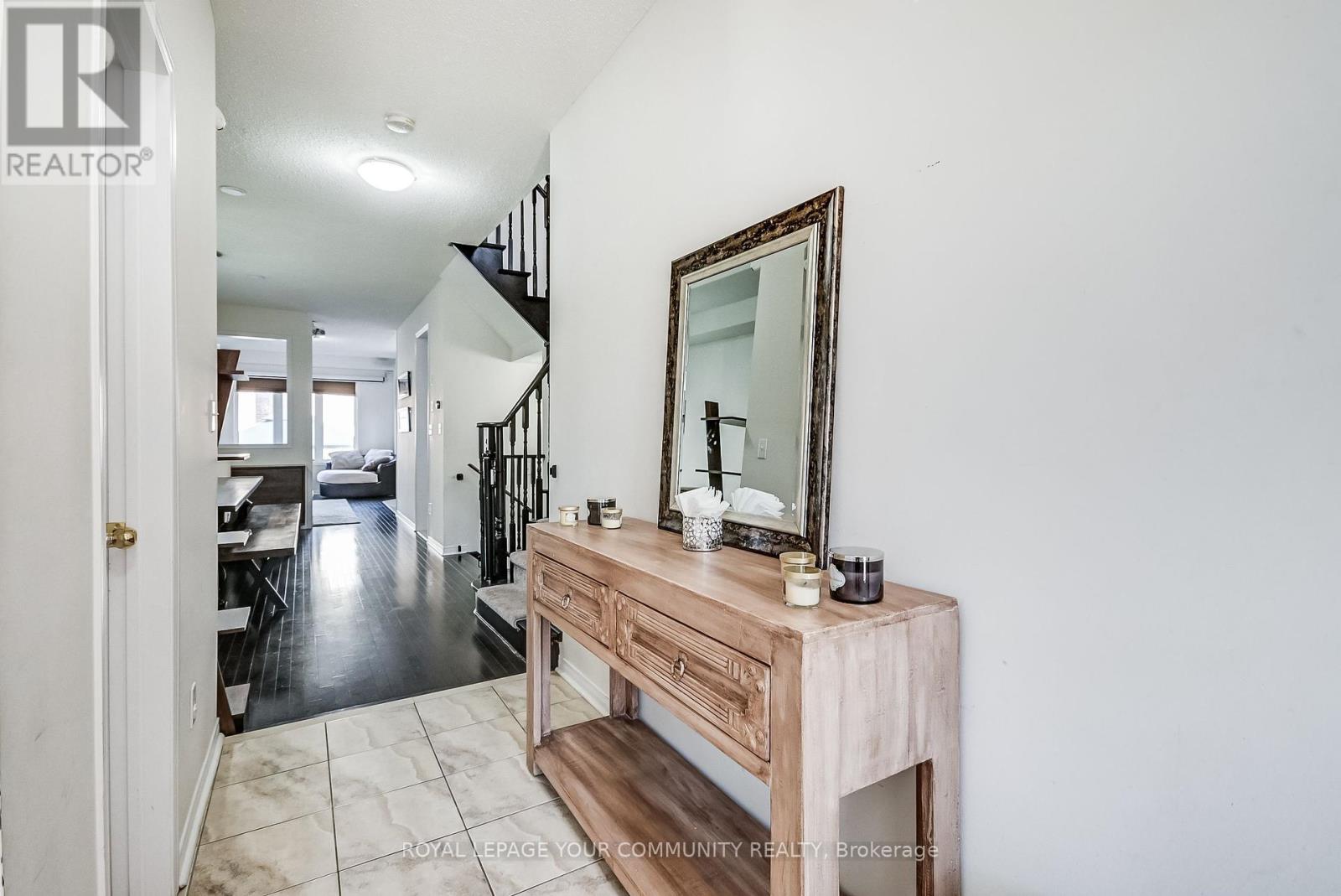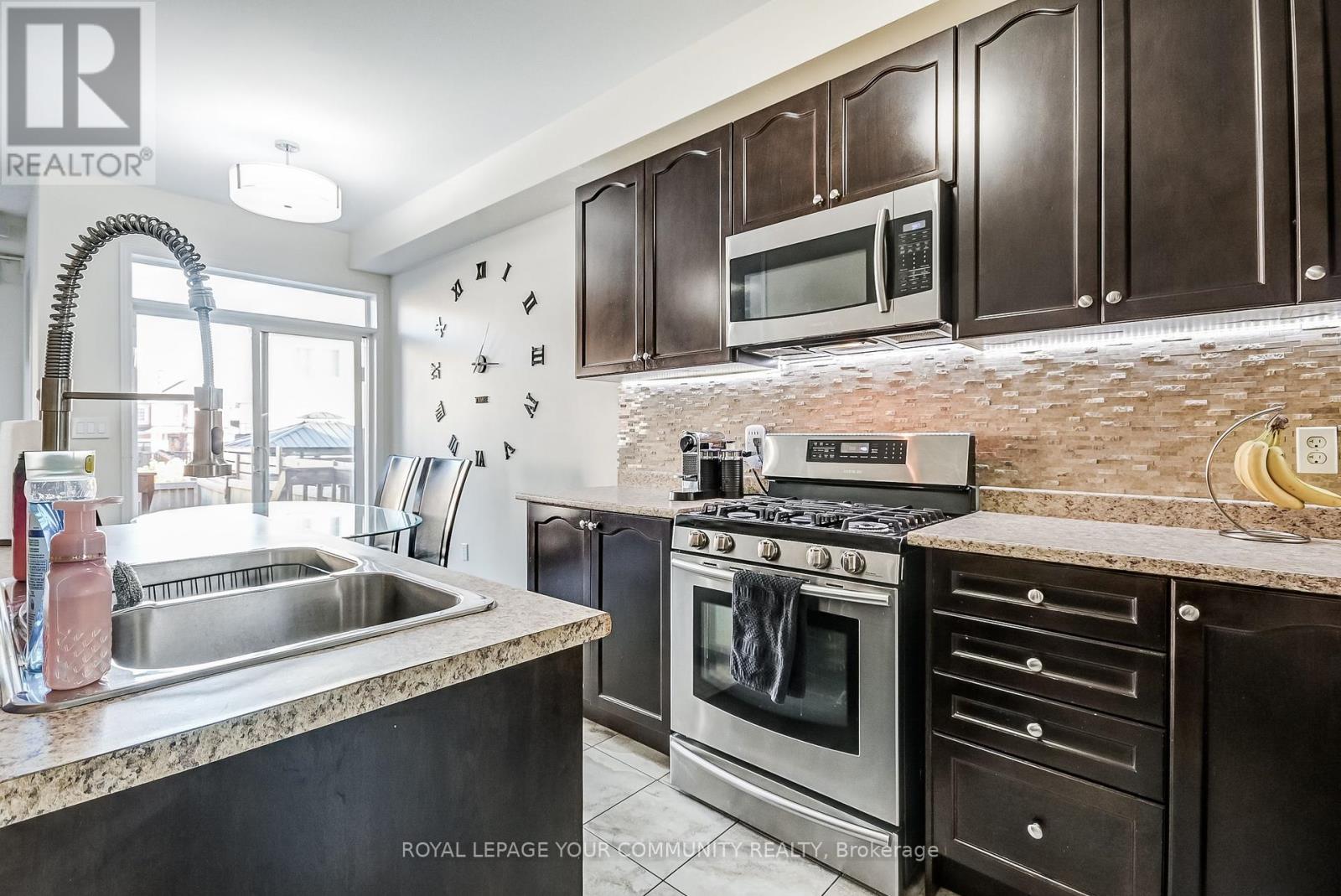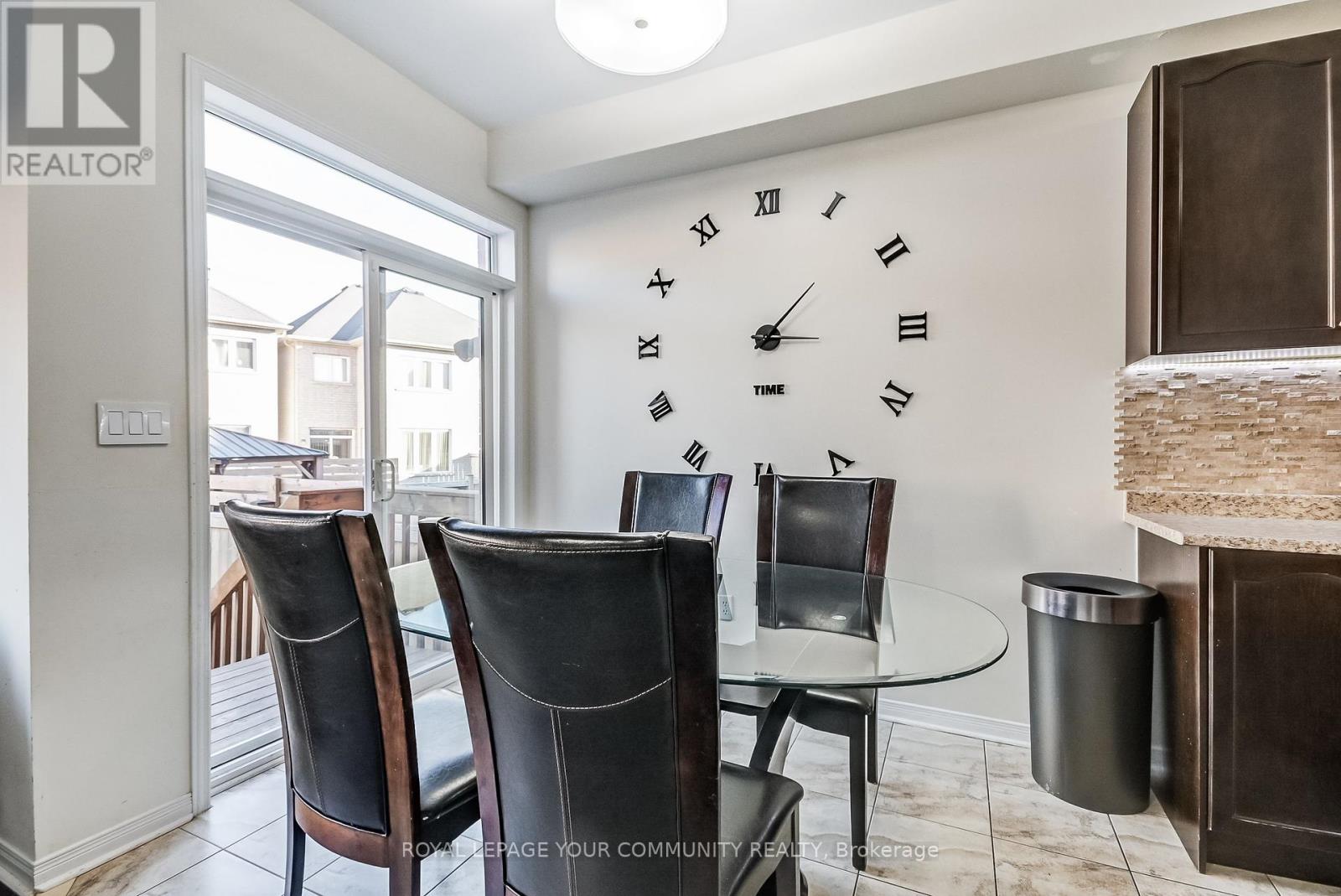37 London Pride Drive Richmond Hill (Jefferson), Ontario L4E 0X2
4 Bedroom
4 Bathroom
Central Air Conditioning
Forced Air
$1,250,000
Welcome to 37 London Pride Drive! Discover this beautiful home offering nearly 2,500 sq.ft. of living space, including a fully finished basement with its own kitchen, 3pc washroom and bedroom, perfect to hosting guests or extended family. Enjoy hardwood flooring throughout, with a modern kitchen featuring stainless steel appliances. The open concept layout leads directly to a large custom deck with wood railings and a charming gazebo - ideal for outdoor entertaining. Close to parks, trails and schools. (id:53047)
Open House
This property has open houses!
November
17
Sunday
Starts at:
3:00 pm
Ends at:5:00 pm
Property Details
| MLS® Number | N9397619 |
| Property Type | Single Family |
| Community Name | Jefferson |
| ParkingSpaceTotal | 4 |
Building
| BathroomTotal | 4 |
| BedroomsAboveGround | 3 |
| BedroomsBelowGround | 1 |
| BedroomsTotal | 4 |
| Appliances | Dryer, Washer |
| BasementDevelopment | Finished |
| BasementType | N/a (finished) |
| ConstructionStyleAttachment | Attached |
| CoolingType | Central Air Conditioning |
| ExteriorFinish | Brick |
| FoundationType | Unknown |
| HalfBathTotal | 1 |
| HeatingFuel | Natural Gas |
| HeatingType | Forced Air |
| StoriesTotal | 2 |
| Type | Row / Townhouse |
| UtilityWater | Municipal Water |
Parking
| Garage |
Land
| Acreage | No |
| Sewer | Sanitary Sewer |
| SizeDepth | 108 Ft ,6 In |
| SizeFrontage | 20 Ft ,8 In |
| SizeIrregular | 20.71 X 108.56 Ft |
| SizeTotalText | 20.71 X 108.56 Ft |
Rooms
| Level | Type | Length | Width | Dimensions |
|---|---|---|---|---|
| Second Level | Primary Bedroom | 3.38 m | 7.19 m | 3.38 m x 7.19 m |
| Second Level | Bedroom 2 | 2.66 m | 3.42 m | 2.66 m x 3.42 m |
| Second Level | Bedroom 3 | 2.12 m | 3.31 m | 2.12 m x 3.31 m |
| Basement | Utility Room | 2.6 m | 0.75 m | 2.6 m x 0.75 m |
| Basement | Utility Room | 1.6 m | 1.01 m | 1.6 m x 1.01 m |
| Basement | Recreational, Games Room | 3.36 m | 6.68 m | 3.36 m x 6.68 m |
| Basement | Bedroom | 2.55 m | 4.09 m | 2.55 m x 4.09 m |
| Basement | Kitchen | 2.39 m | 3.02 m | 2.39 m x 3.02 m |
| Main Level | Living Room | 3.35 m | 4.83 m | 3.35 m x 4.83 m |
| Main Level | Kitchen | 2.24 m | 3.38 m | 2.24 m x 3.38 m |
| Main Level | Dining Room | 3.56 m | 6.34 m | 3.56 m x 6.34 m |
| Main Level | Eating Area | 2.44 m | 2.68 m | 2.44 m x 2.68 m |
https://www.realtor.ca/real-estate/27544962/37-london-pride-drive-richmond-hill-jefferson-jefferson
Interested?
Contact us for more information


































