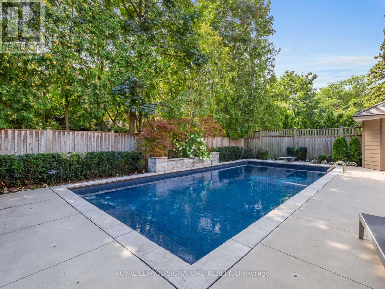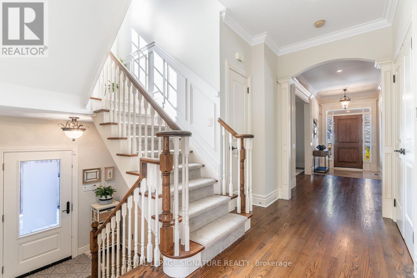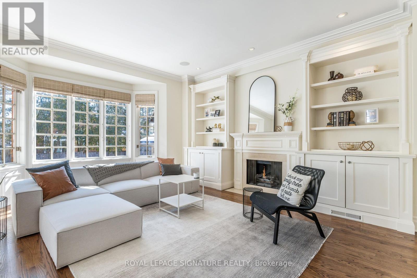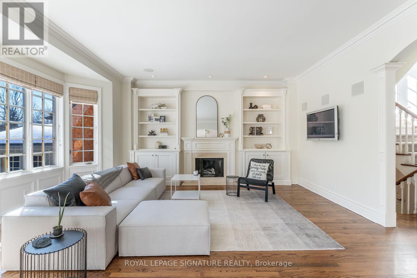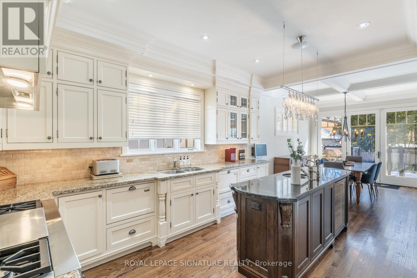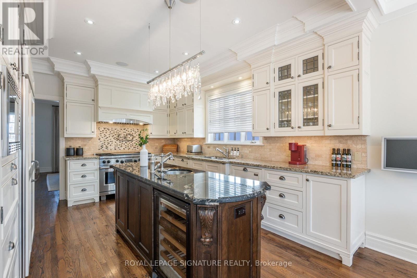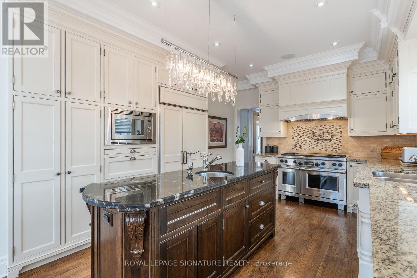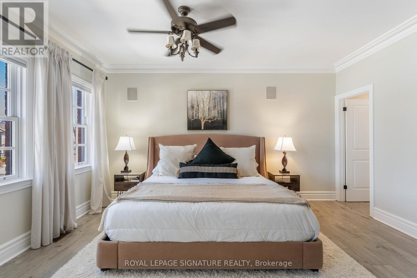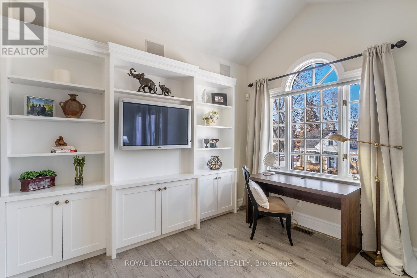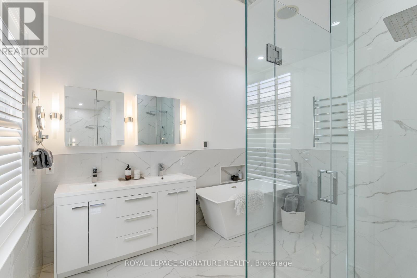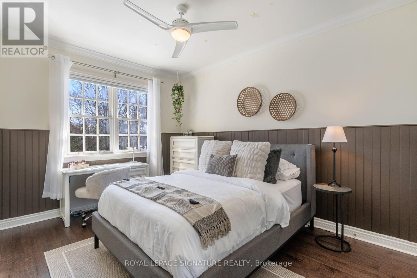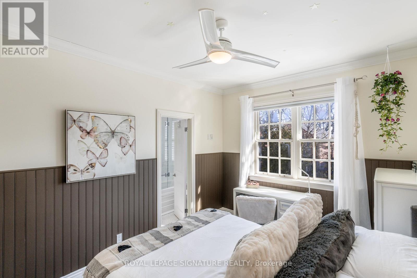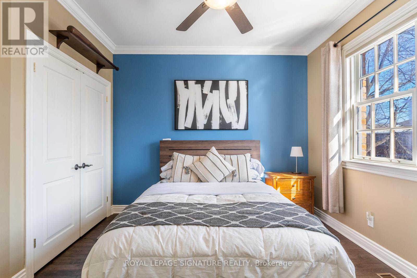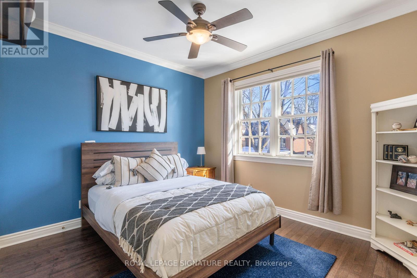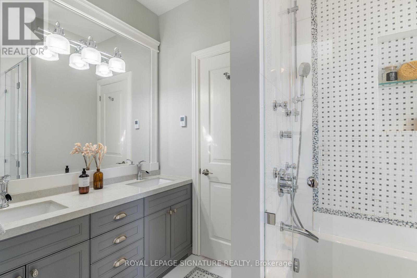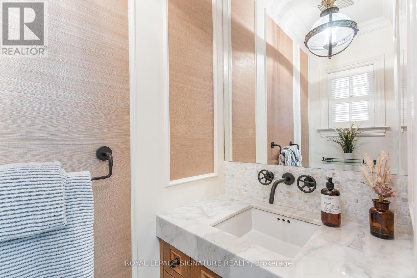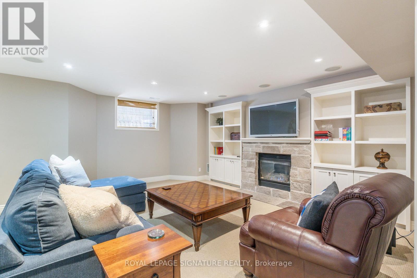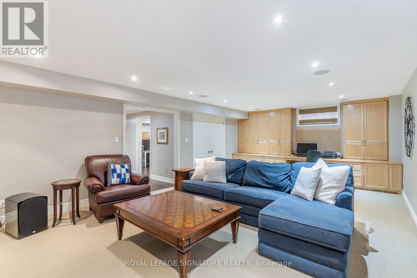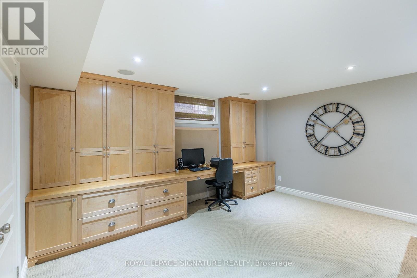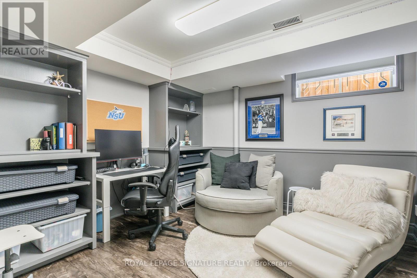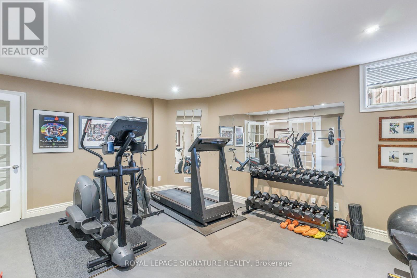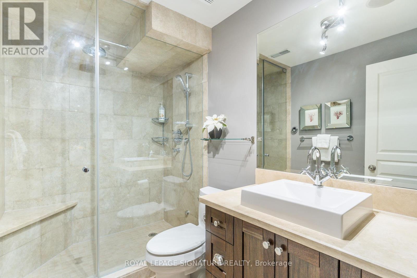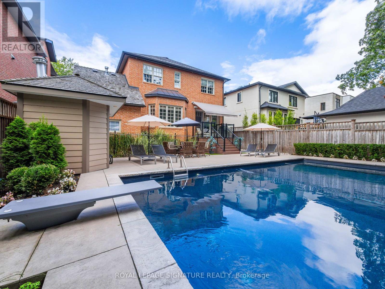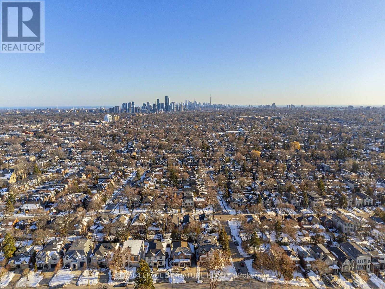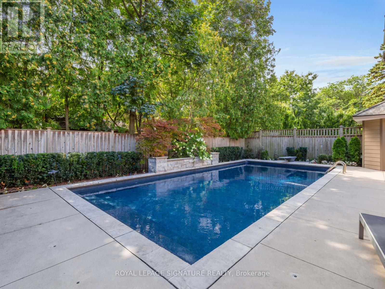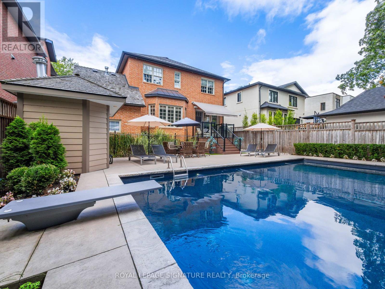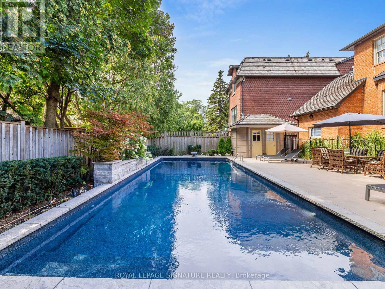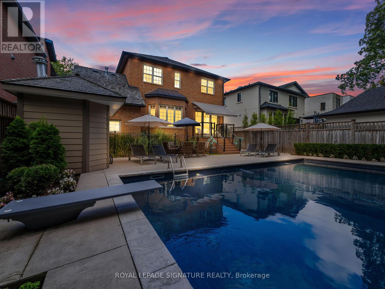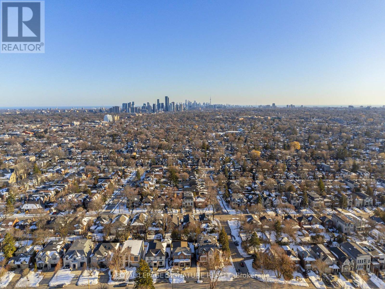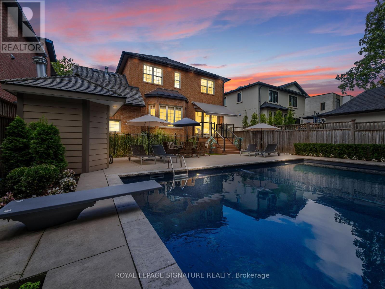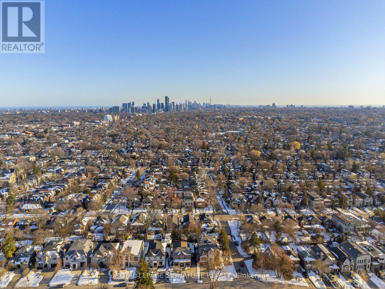5 Bedroom
5 Bathroom
Fireplace
Inground Pool
Central Air Conditioning
Forced Air
$4,599,999
Classic Centre Hall on ""The Cricket Clubs Quietest Block"" Timeless Design allows for large Formal Living and Dining room and offers incredible flow for family living and entertaining in style. Enjoy your cooks kitchen with eating area overlooking a generous family / great room . Step out to private luxury . offering a Salt Water Pool and extensive stone work patios with room for multiple entertaining areas and family fun . Meticulously maintained this home offers Four large bedrooms , principal bedroom offers private sitting or office area and sumptuous bath and walk in closet. The additional bedrooms have ensuites . The lower level has ..well Everything a family needs a private Gym , a large family room with designated custom work space , an additional den /bedroom and a spa bath with steam shower for after your swim . This home is move in ready and steps to Avenue Rd, Yonge , The Cricket Club with amazing access to the 401 . (id:53047)
Property Details
|
MLS® Number
|
C8096672 |
|
Property Type
|
Single Family |
|
Community Name
|
Bedford Park-Nortown |
|
ParkingSpaceTotal
|
6 |
|
PoolType
|
Inground Pool |
Building
|
BathroomTotal
|
5 |
|
BedroomsAboveGround
|
4 |
|
BedroomsBelowGround
|
1 |
|
BedroomsTotal
|
5 |
|
BasementDevelopment
|
Finished |
|
BasementType
|
N/a (finished) |
|
ConstructionStyleAttachment
|
Detached |
|
CoolingType
|
Central Air Conditioning |
|
ExteriorFinish
|
Brick |
|
FireplacePresent
|
Yes |
|
HeatingFuel
|
Natural Gas |
|
HeatingType
|
Forced Air |
|
StoriesTotal
|
2 |
|
Type
|
House |
Parking
Land
|
Acreage
|
No |
|
SizeIrregular
|
50 X 120 Ft |
|
SizeTotalText
|
50 X 120 Ft |
Rooms
| Level |
Type |
Length |
Width |
Dimensions |
|
Second Level |
Primary Bedroom |
4.84 m |
3.62 m |
4.84 m x 3.62 m |
|
Second Level |
Sitting Room |
3.84 m |
2.76 m |
3.84 m x 2.76 m |
|
Second Level |
Bedroom 2 |
4.52 m |
3.37 m |
4.52 m x 3.37 m |
|
Second Level |
Bedroom 3 |
4.85 m |
3.16 m |
4.85 m x 3.16 m |
|
Second Level |
Bedroom 4 |
4.04 m |
3.66 m |
4.04 m x 3.66 m |
|
Lower Level |
Family Room |
8.21 m |
5.62 m |
8.21 m x 5.62 m |
|
Lower Level |
Exercise Room |
5.59 m |
4.31 m |
5.59 m x 4.31 m |
|
Main Level |
Living Room |
5.56 m |
3.93 m |
5.56 m x 3.93 m |
|
Main Level |
Dining Room |
4.68 m |
3.7 m |
4.68 m x 3.7 m |
|
Main Level |
Family Room |
5.67 m |
5.18 m |
5.67 m x 5.18 m |
|
Main Level |
Kitchen |
4.83 m |
3.7 m |
4.83 m x 3.7 m |
|
Main Level |
Eating Area |
4.33 m |
3.35 m |
4.33 m x 3.35 m |
https://www.realtor.ca/real-estate/26556893/39-felbrigg-ave-toronto-bedford-park-nortown

