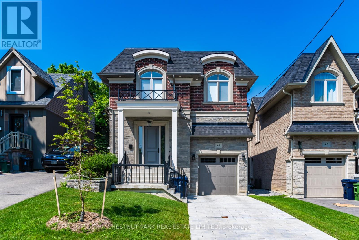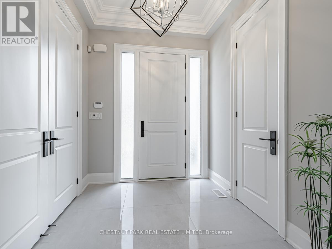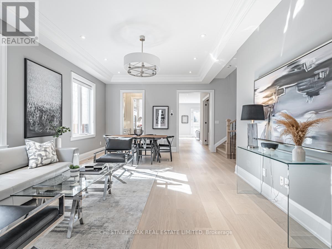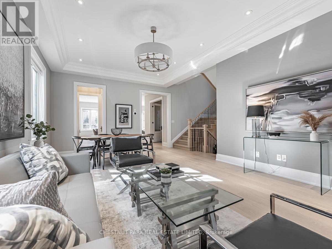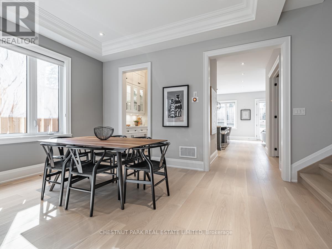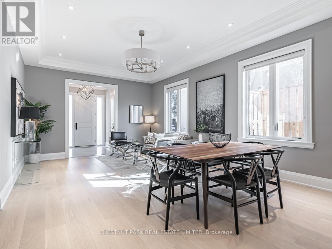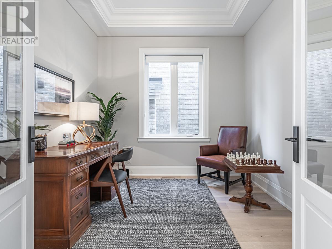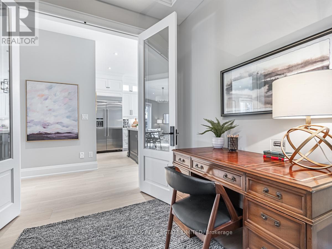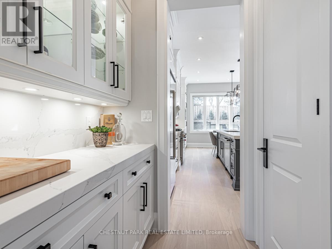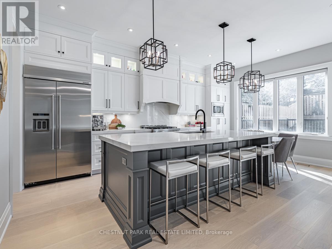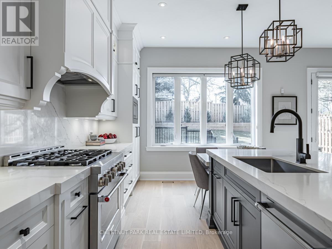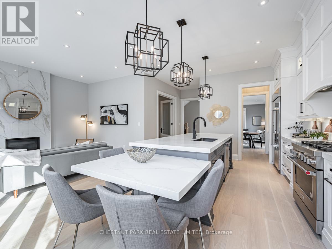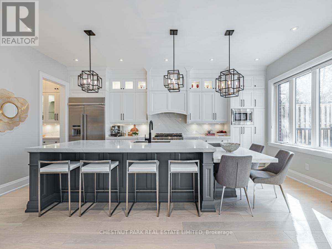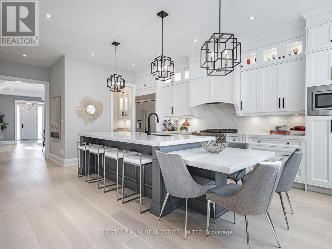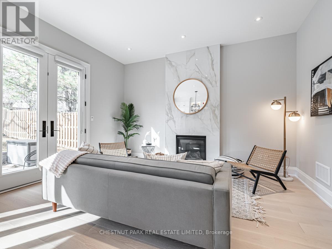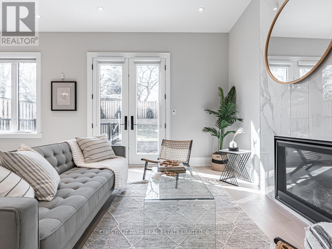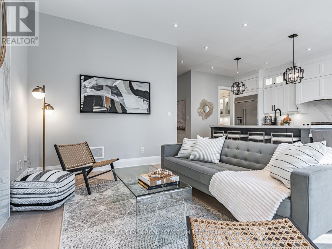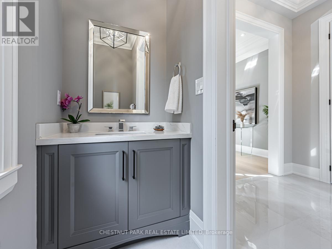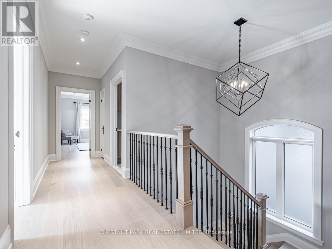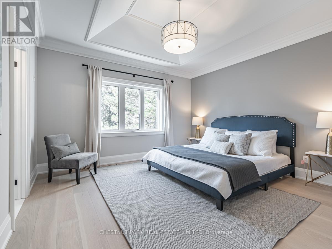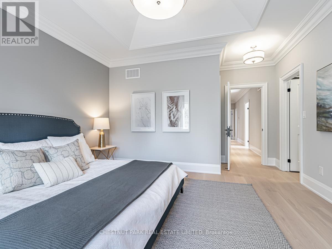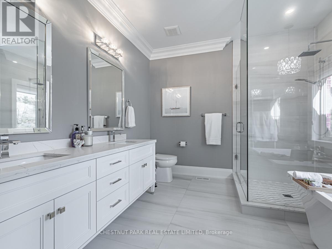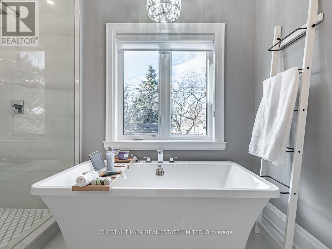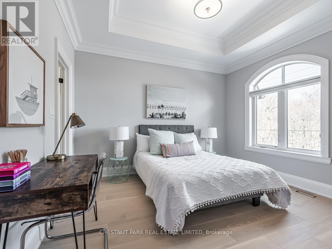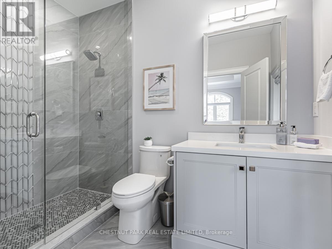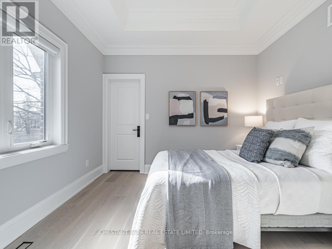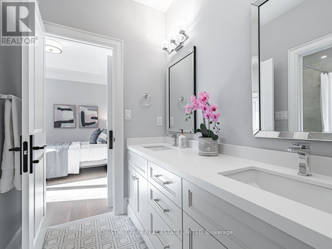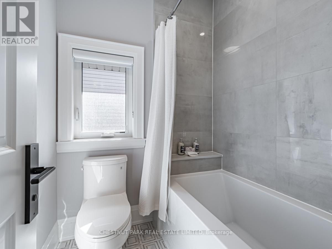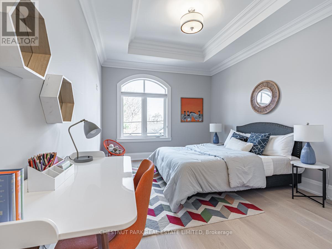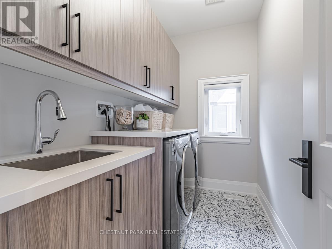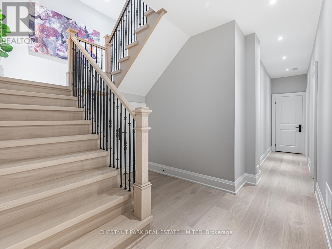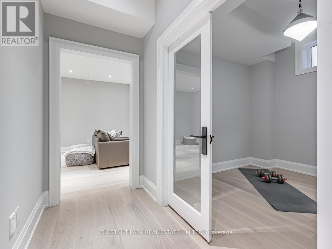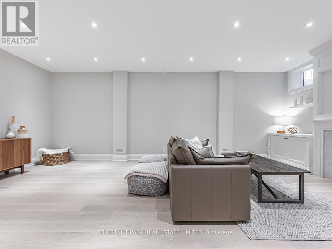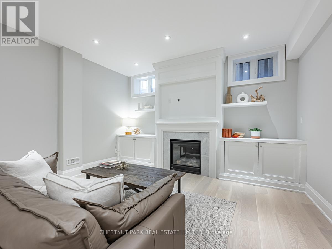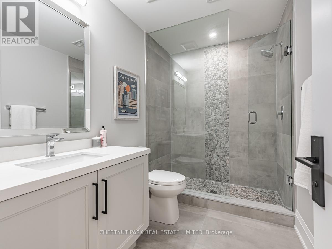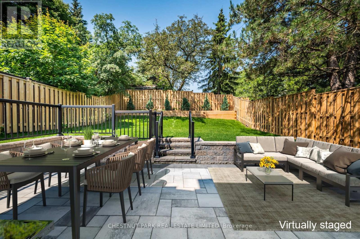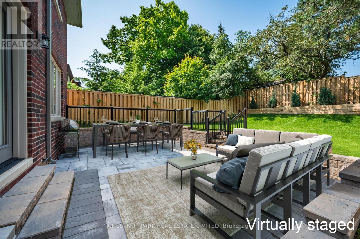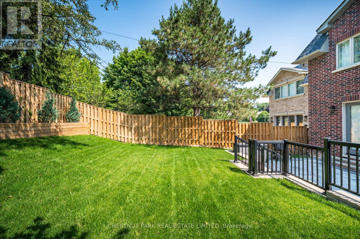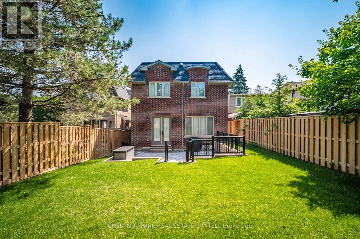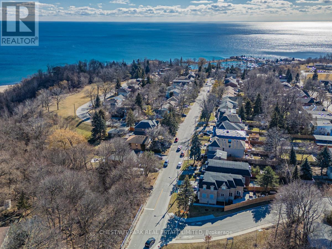6 Bedroom
5 Bathroom
Fireplace
Central Air Conditioning
Forced Air
$2,399,000
Immaculate Luxury Home boasting over 4100 sq ft of living space with gorgeous designer finishes & upgrades throughout. Stunning Light filled home featuring a chef's kitchen w/ a center island, Butler's Pantry, Large Walk in Pantry & breakfast area. Entertain in the open concept Family room w/ a gas fireplace & walkout to the Patio & yard. 4 large bedrooms upstairs, each w/ either walk-in closets or a wall of closets, including the impressive primary retreat w/ a spa like 6 pc ensuite bathroom & 2 walk-in closets. Beautifully finished upstairs laundry w/ storage! An equally impressive basement features a gym, 5th bedroom, rec room, storage room, PLUS an option to add a wine cellar. Incredibly private landscaped & fully fenced backyard. With meticulous attention to detail both inside & out, this home offers the ultimate in refined living. Sunnypoint-Neilson Park across the street & Minutes to: Schools, Scarborough Bluffs, Bluff's Trail, Bluffers Park & Beach, Yacht & Sailing Clubs.**** EXTRAS **** 4 years left with TARION warranty. Wide plank Hardwood on all 3 levels! Storage Galore. 10' ceilings on the Main & 9' on 2nd & Basement. See tour for video & more pics. Open House Sat 2-4pm. Walk to Scarborough Go. 20 min Commute to Union. (id:53047)
Property Details
|
MLS® Number
|
E8077800 |
|
Property Type
|
Single Family |
|
Community Name
|
Cliffcrest |
|
AmenitiesNearBy
|
Beach, Park, Public Transit, Schools |
|
ParkingSpaceTotal
|
3 |
Building
|
BathroomTotal
|
5 |
|
BedroomsAboveGround
|
4 |
|
BedroomsBelowGround
|
2 |
|
BedroomsTotal
|
6 |
|
BasementDevelopment
|
Finished |
|
BasementType
|
Full (finished) |
|
ConstructionStyleAttachment
|
Detached |
|
CoolingType
|
Central Air Conditioning |
|
ExteriorFinish
|
Brick |
|
FireplacePresent
|
Yes |
|
HeatingFuel
|
Natural Gas |
|
HeatingType
|
Forced Air |
|
StoriesTotal
|
2 |
|
Type
|
House |
Parking
Land
|
Acreage
|
No |
|
LandAmenities
|
Beach, Park, Public Transit, Schools |
|
SizeIrregular
|
35 X 125.9 Ft ; 126.2 On The North Side & 35.2 At Back |
|
SizeTotalText
|
35 X 125.9 Ft ; 126.2 On The North Side & 35.2 At Back |
|
SurfaceWater
|
Lake/pond |
Rooms
| Level |
Type |
Length |
Width |
Dimensions |
|
Second Level |
Primary Bedroom |
3.96 m |
4.26 m |
3.96 m x 4.26 m |
|
Second Level |
Bedroom 2 |
3.96 m |
3.35 m |
3.96 m x 3.35 m |
|
Second Level |
Bedroom 3 |
4.26 m |
3.35 m |
4.26 m x 3.35 m |
|
Second Level |
Bedroom 4 |
3.65 m |
3.35 m |
3.65 m x 3.35 m |
|
Lower Level |
Recreational, Games Room |
|
|
Measurements not available |
|
Lower Level |
Bedroom |
|
|
Measurements not available |
|
Lower Level |
Exercise Room |
|
|
Measurements not available |
|
Main Level |
Living Room |
3.35 m |
4.26 m |
3.35 m x 4.26 m |
|
Main Level |
Dining Room |
2.74 m |
4.26 m |
2.74 m x 4.26 m |
|
Main Level |
Kitchen |
3.96 m |
2.74 m |
3.96 m x 2.74 m |
|
Main Level |
Family Room |
4.57 m |
4.57 m |
4.57 m x 4.57 m |
|
Main Level |
Office |
2.74 m |
3.04 m |
2.74 m x 3.04 m |
https://www.realtor.ca/real-estate/26529342/40-brooklawn-ave-toronto-cliffcrest

