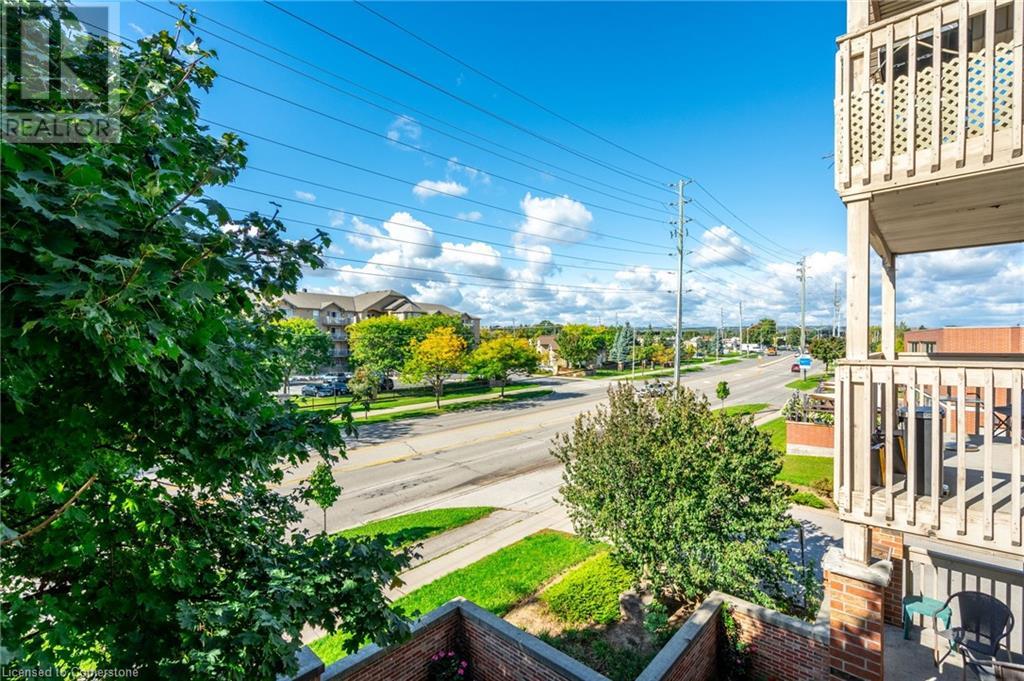4003 Kilmer Drive Unit# 303 Burlington, Ontario L7M 4M1
$489,000Maintenance, Insurance, Cable TV, Landscaping, Water, Parking
$537.58 Monthly
Maintenance, Insurance, Cable TV, Landscaping, Water, Parking
$537.58 MonthlyCarefree living at Tansley Gardens in the sought after neighborhood of Tansley Woods. This condo is tasteful, spacious, inviting and has a great open concept. It features a large bedroom, updated 4 piece bathroom and fully renovated kitchen (2019). There is plenty of room for a living room and dining room, with a walkout onto a sizable balcony. In addition there is new carpet throughout the space, but laminate flooring waits underneath should the owner prefer. The den can be used as an office, TV area or potentially a guest room. It has an underground parking spot, storage locker and in-suite laundry with a storage area. This location is conveniently located with walking access to park, schools, shopping, the Tansley Woods community centre, public transit and easy access to the QEW/407. Ideal for first time buyers and downsizers alike. (id:53047)
Property Details
| MLS® Number | 40659406 |
| Property Type | Single Family |
| AmenitiesNearBy | Golf Nearby, Hospital, Park, Place Of Worship, Public Transit, Schools |
| CommunicationType | Internet Access |
| CommunityFeatures | High Traffic Area, Quiet Area, Community Centre |
| EquipmentType | Water Heater |
| Features | Cul-de-sac, Conservation/green Belt, Balcony, Paved Driveway, Shared Driveway, Automatic Garage Door Opener |
| ParkingSpaceTotal | 1 |
| RentalEquipmentType | Water Heater |
| StorageType | Locker |
Building
| BathroomTotal | 1 |
| BedroomsAboveGround | 1 |
| BedroomsBelowGround | 1 |
| BedroomsTotal | 2 |
| Appliances | Garage Door Opener |
| BasementType | None |
| ConstructedDate | 1996 |
| ConstructionStyleAttachment | Attached |
| CoolingType | Central Air Conditioning |
| ExteriorFinish | Brick |
| FireProtection | Security System |
| FoundationType | Unknown |
| HeatingFuel | Natural Gas |
| HeatingType | Forced Air |
| StoriesTotal | 1 |
| SizeInterior | 769 Sqft |
| Type | Apartment |
| UtilityWater | Municipal Water |
Parking
| Underground |
Land
| AccessType | Road Access, Highway Access, Highway Nearby |
| Acreage | No |
| LandAmenities | Golf Nearby, Hospital, Park, Place Of Worship, Public Transit, Schools |
| LandscapeFeatures | Landscaped |
| Sewer | Municipal Sewage System |
| SizeTotalText | Unknown |
| ZoningDescription | Rh4 |
Rooms
| Level | Type | Length | Width | Dimensions |
|---|---|---|---|---|
| Main Level | Laundry Room | Measurements not available | ||
| Main Level | 4pc Bathroom | Measurements not available | ||
| Main Level | Den | 11'3'' x 7'7'' | ||
| Main Level | Primary Bedroom | 11'7'' x 10'11'' | ||
| Main Level | Kitchen | 8'7'' x 8'7'' | ||
| Main Level | Living Room | 8'10'' x 11'7'' | ||
| Main Level | Dining Room | 8'11'' x 14'8'' | ||
| Main Level | Foyer | Measurements not available |
Utilities
| Electricity | Available |
| Natural Gas | Available |
| Telephone | Available |
https://www.realtor.ca/real-estate/27527797/4003-kilmer-drive-unit-303-burlington
Interested?
Contact us for more information

















