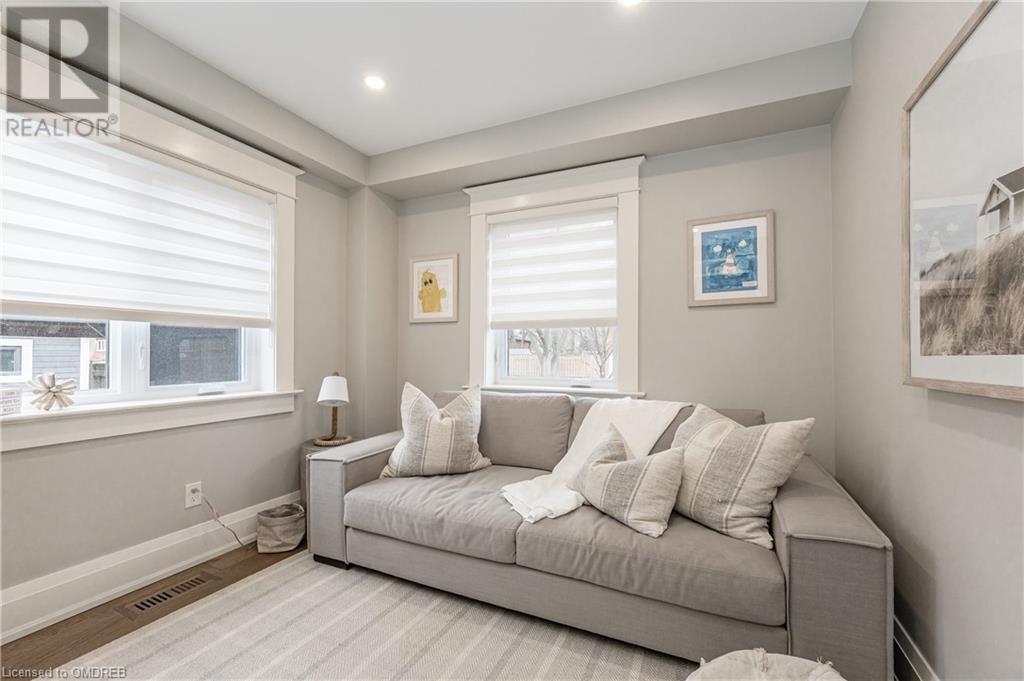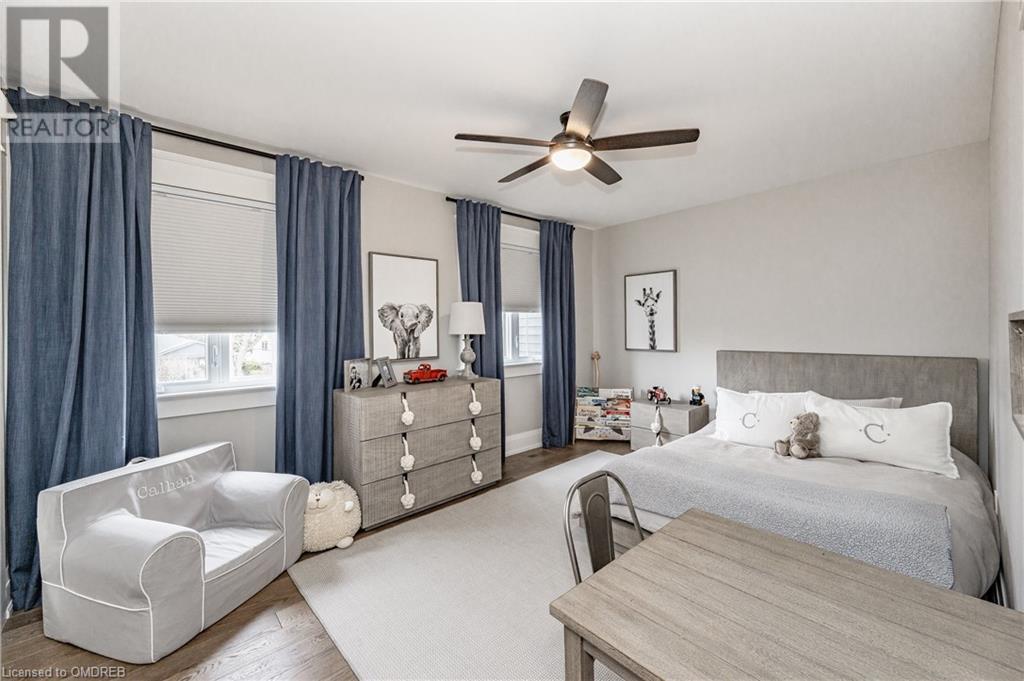4 Bedroom
4 Bathroom
2415
2 Level
Fireplace
Inground Pool
Central Air Conditioning
Forced Air
$2,995,000
Luxury awaits in the highly coveted Central Burlington neighbourhood! This stunning 3+1 bedroom, 4 bathroom residence features open concept main level with hardwood floors throughout, all new custom window coverings, light fixtures and more. The main floor presents an inviting open living space with formal dining area, family room boasting a gas fireplace surrounded with stacked stone, both overlooked by the stunning kitchen. The kitchen offers stainless steel appliances, pristine cabinetry with new hardware, Caesarstone countertops, convenient coffee bar and a generous island. This level is complete with versatile room perfect for den, office or kids playroom, powder room and mudroom where practicality meets style. Convenient access from the mudroom leads to the expansive double garage, featuring epoxy floor and ample storage for all your hobbies! Ascend to the second floor, where the primary retreat has it all - incredible dressing room and ensuite with double vanity, stand alone tub and glass shower with bench. Two additional spacious bedrooms and full bathroom complete this level. But the allure doesn't end there. The recently updated lower level unveils a very spacious rec room with bar area, 4th bedroom, full bathroom, laundry room and loads of storage. Step outside to discover your own private oasis boasting new extensive landscaping, a water feature by the saltwater pool. Plus enjoy the BBQ center and Gazebo, providing the perfect setting for outdoor gatherings or peaceful solitude. With the lake just a short walk away and the Waterfront Trail mere steps from your door, adventure and serenity await at every turn. Don't miss your chance to experience luxury living at its finest in this sought-after location. (id:53047)
Property Details
|
MLS® Number
|
40544618 |
|
Property Type
|
Single Family |
|
AmenitiesNearBy
|
Park, Public Transit, Schools, Shopping |
|
CommunityFeatures
|
Quiet Area |
|
EquipmentType
|
Water Heater |
|
Features
|
Automatic Garage Door Opener |
|
ParkingSpaceTotal
|
6 |
|
PoolType
|
Inground Pool |
|
RentalEquipmentType
|
Water Heater |
Building
|
BathroomTotal
|
4 |
|
BedroomsAboveGround
|
3 |
|
BedroomsBelowGround
|
1 |
|
BedroomsTotal
|
4 |
|
Appliances
|
Dishwasher, Dryer, Refrigerator, Washer, Microwave Built-in, Gas Stove(s), Window Coverings |
|
ArchitecturalStyle
|
2 Level |
|
BasementDevelopment
|
Finished |
|
BasementType
|
Full (finished) |
|
ConstructionMaterial
|
Wood Frame |
|
ConstructionStyleAttachment
|
Detached |
|
CoolingType
|
Central Air Conditioning |
|
ExteriorFinish
|
Stone, Wood |
|
FireplacePresent
|
Yes |
|
FireplaceTotal
|
1 |
|
FoundationType
|
Unknown |
|
HalfBathTotal
|
1 |
|
HeatingType
|
Forced Air |
|
StoriesTotal
|
2 |
|
SizeInterior
|
2415 |
|
Type
|
House |
|
UtilityWater
|
Municipal Water |
Parking
Land
|
AccessType
|
Highway Access |
|
Acreage
|
No |
|
LandAmenities
|
Park, Public Transit, Schools, Shopping |
|
Sewer
|
Municipal Sewage System |
|
SizeDepth
|
111 Ft |
|
SizeFrontage
|
75 Ft |
|
SizeTotalText
|
Under 1/2 Acre |
|
ZoningDescription
|
R3.2 |
Rooms
| Level |
Type |
Length |
Width |
Dimensions |
|
Second Level |
5pc Bathroom |
|
|
Measurements not available |
|
Second Level |
Bedroom |
|
|
14'5'' x 9'8'' |
|
Second Level |
Bedroom |
|
|
14'10'' x 10'3'' |
|
Second Level |
Full Bathroom |
|
|
Measurements not available |
|
Second Level |
Primary Bedroom |
|
|
15'11'' x 19'9'' |
|
Basement |
3pc Bathroom |
|
|
Measurements not available |
|
Basement |
Cold Room |
|
|
Measurements not available |
|
Basement |
Storage |
|
|
11'7'' x 3'3'' |
|
Basement |
Utility Room |
|
|
10'11'' x 4'11'' |
|
Basement |
Laundry Room |
|
|
10'11'' x 5'11'' |
|
Basement |
Bedroom |
|
|
10'7'' x 13'9'' |
|
Basement |
Bonus Room |
|
|
7'10'' x 5'3'' |
|
Basement |
Bonus Room |
|
|
22'5'' x 11'3'' |
|
Basement |
Recreation Room |
|
|
19'1'' x 17'3'' |
|
Main Level |
2pc Bathroom |
|
|
Measurements not available |
|
Main Level |
Mud Room |
|
|
11'1'' x 6'9'' |
|
Main Level |
Den |
|
|
9'4'' x 9'4'' |
|
Main Level |
Breakfast |
|
|
7'2'' x 9'7'' |
|
Main Level |
Kitchen |
|
|
15'0'' x 9'5'' |
|
Main Level |
Dining Room |
|
|
18'6'' x 14'0'' |
|
Main Level |
Family Room |
|
|
12'5'' x 18'0'' |
https://www.realtor.ca/real-estate/26545663/402-pepper-drive-burlington














































