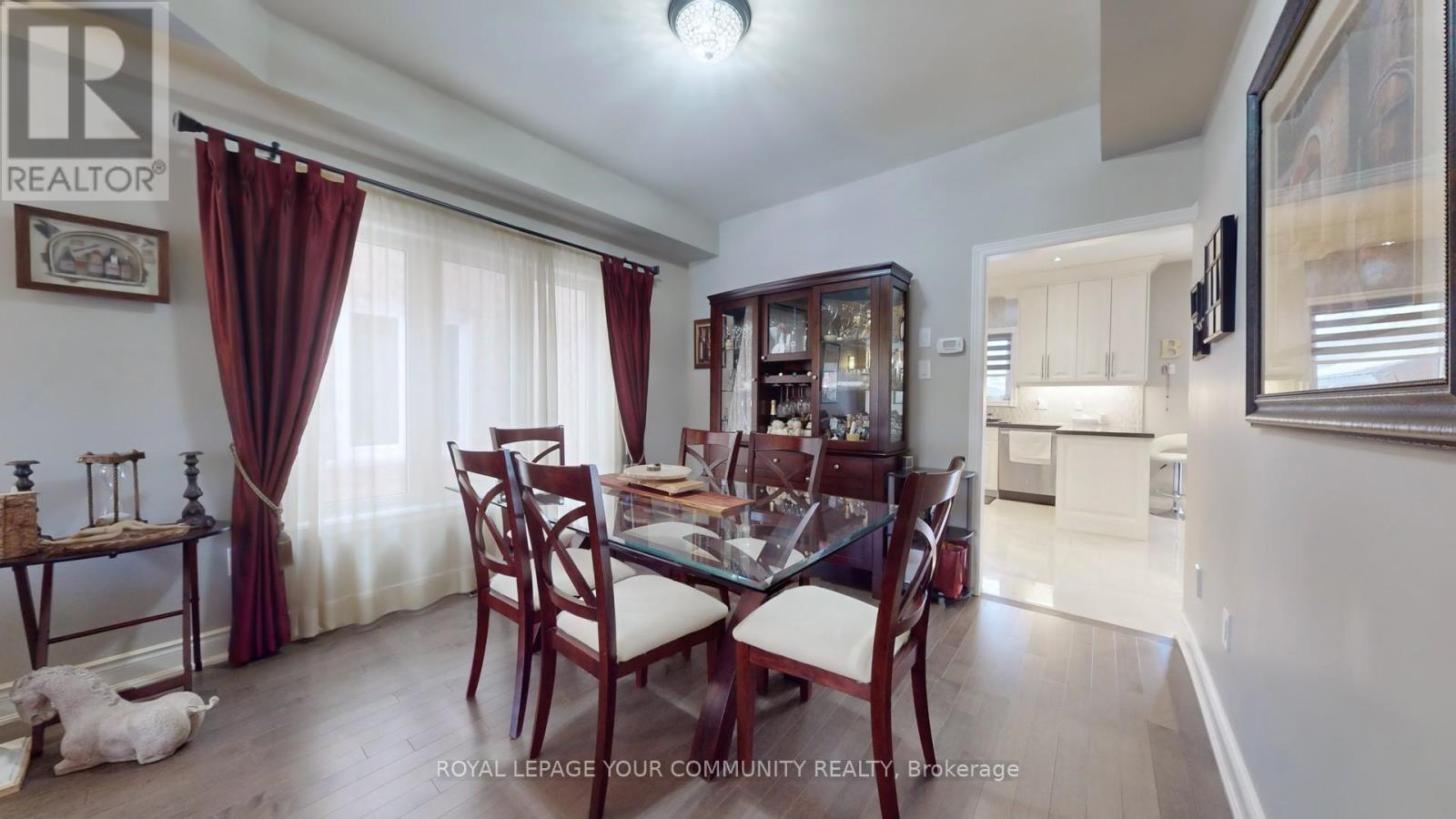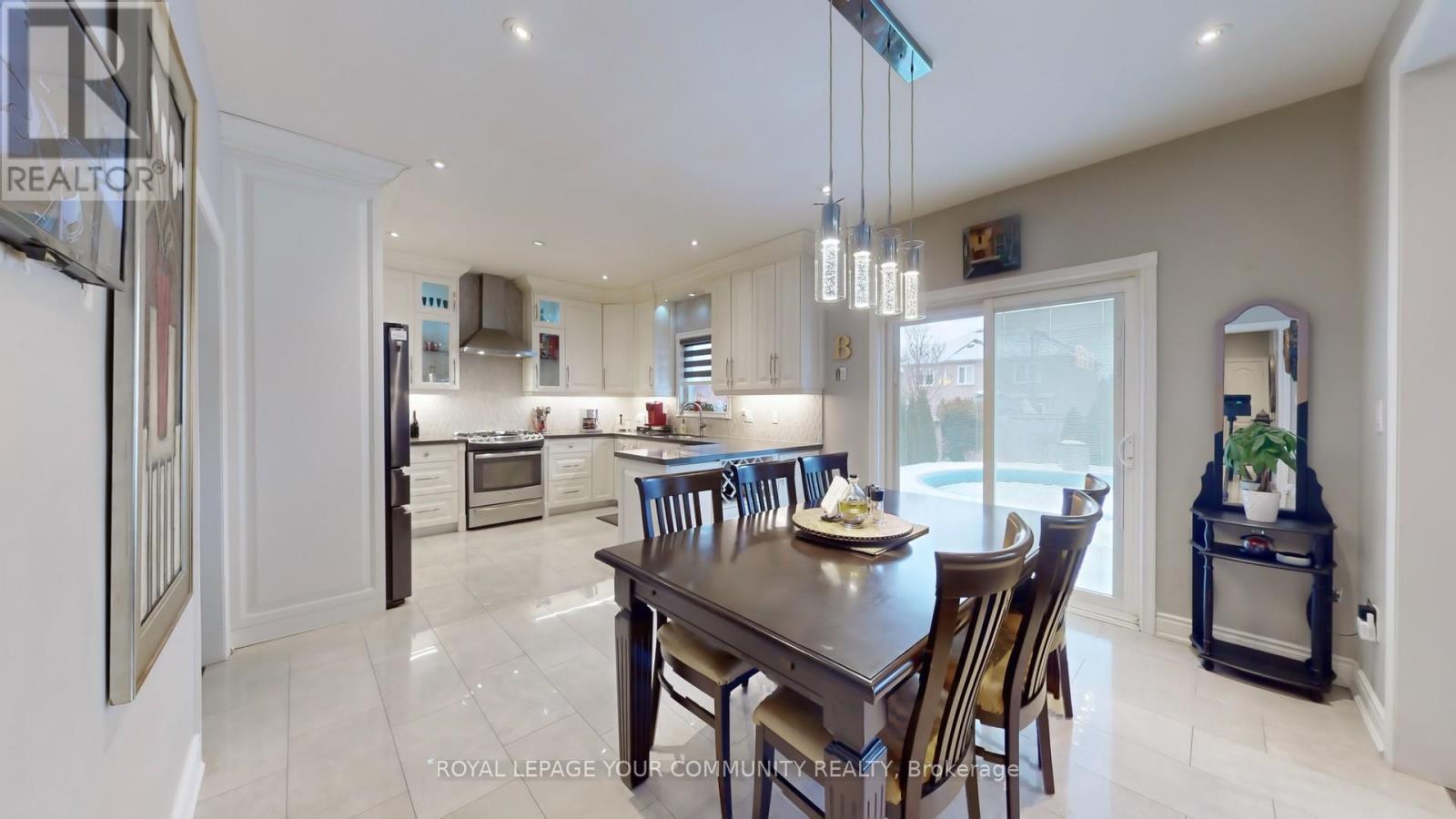4 Bedroom
4 Bathroom
Inground Pool
Central Air Conditioning
Forced Air
$1,839,000
Fully renovated 6 YEARS-ALL new windows some oversized.All Floors either porcelain or hardwood,Kit replaced,trims replaced,Doors replaced, washrooms replaced,countertops replaced. roof shingles replaced, garage doors and front entrance door replaced,Stairs sanded and stained installed wrought iron railing,ALSO Oasis Pool 14 x 32 salt water with 3 waterfall features,cabana,bar with fridge and tv,2 pc washroom,all on pattern concrete. Fully landscaped with sprinklers front and back,with new fence installed.Hot tub for 6.Freshly paved driveway for 3-cars with stone work walkway.9 foot ceilings high kitchen cabinets,electric garage input wiring,granite countertop,stainless steel appliances,garburator,pot-lights and so much more.Some other features huge cooking area with eat in area to feed 8,large family room with 8.1 stereo surround sound wiring,main floor office,ceiling height is 9 feet on main.Amenities schools,hospital,park,shopping,banks restaurants all close by just to mention a few.**** EXTRAS **** Alarm, garage dr opener, all wdow coverings, tv outlet (all bedrooms & office), wrought iron stained staircase, amos speakers in family room and surround sound 8.1 wiring. Central vac, light fixtures, camera sec system. Electric car outlet. (id:53047)
Property Details
|
MLS® Number
|
N8078782 |
|
Property Type
|
Single Family |
|
Community Name
|
Maple |
|
ParkingSpaceTotal
|
5 |
|
PoolType
|
Inground Pool |
Building
|
BathroomTotal
|
4 |
|
BedroomsAboveGround
|
4 |
|
BedroomsTotal
|
4 |
|
BasementDevelopment
|
Unfinished |
|
BasementType
|
N/a (unfinished) |
|
ConstructionStyleAttachment
|
Detached |
|
CoolingType
|
Central Air Conditioning |
|
ExteriorFinish
|
Brick |
|
HeatingFuel
|
Natural Gas |
|
HeatingType
|
Forced Air |
|
StoriesTotal
|
2 |
|
Type
|
House |
Parking
Land
|
Acreage
|
No |
|
SizeIrregular
|
43.5 X 130.73 Ft ; Irregular |
|
SizeTotalText
|
43.5 X 130.73 Ft ; Irregular |
Rooms
| Level |
Type |
Length |
Width |
Dimensions |
|
Second Level |
Primary Bedroom |
6.25 m |
3.8 m |
6.25 m x 3.8 m |
|
Second Level |
Bedroom 2 |
3.66 m |
3.35 m |
3.66 m x 3.35 m |
|
Second Level |
Bedroom 3 |
3.35 m |
3.35 m |
3.35 m x 3.35 m |
|
Second Level |
Bedroom 4 |
3.23 m |
3.05 m |
3.23 m x 3.05 m |
|
Ground Level |
Kitchen |
3.35 m |
3.8 m |
3.35 m x 3.8 m |
|
Ground Level |
Eating Area |
2.93 m |
3.8 m |
2.93 m x 3.8 m |
|
Ground Level |
Family Room |
3.35 m |
4.88 m |
3.35 m x 4.88 m |
|
Ground Level |
Dining Room |
3.35 m |
3.66 m |
3.35 m x 3.66 m |
|
Ground Level |
Living Room |
3.35 m |
3.96 m |
3.35 m x 3.96 m |
|
Ground Level |
Office |
3.35 m |
2.74 m |
3.35 m x 2.74 m |
|
Ground Level |
Laundry Room |
3.35 m |
1.83 m |
3.35 m x 1.83 m |
https://www.realtor.ca/real-estate/26530850/427-cunningham-dr-vaughan-maple










































