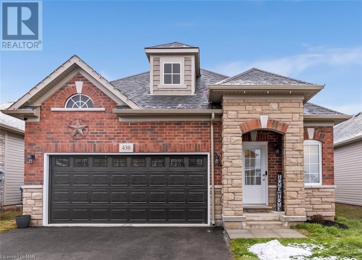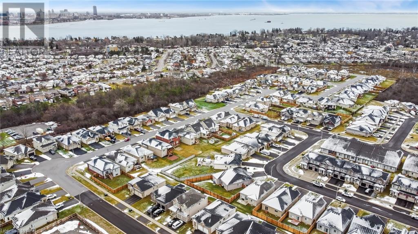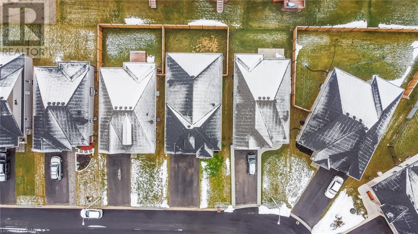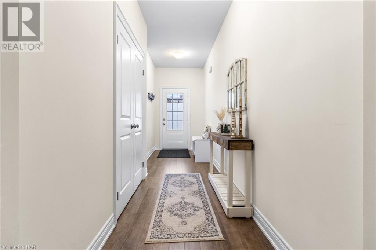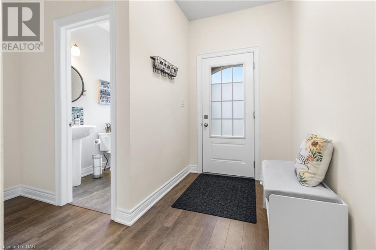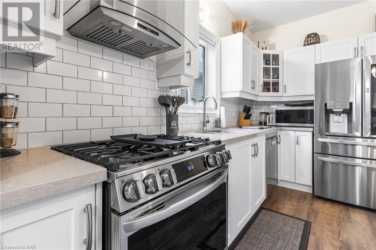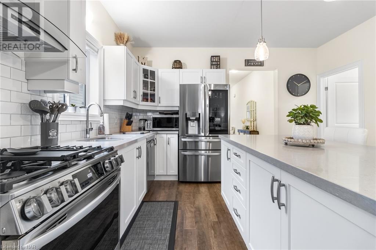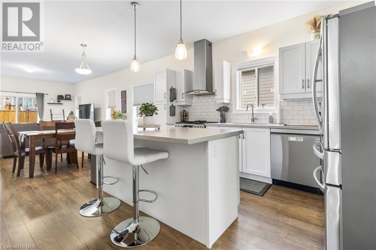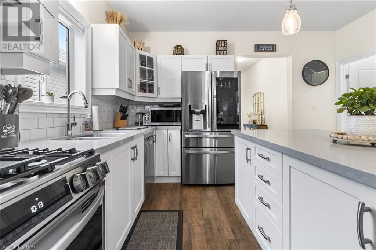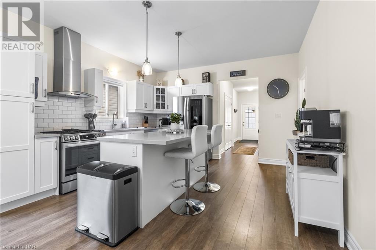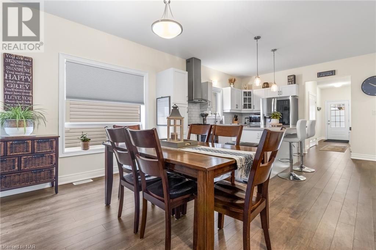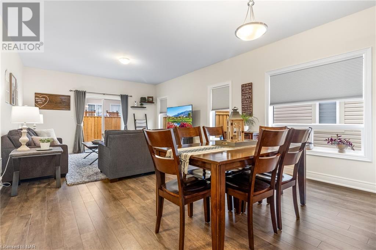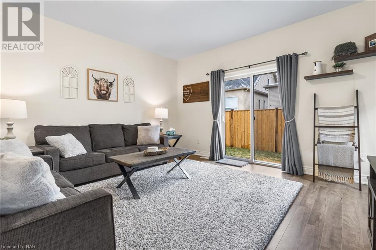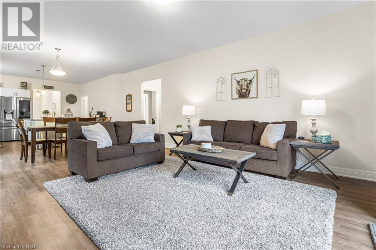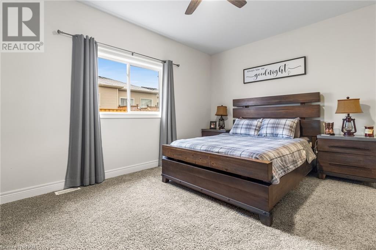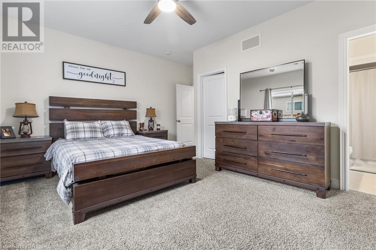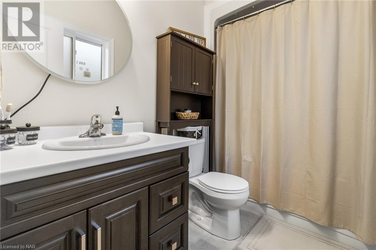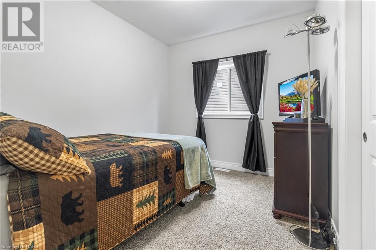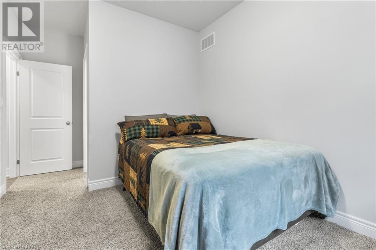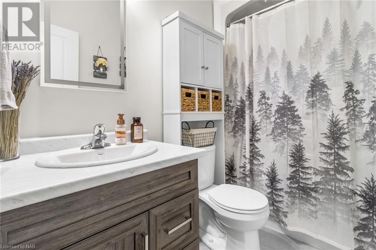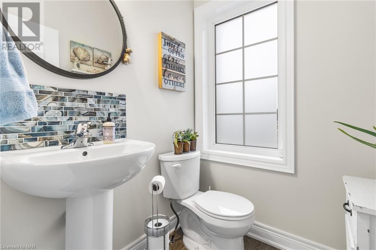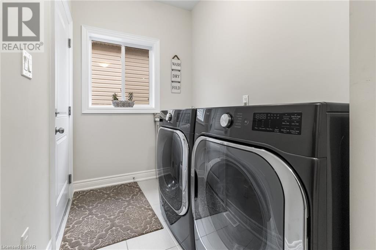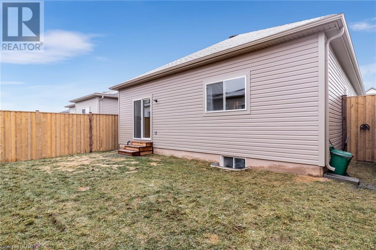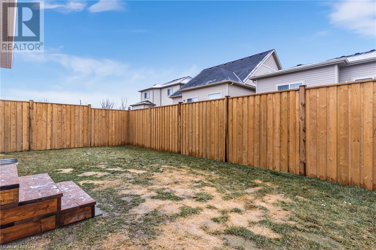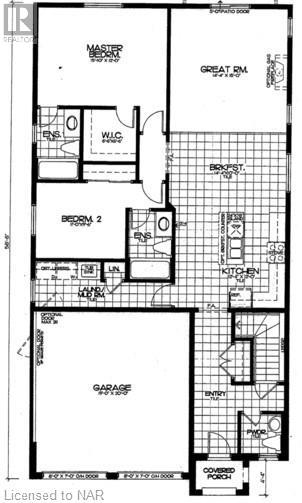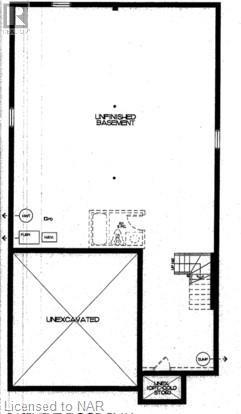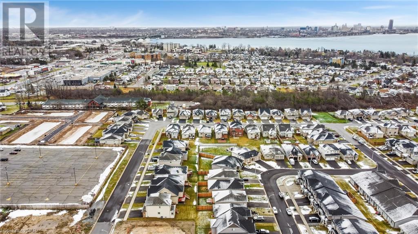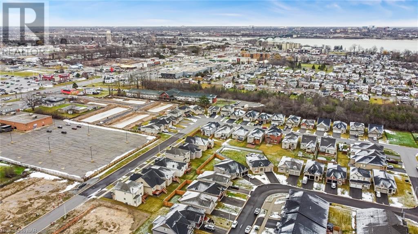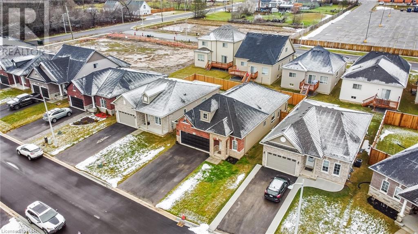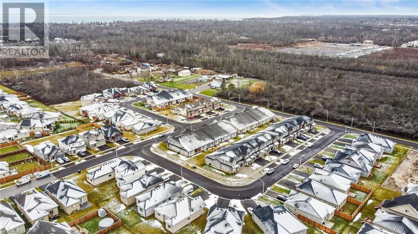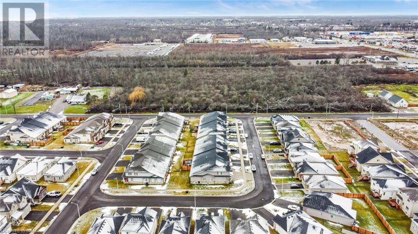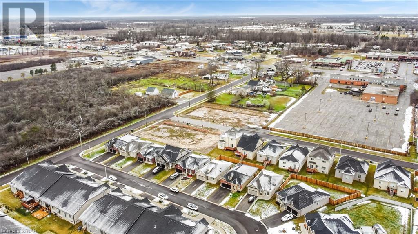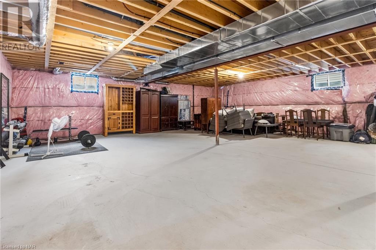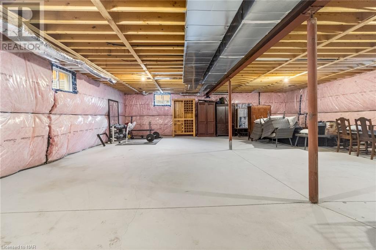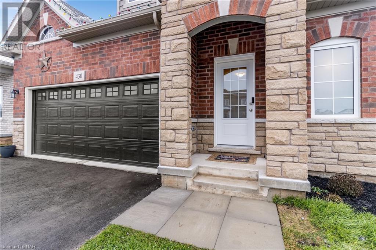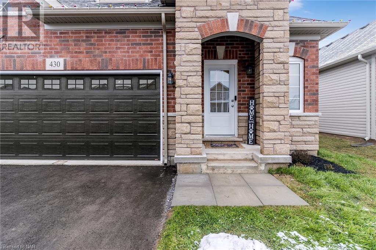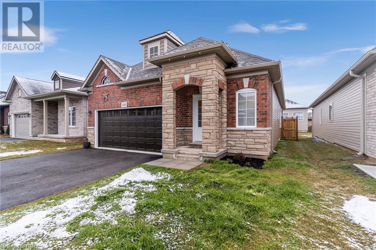430 Williams Crescent Fort Erie, Ontario L2A 0E9
$749,000
1 year new! 2 bedroom bungalow in immaculate condition. Close proximity to QEW access. The open concept design integrates the living room, dining area, and kitchen. The kitchen features a large central island, quartz countertops, and stainless steel appliances. The living room has patio doors to access the fenced rear yard (7 1/2' pressure treated privacy fencing). The spacious master bedroom has a walk in closet and a 4 piece ensuite. The second bedroom also has a 4 piece ensuite. The laundry room is conveniently located on the main floor. The property has a double garage accessed from the laundry room and paved driveway large enough to park 4 vehicles. This home was built with energy efficiency in mind and has a DWHR unit that recaptures heat from waste water to reduce energy costs and environmental impact, HRV-heat recovery ventilation to ensure improved air quality, High efficiency furnace and hot water tank. (id:53047)
Open House
This property has open houses!
2:00 pm
Ends at:4:00 pm
Beautiful 1 year old home. Close to QEW access. 9' ceilings throughout. Stainless steel appliances included. Carpet free. Energy efficient maintenance free exterior. Double garage and large paved dr
Property Details
| MLS® Number | 40533787 |
| Property Type | Single Family |
| AmenitiesNearBy | Shopping |
| EquipmentType | Water Heater |
| Features | Automatic Garage Door Opener |
| ParkingSpaceTotal | 4 |
| RentalEquipmentType | Water Heater |
Building
| BathroomTotal | 3 |
| BedroomsAboveGround | 2 |
| BedroomsTotal | 2 |
| Appliances | Dishwasher, Dryer, Refrigerator, Washer, Gas Stove(s), Garage Door Opener |
| ArchitecturalStyle | Bungalow |
| BasementDevelopment | Unfinished |
| BasementType | Full (unfinished) |
| ConstructedDate | 2022 |
| ConstructionStyleAttachment | Detached |
| CoolingType | Central Air Conditioning |
| ExteriorFinish | Brick Veneer, Vinyl Siding |
| Fixture | Ceiling Fans |
| FoundationType | Poured Concrete |
| HalfBathTotal | 1 |
| HeatingFuel | Natural Gas |
| HeatingType | Forced Air |
| StoriesTotal | 1 |
| SizeInterior | 1439 |
| Type | House |
| UtilityWater | Municipal Water |
Parking
| Attached Garage |
Land
| AccessType | Road Access, Highway Access |
| Acreage | No |
| FenceType | Fence |
| LandAmenities | Shopping |
| Sewer | Municipal Sewage System |
| SizeDepth | 98 Ft |
| SizeFrontage | 41 Ft |
| SizeTotalText | Under 1/2 Acre |
| ZoningDescription | R2 |
Rooms
| Level | Type | Length | Width | Dimensions |
|---|---|---|---|---|
| Main Level | Foyer | 17'6'' x 4'6'' | ||
| Main Level | 2pc Bathroom | 5'0'' x 5'0'' | ||
| Main Level | Laundry Room | 16'8'' x 5'8'' | ||
| Main Level | 4pc Bathroom | 8'2'' x 5'2'' | ||
| Main Level | Bedroom | 11'0'' x 9'6'' | ||
| Main Level | Full Bathroom | 8'4'' x 5'2'' | ||
| Main Level | Primary Bedroom | 15'10'' x 12'0'' | ||
| Main Level | Living Room/dining Room | 23'4'' x 14'4'' | ||
| Main Level | Kitchen | 13'6'' x 13'6'' |
https://www.realtor.ca/real-estate/26525399/430-williams-crescent-fort-erie
Interested?
Contact us for more information

