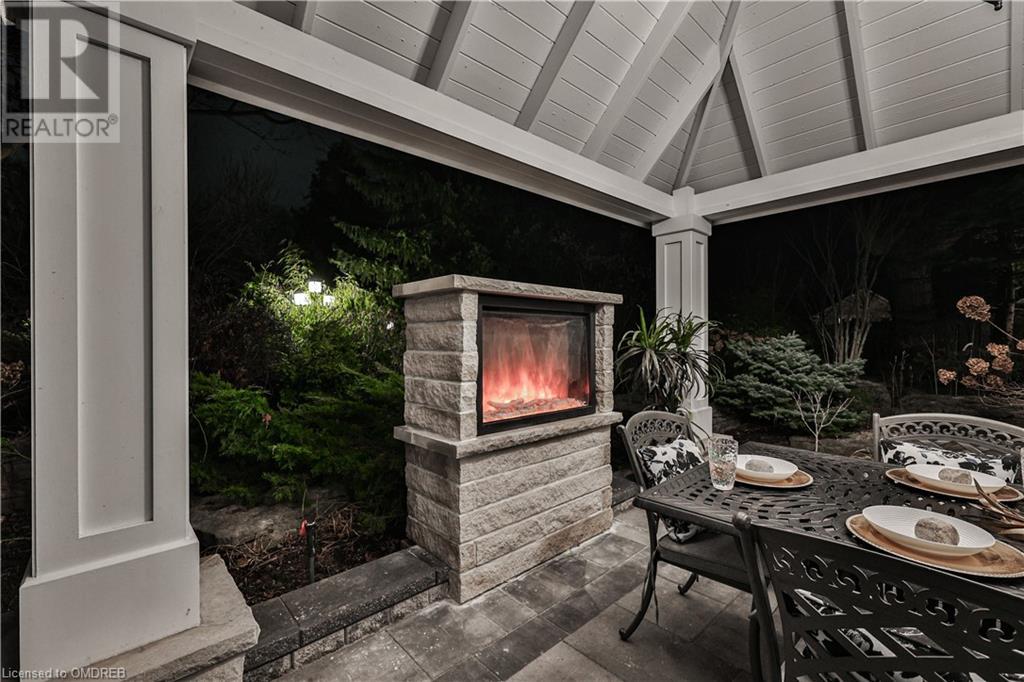4 Bedroom
7 Bathroom
9447.3800
Bungalow
Indoor Pool
Central Air Conditioning
Forced Air
Lawn Sprinkler, Landscaped
$7,999,888
Luxury abounds at 431 Fourth Line, boasting over 9400 sqft, 4 bedrooms, and 7 washrooms sitting on huge private 0.83 acres land. Newly renovated. Grand foyer with 17-ft ceilings leads to meticulously crafted living spaces, luxury tile, high end lightings, custom cabinetry, and crown molding. The formal living room offers a surround sound system, while the sunken family room overlooks an indoor pool, hot tub, and sauna. Gourmet kitchen with high-end appliances, including a Wolf 6-burner gas range. Primary bedroom retreat with spa-like ensuite. Custom kitchen, home theater, wine cellar, and office. Exterior highlights include stone accents, and outdoor amenities like built-in seating, gazebo, a new kitchen with a double Broil King propane barbecue surrounded by flowers in the summer. A true masterpiece of luxury living. (id:53047)
Property Details
|
MLS® Number
|
40525498 |
|
Property Type
|
Single Family |
|
AmenitiesNearBy
|
Park, Schools, Shopping |
|
Features
|
Wet Bar, Skylight, Automatic Garage Door Opener |
|
ParkingSpaceTotal
|
10 |
|
PoolType
|
Indoor Pool |
Building
|
BathroomTotal
|
7 |
|
BedroomsAboveGround
|
4 |
|
BedroomsTotal
|
4 |
|
Appliances
|
Central Vacuum, Dishwasher, Dryer, Refrigerator, Sauna, Wet Bar, Washer, Range - Gas, Microwave Built-in, Garage Door Opener, Hot Tub |
|
ArchitecturalStyle
|
Bungalow |
|
BasementDevelopment
|
Finished |
|
BasementType
|
Full (finished) |
|
ConstructionStyleAttachment
|
Detached |
|
CoolingType
|
Central Air Conditioning |
|
ExteriorFinish
|
Stone, Stucco |
|
FireProtection
|
Alarm System, Security System |
|
FoundationType
|
Block |
|
HalfBathTotal
|
1 |
|
HeatingType
|
Forced Air |
|
StoriesTotal
|
1 |
|
SizeInterior
|
9447.3800 |
|
Type
|
House |
|
UtilityWater
|
Municipal Water |
Parking
Land
|
AccessType
|
Road Access |
|
Acreage
|
No |
|
LandAmenities
|
Park, Schools, Shopping |
|
LandscapeFeatures
|
Lawn Sprinkler, Landscaped |
|
Sewer
|
Municipal Sewage System |
|
SizeDepth
|
285 Ft |
|
SizeFrontage
|
92 Ft |
|
SizeTotalText
|
1/2 - 1.99 Acres |
|
ZoningDescription
|
Rl3-0 |
Rooms
| Level |
Type |
Length |
Width |
Dimensions |
|
Lower Level |
3pc Bathroom |
|
|
Measurements not available |
|
Lower Level |
3pc Bathroom |
|
|
Measurements not available |
|
Lower Level |
Recreation Room |
|
|
48'11'' x 46'1'' |
|
Lower Level |
Media |
|
|
23'6'' x 17'6'' |
|
Lower Level |
Living Room |
|
|
45'5'' x 30'10'' |
|
Main Level |
5pc Bathroom |
|
|
Measurements not available |
|
Main Level |
3pc Bathroom |
|
|
Measurements not available |
|
Main Level |
3pc Bathroom |
|
|
Measurements not available |
|
Main Level |
3pc Bathroom |
|
|
Measurements not available |
|
Main Level |
2pc Bathroom |
|
|
Measurements not available |
|
Main Level |
Bedroom |
|
|
12'0'' x 19'2'' |
|
Main Level |
Bedroom |
|
|
11'10'' x 15'3'' |
|
Main Level |
Bedroom |
|
|
15'1'' x 12'3'' |
|
Main Level |
Primary Bedroom |
|
|
15'9'' x 18'8'' |
|
Main Level |
Breakfast |
|
|
17' x 12'2'' |
|
Main Level |
Kitchen |
|
|
15'1'' x 18'9'' |
|
Main Level |
Family Room |
|
|
22'0'' x 18'7'' |
|
Main Level |
Dining Room |
|
|
14'10'' x 12'7'' |
|
Main Level |
Living Room |
|
|
12'1'' x 15'0'' |
https://www.realtor.ca/real-estate/26536325/431-fourth-line-oakville



































