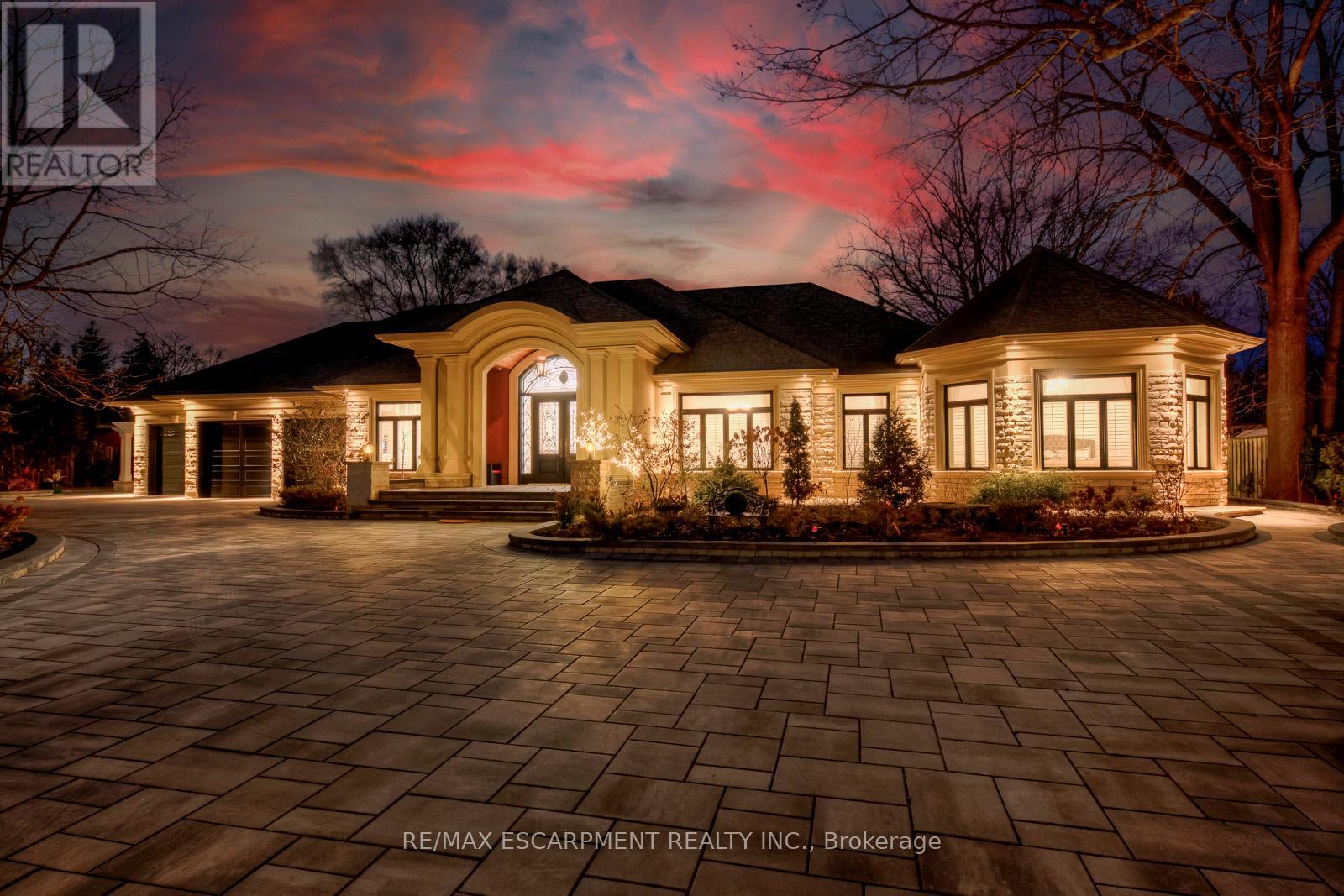5 Bedroom
7 Bathroom
Bungalow
Indoor Pool
Central Air Conditioning
Forced Air
$7,999,888
Luxury abounds at 431 Fourth Line, boasting over 9400 sqft, 4 bedrooms, and 7 washrooms sitting on huge private 0.83 acres land. Newly renovated. Grand foyer with 17-ft ceilings leads to meticulously crafted living spaces, luxury tile, high end lightings, custom cabinetry, and crown molding. The formal living room offers a surround sound system, while the sunken family room overlooks an indoor pool, hot tub, and sauna. Gourmet kitchen with high-end appliances, including a Wolf 6-burner gas range. Primary bedroom retreat with spa-like ensuite. Custom kitchen, home theater, wine cellar, and office. Exterior highlights include stone accents, and outdoor amenities like built-in seating, gazebo, a new kitchen with a double Broil King propane barbecue surrounded by flowers in the summer. A true masterpiece of luxury living.**** EXTRAS **** See features and inclusions list (id:53047)
Property Details
|
MLS® Number
|
W8082942 |
|
Property Type
|
Single Family |
|
Community Name
|
Bronte East |
|
ParkingSpaceTotal
|
13 |
|
PoolType
|
Indoor Pool |
Building
|
BathroomTotal
|
7 |
|
BedroomsAboveGround
|
4 |
|
BedroomsBelowGround
|
1 |
|
BedroomsTotal
|
5 |
|
ArchitecturalStyle
|
Bungalow |
|
BasementDevelopment
|
Finished |
|
BasementType
|
Full (finished) |
|
ConstructionStyleAttachment
|
Detached |
|
CoolingType
|
Central Air Conditioning |
|
ExteriorFinish
|
Stone, Stucco |
|
HeatingFuel
|
Natural Gas |
|
HeatingType
|
Forced Air |
|
StoriesTotal
|
1 |
|
Type
|
House |
Parking
Land
|
Acreage
|
No |
|
SizeIrregular
|
91.63 X 284.88 Ft |
|
SizeTotalText
|
91.63 X 284.88 Ft |
Rooms
| Level |
Type |
Length |
Width |
Dimensions |
|
Lower Level |
Living Room |
13.84 m |
9.4 m |
13.84 m x 9.4 m |
|
Lower Level |
Media |
7.18 m |
5.34 m |
7.18 m x 5.34 m |
|
Lower Level |
Recreational, Games Room |
14.91 m |
14.03 m |
14.91 m x 14.03 m |
|
Main Level |
Living Room |
3.69 m |
4.57 m |
3.69 m x 4.57 m |
|
Main Level |
Dining Room |
4.53 m |
3.84 m |
4.53 m x 3.84 m |
|
Main Level |
Family Room |
6.71 m |
5.67 m |
6.71 m x 5.67 m |
|
Main Level |
Kitchen |
4.6 m |
5.72 m |
4.6 m x 5.72 m |
|
Main Level |
Eating Area |
5.19 m |
3.7 m |
5.19 m x 3.7 m |
|
Main Level |
Primary Bedroom |
4.8 m |
5.68 m |
4.8 m x 5.68 m |
|
Main Level |
Bedroom |
4.8 m |
5.68 m |
4.8 m x 5.68 m |
|
Main Level |
Bedroom |
4.61 m |
3.73 m |
4.61 m x 3.73 m |
|
Main Level |
Bedroom |
3.65 m |
5.85 m |
3.65 m x 5.85 m |
https://www.realtor.ca/real-estate/26536795/431-fourth-line-oakville-bronte-east



































