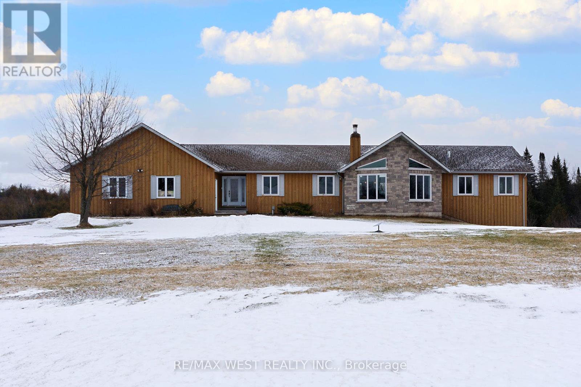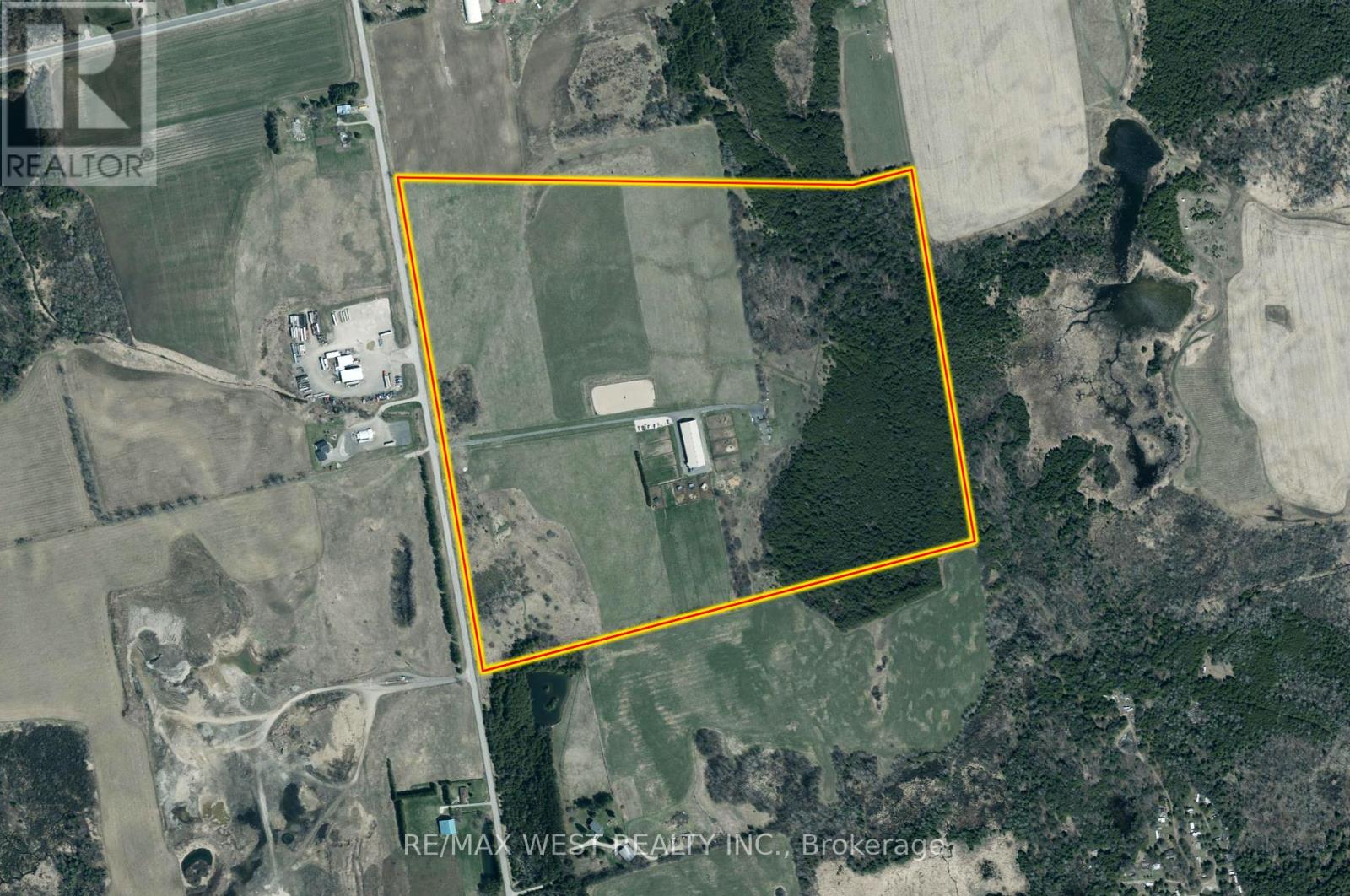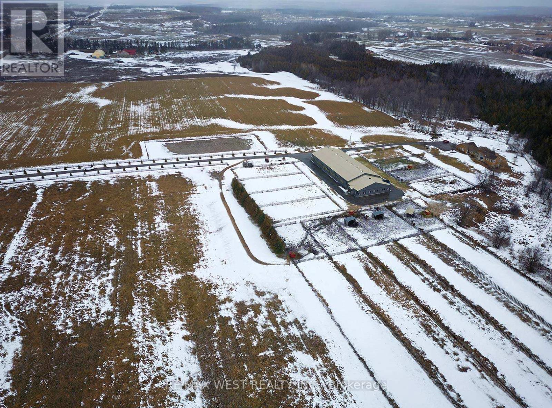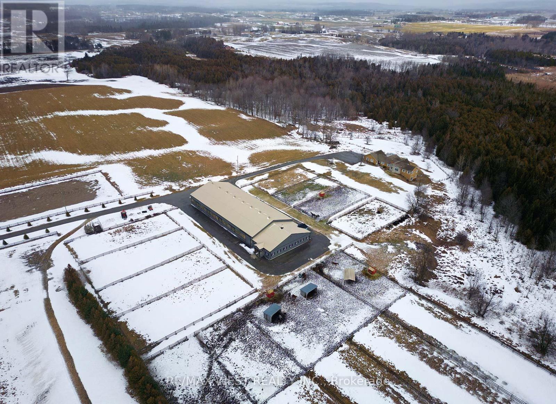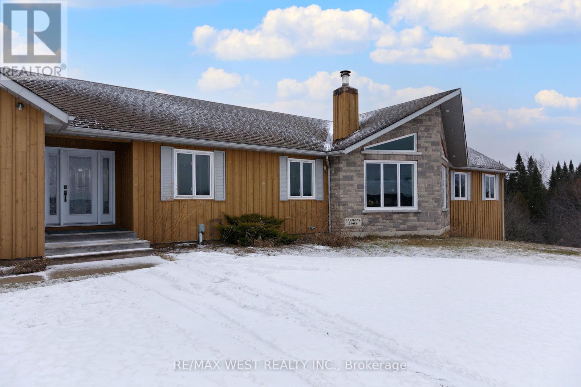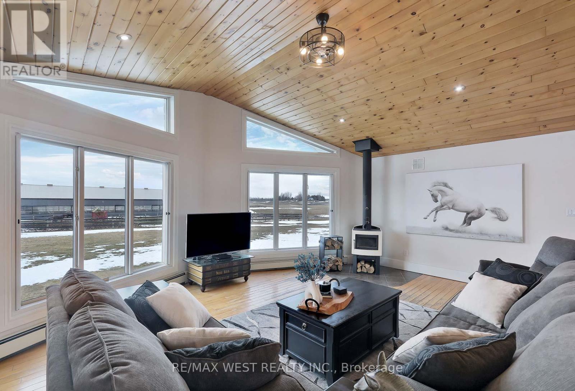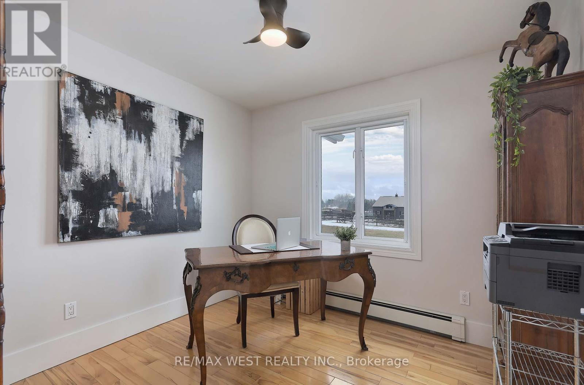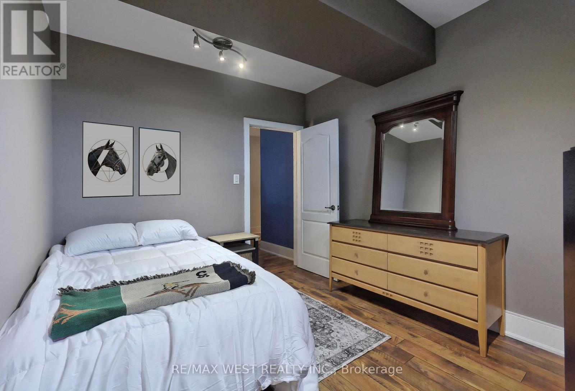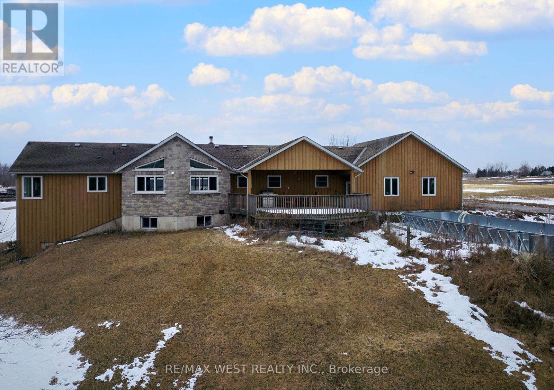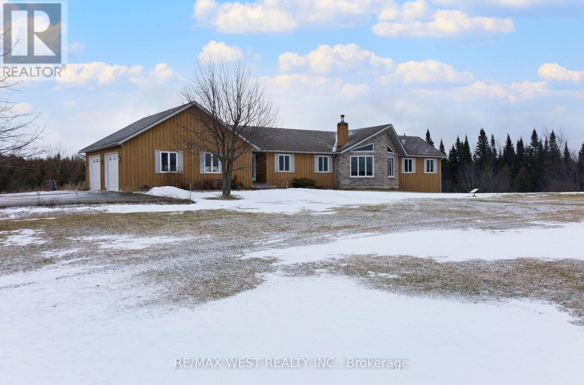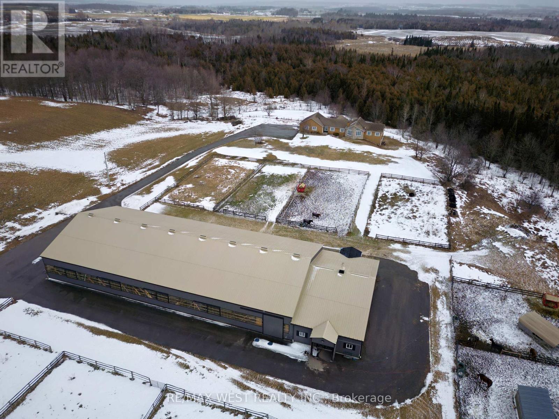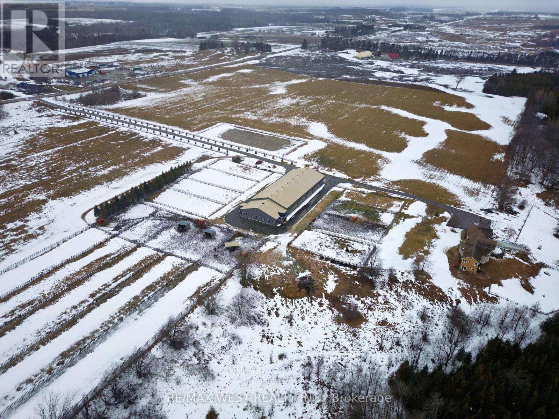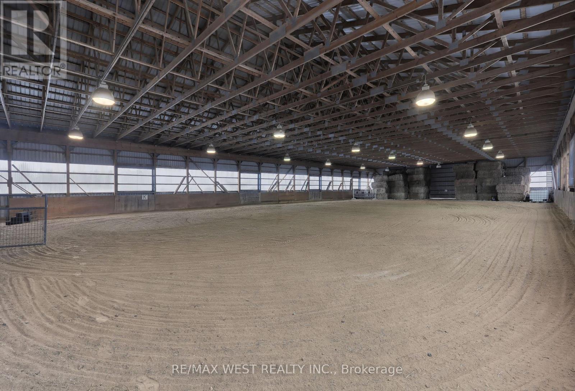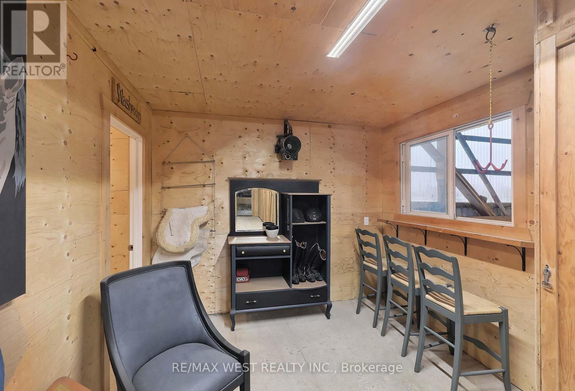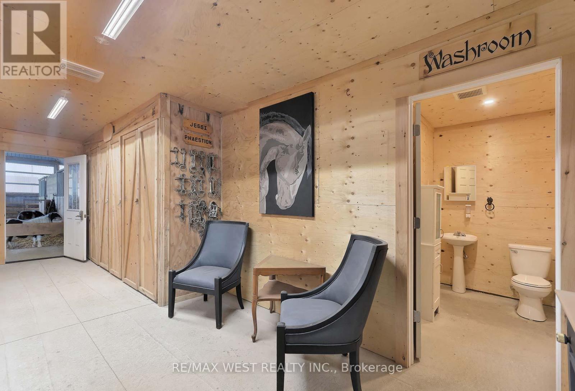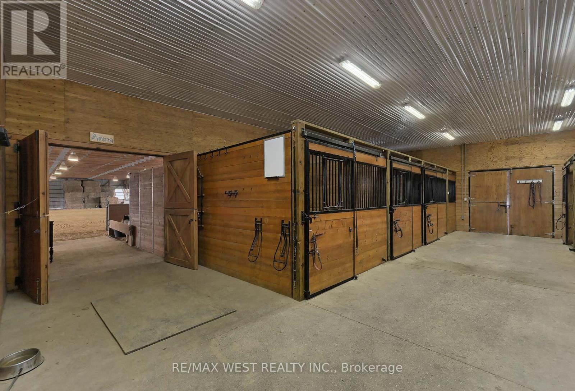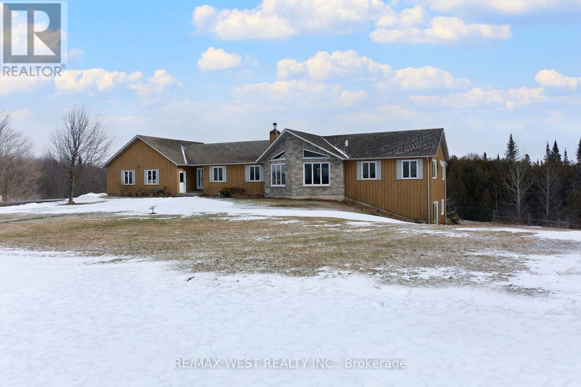4 Bedroom
3 Bathroom
Raised Bungalow
Fireplace
Forced Air
Acreage
$3,299,000
Fabulous Equestrian Facility, on 93.3 Acres, with 2222' Frontage! Approx. 60 Acres Pasture & Hay with 25-30 Acres of Mixed Bush with Trails. Drive in through a Long Paved Driveway, Lined with Spruce Trees to your Lovely Open Concept 2005 Bungalow; Fully Finished Basement, with Heated Flooring. Many Upgrades, New Windows (Majic), Potlights Throughout, Boiler System Furnace & SS Appliances. Post Construction Built Horse Stable 70'x36', with 10+2 Large Stalls (Softstalls), which include 3 Broodmare Stalls, by System Fencing. Barn includes; Washstall (hot water), Large Heated Viewing Room, Tack, Feed Room, Washroom & Office. Large, Bright 70'x160' Indoor Arena & 13 Large Paddocks with Flex Fence. Outdoor Sand Riding Ring, fully fenced.**** EXTRAS **** Home Built in 2005; Top Quality Workmanship & Materials. Field of 50 acres of Hay. Recent Pre-Home Inspection Completed by Seller. Theatre Room in Basement. (id:53047)
Property Details
|
MLS® Number
|
X8070352 |
|
Property Type
|
Single Family |
|
Community Name
|
Shelburne |
|
AmenitiesNearBy
|
Schools |
|
CommunityFeatures
|
School Bus |
|
Features
|
Wooded Area, Rolling |
|
ParkingSpaceTotal
|
12 |
|
ViewType
|
View |
Building
|
BathroomTotal
|
3 |
|
BedroomsAboveGround
|
3 |
|
BedroomsBelowGround
|
1 |
|
BedroomsTotal
|
4 |
|
ArchitecturalStyle
|
Raised Bungalow |
|
BasementDevelopment
|
Finished |
|
BasementFeatures
|
Walk Out |
|
BasementType
|
Full (finished) |
|
ConstructionStyleAttachment
|
Detached |
|
FireplacePresent
|
Yes |
|
HeatingFuel
|
Propane |
|
HeatingType
|
Forced Air |
|
StoriesTotal
|
1 |
|
Type
|
House |
Parking
Land
|
Acreage
|
Yes |
|
LandAmenities
|
Schools |
|
Sewer
|
Septic System |
|
SizeIrregular
|
2222 X 2196 Ft |
|
SizeTotalText
|
2222 X 2196 Ft|50 - 100 Acres |
Rooms
| Level |
Type |
Length |
Width |
Dimensions |
|
Basement |
Bedroom 4 |
3.96 m |
2.95 m |
3.96 m x 2.95 m |
|
Basement |
Media |
8.85 m |
5.82 m |
8.85 m x 5.82 m |
|
Basement |
Office |
5.48 m |
2.77 m |
5.48 m x 2.77 m |
|
Basement |
Sitting Room |
4.05 m |
2.77 m |
4.05 m x 2.77 m |
|
Main Level |
Kitchen |
6.38 m |
5.16 m |
6.38 m x 5.16 m |
|
Main Level |
Living Room |
6.38 m |
5.16 m |
6.38 m x 5.16 m |
|
Main Level |
Primary Bedroom |
5.75 m |
5.28 m |
5.75 m x 5.28 m |
|
Main Level |
Bedroom 2 |
3.02 m |
2.84 m |
3.02 m x 2.84 m |
|
Main Level |
Bedroom 3 |
2.99 m |
2.1 m |
2.99 m x 2.1 m |
|
Main Level |
Laundry Room |
2.2 m |
2.1 m |
2.2 m x 2.1 m |
Utilities
|
Electricity
|
Installed |
|
Cable
|
Installed |
https://www.realtor.ca/real-estate/26518277/436527-fourth-line-e-shelburne-shelburne

