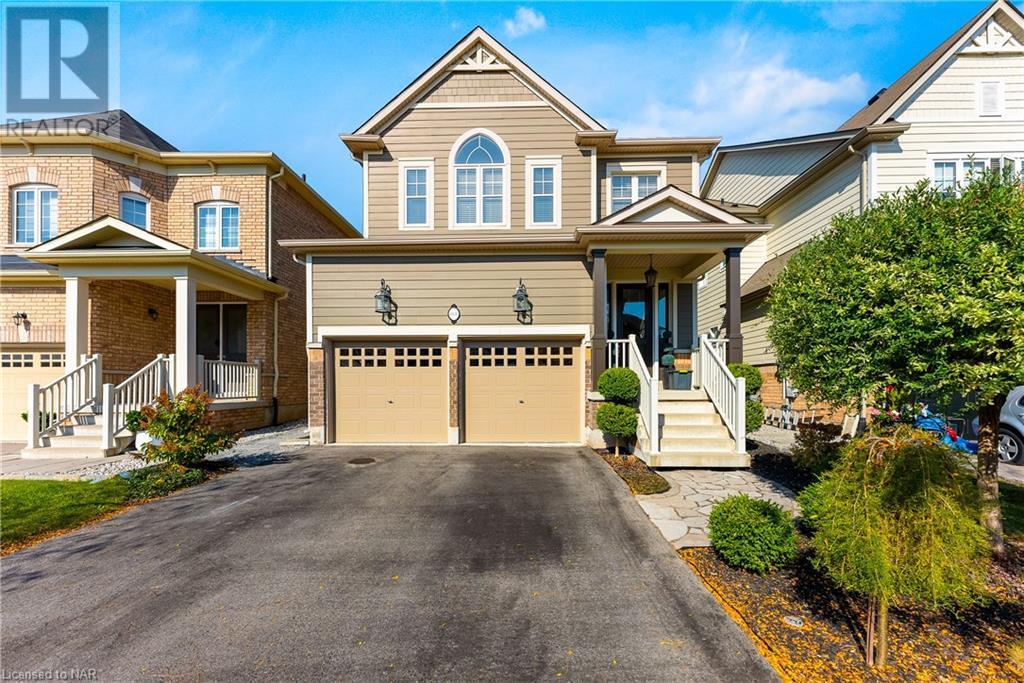3 Bedroom
3 Bathroom
2050
2 Level
Fireplace
Central Air Conditioning
Forced Air
Landscaped
$879,900
Welcome to 4421 Saw Mill Drive, a lovely 2-story home that combines comfort with subtle style. Located in the peaceful Chippawa area of Niagara Falls, this upgraded residence offers a great living option. It's close to parks, walking trails along Niagara Parkway, the Chippawa Creek boat launch, and easy highway access. Perfect for families or those seeking a quiet spot, this property blends practicality with a calm vibe. Inside, you'll find a well-lit entrance with nice wall paneling and a rounded oak staircase. Both floors feature wide plank laminate floors, giving a warm and inviting feel. The kitchen is impressive, with maple upper cabinets, quartz counters, a big pantry, and upgraded Stainless Steel appliances. Outside, the fully fenced backyard is well-kept with a large stone patio and nice landscaping. Upstairs, the primary bedroom has a custom accent wall, a spacious 5-piece ensuite bath, and a walk-in closet. There's also a bonus loft area and roomy bedrooms. The living room, with a gas fireplace, feels cozy and features custom window coverings and neutral paint colours. This home reflects pride of ownership in every detail. To truly appreciate its charm, a visit is recommended. It's not just a house; it's a welcoming home. Discover a place where simplicity meets elegance, creating a perfect haven. (id:53047)
Property Details
|
MLS® Number
|
40542905 |
|
Property Type
|
Single Family |
|
AmenitiesNearBy
|
Golf Nearby, Marina, Park, Place Of Worship, Playground, Schools, Shopping |
|
CommunityFeatures
|
Community Centre, School Bus |
|
EquipmentType
|
Water Heater |
|
Features
|
Paved Driveway, Sump Pump |
|
ParkingSpaceTotal
|
4 |
|
RentalEquipmentType
|
Water Heater |
|
Structure
|
Porch |
Building
|
BathroomTotal
|
3 |
|
BedroomsAboveGround
|
3 |
|
BedroomsTotal
|
3 |
|
Appliances
|
Dryer, Refrigerator, Stove, Washer |
|
ArchitecturalStyle
|
2 Level |
|
BasementDevelopment
|
Unfinished |
|
BasementType
|
Full (unfinished) |
|
ConstructedDate
|
2016 |
|
ConstructionStyleAttachment
|
Detached |
|
CoolingType
|
Central Air Conditioning |
|
ExteriorFinish
|
Brick, Hardboard |
|
FireplacePresent
|
Yes |
|
FireplaceTotal
|
1 |
|
FoundationType
|
Poured Concrete |
|
HalfBathTotal
|
1 |
|
HeatingFuel
|
Natural Gas |
|
HeatingType
|
Forced Air |
|
StoriesTotal
|
2 |
|
SizeInterior
|
2050 |
|
Type
|
House |
|
UtilityWater
|
Municipal Water |
Parking
Land
|
AccessType
|
Highway Access, Highway Nearby |
|
Acreage
|
No |
|
FenceType
|
Fence |
|
LandAmenities
|
Golf Nearby, Marina, Park, Place Of Worship, Playground, Schools, Shopping |
|
LandscapeFeatures
|
Landscaped |
|
Sewer
|
Municipal Sewage System |
|
SizeDepth
|
108 Ft |
|
SizeFrontage
|
36 Ft |
|
SizeTotalText
|
Under 1/2 Acre |
|
ZoningDescription
|
R3 |
Rooms
| Level |
Type |
Length |
Width |
Dimensions |
|
Second Level |
4pc Bathroom |
|
|
Measurements not available |
|
Second Level |
Full Bathroom |
|
|
Measurements not available |
|
Second Level |
Primary Bedroom |
|
|
19'7'' x 12'6'' |
|
Second Level |
Bedroom |
|
|
13'11'' x 11'6'' |
|
Second Level |
Bedroom |
|
|
11'4'' x 11'4'' |
|
Basement |
Cold Room |
|
|
7'11'' x 7'5'' |
|
Main Level |
2pc Bathroom |
|
|
Measurements not available |
|
Main Level |
Laundry Room |
|
|
3'2'' x 6'0'' |
|
Main Level |
Kitchen/dining Room |
|
|
18'2'' x 10'7'' |
|
Main Level |
Living Room |
|
|
19'0'' x 12'0'' |
|
Main Level |
Foyer |
|
|
18'4'' x 7'3'' |
https://www.realtor.ca/real-estate/26531420/4421-saw-mill-drive-niagara-falls


















































