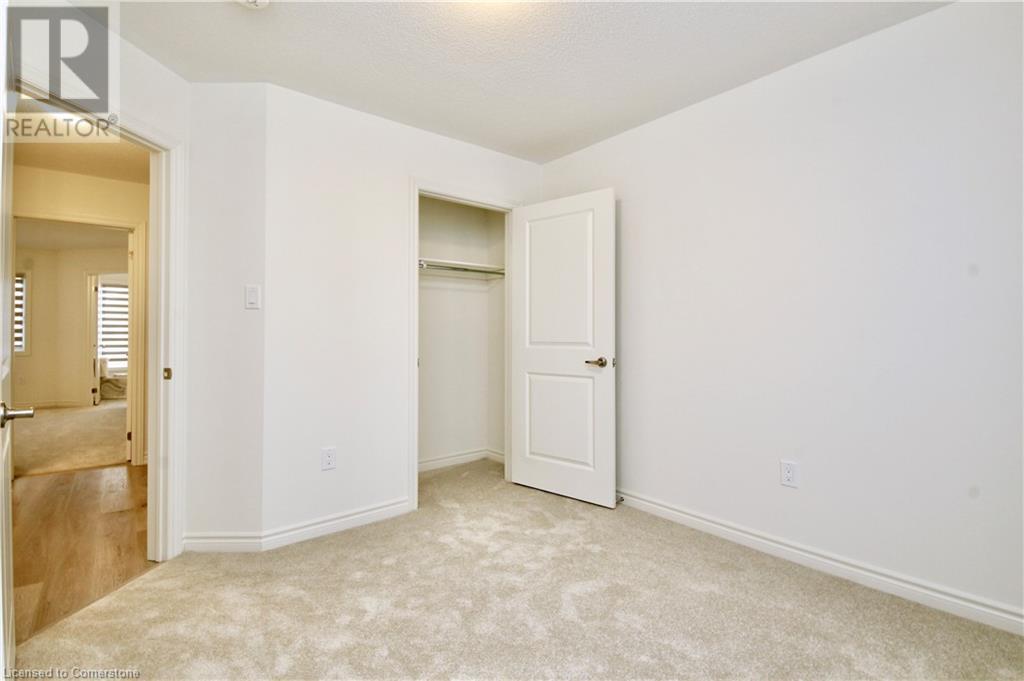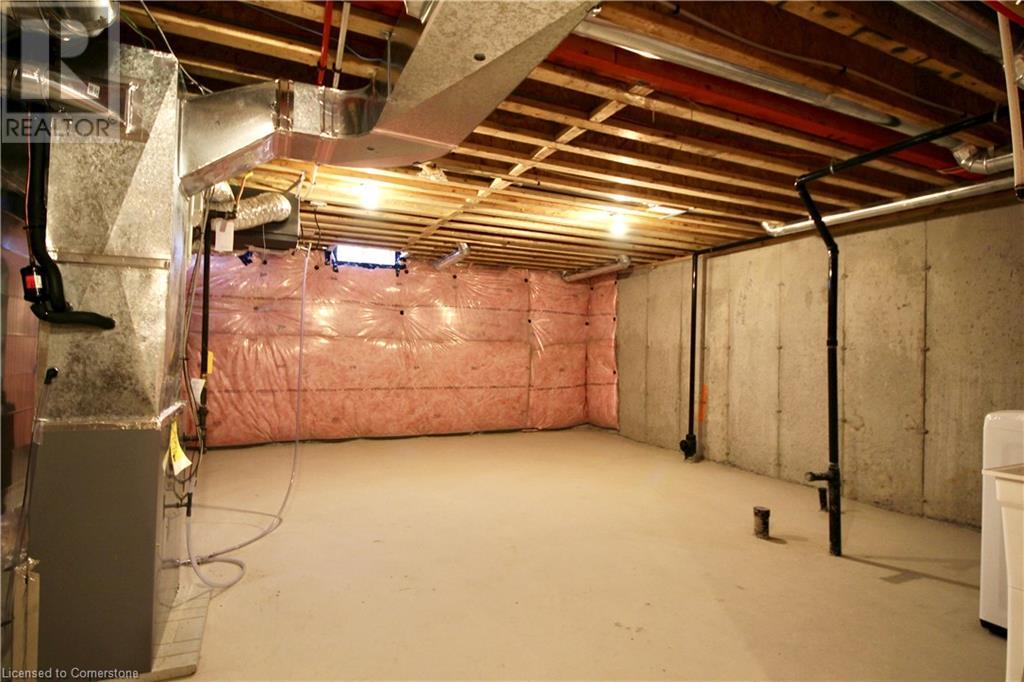3 Bedroom
3 Bathroom
1400 sqft
2 Level
Central Air Conditioning
Forced Air
$759,000
Just one year old. Welcome To 46 Povey Rd. ; 3 Bedrooms, 2.5 bathrooms Semi-detached home in Fergus,. Open Concept Living & Dining Spaces With W/O To backyard. Beautiful Kitchen Comes Complete With Stainless Steel Appliances.. Primary Bedroom comes With 4 Pc Ensuite Bath & Walk-In Closet. inside access from Garage To Home. Close To All amenities, Grocery, Shopping, Schools & Hospital. Plenty of upgrade. Luxury Vinyl flooring in the great room. 12 x 24 Ceramic tile in Kitchen and breakfast area. Taller Kitchen Cabinets. Gas Fireplace in greatroom. Zebra blinds. upgraded ceramic tiles in all the bathrooms. Full size washer and dryer. rough-in bath in the basement (id:53047)
Property Details
|
MLS® Number
|
40656847 |
|
Property Type
|
Single Family |
|
AmenitiesNearBy
|
Hospital, Park, Place Of Worship |
|
EquipmentType
|
Water Heater |
|
ParkingSpaceTotal
|
2 |
|
RentalEquipmentType
|
Water Heater |
Building
|
BathroomTotal
|
3 |
|
BedroomsAboveGround
|
3 |
|
BedroomsTotal
|
3 |
|
Appliances
|
Dishwasher, Dryer, Refrigerator, Stove, Water Meter, Washer, Hood Fan, Window Coverings, Garage Door Opener |
|
ArchitecturalStyle
|
2 Level |
|
BasementDevelopment
|
Unfinished |
|
BasementType
|
Full (unfinished) |
|
ConstructedDate
|
2023 |
|
ConstructionStyleAttachment
|
Semi-detached |
|
CoolingType
|
Central Air Conditioning |
|
ExteriorFinish
|
Brick, Vinyl Siding |
|
FoundationType
|
Poured Concrete |
|
HalfBathTotal
|
1 |
|
HeatingFuel
|
Natural Gas |
|
HeatingType
|
Forced Air |
|
StoriesTotal
|
2 |
|
SizeInterior
|
1400 Sqft |
|
Type
|
House |
|
UtilityWater
|
Municipal Water |
Parking
Land
|
Acreage
|
No |
|
LandAmenities
|
Hospital, Park, Place Of Worship |
|
Sewer
|
Municipal Sewage System |
|
SizeFrontage
|
28 Ft |
|
SizeTotalText
|
Under 1/2 Acre |
|
ZoningDescription
|
Residential |
Rooms
| Level |
Type |
Length |
Width |
Dimensions |
|
Second Level |
4pc Bathroom |
|
|
Measurements not available |
|
Second Level |
Full Bathroom |
|
|
Measurements not available |
|
Second Level |
Bedroom |
|
|
9'8'' x 10'5'' |
|
Second Level |
Bedroom |
|
|
10'1'' x 10'5'' |
|
Second Level |
Primary Bedroom |
|
|
12'4'' x 14'0'' |
|
Main Level |
2pc Bathroom |
|
|
Measurements not available |
|
Main Level |
Great Room |
|
|
10'0'' x 16'1'' |
|
Main Level |
Breakfast |
|
|
9'10'' x 10'8'' |
|
Main Level |
Kitchen |
|
|
9'8'' x 9'8'' |
https://www.realtor.ca/real-estate/27529033/46-povey-road-fergus



























