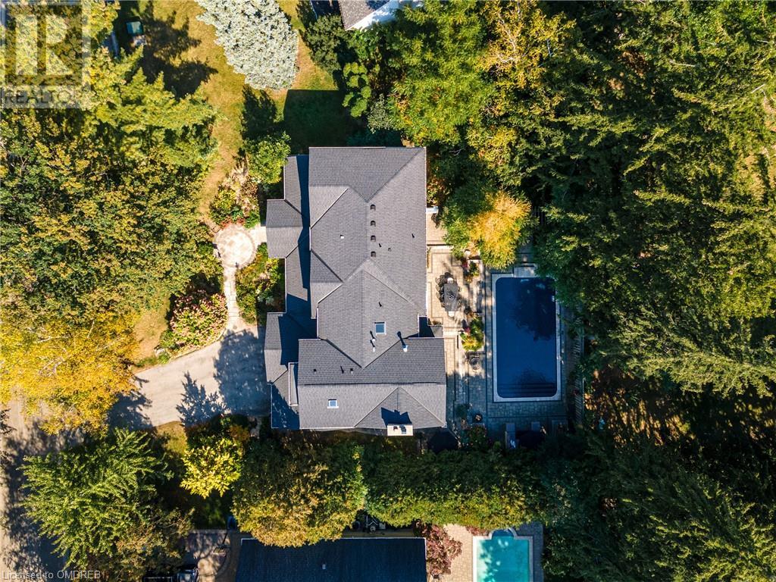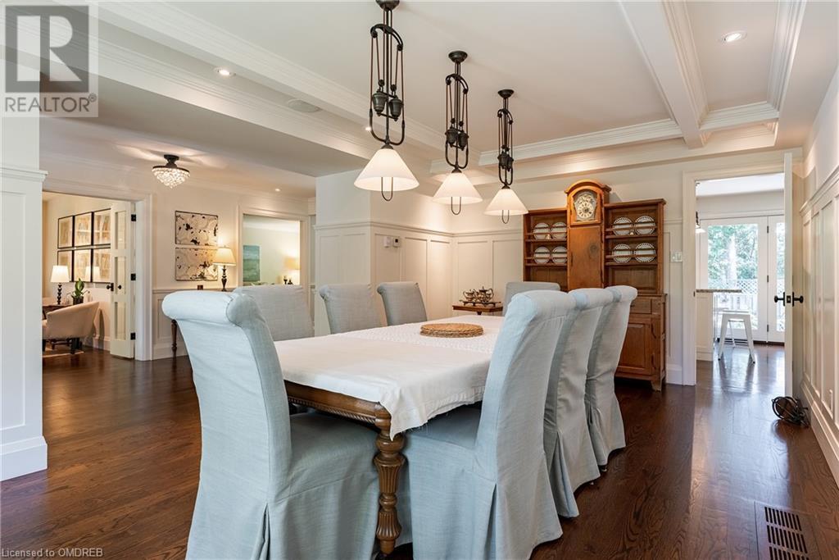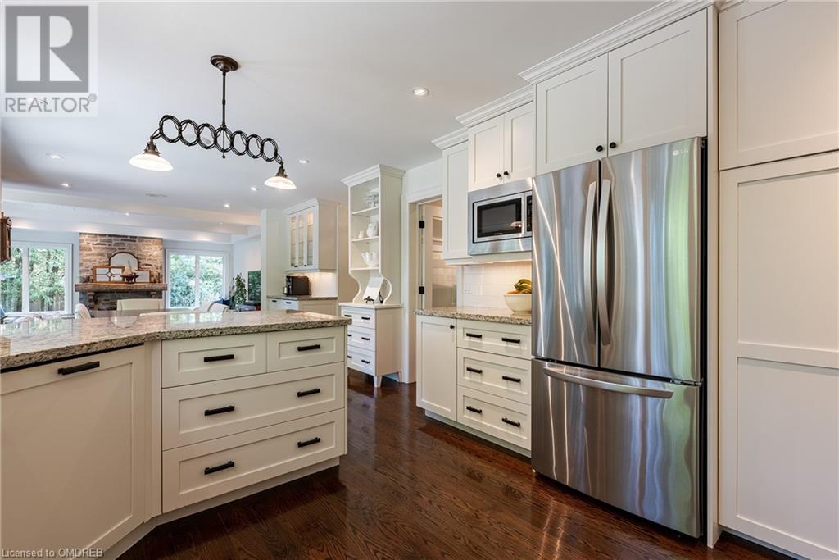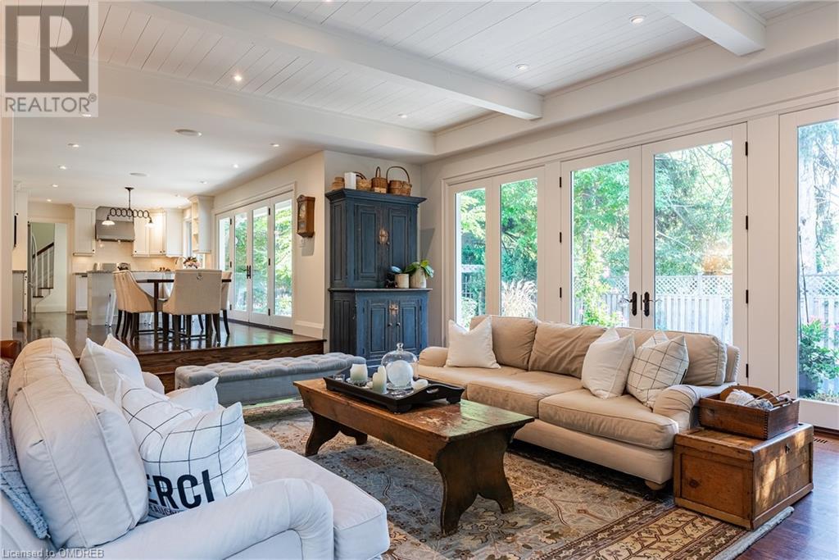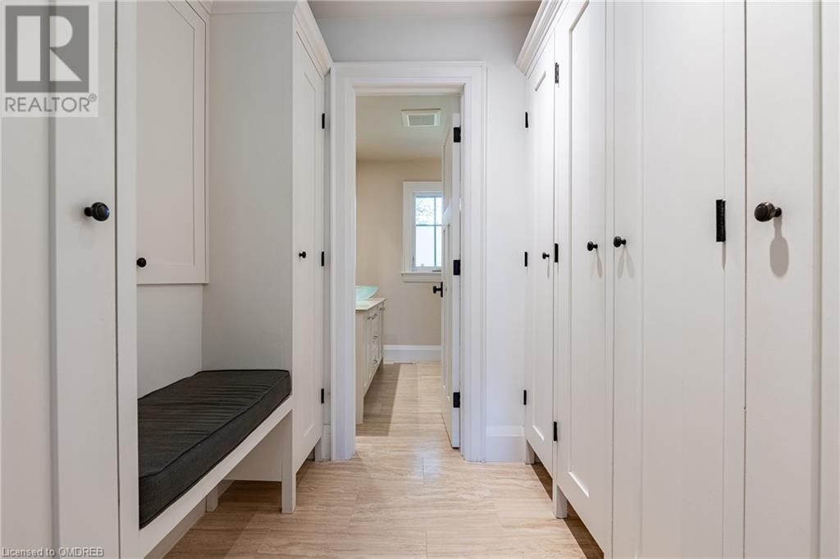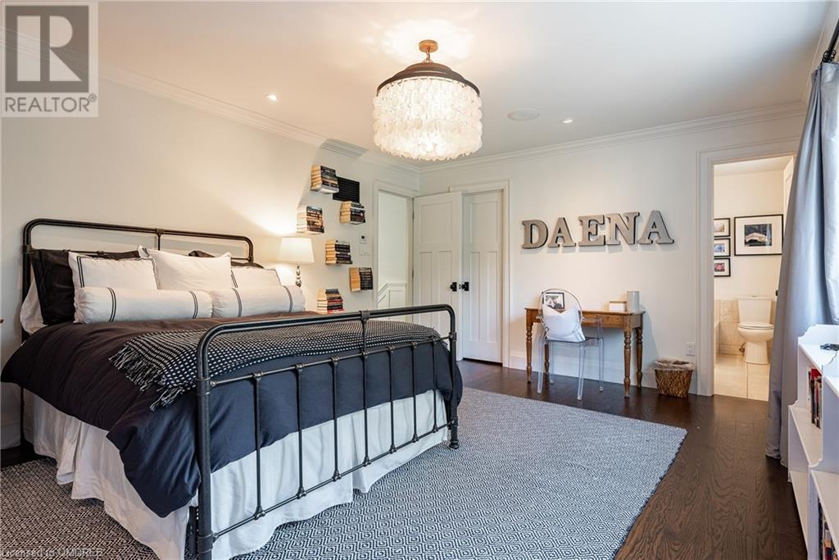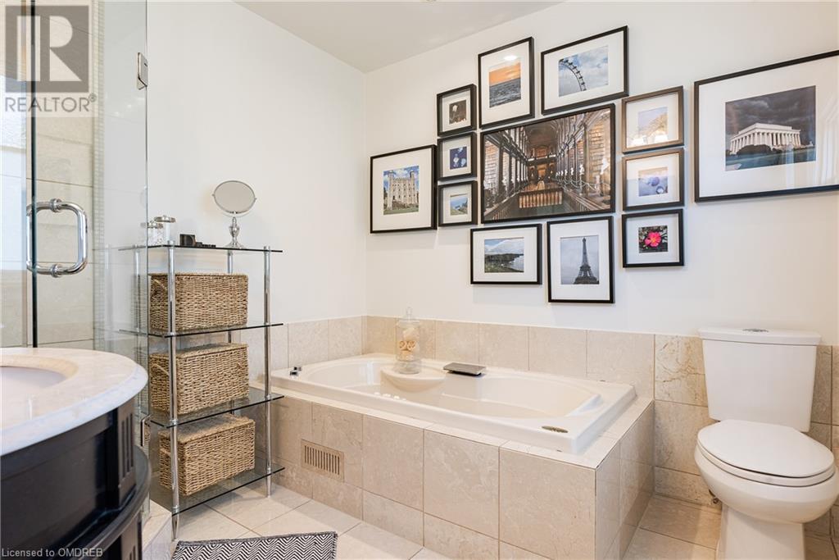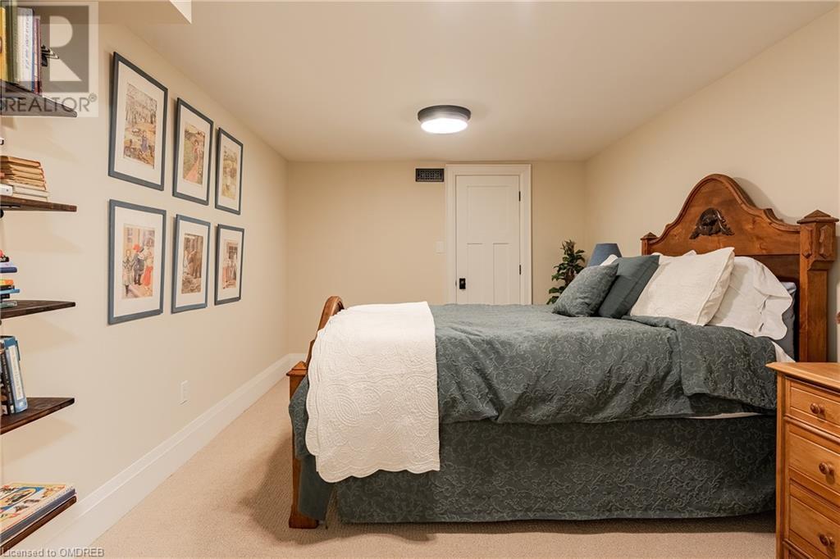4 Bedroom
5 Bathroom
4202
2 Level
Fireplace
Inground Pool
Central Air Conditioning
Forced Air
Lawn Sprinkler, Landscaped
$4,498,000
Private court location in heart of Morrison. Short walk to St.Mildred's & Linbrook. In 2015 under the direction of David Small Designs Copeland was completely transformed & now offers over 6,000 total sq ft of fully renovated timeless finishes. A home that speaks to all thing’s family life. Sun-filled w/ extensive millwork & large rooms. Huge FR overlooks backyard w/ wall-to-wall glass, high ceilings & wood burning fp, opens to breakfast area & a kitchen that has been so expertly designed you’ll have to open each cupboard to see for yourself! 20’ DR great for occasions & a home office w/ built-ins galore a must for organization. Large kid’s beds filled w/ sunshine & all w/ large, organized closets. Primary feels like a five-star resort! Vaulted ceiling, fp, heaps of space, 2 walk-in closets & a bathroom that will bring a smile to your face. The LL is so thoughtfully executed that you’ll actually use it. Rec room perfect for teens w/ fp. Craft room for messy activities. Guest bed w/ full bath & loads of flex space & storage. Let’s not forget the garage. It’s oversized! w/ service staircase. While space is important, it’s the little things that truly make a house a home. An extensive security system for peace of mind. Mudroom w/ organization station, six personal cabinets and bathroom. 4 fridges, 3 freezers & 2 dishwashers, talk about meeting the needs of a family! Large LR means you have flex space. upstairs laundry room is not only the most charming laundry room you’ve ever seen but is so convenient your children might even do their own! Bathrooms with heated floors and excellent storage. Whole home audio keeps those tv’s off! 3 sets of oversized double French doors to the backyard make for an easy flow when friends & family visit. The list truly goes on. South backing, fully fenced, private lot with 2015 swimming pool with ozone filtration, waterfall, hardscaping w/ dining & lounge areas, irrigation & lighting. No need for a cottage when you can enjoy all of this! (id:53047)
Property Details
|
MLS® Number
|
40537120 |
|
Property Type
|
Single Family |
|
AmenitiesNearBy
|
Park, Schools |
|
CommunityFeatures
|
Quiet Area |
|
Features
|
Cul-de-sac, Southern Exposure, Paved Driveway |
|
ParkingSpaceTotal
|
6 |
|
PoolType
|
Inground Pool |
Building
|
BathroomTotal
|
5 |
|
BedroomsAboveGround
|
4 |
|
BedroomsTotal
|
4 |
|
ArchitecturalStyle
|
2 Level |
|
BasementDevelopment
|
Finished |
|
BasementType
|
Full (finished) |
|
ConstructionMaterial
|
Wood Frame |
|
ConstructionStyleAttachment
|
Detached |
|
CoolingType
|
Central Air Conditioning |
|
ExteriorFinish
|
Stone, Wood |
|
FireProtection
|
Alarm System |
|
FireplaceFuel
|
Wood |
|
FireplacePresent
|
Yes |
|
FireplaceTotal
|
3 |
|
FireplaceType
|
Other - See Remarks |
|
FoundationType
|
Poured Concrete |
|
HeatingType
|
Forced Air |
|
StoriesTotal
|
2 |
|
SizeInterior
|
4202 |
|
Type
|
House |
|
UtilityWater
|
Municipal Water |
Parking
Land
|
Acreage
|
No |
|
LandAmenities
|
Park, Schools |
|
LandscapeFeatures
|
Lawn Sprinkler, Landscaped |
|
Sewer
|
Municipal Sewage System |
|
SizeDepth
|
124 Ft |
|
SizeFrontage
|
97 Ft |
|
SizeTotalText
|
Under 1/2 Acre |
|
ZoningDescription
|
Rl1-0 |
Rooms
| Level |
Type |
Length |
Width |
Dimensions |
|
Second Level |
Laundry Room |
|
|
10'0'' x 7'8'' |
|
Second Level |
4pc Bathroom |
|
|
Measurements not available |
|
Second Level |
Bedroom |
|
|
14'2'' x 10'7'' |
|
Second Level |
Bedroom |
|
|
14'0'' x 13'2'' |
|
Second Level |
4pc Bathroom |
|
|
Measurements not available |
|
Second Level |
Bedroom |
|
|
17'4'' x 13'2'' |
|
Second Level |
Full Bathroom |
|
|
Measurements not available |
|
Second Level |
Primary Bedroom |
|
|
19'8'' x 18'7'' |
|
Basement |
Utility Room |
|
|
11'3'' x 5'2'' |
|
Basement |
Storage |
|
|
21'11'' x 3'8'' |
|
Basement |
Storage |
|
|
28'3'' x 7'2'' |
|
Basement |
Other |
|
|
19'3'' x 12'4'' |
|
Basement |
3pc Bathroom |
|
|
Measurements not available |
|
Basement |
Other |
|
|
16'2'' x 10'2'' |
|
Basement |
Workshop |
|
|
14'3'' x 12'3'' |
|
Basement |
Recreation Room |
|
|
31'10'' x 12'3'' |
|
Main Level |
4pc Bathroom |
|
|
Measurements not available |
|
Main Level |
Family Room |
|
|
22'7'' x 19'7'' |
|
Main Level |
Office |
|
|
13'5'' x 13'3'' |
|
Main Level |
Dining Room |
|
|
20'3'' x 12'1'' |
|
Main Level |
Living Room |
|
|
20'8'' x 13'7'' |
|
Main Level |
Breakfast |
|
|
12'4'' x 12'0'' |
|
Main Level |
Kitchen |
|
|
13'1'' x 12'0'' |
|
Main Level |
Foyer |
|
|
20'10'' x 7'0'' |
https://www.realtor.ca/real-estate/26480219/471-copeland-court-oakville





