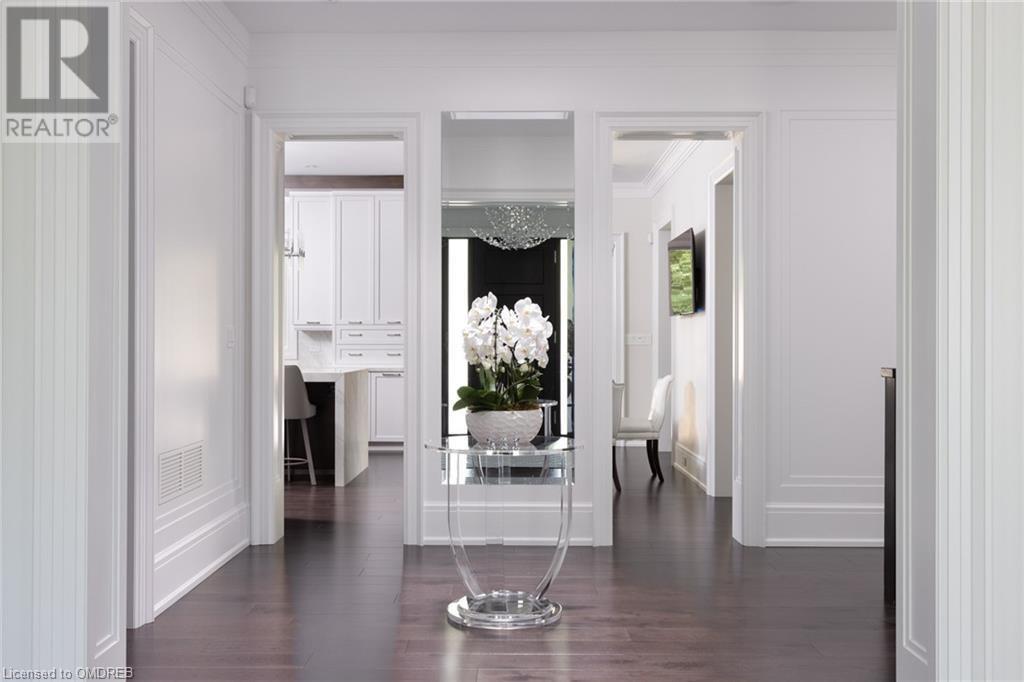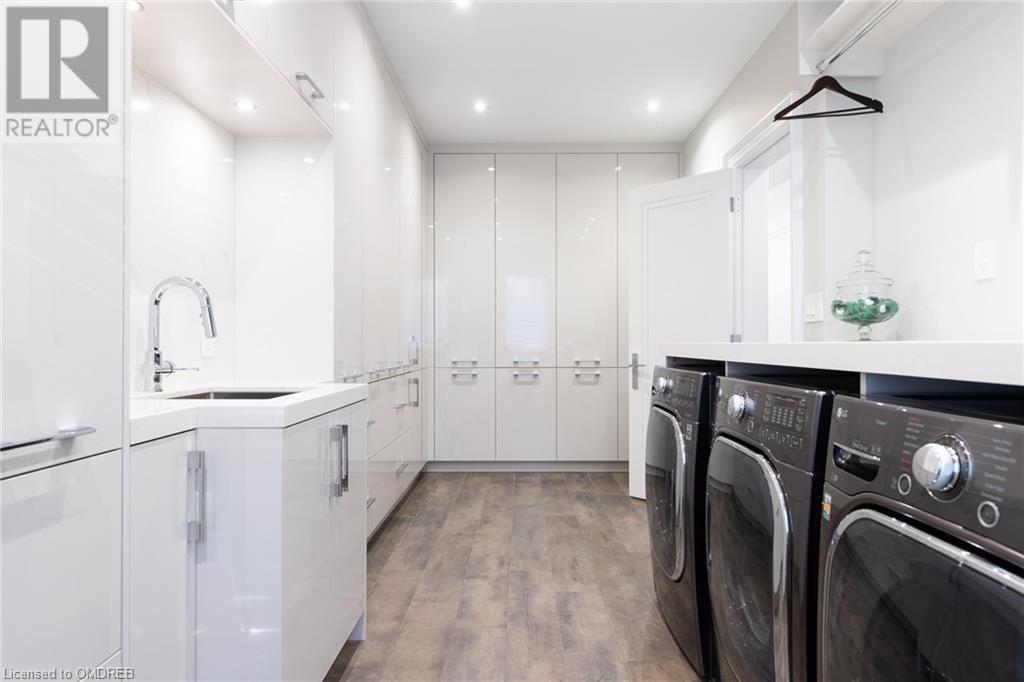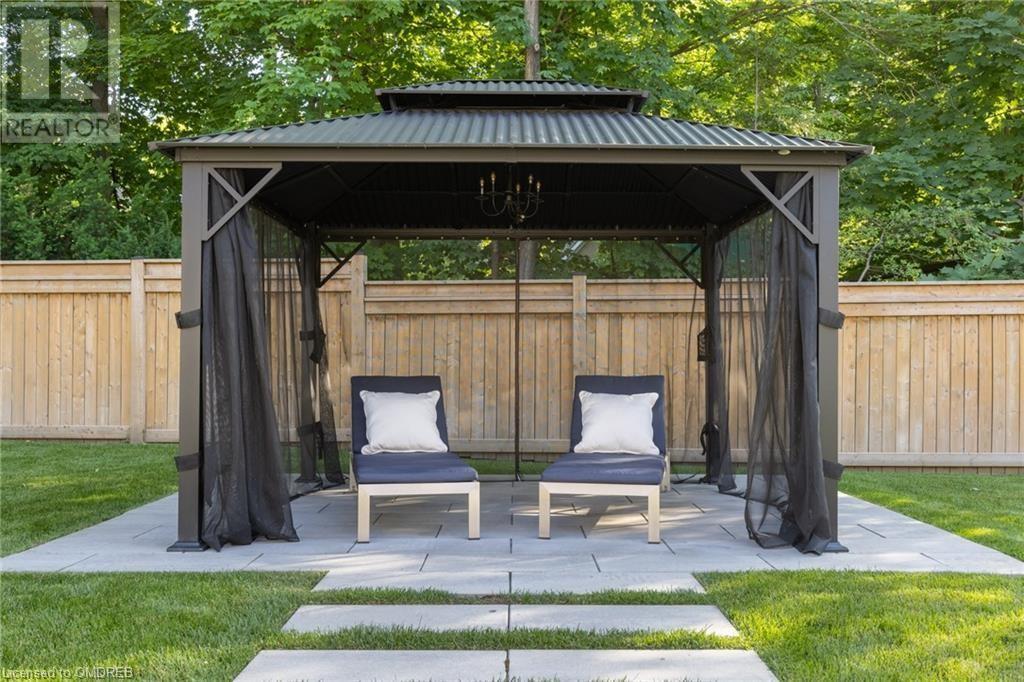5 Bedroom
7 Bathroom
5025
2 Level
Fireplace
Central Air Conditioning
In Floor Heating, Forced Air, Radiant Heat
Lawn Sprinkler
$6,875,000
Location and sophistication go hand in hand on this recently built custom home.Mother of pearl inlay in the foyer separates the office/living room with bookmatched linear fireplace & panelled walls from the opulent dining room with crystal chandeliers & matching panelled walls.An open concept gourmet kitchen is complete with everything you’ll need for entertaining and an appliance package that is second to none!French top 60” Wolf Gas Range,4 ovens,Subzero fridge,freezer,wine & 2 D/W. Heated porcelain island on the stool side keeps your plate warm at meal time!Servery divides the kitchen from the dining room w/display cabinets,3rd D/W and B/I Miele Coffee System.Large walk in pantry houses an add'l fridge & extensive shelving.Step outside to the 41x15 sq ft covered terrace complete w/an outdoor kitchen,gas f/p and mounted TV.A private landscaped yard is your sanctuary.The hub of the house is the family room w/ linear gas f/p and expansive built-in bookcases that draw your eye up to the detailed waffle ceiling.Generous sized mudroom includes a W/D and additional 3pcs bath.Decadent principal bedroom features 11’ ceilings,bookmatched linear gas f/p & two oversized walk-in closets that take organization to another level.Escape to the luxurious spa-like principal ensuite.3 additional bedrooms each w/private ensuites & walk-in closets.The main laundry has 2 sets of W/D's and an abundance of storage.Lower level features 9’ ceilings,large rec room and well outfitted bar area.Home theatre room,gym & 5th bedroom/office area gives you space for all your needs.Loads of storage w/ two 300 sq ft storage rooms (1 interior/1 exterior).Additional features incl 3 car garage,full irrigation and generator.Steps to St Mildred’s & Linbrook School for Boys,Easy access to OTHS,shopping,highways & GO Train.Every bespoke detail of this house has been skillfully designed to provide luxury without sacrificing organization or comfortability.For the most discerning buyer who wants it ALL!! (id:53047)
Property Details
|
MLS® Number
|
40541176 |
|
Property Type
|
Single Family |
|
AmenitiesNearBy
|
Park, Public Transit, Schools, Shopping |
|
EquipmentType
|
None |
|
Features
|
Sump Pump, Automatic Garage Door Opener |
|
ParkingSpaceTotal
|
10 |
|
RentalEquipmentType
|
None |
Building
|
BathroomTotal
|
7 |
|
BedroomsAboveGround
|
4 |
|
BedroomsBelowGround
|
1 |
|
BedroomsTotal
|
5 |
|
Appliances
|
Central Vacuum, Garburator, Oven - Built-in |
|
ArchitecturalStyle
|
2 Level |
|
BasementDevelopment
|
Finished |
|
BasementType
|
Full (finished) |
|
ConstructedDate
|
2019 |
|
ConstructionStyleAttachment
|
Detached |
|
CoolingType
|
Central Air Conditioning |
|
ExteriorFinish
|
Stone, Stucco |
|
FireProtection
|
Alarm System |
|
FireplacePresent
|
Yes |
|
FireplaceTotal
|
5 |
|
FireplaceType
|
Other - See Remarks |
|
FoundationType
|
Poured Concrete |
|
HalfBathTotal
|
1 |
|
HeatingFuel
|
Natural Gas |
|
HeatingType
|
In Floor Heating, Forced Air, Radiant Heat |
|
StoriesTotal
|
2 |
|
SizeInterior
|
5025 |
|
Type
|
House |
|
UtilityWater
|
Municipal Water |
Parking
Land
|
AccessType
|
Highway Nearby, Rail Access |
|
Acreage
|
No |
|
LandAmenities
|
Park, Public Transit, Schools, Shopping |
|
LandscapeFeatures
|
Lawn Sprinkler |
|
Sewer
|
Municipal Sewage System |
|
SizeDepth
|
151 Ft |
|
SizeFrontage
|
100 Ft |
|
SizeTotalText
|
Under 1/2 Acre |
|
ZoningDescription
|
Rl1-0 |
Rooms
| Level |
Type |
Length |
Width |
Dimensions |
|
Second Level |
3pc Bathroom |
|
|
Measurements not available |
|
Second Level |
3pc Bathroom |
|
|
Measurements not available |
|
Second Level |
4pc Bathroom |
|
|
Measurements not available |
|
Second Level |
Laundry Room |
|
|
21'0'' x 8'10'' |
|
Second Level |
Bedroom |
|
|
15'11'' x 15'5'' |
|
Second Level |
Bedroom |
|
|
14'5'' x 13'8'' |
|
Second Level |
Bedroom |
|
|
17'0'' x 14'5'' |
|
Second Level |
Full Bathroom |
|
|
Measurements not available |
|
Second Level |
Primary Bedroom |
|
|
17'8'' x 16'10'' |
|
Lower Level |
Utility Room |
|
|
Measurements not available |
|
Lower Level |
Storage |
|
|
20'0'' x 14'2'' |
|
Lower Level |
3pc Bathroom |
|
|
Measurements not available |
|
Lower Level |
Gym |
|
|
13'5'' x 12'11'' |
|
Lower Level |
Bedroom |
|
|
15'5'' x 12'6'' |
|
Lower Level |
Media |
|
|
22'11'' x 17'5'' |
|
Lower Level |
Recreation Room |
|
|
26'4'' x 20'8'' |
|
Main Level |
2pc Bathroom |
|
|
Measurements not available |
|
Main Level |
Pantry |
|
|
Measurements not available |
|
Main Level |
3pc Bathroom |
|
|
Measurements not available |
|
Main Level |
Mud Room |
|
|
Measurements not available |
|
Main Level |
Great Room |
|
|
17'8'' x 17'7'' |
|
Main Level |
Kitchen |
|
|
26'5'' x 17'9'' |
|
Main Level |
Dining Room |
|
|
16'10'' x 14'4'' |
|
Main Level |
Office |
|
|
14'4'' x 13'8'' |
|
Main Level |
Foyer |
|
|
10'9'' x 10'6'' |
https://www.realtor.ca/real-estate/26514359/480-chamberlain-lane-oakville

















































