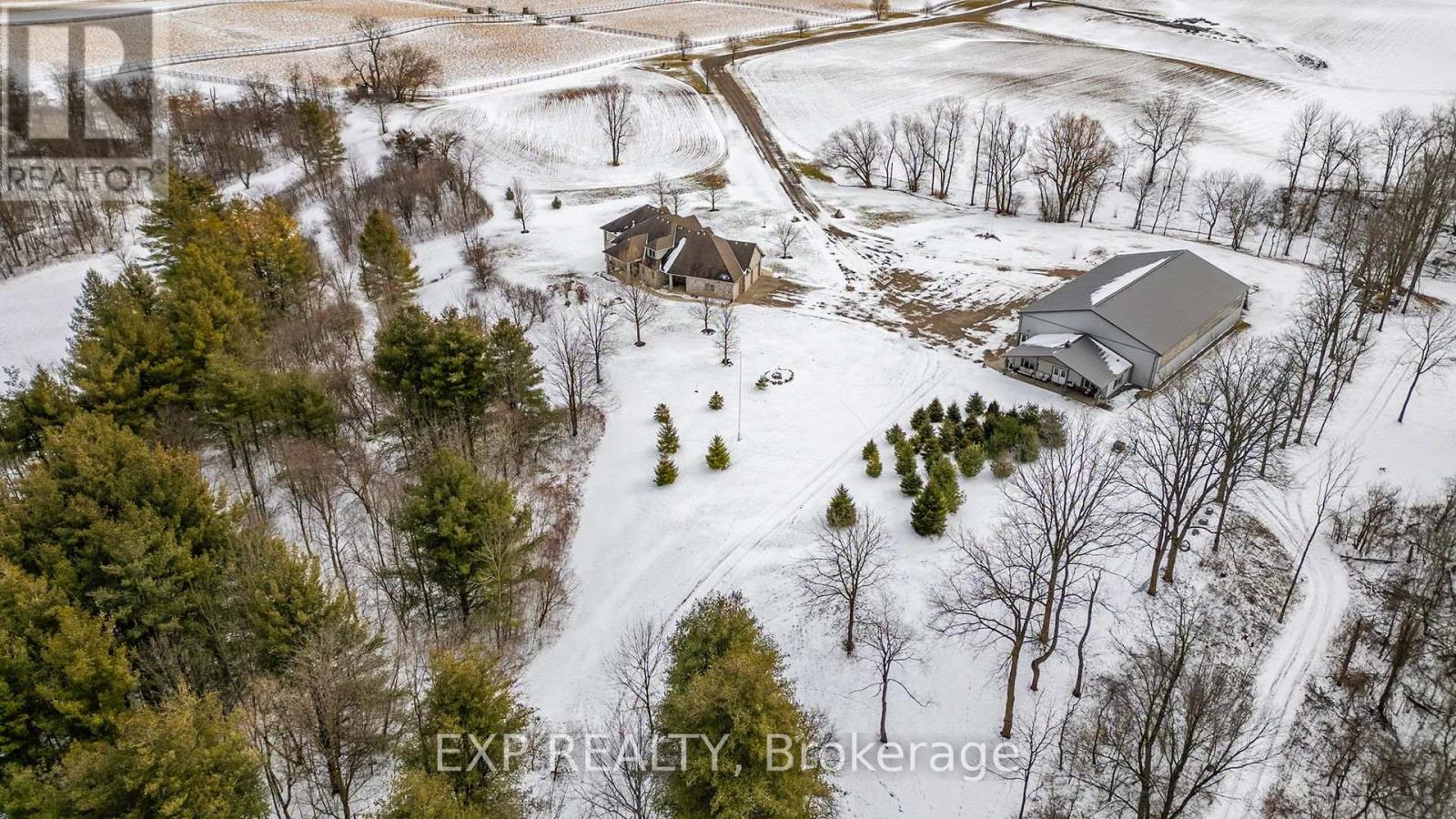3 Bedroom
5 Bathroom
Fireplace
Central Air Conditioning
Forced Air
Acreage
$5,350,000
Nestled at 481 Lynden Road in Brantford, conveniently located only 5 minutes from Hwy 403, and in close proximity to Hamilton and Pearson International Airport. The heart of the home boasts a chef's dream with a custom-built kitchen featuring maple furniture finished cabinetry, granite countertops, Viking appliances, double ovens, a gas range, pot filler, warming drawer, and a coffee area with a microwave drawer. The living spaces showcase the hickory hardwood and natural stone floors, complemented by crown molding and two natural gas fireplaces. The master suite offers a custom cabinetry in walk-in closets, a walk-in shower, and his/her vanities. The guest bedroom provides a private oasis with its own bathroom and outdoor room. The lower walk-out level accommodates a bedroom with an ensuite, ample storage space, and a cold cellar. he property features garden doors to a covered outdoor room with natural gas connections for a barbecue fire pit and 24 acres farmed in cash crops.**** EXTRAS **** The residence has served as a picturesque backdrop for bridal and photo shoots. A separate garage/workshop/man cave adds versatility, This home combines privacy, breathtaking views, and practicality for a truly exceptional lifestyle. (id:53047)
Property Details
|
MLS® Number
|
X8084264 |
|
Property Type
|
Single Family |
|
Community Name
|
Brantford Twp |
|
AmenitiesNearBy
|
Place Of Worship, Schools |
|
CommunityFeatures
|
Community Centre, School Bus |
|
ParkingSpaceTotal
|
18 |
Building
|
BathroomTotal
|
5 |
|
BedroomsAboveGround
|
2 |
|
BedroomsBelowGround
|
1 |
|
BedroomsTotal
|
3 |
|
BasementDevelopment
|
Partially Finished |
|
BasementFeatures
|
Walk Out |
|
BasementType
|
N/a (partially Finished) |
|
ConstructionStyleAttachment
|
Detached |
|
CoolingType
|
Central Air Conditioning |
|
ExteriorFinish
|
Stone, Stucco |
|
FireplacePresent
|
Yes |
|
HeatingFuel
|
Natural Gas |
|
HeatingType
|
Forced Air |
|
StoriesTotal
|
2 |
|
Type
|
House |
Parking
Land
|
Acreage
|
Yes |
|
LandAmenities
|
Place Of Worship, Schools |
|
Sewer
|
Septic System |
|
SizeIrregular
|
247 Ft |
|
SizeTotalText
|
247 Ft|50 - 100 Acres |
Rooms
| Level |
Type |
Length |
Width |
Dimensions |
|
Basement |
Bedroom 3 |
5.46 m |
4.6 m |
5.46 m x 4.6 m |
|
Basement |
Cold Room |
2.46 m |
3.53 m |
2.46 m x 3.53 m |
|
Basement |
Recreational, Games Room |
10.54 m |
6.96 m |
10.54 m x 6.96 m |
|
Basement |
Utility Room |
3.33 m |
3.61 m |
3.33 m x 3.61 m |
|
Basement |
Utility Room |
3.96 m |
4.27 m |
3.96 m x 4.27 m |
|
Main Level |
Bedroom 2 |
3.96 m |
3.91 m |
3.96 m x 3.91 m |
|
Main Level |
Dining Room |
3.43 m |
5.23 m |
3.43 m x 5.23 m |
|
Main Level |
Family Room |
5.18 m |
5.74 m |
5.18 m x 5.74 m |
|
Main Level |
Kitchen |
6.02 m |
3.15 m |
6.02 m x 3.15 m |
|
Main Level |
Living Room |
3.18 m |
5.13 m |
3.18 m x 5.13 m |
|
Main Level |
Office |
3.07 m |
3.05 m |
3.07 m x 3.05 m |
|
Main Level |
Primary Bedroom |
6.63 m |
3.94 m |
6.63 m x 3.94 m |
https://www.realtor.ca/real-estate/26539068/481-lynden-rd-brant-brantford-twp










































