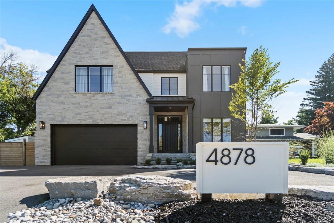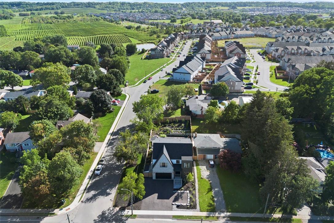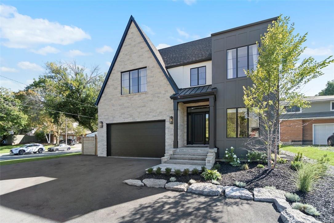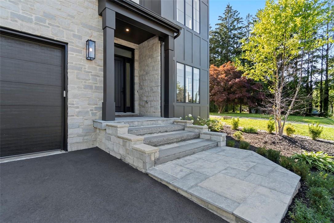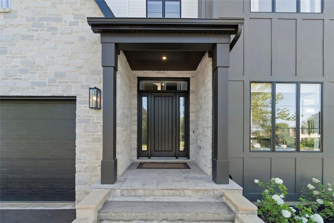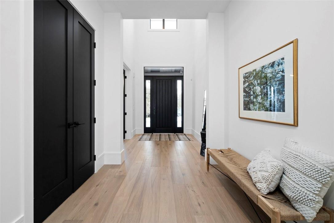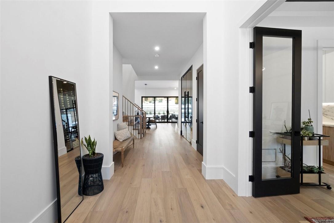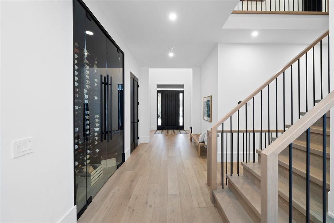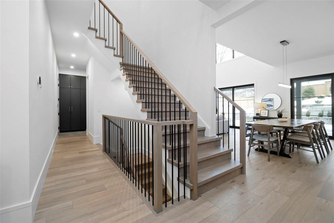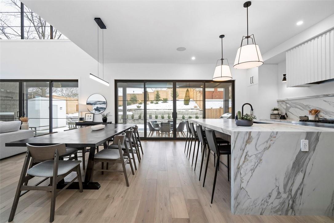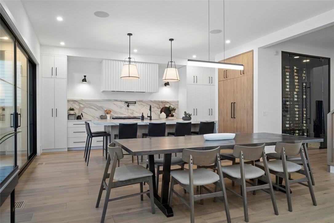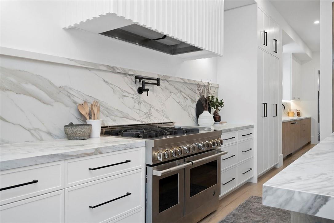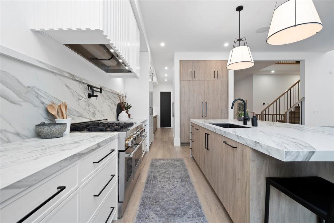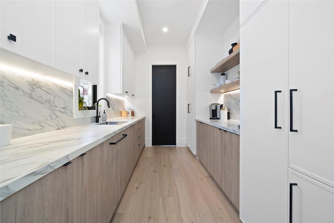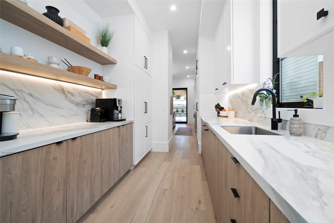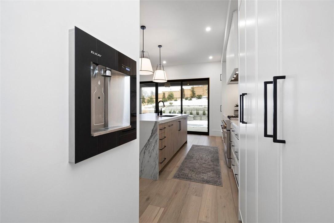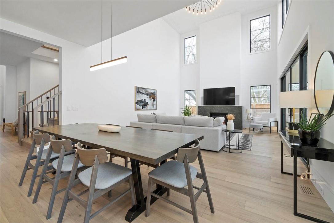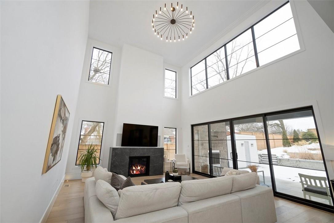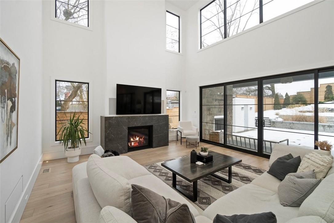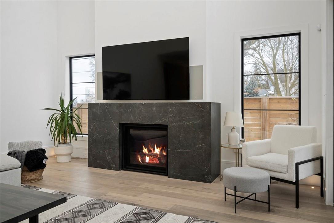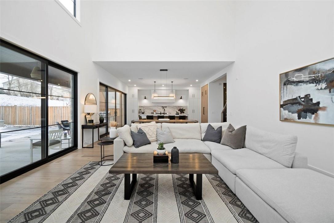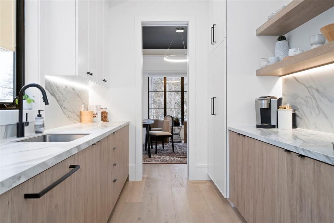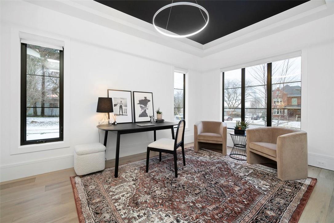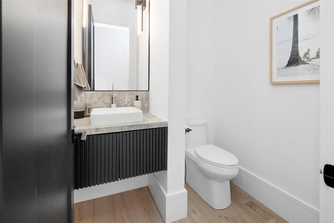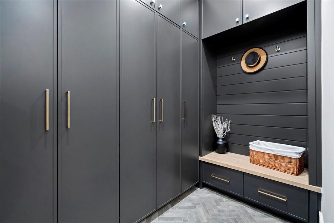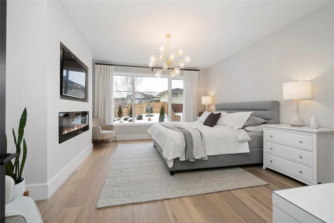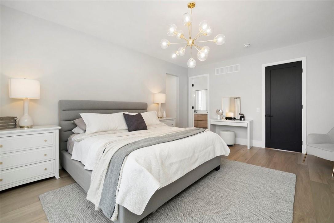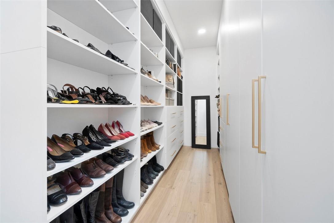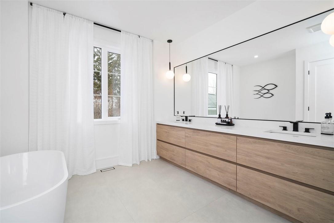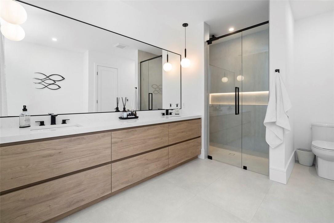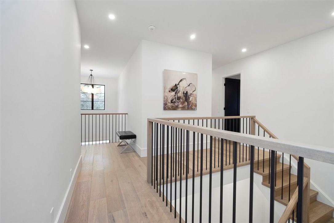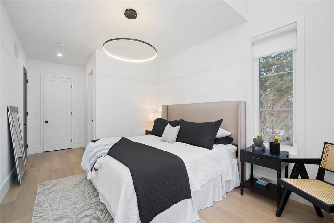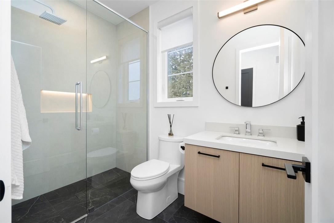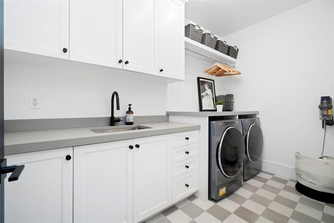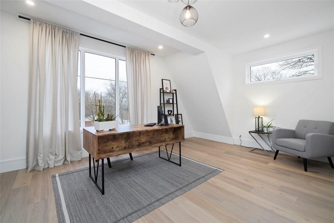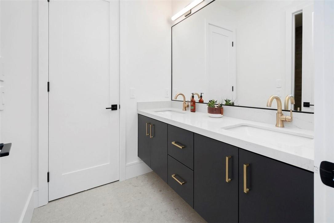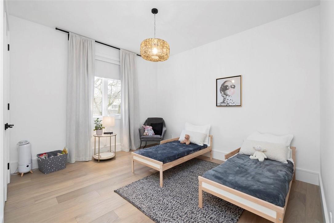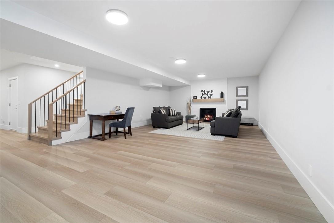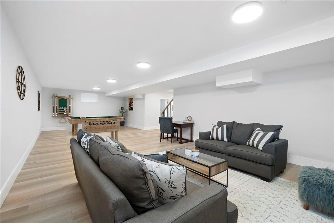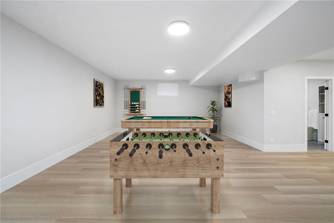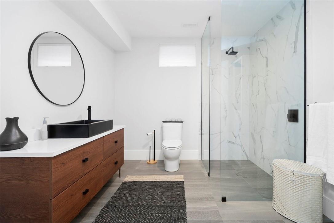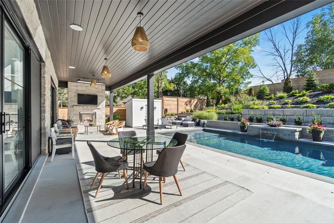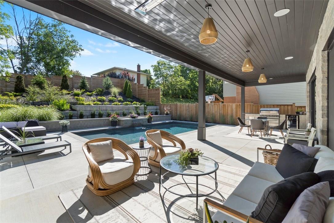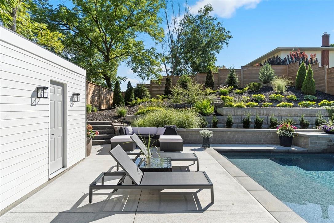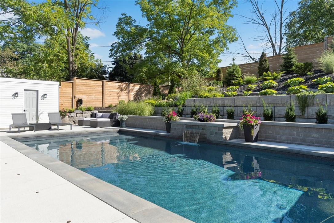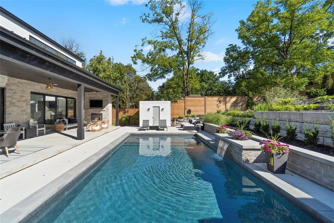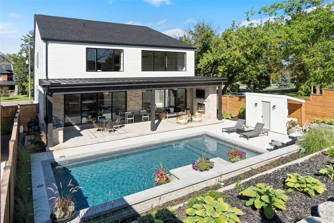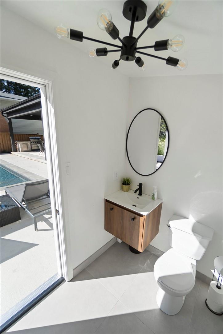4 Bedroom
5 Bathroom
3384 sqft
2 Level
Fireplace
Inground Pool
Air Exchanger, Central Air Conditioning
Forced Air
$2,150,000
One-of-a-kind home in the heart of vibrant Beamsville! Welcome to 4878 King St, a newly built custom home with over 4500 square feet of carefully curated living space that combines modern comfort to create an extraordinary residence. A true entertainers delight with an expansive gourmet kitchen, full butler’s pantry, 192 bottle wine room, and a water dispensing station. The main floor also features a mudroom, office, open concept kitchen, dining, and great room with cathedral ceilings. This open concept floor plan flows freely into the backyard oasis featuring a saltwater pool with tanning ledge, fully covered porch, built in BBQ, gas fireplace, bathroom, and outdoor shower. Each of this home’s 4 bedrooms have ensuite privileges and well-appointed closets. Fully finished lower level with separate access from the garage, kitchen, and full bath – perfect for multi-generational families. Experience the seamless blend of luxury and functionality just steps to shops and wineries – a must see! Complete list of features available upon request. (id:53047)
Property Details
|
MLS® Number
|
H4185775 |
|
Property Type
|
Single Family |
|
AmenitiesNearBy
|
Schools |
|
EquipmentType
|
None |
|
Features
|
Park Setting, Park/reserve, Conservation/green Belt, Paved Driveway, Carpet Free, Sump Pump, Automatic Garage Door Opener |
|
ParkingSpaceTotal
|
9 |
|
PoolType
|
Inground Pool |
|
RentalEquipmentType
|
None |
Building
|
BathroomTotal
|
5 |
|
BedroomsAboveGround
|
4 |
|
BedroomsTotal
|
4 |
|
Appliances
|
Alarm System, Central Vacuum, Dishwasher, Freezer, Refrigerator, Range |
|
ArchitecturalStyle
|
2 Level |
|
BasementDevelopment
|
Finished |
|
BasementType
|
Full (finished) |
|
ConstructedDate
|
2022 |
|
ConstructionMaterial
|
Wood Frame |
|
ConstructionStyleAttachment
|
Detached |
|
CoolingType
|
Air Exchanger, Central Air Conditioning |
|
ExteriorFinish
|
Stone, Wood |
|
FireplaceFuel
|
Electric,gas |
|
FireplacePresent
|
Yes |
|
FireplaceType
|
Other - See Remarks,other - See Remarks |
|
FoundationType
|
Poured Concrete |
|
HalfBathTotal
|
1 |
|
HeatingFuel
|
Natural Gas |
|
HeatingType
|
Forced Air |
|
StoriesTotal
|
2 |
|
SizeExterior
|
3384 Sqft |
|
SizeInterior
|
3384 Sqft |
|
Type
|
House |
|
UtilityWater
|
Municipal Water |
Land
|
Acreage
|
No |
|
LandAmenities
|
Schools |
|
Sewer
|
Municipal Sewage System |
|
SizeDepth
|
163 Ft |
|
SizeFrontage
|
59 Ft |
|
SizeIrregular
|
59.38 X 163.5 |
|
SizeTotalText
|
59.38 X 163.5|under 1/2 Acre |
|
SoilType
|
Loam |
Rooms
| Level |
Type |
Length |
Width |
Dimensions |
|
Second Level |
Laundry Room |
|
|
5' 5'' x 11' 5'' |
|
Second Level |
Bedroom |
|
|
13' 2'' x 13' 2'' |
|
Second Level |
4pc Bathroom |
|
|
12' 10'' x 5' 10'' |
|
Second Level |
Bedroom |
|
|
22' 3'' x 12' 8'' |
|
Second Level |
3pc Ensuite Bath |
|
|
7' 3'' x 5' 10'' |
|
Second Level |
Bedroom |
|
|
10' 4'' x 19' 3'' |
|
Second Level |
5pc Ensuite Bath |
|
|
13' 9'' x 10' 3'' |
|
Second Level |
Other |
|
|
16' 1'' x 5' 10'' |
|
Second Level |
Primary Bedroom |
|
|
14' 2'' x 17' 2'' |
|
Basement |
Kitchen |
|
|
9' '' x 16' 11'' |
|
Basement |
3pc Bathroom |
|
|
9' 5'' x 9' 4'' |
|
Basement |
Recreation Room |
|
|
29' 2'' x 17' 2'' |
|
Ground Level |
2pc Bathroom |
|
|
6' '' x 6' 3'' |
|
Ground Level |
Mud Room |
|
|
6' 10'' x 9' 4'' |
|
Ground Level |
Office |
|
|
15' '' x 10' 4'' |
|
Ground Level |
Pantry |
|
|
14' 4'' x 8' 4'' |
|
Ground Level |
Eat In Kitchen |
|
|
21' 4'' x 20' 8'' |
|
Ground Level |
Living Room |
|
|
20' 10'' x 17' 2'' |
https://www.realtor.ca/real-estate/26532205/4878-king-street-beamsville

