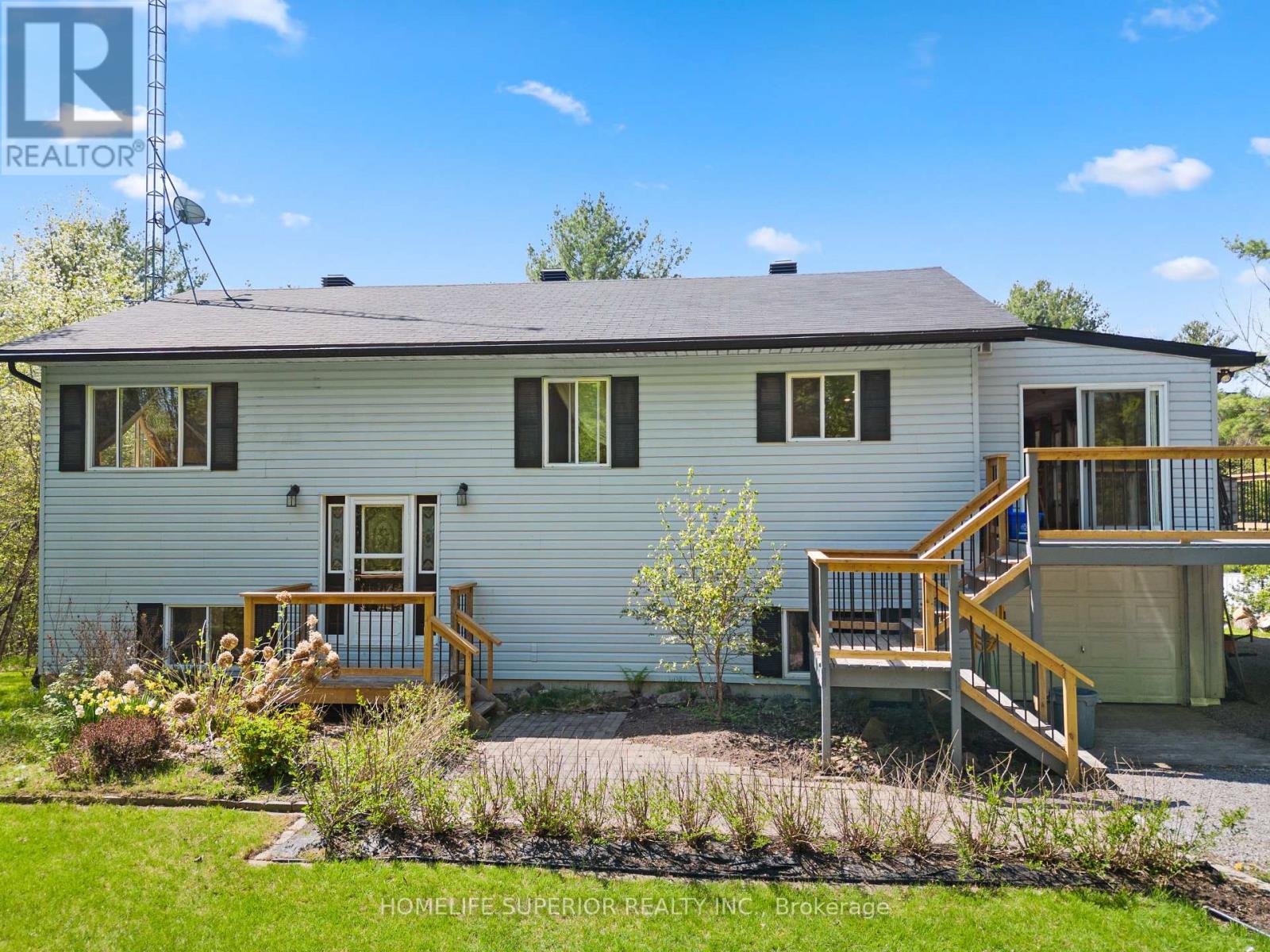4 Bedroom
2 Bathroom
Raised Bungalow
Central Air Conditioning
Forced Air
Acreage
$599,900
This property has everything a clients looking for. Appox. 2300 sq. feet raided bungalow with the workshop at the rear of property. 3+1 Bedroom home with 2 full baths one up and one down. Newly renovated fabulous open concept kitchen for the chef . Beautiful distressed cabinets. Eat in Dining room, Large Sun Room for the kids to play out of the sun. Escape to the country , granite countertops, Enjoy the layout of the home. Extra large finished Rec. Room, with wood stove and a gorgeous renovated bath with stand up walk-in- shower. Excellent Raspberry patch that's well established and garden. Single car garage under the sun room for extra storage. Remember country is where Tranquility is at.**** EXTRAS **** Beautiful 4.99 acres with well maintained Raised Bungalow full finished basement. Decking with a terrific sun room for those summer days. 15 minutes to town. excellent workshop. Close to all lakes, or winter sports. Heritage trails. (id:53047)
Property Details
|
MLS® Number
|
X8048714 |
|
Property Type
|
Single Family |
|
ParkingSpaceTotal
|
10 |
Building
|
BathroomTotal
|
2 |
|
BedroomsAboveGround
|
3 |
|
BedroomsBelowGround
|
1 |
|
BedroomsTotal
|
4 |
|
ArchitecturalStyle
|
Raised Bungalow |
|
BasementDevelopment
|
Finished |
|
BasementFeatures
|
Walk-up |
|
BasementType
|
N/a (finished) |
|
ConstructionStyleAttachment
|
Detached |
|
CoolingType
|
Central Air Conditioning |
|
ExteriorFinish
|
Vinyl Siding |
|
HeatingFuel
|
Propane |
|
HeatingType
|
Forced Air |
|
StoriesTotal
|
1 |
|
Type
|
House |
Parking
Land
|
Acreage
|
Yes |
|
Sewer
|
Septic System |
|
SizeIrregular
|
234 Acre |
|
SizeTotalText
|
234 Acre|2 - 4.99 Acres |
Rooms
| Level |
Type |
Length |
Width |
Dimensions |
|
Lower Level |
Recreational, Games Room |
7.9 m |
6.73 m |
7.9 m x 6.73 m |
|
Lower Level |
Bathroom |
2.92 m |
2.44 m |
2.92 m x 2.44 m |
|
Lower Level |
Utility Room |
4.04 m |
2.72 m |
4.04 m x 2.72 m |
|
Lower Level |
Bedroom |
3.86 m |
3.25 m |
3.86 m x 3.25 m |
|
Main Level |
Living Room |
4.04 m |
3.53 m |
4.04 m x 3.53 m |
|
Main Level |
Bedroom |
2.79 m |
2.82 m |
2.79 m x 2.82 m |
|
Main Level |
Bathroom |
2.79 m |
2.39 m |
2.79 m x 2.39 m |
|
Main Level |
Bedroom |
3.99 m |
2.84 m |
3.99 m x 2.84 m |
|
Main Level |
Sunroom |
7.11 m |
2.97 m |
7.11 m x 2.97 m |
|
Main Level |
Laundry Room |
1.57 m |
3.51 m |
1.57 m x 3.51 m |
|
Main Level |
Primary Bedroom |
4.04 m |
3.4 m |
4.04 m x 3.4 m |
https://www.realtor.ca/real-estate/26486569/489-twin-sister-lakes-rd-marmora-and-lake































