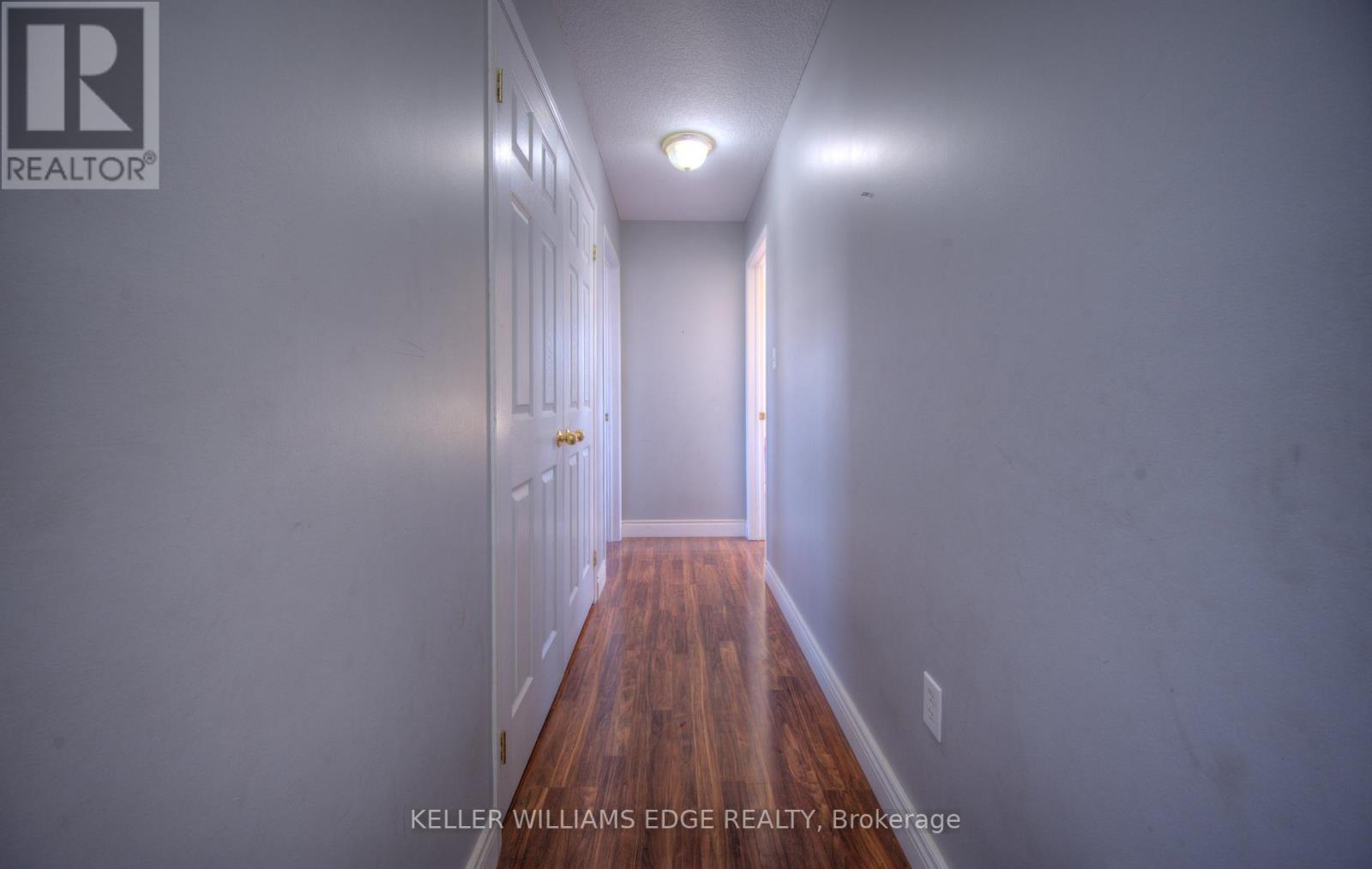4 Bedroom
3 Bathroom
Above Ground Pool
Central Air Conditioning
Forced Air
$840,000
Welcome to '49 Waldie Crescent', boasting four well-appointed bedrooms, this residence is perfect for families and entertainers alike. As you step inside, large windows bathe the space in natural light, highlighting the elegant hardwood floors that run throughout. The kitchen offers ample counter space, and a chic breakfast bar. Upstairs, you will find four well appointed bedrooms provide tranquil retreats for relaxation. The primary with ample closet space and an en-suite bathroom. The home's appeal extends to the outdoors, where a large backyard awaits, perfect for summer barbecues and outdoor gatherings. The corner lot ensures extra privacy and space, making it an ideal playground for children and pets. Located in a desirable neighborhood, this property is close to schools, parks, and shopping, making it an ideal setting for your family's next chapter. Don't miss out on the opportunity to make this beautiful house your new home. (id:53047)
Property Details
|
MLS® Number
|
X7304346 |
|
Property Type
|
Single Family |
|
ParkingSpaceTotal
|
4 |
|
PoolType
|
Above Ground Pool |
Building
|
BathroomTotal
|
3 |
|
BedroomsAboveGround
|
4 |
|
BedroomsTotal
|
4 |
|
BasementDevelopment
|
Partially Finished |
|
BasementType
|
N/a (partially Finished) |
|
ConstructionStyleAttachment
|
Detached |
|
CoolingType
|
Central Air Conditioning |
|
ExteriorFinish
|
Brick, Vinyl Siding |
|
HeatingFuel
|
Natural Gas |
|
HeatingType
|
Forced Air |
|
StoriesTotal
|
2 |
|
Type
|
House |
Parking
Land
|
Acreage
|
No |
|
SizeIrregular
|
66.73 X 118.11 Ft |
|
SizeTotalText
|
66.73 X 118.11 Ft |
Rooms
| Level |
Type |
Length |
Width |
Dimensions |
|
Second Level |
Bathroom |
2.74 m |
2.04 m |
2.74 m x 2.04 m |
|
Second Level |
Bathroom |
3.55 m |
3.13 m |
3.55 m x 3.13 m |
|
Second Level |
Bedroom 2 |
3.78 m |
2.97 m |
3.78 m x 2.97 m |
|
Second Level |
Bedroom 3 |
3.26 m |
3.24 m |
3.26 m x 3.24 m |
|
Second Level |
Bedroom 4 |
3.25 m |
3.19 m |
3.25 m x 3.19 m |
|
Second Level |
Primary Bedroom |
3.56 m |
4.17 m |
3.56 m x 4.17 m |
|
Ground Level |
Bathroom |
1.6 m |
1.44 m |
1.6 m x 1.44 m |
|
Ground Level |
Dining Room |
2.98 m |
3.66 m |
2.98 m x 3.66 m |
|
Ground Level |
Family Room |
4.14 m |
4.85 m |
4.14 m x 4.85 m |
|
Ground Level |
Kitchen |
3.58 m |
3.05 m |
3.58 m x 3.05 m |
|
Ground Level |
Laundry Room |
2.02 m |
1.63 m |
2.02 m x 1.63 m |
|
Ground Level |
Living Room |
4.95 m |
4.54 m |
4.95 m x 4.54 m |
Utilities
|
Sewer
|
Installed |
|
Natural Gas
|
Installed |
|
Electricity
|
Installed |
|
Cable
|
Installed |
https://www.realtor.ca/real-estate/26287832/49-waldie-cres-brantford

































