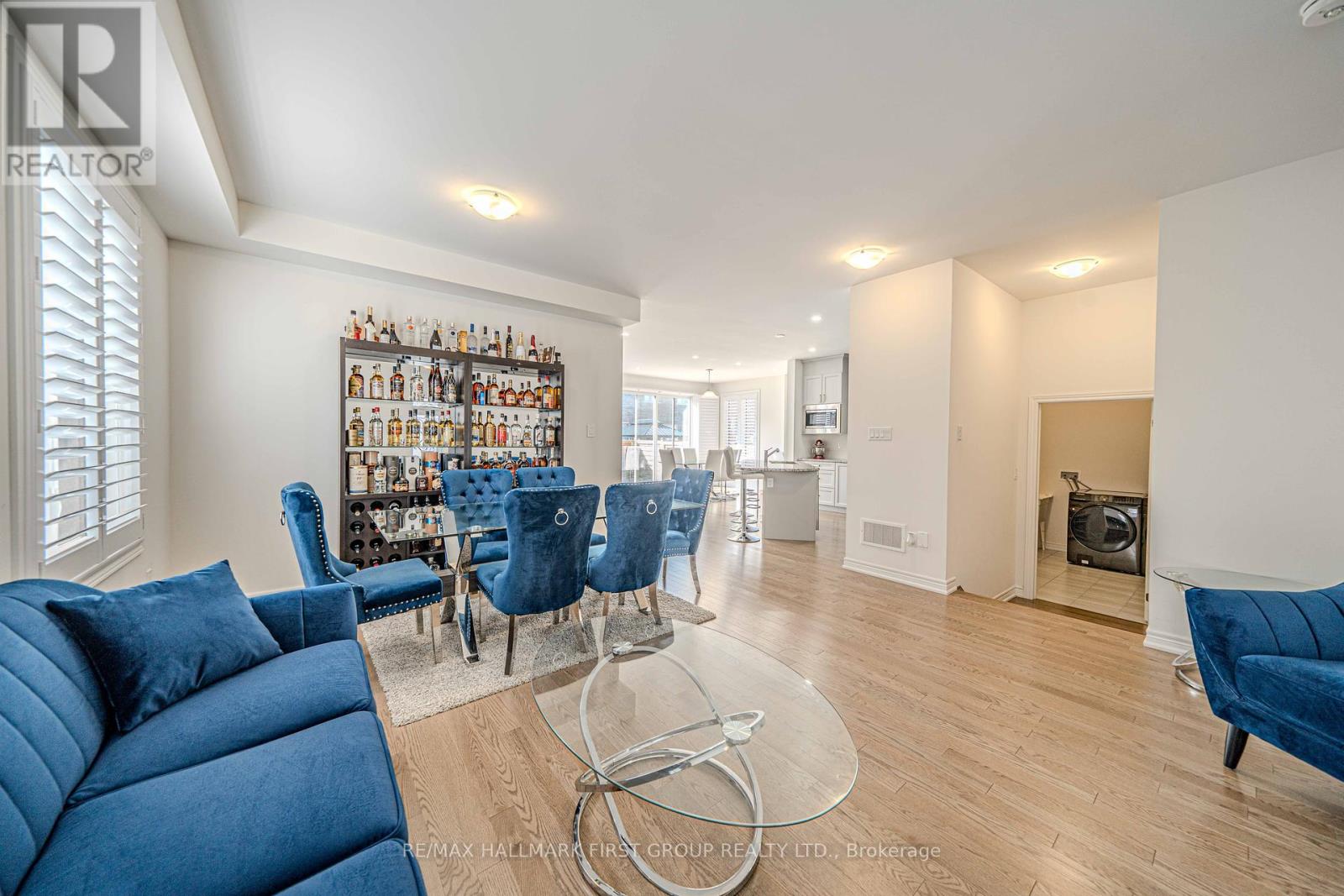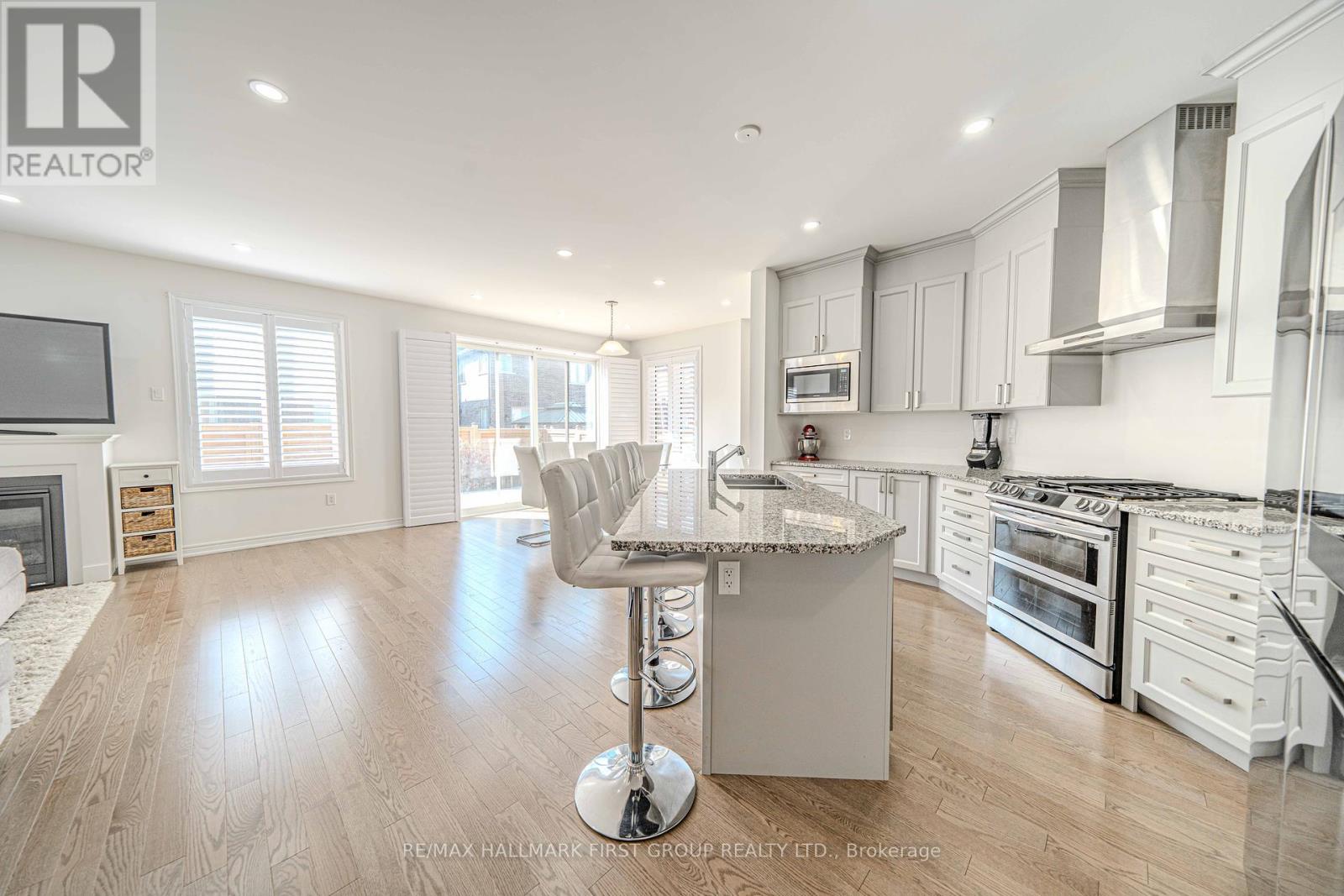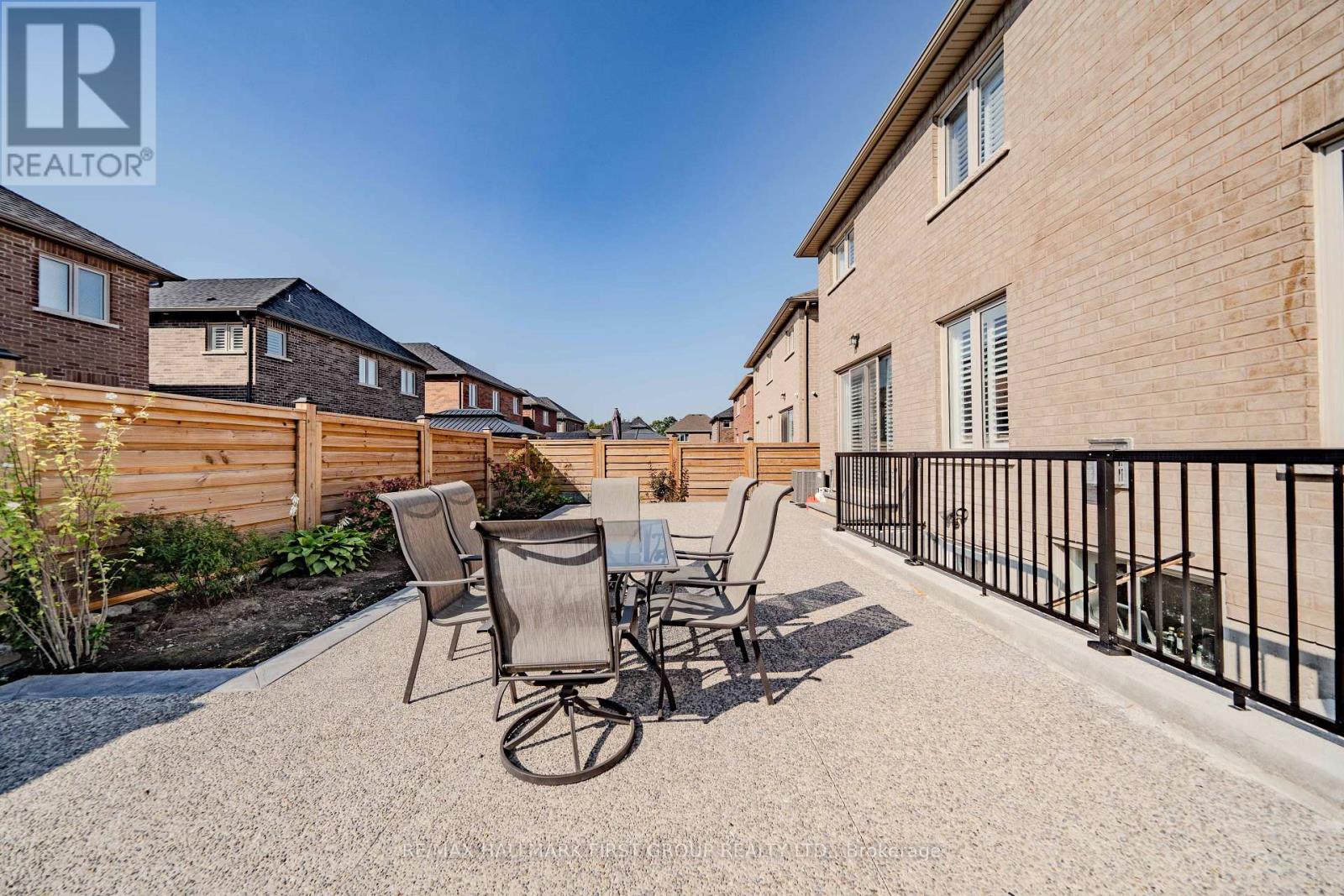7 Bedroom
6 Bathroom
Fireplace
Central Air Conditioning
Forced Air
$1,625,000
Stunning 3 year old Executive Home built by Tribute in a sough after neighbourhood in Whitby! Thousands spent on upgrades: Kitchen cabinets, Granite countertops, large island ideal for entertaining, California Shutters throughout the main and 2nd floor. Great functional floorplan for a growing family! Luxurious primary bedroom with 2 large walk-in his and her closets, spa-like ensuite with a deep soaker tub, separate glass shower, his and hers sinks, separate room for toilet! All bedrooms on the 2nd floor have access to a bull bath! **2 Bedroom LEGAL BASEMENT APARTMENT** plus another separate living space with a den/bedroom, rec room and a full bath. This separate living space can be used by the homeowner and the 2 bedroom apartment can be rented out! Entire basement can be rented out for $2k +++/month. (id:53047)
Property Details
|
MLS® Number
|
E9302669 |
|
Property Type
|
Single Family |
|
Community Name
|
Rural Whitby |
|
ParkingSpaceTotal
|
4 |
Building
|
BathroomTotal
|
6 |
|
BedroomsAboveGround
|
4 |
|
BedroomsBelowGround
|
3 |
|
BedroomsTotal
|
7 |
|
Appliances
|
Water Heater, Dryer, Washer, Window Coverings |
|
BasementFeatures
|
Apartment In Basement, Separate Entrance |
|
BasementType
|
N/a |
|
ConstructionStyleAttachment
|
Detached |
|
CoolingType
|
Central Air Conditioning |
|
ExteriorFinish
|
Brick, Stone |
|
FireplacePresent
|
Yes |
|
FlooringType
|
Hardwood, Tile, Laminate |
|
FoundationType
|
Poured Concrete |
|
HalfBathTotal
|
1 |
|
HeatingFuel
|
Natural Gas |
|
HeatingType
|
Forced Air |
|
StoriesTotal
|
2 |
|
Type
|
House |
|
UtilityWater
|
Municipal Water |
Parking
Land
|
Acreage
|
No |
|
Sewer
|
Sanitary Sewer |
|
SizeDepth
|
102 Ft |
|
SizeFrontage
|
38 Ft ,9 In |
|
SizeIrregular
|
38.8 X 102.07 Ft ; 102.07ft X 35.12ft X 3.68ft X 100.16 Ft |
|
SizeTotalText
|
38.8 X 102.07 Ft ; 102.07ft X 35.12ft X 3.68ft X 100.16 Ft |
Rooms
| Level |
Type |
Length |
Width |
Dimensions |
|
Second Level |
Primary Bedroom |
6.55 m |
5.7 m |
6.55 m x 5.7 m |
|
Second Level |
Bedroom 2 |
3.55 m |
3 m |
3.55 m x 3 m |
|
Second Level |
Bedroom 3 |
3.34 m |
3.62 m |
3.34 m x 3.62 m |
|
Second Level |
Bedroom 4 |
3.43 m |
4.27 m |
3.43 m x 4.27 m |
|
Other |
Eating Area |
|
|
Measurements not available |
|
Other |
Kitchen |
|
|
Measurements not available |
|
Other |
Bedroom 5 |
|
|
Measurements not available |
|
Ground Level |
Living Room |
5.73 m |
3.51 m |
5.73 m x 3.51 m |
|
Ground Level |
Dining Room |
5.73 m |
3.51 m |
5.73 m x 3.51 m |
|
Ground Level |
Family Room |
3.47 m |
4.38 m |
3.47 m x 4.38 m |
|
Ground Level |
Kitchen |
6.57 m |
4.4 m |
6.57 m x 4.4 m |
|
Ground Level |
Eating Area |
6.57 m |
4.4 m |
6.57 m x 4.4 m |
https://www.realtor.ca/real-estate/27373658/5-toulouse-street-whitby-rural-whitby










































