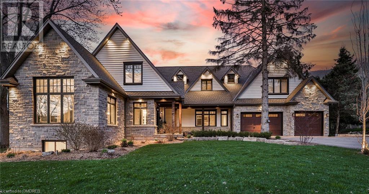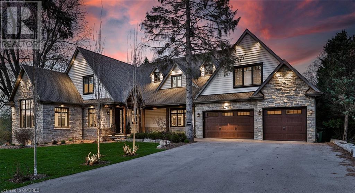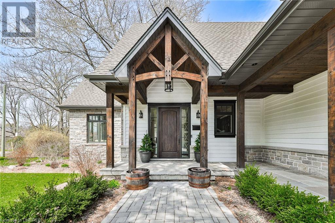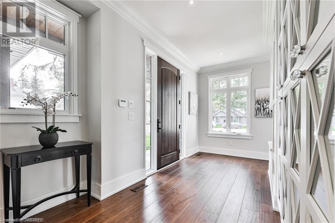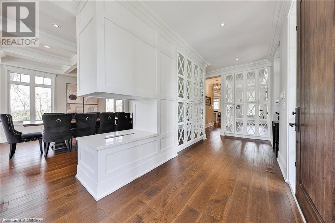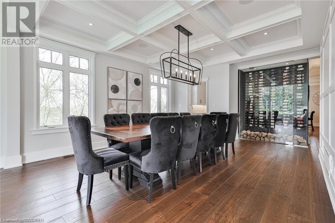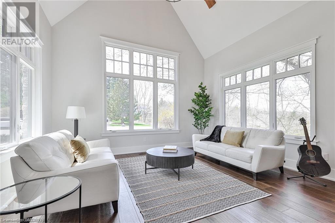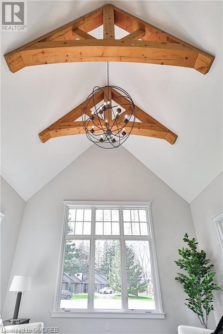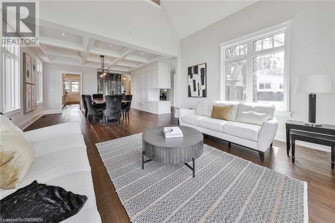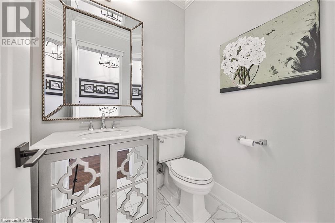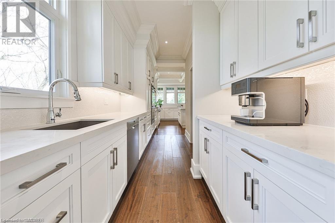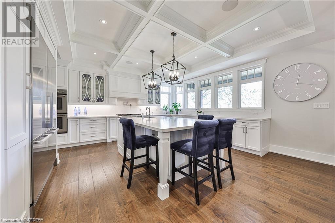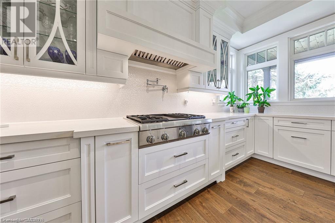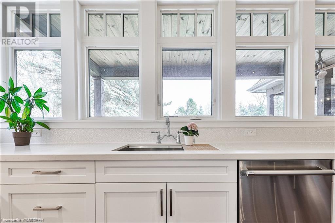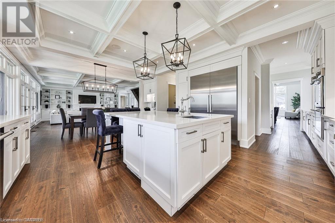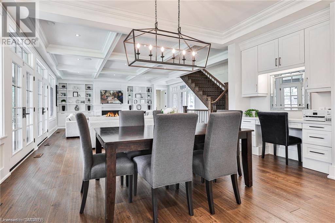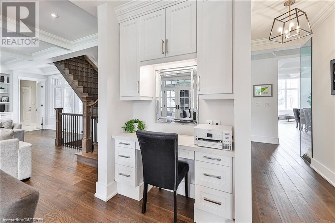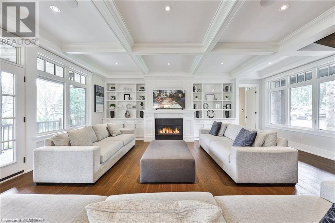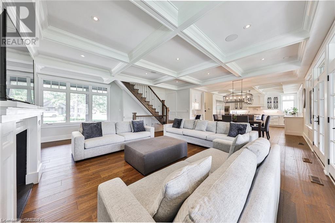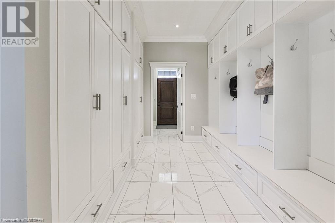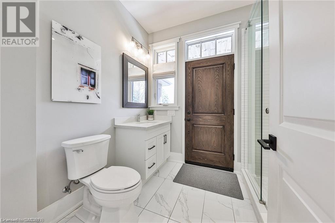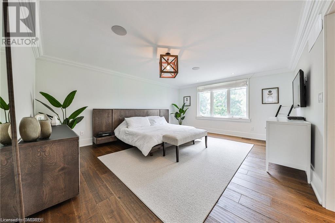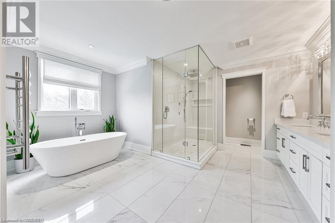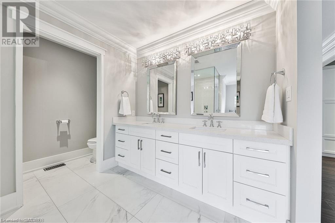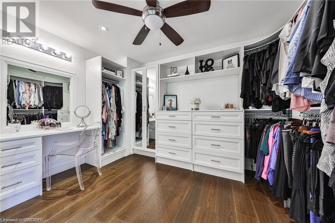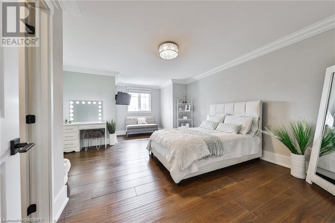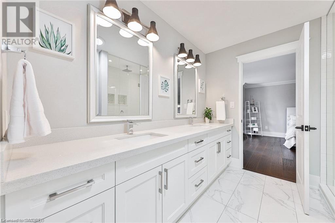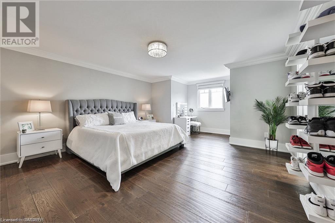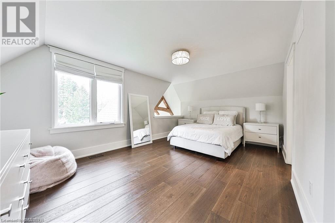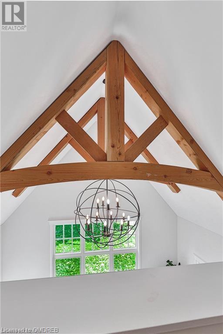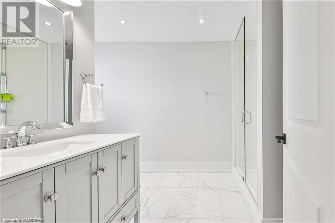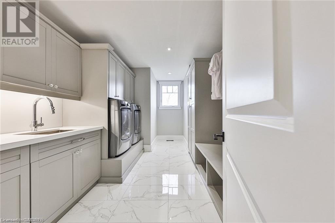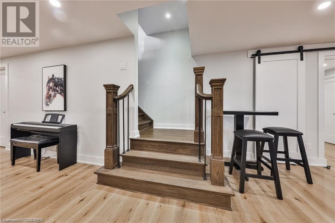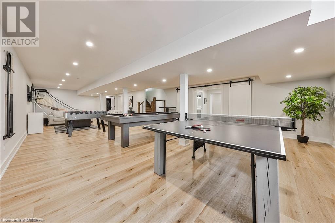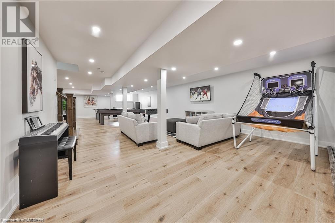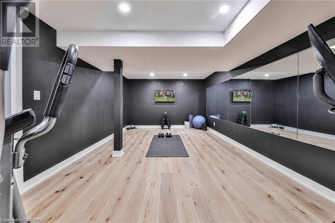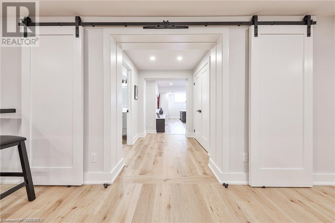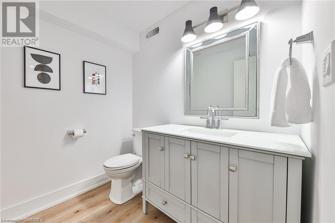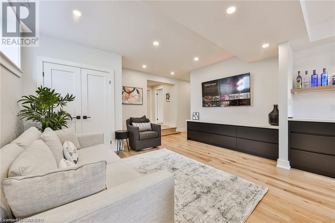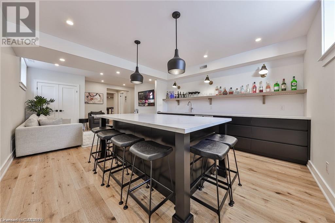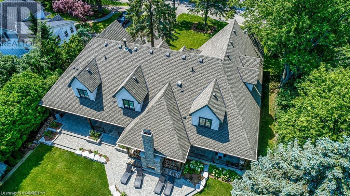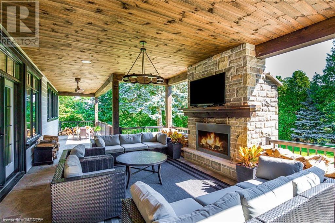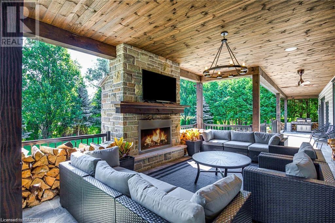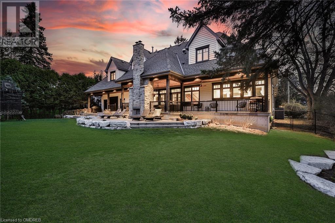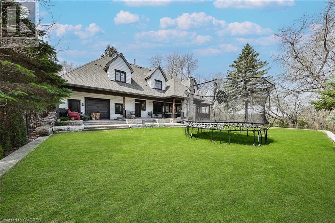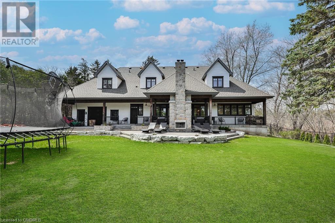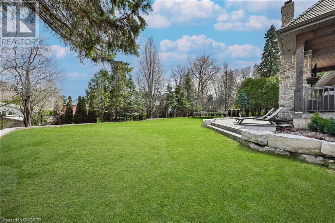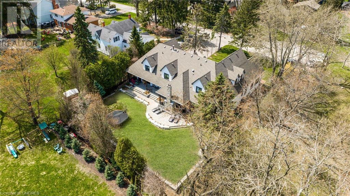4 Bedroom
6 Bathroom
4464
2 Level
Fireplace
Central Air Conditioning
Forced Air
$3,450,000
Experience pure luxury and elegance in this custom-built Modern Farmhouse offering approx. 6733 sq ft of finished living space on 3 levels and situated on a premium lot at the end of a cul-de-sac in the heart of Ancaster. Discover old-world craftsmanship, fine finishes, custom built-ins & extensive deluxe appointments throughout including cathedral & coffered ceilings, ¾” wide plank oak hardwood flooring, multiple fireplaces, panelled wall treatments, custom millwork/crown moulding. The sun-drenched main level features an elegant foyer with mirrored closet built-ins & freestanding Biofuel fireplace, a soaring ceiling with stunning timber tables in the formal living room & a glass enclosed wine cabinet in the dining room. Adjoining the servery &pantry is a gourmet chef’s dream kitchen with large island, quartz counters, high end appliances & large breakfast area with patio doors to the over 900 sq. ft. of covered terrace with impressive stone fireplace. The open concept heart of the home also features a large great room with coffered ceiling, custom built-ins and fireplace, a 2pc, a mudroom with bench/cubbies & hooks and large coat closet, & a 3pc. with rear entrance from the terrace/gardens. Unwind in the primary retreat with a luxurious 5-piece spa ensuite with oversized his/her shower, a freestanding soaker tub and a dressing room with built-ins. Two bedrooms with semi-ensuite, a 4th bedroom with an ensuite and a laundry room complete the upper level. The lower level was designed for relaxing and entertaining & offers a gym, rec room, a wet bar with custom built-ins and large island, and 2 pc ensuite. Enjoy ravine and park views from your incredible private garden complete with stone patio and 2 -sided wood burning fireplace. Conveniently located close to shopping, schools and major highways, this distinguished family home with its modern-day appointments and meticulous attention to detail exudes warmth and comfort and will appeal to the most discerning buyer. (id:53047)
Property Details
|
MLS® Number
|
40546670 |
|
Property Type
|
Single Family |
|
AmenitiesNearBy
|
Park, Schools, Shopping |
|
CommunityFeatures
|
Quiet Area |
|
Features
|
Cul-de-sac, Ravine, Conservation/green Belt, Wet Bar, Sump Pump |
|
ParkingSpaceTotal
|
10 |
|
Structure
|
Porch |
Building
|
BathroomTotal
|
6 |
|
BedroomsAboveGround
|
4 |
|
BedroomsTotal
|
4 |
|
Appliances
|
Central Vacuum, Dishwasher, Dryer, Freezer, Microwave, Oven - Built-in, Refrigerator, Wet Bar, Washer, Range - Gas, Gas Stove(s), Hood Fan, Window Coverings, Garage Door Opener |
|
ArchitecturalStyle
|
2 Level |
|
BasementDevelopment
|
Finished |
|
BasementType
|
Full (finished) |
|
ConstructedDate
|
2017 |
|
ConstructionMaterial
|
Wood Frame |
|
ConstructionStyleAttachment
|
Detached |
|
CoolingType
|
Central Air Conditioning |
|
ExteriorFinish
|
Stone, Wood |
|
FireProtection
|
Alarm System, Security System |
|
FireplaceFuel
|
Wood |
|
FireplacePresent
|
Yes |
|
FireplaceTotal
|
3 |
|
FireplaceType
|
Other - See Remarks |
|
FoundationType
|
Poured Concrete |
|
HalfBathTotal
|
2 |
|
HeatingFuel
|
Natural Gas |
|
HeatingType
|
Forced Air |
|
StoriesTotal
|
2 |
|
SizeInterior
|
4464 |
|
Type
|
House |
|
UtilityWater
|
Municipal Water |
Parking
Land
|
AccessType
|
Road Access, Highway Nearby |
|
Acreage
|
No |
|
FenceType
|
Fence |
|
LandAmenities
|
Park, Schools, Shopping |
|
Sewer
|
Municipal Sewage System |
|
SizeDepth
|
167 Ft |
|
SizeFrontage
|
90 Ft |
|
SizeIrregular
|
0.346 |
|
SizeTotal
|
0.346 Ac|under 1/2 Acre |
|
SizeTotalText
|
0.346 Ac|under 1/2 Acre |
|
ZoningDescription
|
Er |
Rooms
| Level |
Type |
Length |
Width |
Dimensions |
|
Second Level |
Laundry Room |
|
|
15'7'' x 9'3'' |
|
Second Level |
3pc Bathroom |
|
|
Measurements not available |
|
Second Level |
Bedroom |
|
|
18'0'' x 11'10'' |
|
Second Level |
4pc Bathroom |
|
|
Measurements not available |
|
Second Level |
Bedroom |
|
|
19'3'' x 15'4'' |
|
Second Level |
Bedroom |
|
|
19'3'' x 14'10'' |
|
Second Level |
Bonus Room |
|
|
12'2'' x 8'0'' |
|
Second Level |
Full Bathroom |
|
|
Measurements not available |
|
Second Level |
Primary Bedroom |
|
|
18'2'' x 14'11'' |
|
Basement |
Cold Room |
|
|
14'11'' x 6'6'' |
|
Basement |
Storage |
|
|
8'7'' x 7'7'' |
|
Basement |
Utility Room |
|
|
9'5'' x 7'1'' |
|
Basement |
Games Room |
|
|
26'9'' x 14'5'' |
|
Basement |
2pc Bathroom |
|
|
Measurements not available |
|
Basement |
Exercise Room |
|
|
20'8'' x 11'11'' |
|
Basement |
Recreation Room |
|
|
41'1'' x 21'10'' |
|
Main Level |
3pc Bathroom |
|
|
Measurements not available |
|
Main Level |
Mud Room |
|
|
14'9'' x 6'11'' |
|
Main Level |
Great Room |
|
|
22'8'' x 22'1'' |
|
Main Level |
Breakfast |
|
|
15'10'' x 10'2'' |
|
Main Level |
Kitchen |
|
|
15'0'' x 13'11'' |
|
Main Level |
Dining Room |
|
|
15'10'' x 14'8'' |
|
Main Level |
Living Room |
|
|
15'7'' x 13'5'' |
|
Main Level |
2pc Bathroom |
|
|
Measurements not available |
|
Main Level |
Foyer |
|
|
18'10'' x 6'4'' |
https://www.realtor.ca/real-estate/26569388/51-central-drive-ancaster

