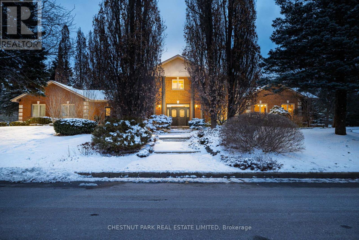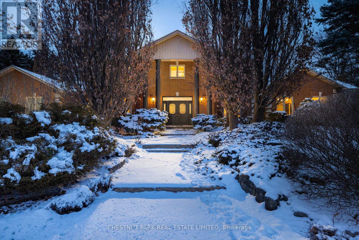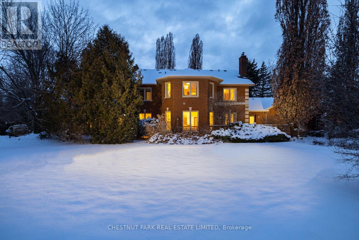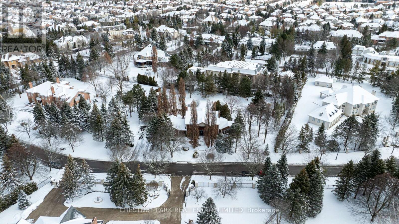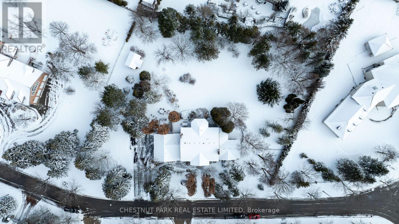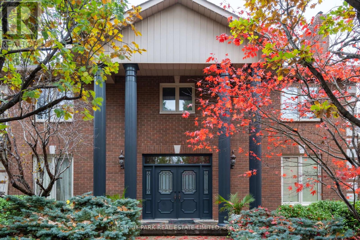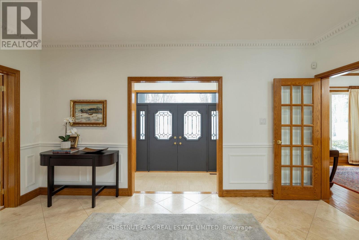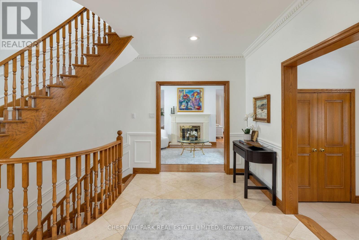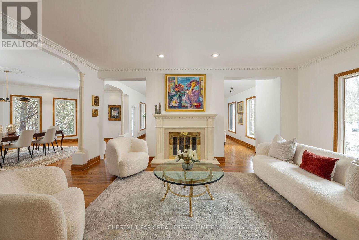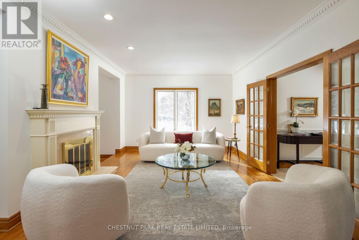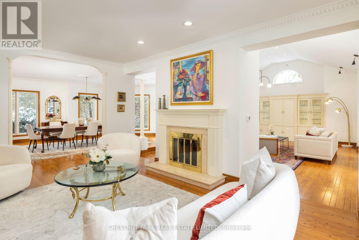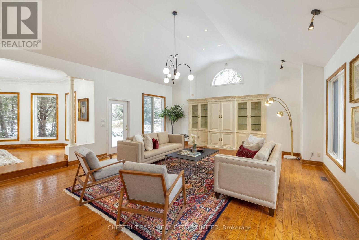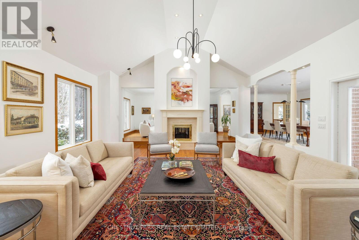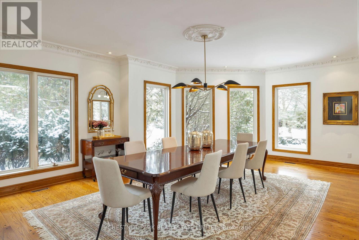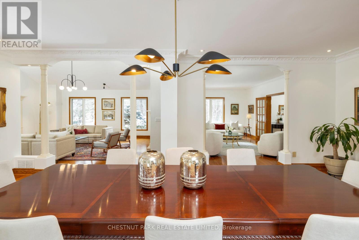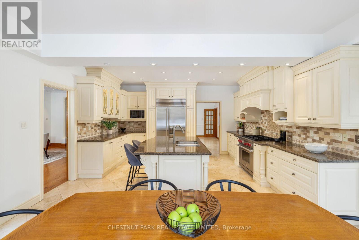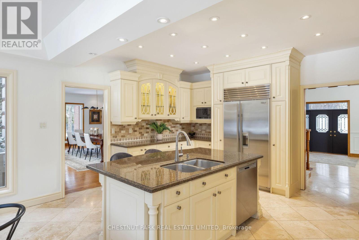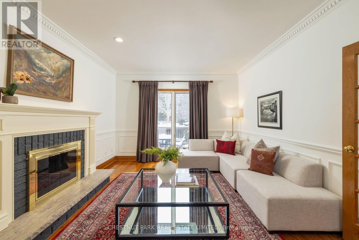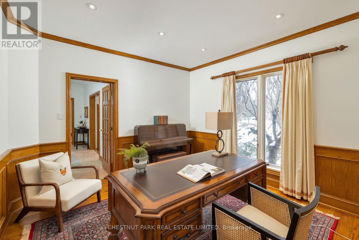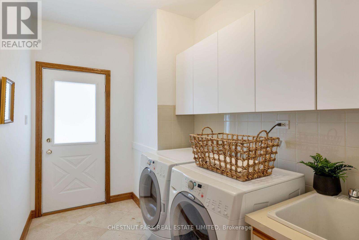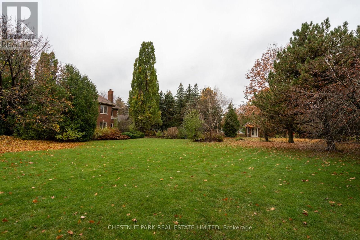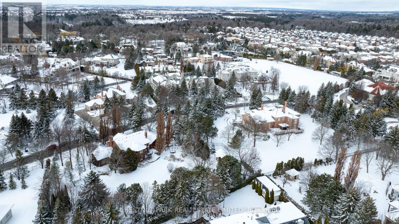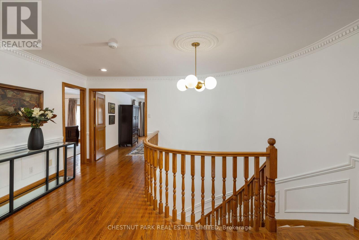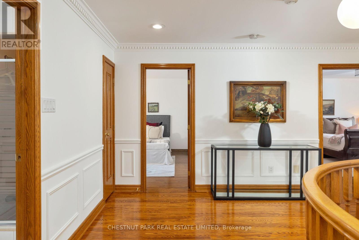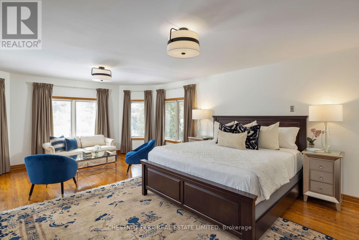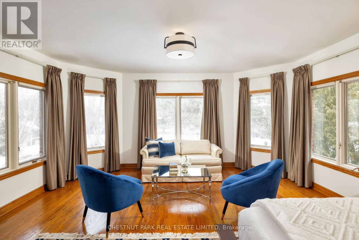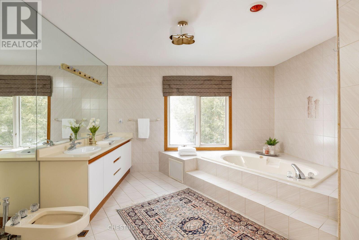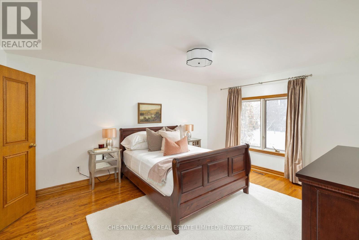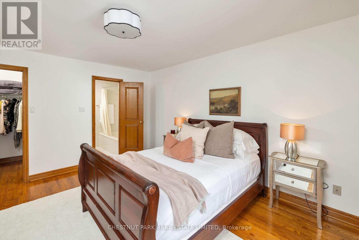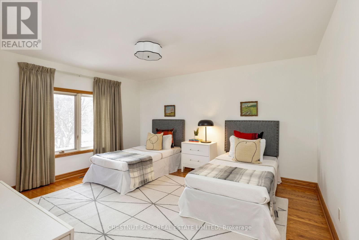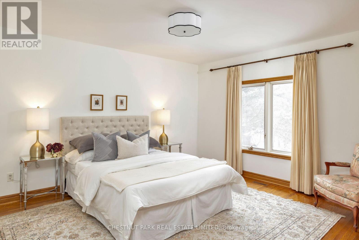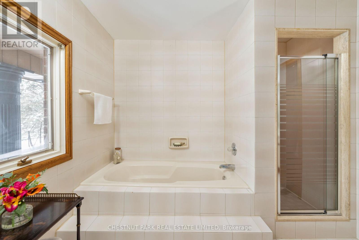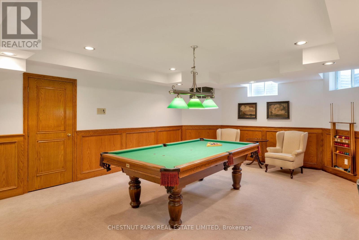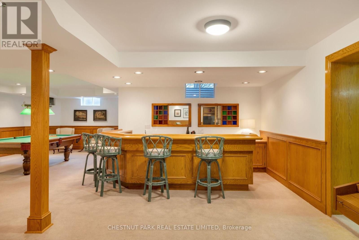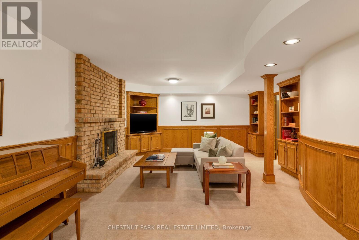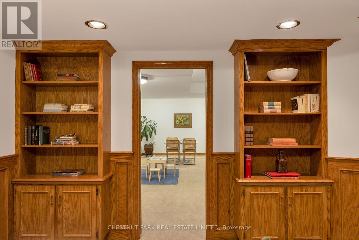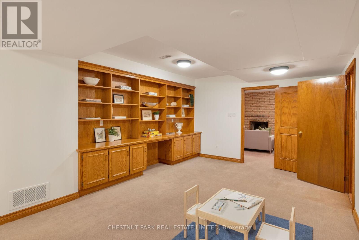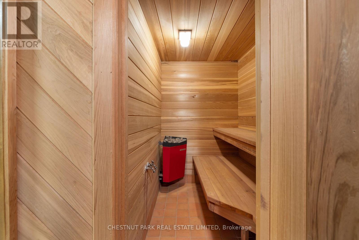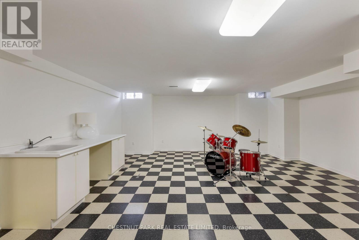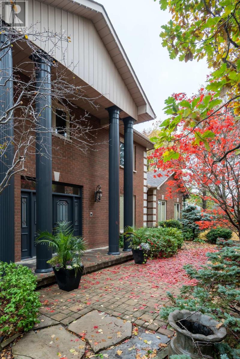5 Bedroom
6 Bathroom
Fireplace
Central Air Conditioning
Forced Air
$6,300,000
Discover timeless elegance at 51 Fenyrose, nestled in Vaughan's exclusive Pinewood Estates. This marvel blends sophistication & comfort on over 1.2 acres, boasting nearly 8,000 sq ft of living space, ideal for both family life & grand entertaining.The interior showcases quality craftsmanship, clever design & windows flooding the home w light. Enter the formal living rm w hardwood & a double-sided fireplace, leading to the sun-drenched great rm w vaulted ceilings & custom B/Is. Enjoy panoramic views of the grounds from the dining area. The family-sized kitchen features custom cabinetry, granite, high-end appliances, breakfast bar & a casual dining area w yard access. The main level includes a cozy family rm w fireplace, home office & B/I 3-car garage + 9 driveway spaces. Upstairs, 4 spacious bdrms, w the primary boasting serene backyard views, his-&-hers W/I closets & an ensuite. The 2nd bdrm includes a W/I closet & ensuite, while the 3rd & 4th brdms offer ample space & double closets.**** EXTRAS **** The finished lower level is perfect for entertaining, w a rec room, B/I bar, office area, sauna & gym/music rm. Impeccably landscaped grounds provide multiple seating areas for outdoor enjoyment. A golden opportunity for a discerning buyer. (id:53047)
Property Details
|
MLS® Number
|
N8081240 |
|
Property Type
|
Single Family |
|
Community Name
|
East Woodbridge |
|
ParkingSpaceTotal
|
12 |
Building
|
BathroomTotal
|
6 |
|
BedroomsAboveGround
|
4 |
|
BedroomsBelowGround
|
1 |
|
BedroomsTotal
|
5 |
|
BasementDevelopment
|
Finished |
|
BasementType
|
Full (finished) |
|
ConstructionStyleAttachment
|
Detached |
|
CoolingType
|
Central Air Conditioning |
|
ExteriorFinish
|
Brick |
|
FireplacePresent
|
Yes |
|
HeatingFuel
|
Natural Gas |
|
HeatingType
|
Forced Air |
|
StoriesTotal
|
2 |
|
Type
|
House |
Parking
Land
|
Acreage
|
No |
|
SizeIrregular
|
265.32 X 188.78 Ft ; Depth N=228.64 & Back E=251.77 (survey) |
|
SizeTotalText
|
265.32 X 188.78 Ft ; Depth N=228.64 & Back E=251.77 (survey)|1/2 - 1.99 Acres |
Rooms
| Level |
Type |
Length |
Width |
Dimensions |
|
Second Level |
Primary Bedroom |
7 m |
4.9 m |
7 m x 4.9 m |
|
Second Level |
Bedroom 2 |
4.76 m |
3.94 m |
4.76 m x 3.94 m |
|
Second Level |
Bedroom 3 |
4.46 m |
3.94 m |
4.46 m x 3.94 m |
|
Second Level |
Bedroom 4 |
4.43 m |
3.92 m |
4.43 m x 3.92 m |
|
Basement |
Recreational, Games Room |
14.19 m |
8.75 m |
14.19 m x 8.75 m |
|
Ground Level |
Foyer |
3.44 m |
1.96 m |
3.44 m x 1.96 m |
|
Ground Level |
Living Room |
5.84 m |
3.88 m |
5.84 m x 3.88 m |
|
Ground Level |
Great Room |
8.16 m |
6.18 m |
8.16 m x 6.18 m |
|
Ground Level |
Dining Room |
7.53 m |
5.21 m |
7.53 m x 5.21 m |
|
Ground Level |
Kitchen |
6.88 m |
4.9 m |
6.88 m x 4.9 m |
|
Ground Level |
Family Room |
5.62 m |
3.86 m |
5.62 m x 3.86 m |
|
Ground Level |
Office |
3.89 m |
3.69 m |
3.89 m x 3.69 m |
https://www.realtor.ca/real-estate/26534460/51-fenyrose-cres-vaughan-east-woodbridge

