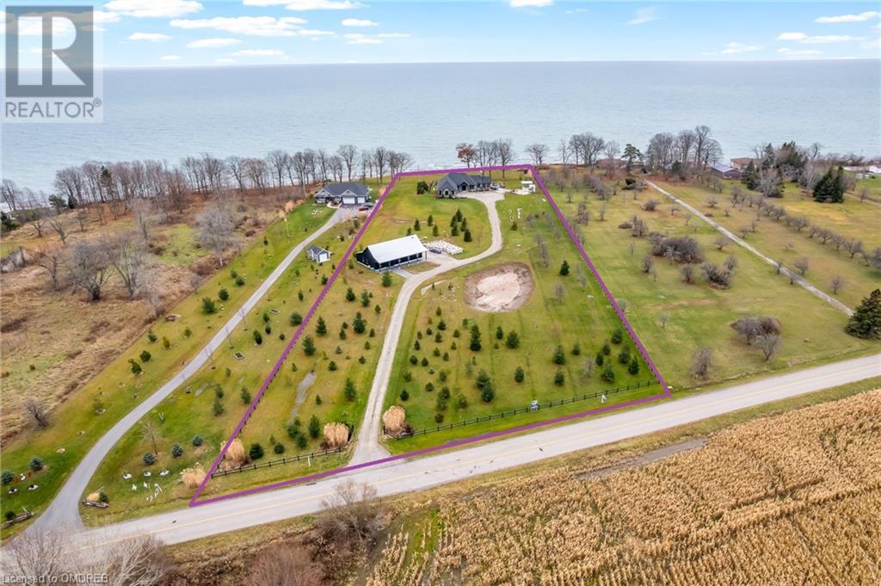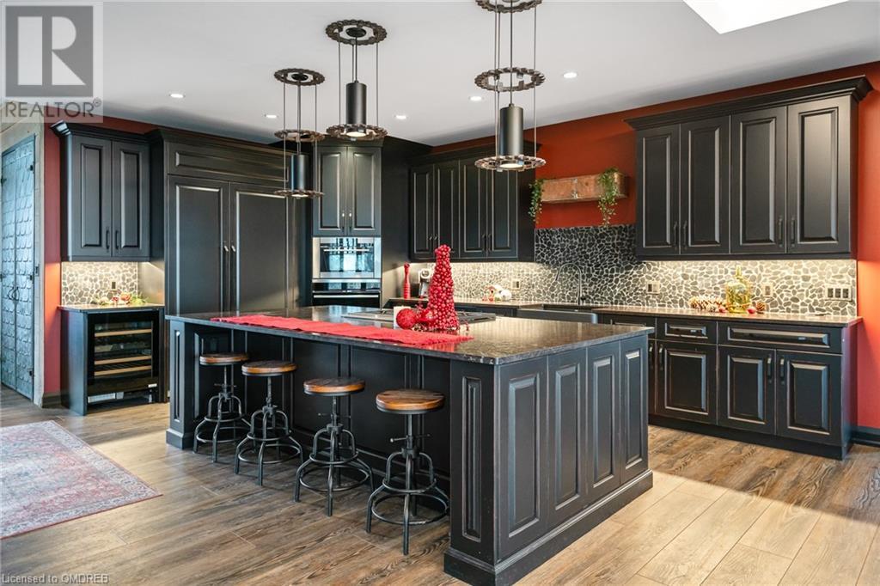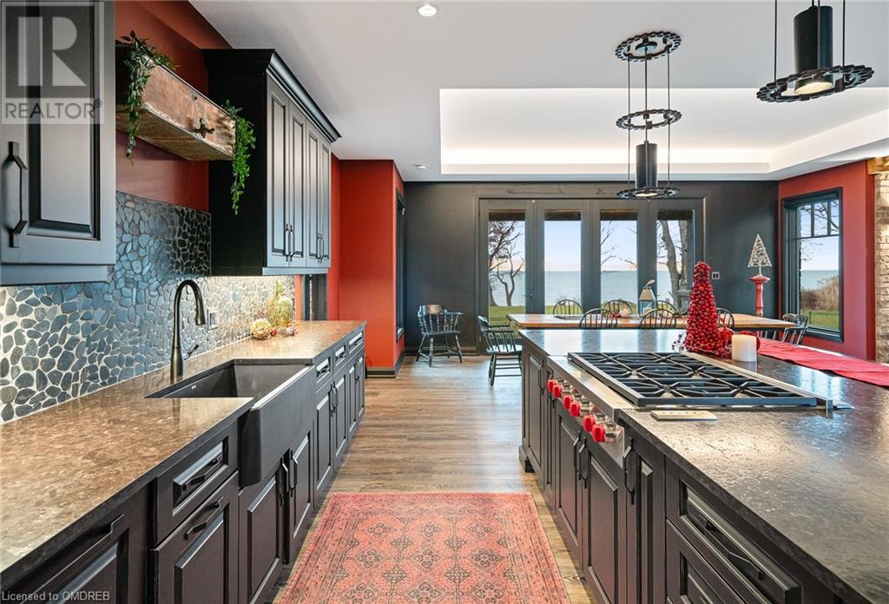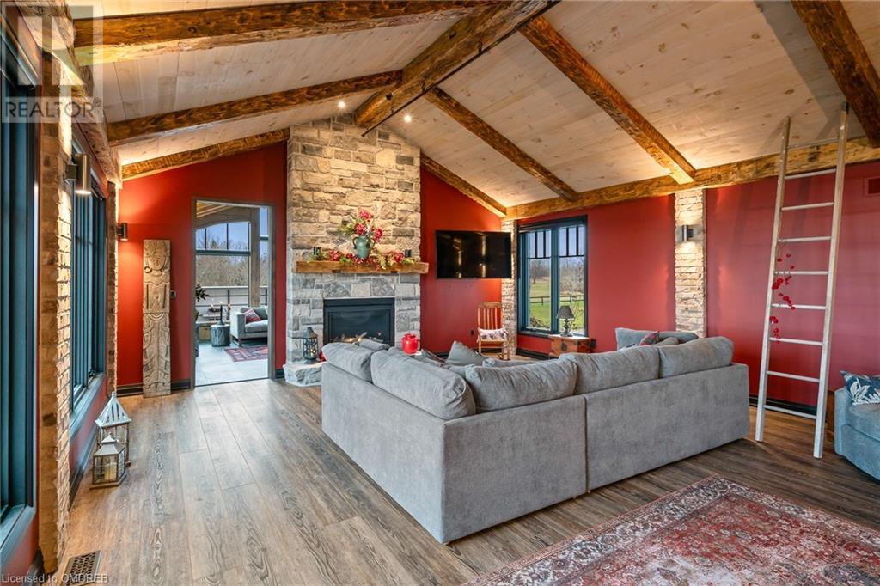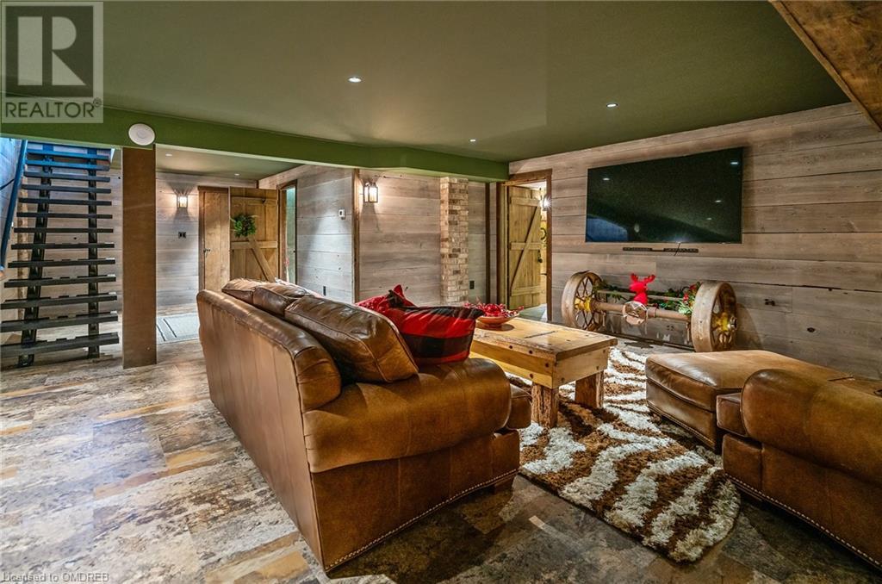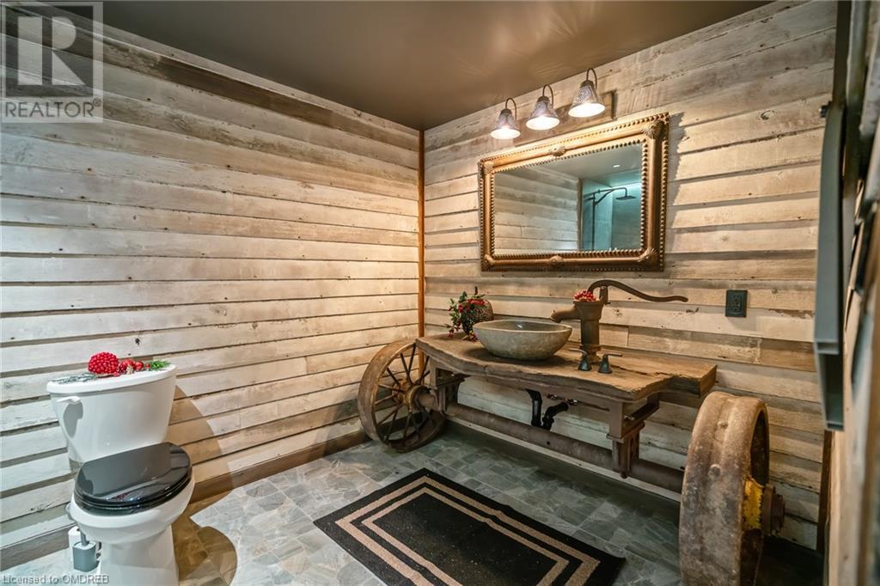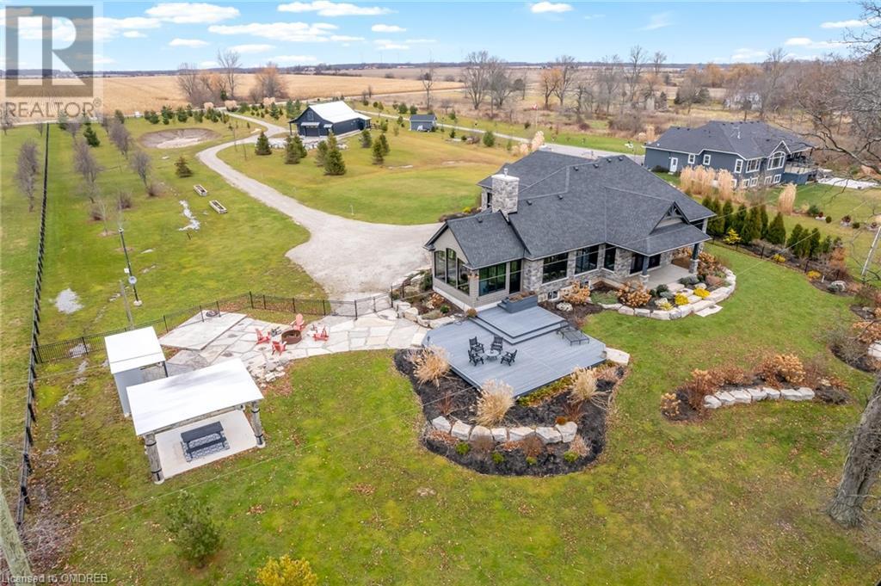4 Bedroom
3 Bathroom
2682
Bungalow
Fireplace
Central Air Conditioning
In Floor Heating, Forced Air
Waterfront
Acreage
Landscaped
$3,299,000
270ft of waterfront, over 5.5 acres, this property is a MUST SEE! This brand new waterfront bungalow makes an incredible year round home, luxury cottage or investment! Tucked away along the picturesque shores of Lake Erie, this extraordinary home not only provides stunning views but also harbours a hidden sanctuary waiting to be uncovered. Upon arrival, you'll be welcomed by a charming exterior adorned with vibrant landscaping, inviting you to unwind and savour the tranquility of the surroundings. Step inside to experience a world of warmth, quite literally, as the entire house is graced with heated flooring. The open floor plan on the main level is purposefully designed to embrace waterfront panoramas from every angle. Sunlight pours in through oversized windows, creating an inviting atmosphere that accentuates the breathtaking views. The kitchen, a haven for culinary enthusiasts, boasts high-end appliances, ample counter space, and custom cabinetry. The primary bedroom offers incredible waterfront views while the primary bathroom is a luxurious retreat with a soaking tub, walk-in shower, and exquisite finishes including an anchor chain vanity. Picture yourself curled up with a good book watching the snowfall in the cozy four season sunroom. Descend into the basement to discover a meticulously designed entertainment space as well as two additional bedrooms and a three piece bath. This waterfront retreat presents endless possibilities for outdoor enjoyment. The rocky shoreline creates a natural break wall while still giving you the opportunity to take a dip or launch your kayak. The large, heated detached garage offers space for your cars, tractors and ATVs along with a separate entrance to a possible in law suite or office. Only a short drive takes you to Freedom Oaks Golf Club, the hospital and daily amenities. (id:53047)
Property Details
|
MLS® Number
|
40481527 |
|
Property Type
|
Single Family |
|
AmenitiesNearBy
|
Beach, Golf Nearby, Hospital, Marina |
|
CommunicationType
|
Internet Access |
|
CommunityFeatures
|
Quiet Area |
|
Features
|
Cul-de-sac, Southern Exposure, Crushed Stone Driveway, Country Residential, Sump Pump, Automatic Garage Door Opener |
|
ParkingSpaceTotal
|
10 |
|
WaterFrontName
|
Lake Erie |
|
WaterFrontType
|
Waterfront |
Building
|
BathroomTotal
|
3 |
|
BedroomsAboveGround
|
2 |
|
BedroomsBelowGround
|
2 |
|
BedroomsTotal
|
4 |
|
Appliances
|
Central Vacuum, Dishwasher, Dryer, Microwave, Oven - Built-in, Refrigerator, Washer, Range - Gas, Microwave Built-in, Window Coverings, Wine Fridge, Garage Door Opener |
|
ArchitecturalStyle
|
Bungalow |
|
BasementDevelopment
|
Finished |
|
BasementType
|
Full (finished) |
|
ConstructedDate
|
2022 |
|
ConstructionStyleAttachment
|
Detached |
|
CoolingType
|
Central Air Conditioning |
|
ExteriorFinish
|
Stone |
|
FireProtection
|
Alarm System, Security System |
|
FireplaceFuel
|
Electric |
|
FireplacePresent
|
Yes |
|
FireplaceTotal
|
3 |
|
FireplaceType
|
Other - See Remarks |
|
FoundationType
|
Poured Concrete |
|
HeatingType
|
In Floor Heating, Forced Air |
|
StoriesTotal
|
1 |
|
SizeInterior
|
2682 |
|
Type
|
House |
|
UtilityWater
|
Cistern |
Parking
|
Attached Garage
|
|
|
Detached Garage
|
|
Land
|
AccessType
|
Water Access, Road Access |
|
Acreage
|
Yes |
|
LandAmenities
|
Beach, Golf Nearby, Hospital, Marina |
|
LandscapeFeatures
|
Landscaped |
|
Sewer
|
Septic System |
|
SizeDepth
|
958 Ft |
|
SizeFrontage
|
270 Ft |
|
SizeIrregular
|
5.5 |
|
SizeTotal
|
5.5 Ac|5 - 9.99 Acres |
|
SizeTotalText
|
5.5 Ac|5 - 9.99 Acres |
|
SurfaceWater
|
Lake |
|
ZoningDescription
|
D A7f2 |
Rooms
| Level |
Type |
Length |
Width |
Dimensions |
|
Basement |
Utility Room |
|
|
28' x 42' |
|
Basement |
Bedroom |
|
|
14'0'' x 13'0'' |
|
Basement |
Family Room |
|
|
13'0'' x 22'0'' |
|
Basement |
Recreation Room |
|
|
31' x 45' |
|
Basement |
Bedroom |
|
|
16'0'' x 13'0'' |
|
Basement |
3pc Bathroom |
|
|
Measurements not available |
|
Main Level |
Sunroom |
|
|
15' x 14' |
|
Main Level |
Office |
|
|
11'0'' x 14'0'' |
|
Main Level |
Laundry Room |
|
|
8' x 8' |
|
Main Level |
Kitchen |
|
|
18'0'' x 22'0'' |
|
Main Level |
Dining Room |
|
|
11'0'' x 22'0'' |
|
Main Level |
Primary Bedroom |
|
|
14'0'' x 20'0'' |
|
Main Level |
Full Bathroom |
|
|
Measurements not available |
|
Main Level |
3pc Bathroom |
|
|
Measurements not available |
|
Main Level |
Bedroom |
|
|
14'0'' x 16'0'' |
Utilities
|
Electricity
|
Available |
|
Natural Gas
|
Available |
|
Telephone
|
Available |
https://www.realtor.ca/real-estate/26040765/515-sandy-bay-road-haldimand-county



