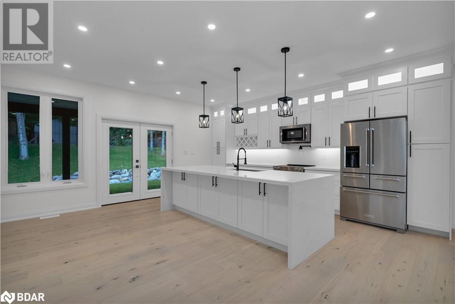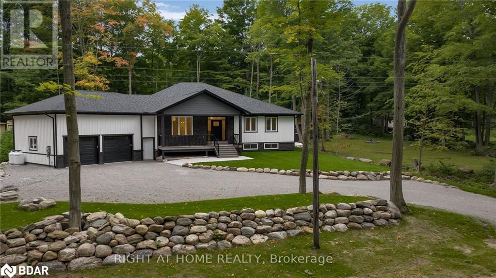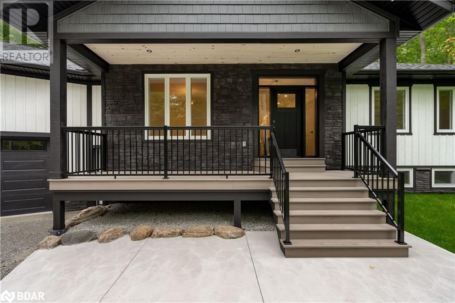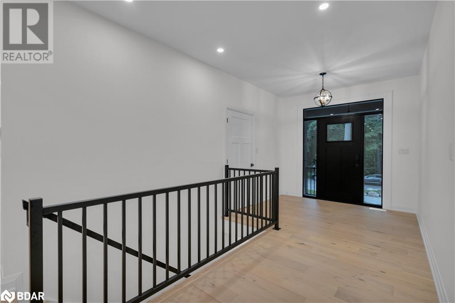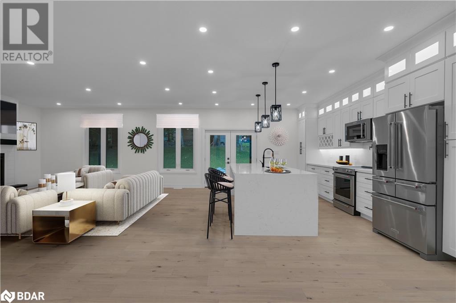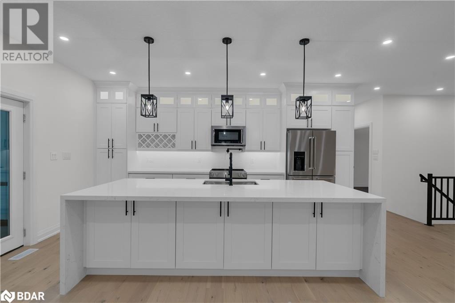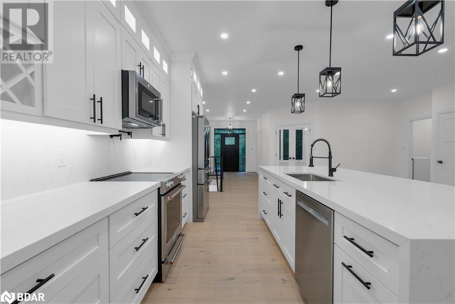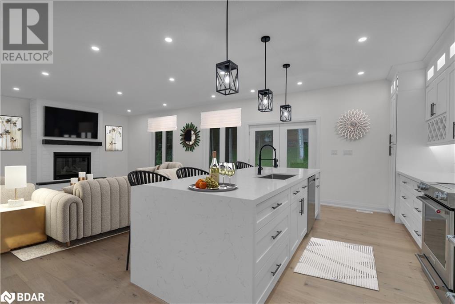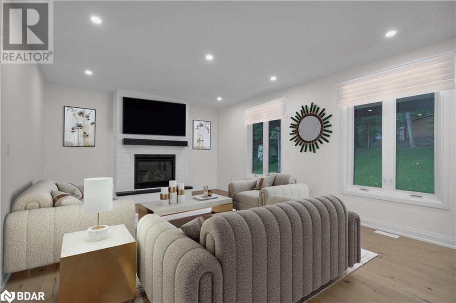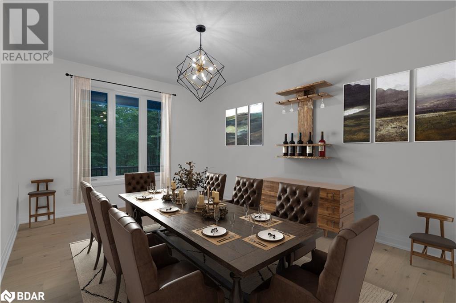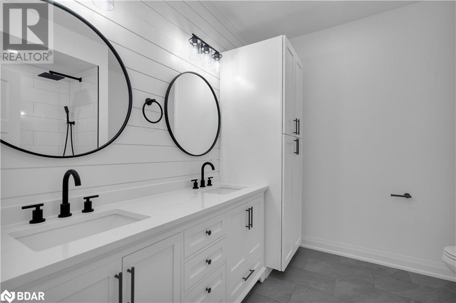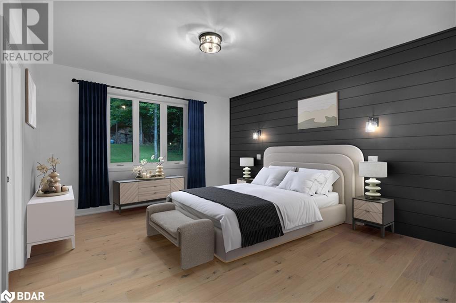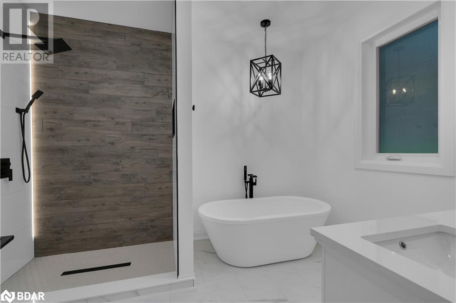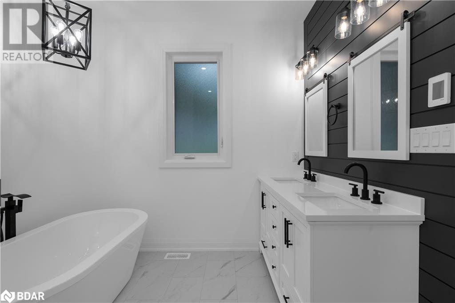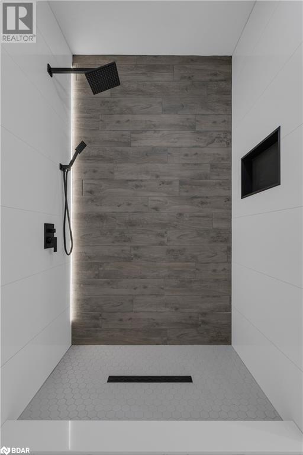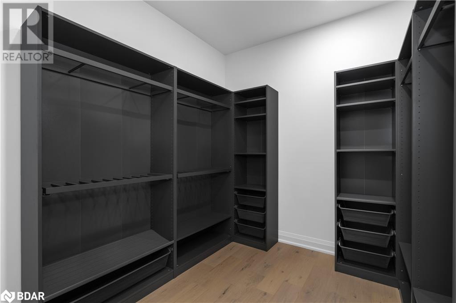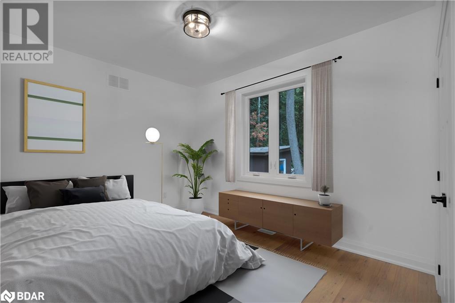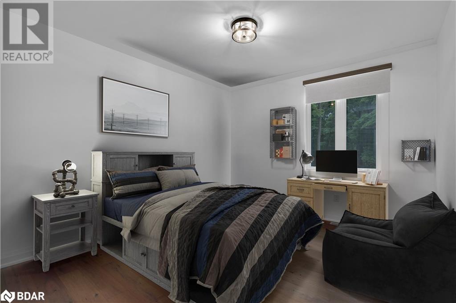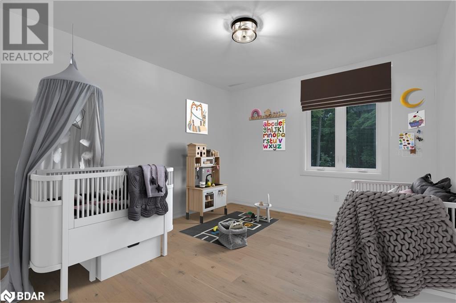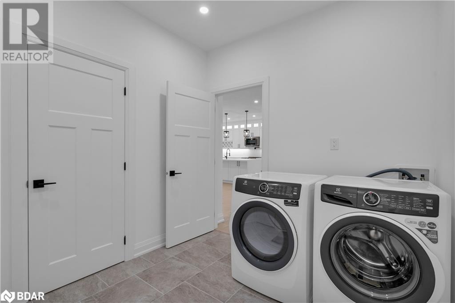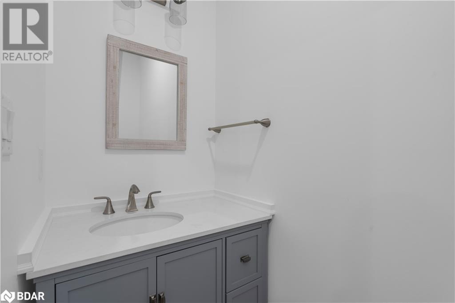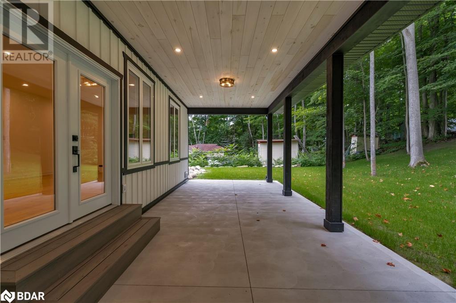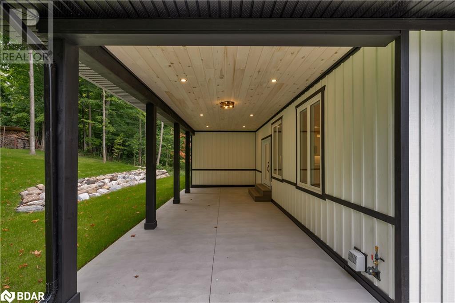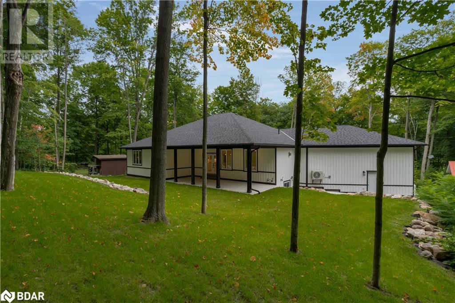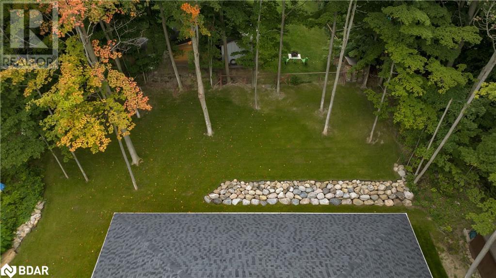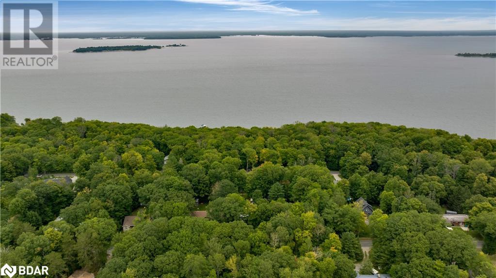4 Bedroom
3 Bathroom
2230
Raised Bungalow
Fireplace
Central Air Conditioning
Forced Air
$1,399,999
Freshly Completed! Thinking of building that custom dream home for your family? Save the time and headaches because its been completed for you! This 2,400 Sqft custom home is one of the most well laid out family homes available on the market today. With 4 bedrooms and 3 bathrooms, this house features exquisite touches throughout that appeals to the modern day family lifestyle. Enjoy entertaining in your open concept kitchen featuring waterfall counter tops with luxury appliances, a spacious covered outdoor space ready for your personal touches and a large primary suite with special details throughout. Located in a tranquil area just outside of town, this house boasts the must have's in a new build with deeded water accesses to Georgian Bay a short walk away. Don't miss your opportunity to own your dream. (id:53047)
Property Details
|
MLS® Number
|
40542568 |
|
Property Type
|
Single Family |
|
AmenitiesNearBy
|
Golf Nearby |
|
CommunicationType
|
High Speed Internet |
|
Features
|
Country Residential |
|
ParkingSpaceTotal
|
10 |
|
Structure
|
Porch |
Building
|
BathroomTotal
|
3 |
|
BedroomsAboveGround
|
4 |
|
BedroomsTotal
|
4 |
|
Appliances
|
Dishwasher, Dryer, Microwave, Refrigerator, Stove, Washer, Hood Fan, Garage Door Opener |
|
ArchitecturalStyle
|
Raised Bungalow |
|
BasementDevelopment
|
Unfinished |
|
BasementType
|
Full (unfinished) |
|
ConstructedDate
|
2023 |
|
ConstructionStyleAttachment
|
Detached |
|
CoolingType
|
Central Air Conditioning |
|
ExteriorFinish
|
Brick Veneer |
|
FireplacePresent
|
Yes |
|
FireplaceTotal
|
1 |
|
Fixture
|
Ceiling Fans |
|
FoundationType
|
Insulated Concrete Forms |
|
HalfBathTotal
|
1 |
|
HeatingFuel
|
Propane |
|
HeatingType
|
Forced Air |
|
StoriesTotal
|
1 |
|
SizeInterior
|
2230 |
|
Type
|
House |
|
UtilityWater
|
Drilled Well |
Parking
Land
|
AccessType
|
Water Access, Road Access |
|
Acreage
|
No |
|
LandAmenities
|
Golf Nearby |
|
Sewer
|
Septic System |
|
SizeDepth
|
175 Ft |
|
SizeFrontage
|
100 Ft |
|
SizeTotalText
|
Under 1/2 Acre |
|
ZoningDescription
|
Sr1(h) |
Rooms
| Level |
Type |
Length |
Width |
Dimensions |
|
Lower Level |
Family Room |
|
|
50'3'' x 54'3'' |
|
Main Level |
Dining Room |
|
|
15'10'' x 12'0'' |
|
Main Level |
Bedroom |
|
|
13'7'' x 10'8'' |
|
Main Level |
Other |
|
|
8'1'' x 8'11'' |
|
Main Level |
Living Room |
|
|
15'10'' x 12'0'' |
|
Main Level |
Mud Room |
|
|
8'6'' x 9'9'' |
|
Main Level |
Kitchen |
|
|
17'9'' x 13'2'' |
|
Main Level |
Foyer |
|
|
11'11'' x 9'5'' |
|
Main Level |
Bedroom |
|
|
13'7'' x 10'8'' |
|
Main Level |
Bedroom |
|
|
13'7'' x 10'8'' |
|
Main Level |
Primary Bedroom |
|
|
18'6'' x 13'11'' |
|
Main Level |
Full Bathroom |
|
|
11'7'' x 8'11'' |
|
Main Level |
5pc Bathroom |
|
|
9'2'' x 8'8'' |
|
Main Level |
2pc Bathroom |
|
|
7'10'' x 3'2'' |
Utilities
https://www.realtor.ca/real-estate/26529222/52-mcarthur-drive-penetanguishene

