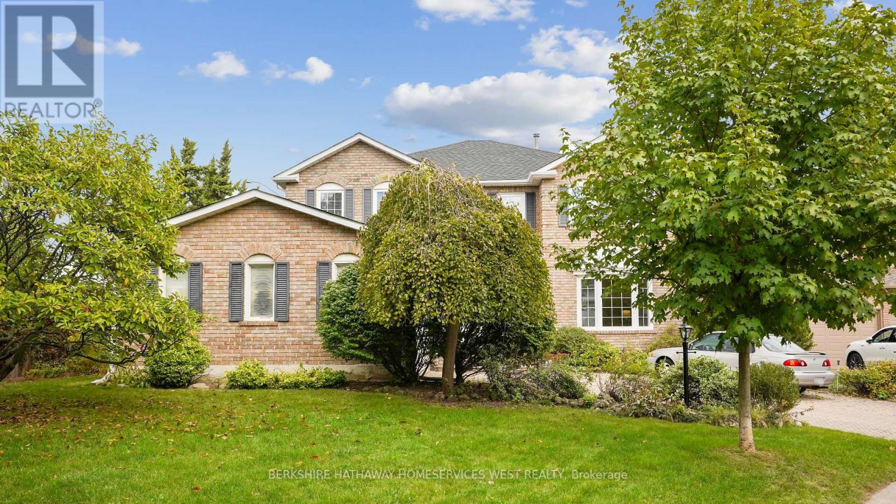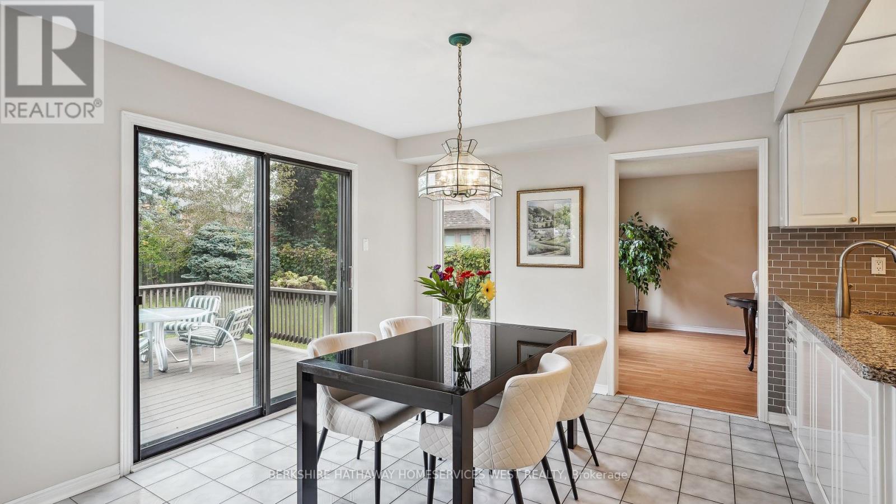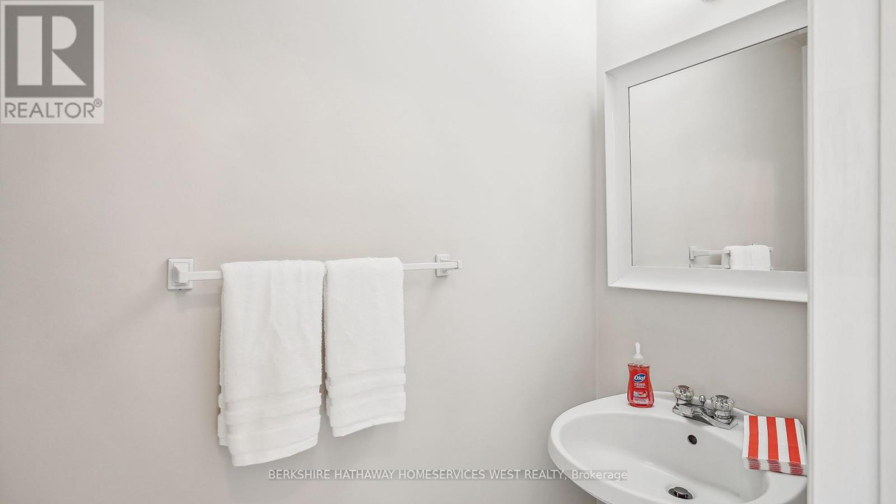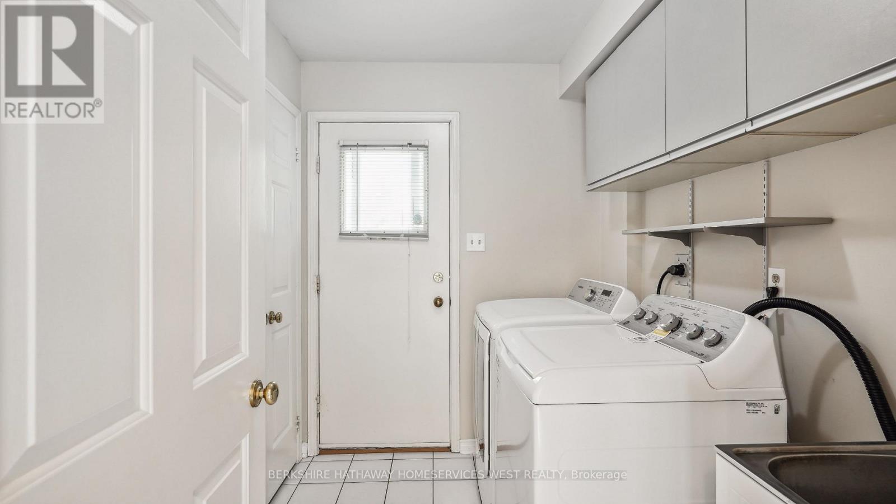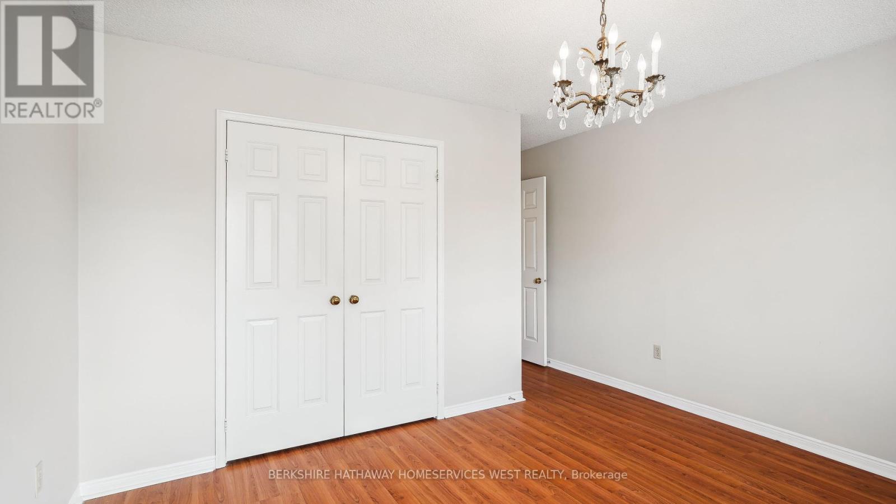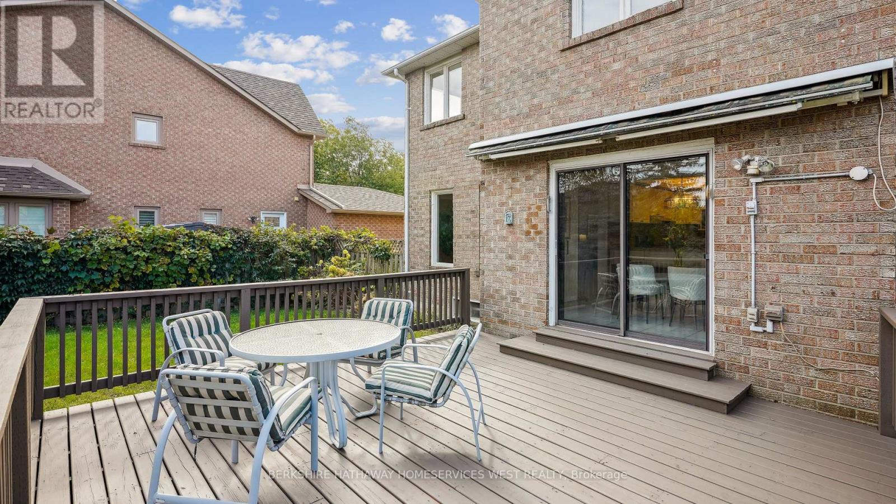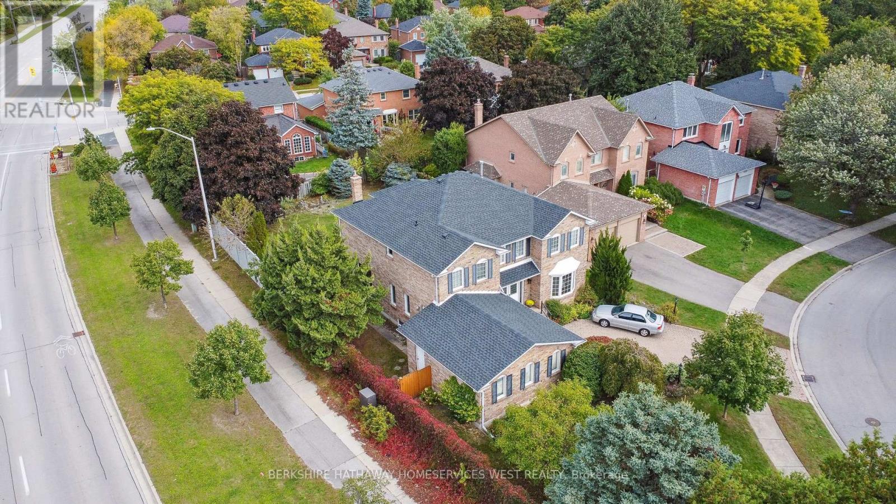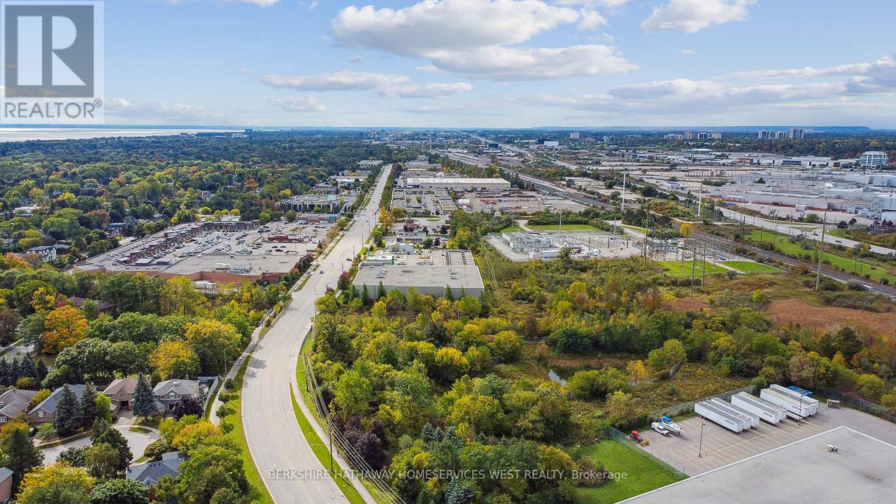524 Chillingham Crescent Oakville (Eastlake), Ontario L6J 6N7
$2,500,000
Nestled in the prestigious Eastlake neighborhood of Oakville, this exquisite home sits on a mature lot and offers a one-of-a-kind experience with its 4 bedrooms and 3600 sqft of bright and inviting living space. The living room features bay windows, creating a formal yet welcoming ambiance enhanced by hardwood floors. Adjacent, the dining room boasts bright windows and chandeliers, providing a formal space with views of the backyard. The eat-in kitchen is a chef's delight, featuring backyard views, granite countertops, subway tile backsplash, custom-built cabinets, a built-in desk, double sink, and direct access to the deck. The family room offers serene backyard vistas through its bright windows, gas fireplace, and sliding doors to the yard.Convenience meets functionality in the laundry/mud room, complete with cabinets, a laundry sink, closet space, and direct access to the side yard and garage. Upstairs, the primary bedroom is a sanctuary with a chandelier, abundant natural light through double doors, and a spacious walk-in closet. The ensuite bathroom is a spa-like retreat featuring a 5-piece bath with windows, a single vanity, large soaker tub, standalone shower and bidet. Three additional generously sized bedrooms enjoy plenty of natural light and space. The basement is designed for entertainment with a recreation room featuring an open concept layout, wood-paneled walls, fireplace and bar area. Outside, the large backyard with an oversized deck is perfect for hosting gatherings with friends and family. Located conveniently close to top-rated schools, parks, the lake, tennis courts, basketball courts, an ice rink, walking trails, grocery stores, the QEW, and the GO Station, this home offers comfort and convenience in one of Oakville's most desirable neighborhoods. (id:53047)
Open House
This property has open houses!
2:00 pm
Ends at:4:00 pm
2:00 pm
Ends at:4:00 pm
Property Details
| MLS® Number | W9397839 |
| Property Type | Single Family |
| Community Name | Eastlake |
| AmenitiesNearBy | Park, Place Of Worship, Schools, Public Transit |
| Features | Cul-de-sac |
| ParkingSpaceTotal | 6 |
Building
| BathroomTotal | 3 |
| BedroomsAboveGround | 4 |
| BedroomsTotal | 4 |
| Amenities | Fireplace(s) |
| Appliances | Dishwasher, Dryer, Microwave, Refrigerator, Stove, Washer, Window Coverings |
| BasementType | Full |
| ConstructionStyleAttachment | Detached |
| CoolingType | Central Air Conditioning |
| ExteriorFinish | Brick |
| FireplacePresent | Yes |
| FoundationType | Poured Concrete |
| HalfBathTotal | 1 |
| HeatingFuel | Natural Gas |
| HeatingType | Forced Air |
| StoriesTotal | 2 |
| Type | House |
| UtilityWater | Municipal Water |
Parking
| Attached Garage |
Land
| Acreage | No |
| LandAmenities | Park, Place Of Worship, Schools, Public Transit |
| Sewer | Sanitary Sewer |
| SizeDepth | 124 Ft ,6 In |
| SizeFrontage | 70 Ft ,2 In |
| SizeIrregular | 70.21 X 124.51 Ft |
| SizeTotalText | 70.21 X 124.51 Ft |
| ZoningDescription | Rl3-0 |
Rooms
| Level | Type | Length | Width | Dimensions |
|---|---|---|---|---|
| Second Level | Primary Bedroom | 7.42 m | 3.64 m | 7.42 m x 3.64 m |
| Second Level | Bedroom 2 | 4.85 m | 3.88 m | 4.85 m x 3.88 m |
| Second Level | Bedroom 3 | 3.75 m | 3.62 m | 3.75 m x 3.62 m |
| Second Level | Bedroom 4 | 5.12 m | 3.85 m | 5.12 m x 3.85 m |
| Basement | Recreational, Games Room | 11.38 m | 7.26 m | 11.38 m x 7.26 m |
| Main Level | Living Room | 6.28 m | 3.57 m | 6.28 m x 3.57 m |
| Main Level | Dining Room | 5.25 m | 3.56 m | 5.25 m x 3.56 m |
| Main Level | Family Room | 8.52 m | 3.87 m | 8.52 m x 3.87 m |
| Main Level | Kitchen | 2.94 m | 3.84 m | 2.94 m x 3.84 m |
| Main Level | Eating Area | 3.19 m | 3.84 m | 3.19 m x 3.84 m |
https://www.realtor.ca/real-estate/27555080/524-chillingham-crescent-oakville-eastlake-eastlake
Interested?
Contact us for more information


