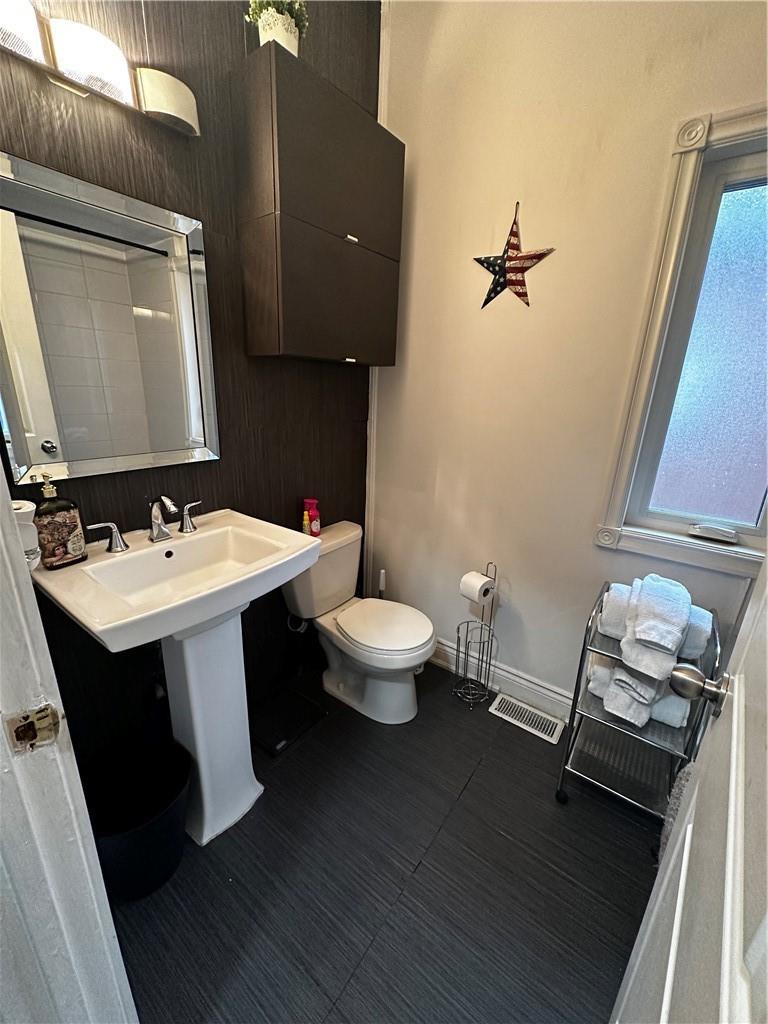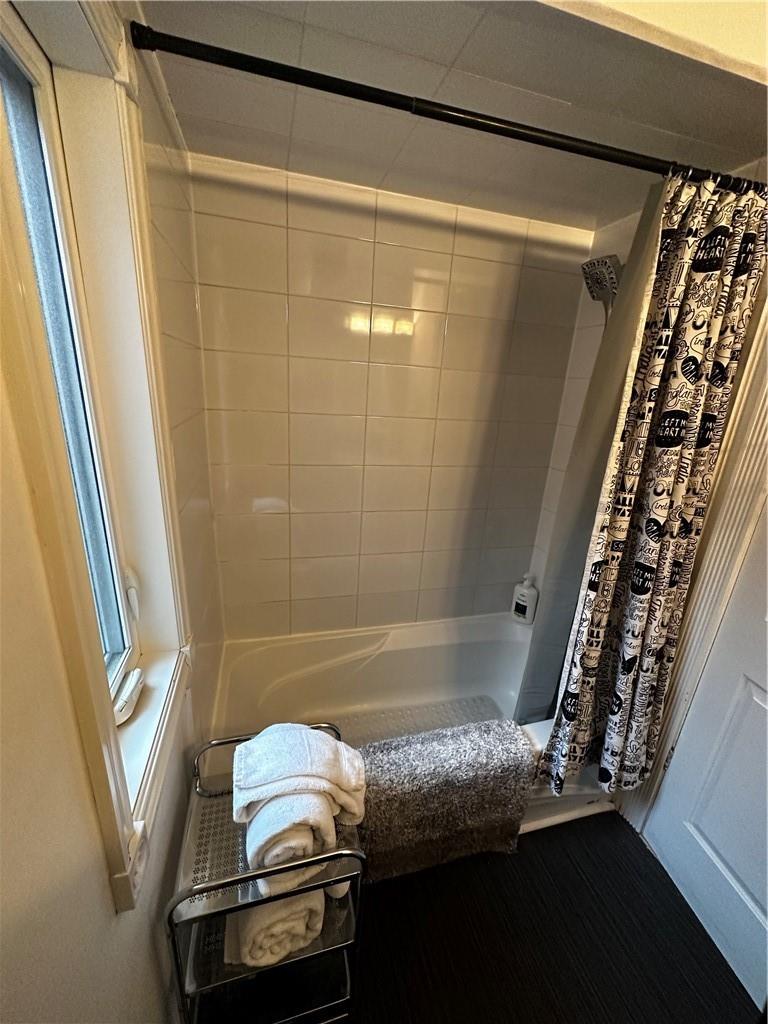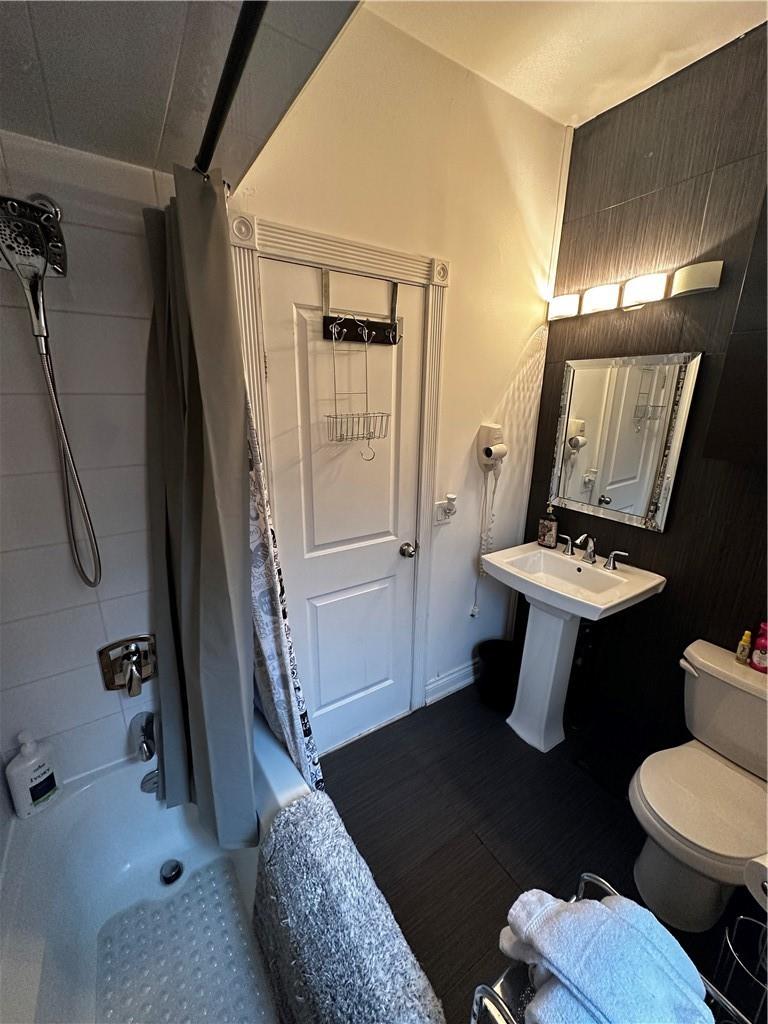1 Bedroom
1 Bathroom
560 sqft
2 Level
Central Air Conditioning
Forced Air
$1,650 Monthly
Situated in the vibrant heart of Downtown Hamilton, this charming upper floor unit features a cozy 1 bedroom and 1 bathroom layout within a beautifully renovated 2-storey multi-residential home. Available meticulously furnished for your comfort (or vacant), this residence provides an elegant living space. The prime location offers easy access to the highway, shopping, and public transit, making it an ideal choice for those seeking convenience. Parking is available, and the unit grants access to the basement for laundry facilities. Each unit is equipped with separate hydro meters, allowing for personalized utility management. Experience contemporary comfort and style in this centrally located lease opportunity. Short term lease options available. Message us today for more information and to book your viewing! (id:53047)
Property Details
|
MLS® Number
|
H4182200 |
|
Property Type
|
Single Family |
|
Neigbourhood
|
Gibson |
|
AmenitiesNearBy
|
Hospital, Public Transit, Recreation, Schools |
|
CommunityFeatures
|
Community Centre |
|
EquipmentType
|
None |
|
Features
|
Park Setting, Park/reserve, Crushed Stone Driveway, Shared Driveway |
|
ParkingSpaceTotal
|
1 |
|
RentalEquipmentType
|
None |
Building
|
BathroomTotal
|
1 |
|
BedroomsAboveGround
|
1 |
|
BedroomsTotal
|
1 |
|
Appliances
|
Refrigerator, Stove |
|
ArchitecturalStyle
|
2 Level |
|
BasementDevelopment
|
Partially Finished |
|
BasementType
|
Partial (partially Finished) |
|
ConstructionStyleAttachment
|
Detached |
|
CoolingType
|
Central Air Conditioning |
|
ExteriorFinish
|
Brick |
|
FoundationType
|
Block |
|
HeatingFuel
|
Natural Gas |
|
HeatingType
|
Forced Air |
|
StoriesTotal
|
2 |
|
SizeExterior
|
560 Sqft |
|
SizeInterior
|
560 Sqft |
|
Type
|
House |
|
UtilityWater
|
Municipal Water |
Parking
Land
|
Acreage
|
No |
|
LandAmenities
|
Hospital, Public Transit, Recreation, Schools |
|
Sewer
|
Municipal Sewage System |
|
SizeIrregular
|
X |
|
SizeTotalText
|
X|under 1/2 Acre |
Rooms
| Level |
Type |
Length |
Width |
Dimensions |
|
Second Level |
Bedroom |
|
|
16' 0'' x 13' 4'' |
|
Second Level |
Living Room |
|
|
16' 5'' x 12' 1'' |
|
Second Level |
4pc Bathroom |
|
|
5' 0'' x 7' 6'' |
|
Second Level |
Foyer |
|
|
4' 9'' x 8' 6'' |
|
Second Level |
Kitchen |
|
|
7' 5'' x 10' 2'' |
https://www.realtor.ca/real-estate/26374976/527-barton-street-e-unit-upper-level-hamilton

















