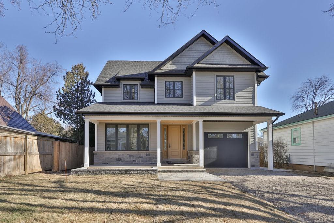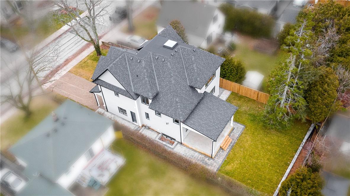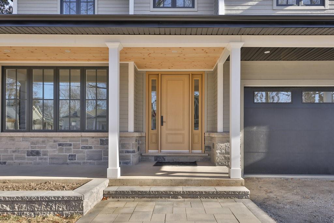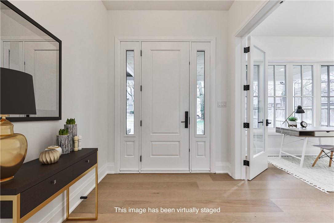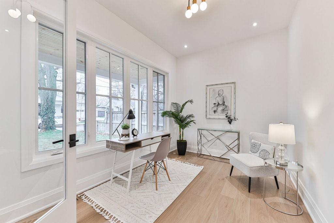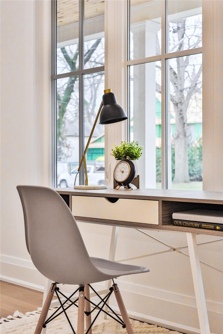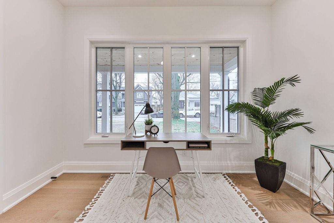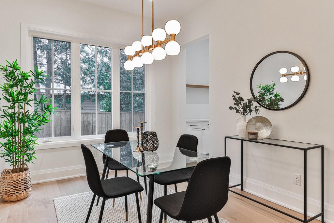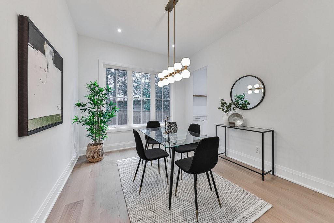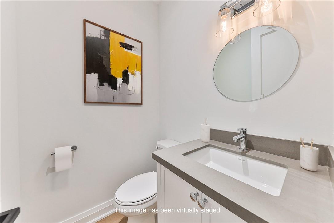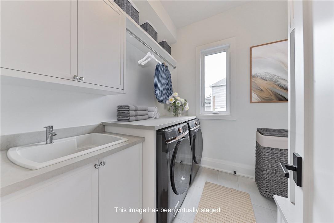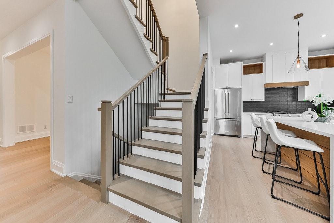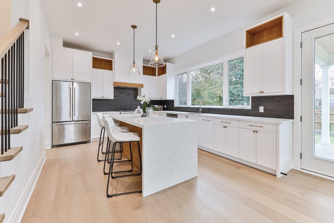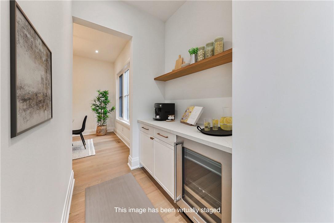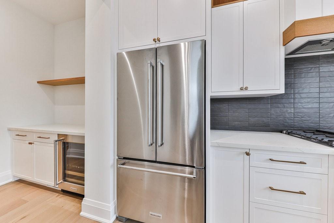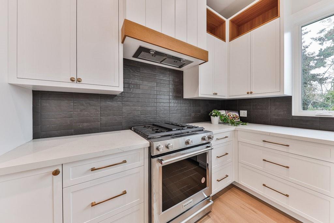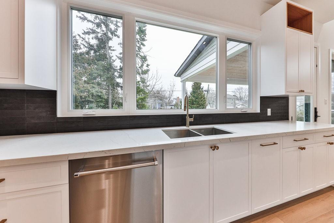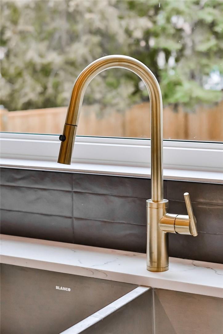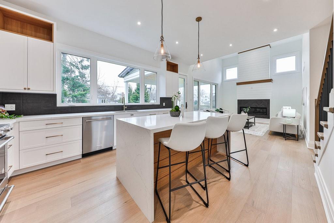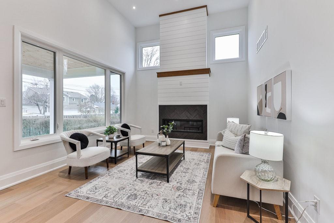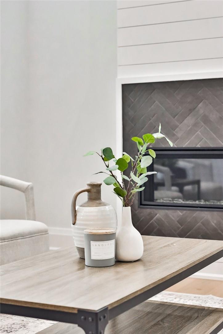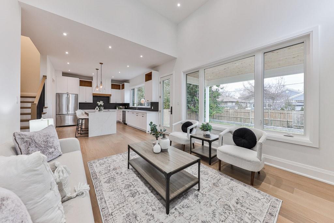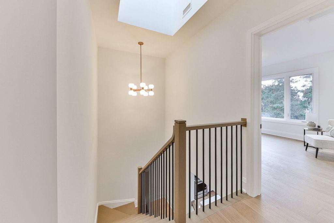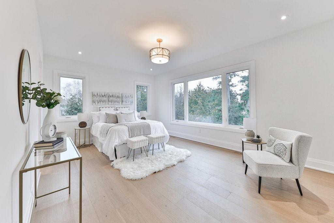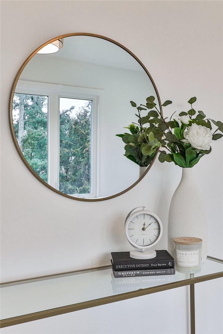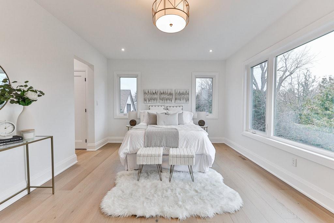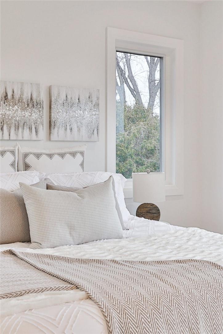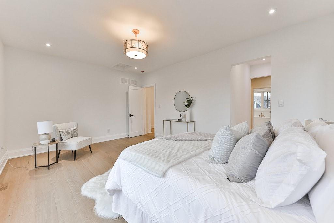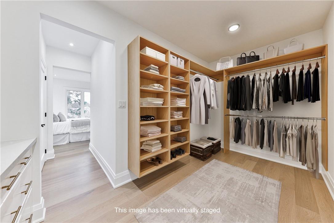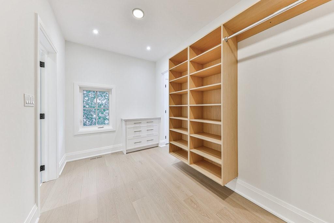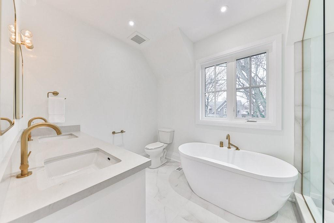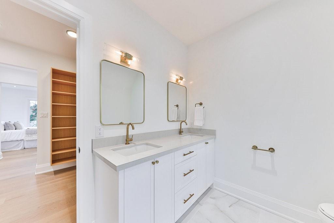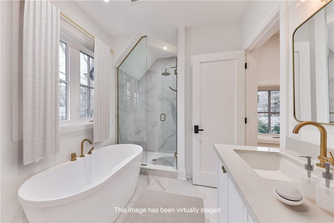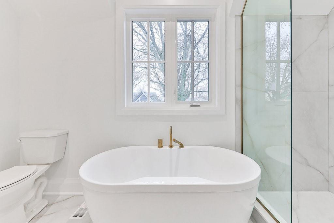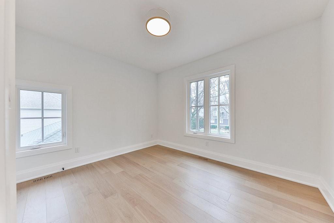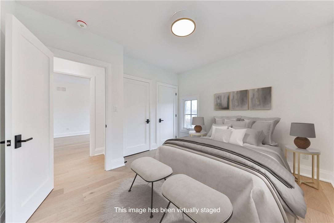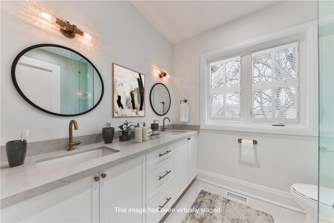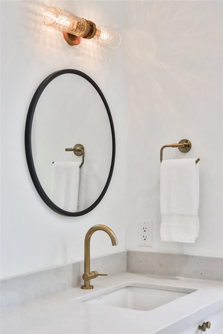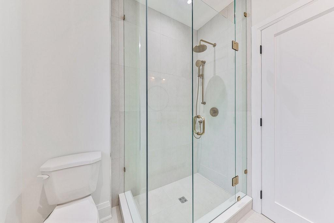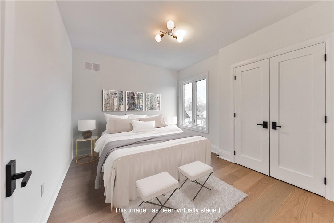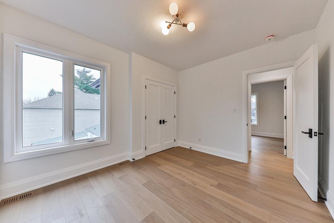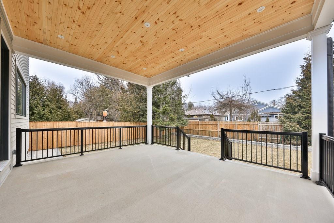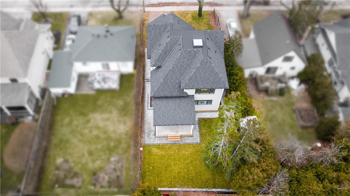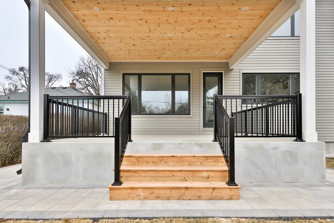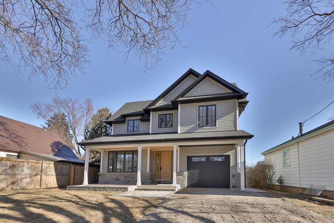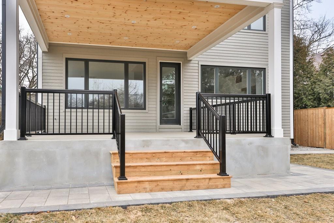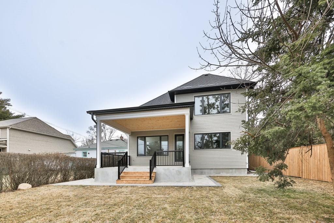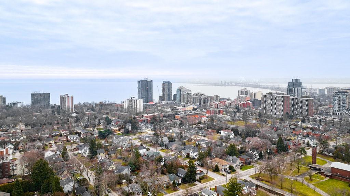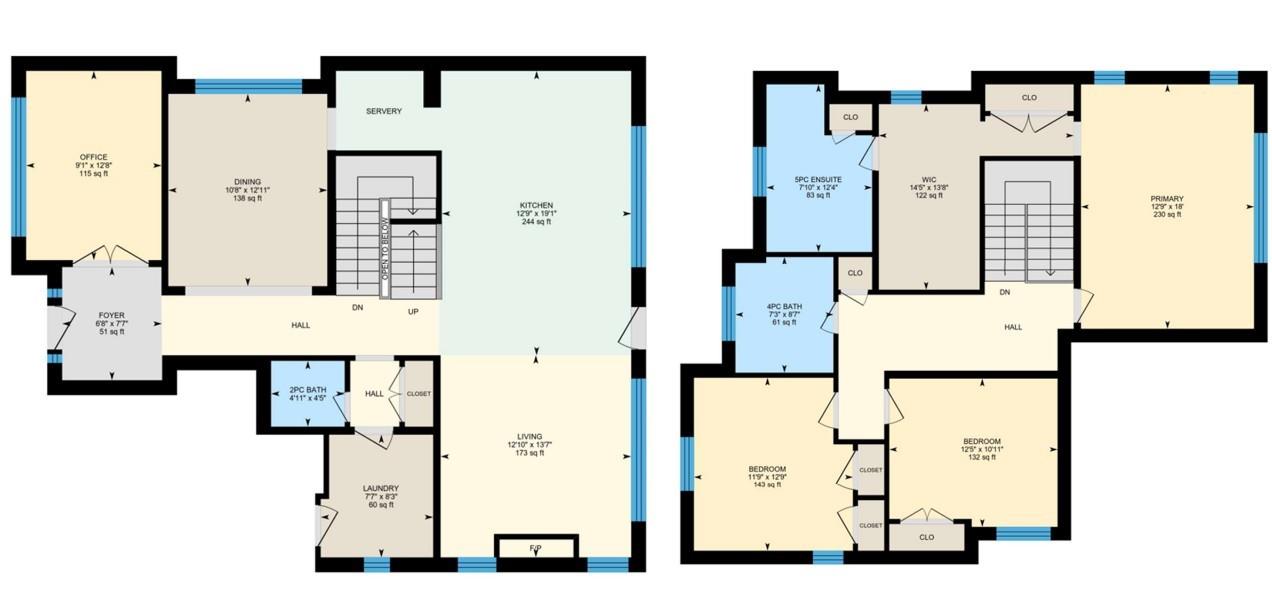3 Bedroom
3 Bathroom
2416 sqft
2 Level
Fireplace
Central Air Conditioning
Forced Air
$2,595,000
Brand new Hallmark Homes masterpiece with high-end features & exceptional craftsmanship. Nestled in Central Burlington's lifestyle hub, this never-lived-in home is a walk to the lake, schools, parks & downtown amenities, incl restaurants, shops & entertainment. Enjoy easy access to hwys while residing on a mature street. Boasting striking curb appeal, the property feat. extensive landscaping, mature trees & large covered porches in front & rear. The interior reveals a spacious home office at the front, a convenient main floor laundry & mud room, and soaring 10’ ceilings on the main floor with 9’ upstairs. Find custom cabinetry, 7” wide plank white oak hardwood floors & 7 1/4” baseboards throughout. The chef’s kitchen showcases a center island w waterfall edge, butler's pantry, custom hood fan, dovetailed/soft close drawers, quartz counters, breakfast bar & high-end SS appliances. The great room w 14’ ceiling and linear fireplace is open to the kitchen & walkout to a covered patio & fully fenced rear yard. The staircase in white oak and iron contemporary handrails guide you upstairs. The primary bedroom is a retreat w 2 closets, built-ins & luxurious ensuite feat. a freestanding tub, custom glass shower, double sinks, large format porcelain tile, high-quality fixtures & quartz vanity tops. PLUS: 200amp panel, R22 wall & R60 attic insulation. This turnkey home is ready for you to move in and start a new chapter of luxury and convenience. (id:53047)
Property Details
|
MLS® Number
|
H4186555 |
|
Property Type
|
Single Family |
|
EquipmentType
|
Water Heater |
|
ParkingSpaceTotal
|
2 |
|
RentalEquipmentType
|
Water Heater |
Building
|
BathroomTotal
|
3 |
|
BedroomsAboveGround
|
3 |
|
BedroomsTotal
|
3 |
|
Appliances
|
Dishwasher, Dryer, Refrigerator, Stove, Washer & Dryer |
|
ArchitecturalStyle
|
2 Level |
|
BasementDevelopment
|
Unfinished |
|
BasementType
|
Full (unfinished) |
|
ConstructedDate
|
2023 |
|
ConstructionStyleAttachment
|
Detached |
|
CoolingType
|
Central Air Conditioning |
|
ExteriorFinish
|
Stone, Vinyl Siding |
|
FireplaceFuel
|
Gas |
|
FireplacePresent
|
Yes |
|
FireplaceType
|
Other - See Remarks |
|
FoundationType
|
Poured Concrete |
|
HalfBathTotal
|
1 |
|
HeatingFuel
|
Natural Gas |
|
HeatingType
|
Forced Air |
|
StoriesTotal
|
2 |
|
SizeExterior
|
2416 Sqft |
|
SizeInterior
|
2416 Sqft |
|
Type
|
House |
|
UtilityWater
|
Municipal Water |
Parking
Land
|
Acreage
|
No |
|
Sewer
|
Municipal Sewage System |
|
SizeDepth
|
125 Ft |
|
SizeFrontage
|
50 Ft |
|
SizeIrregular
|
50 X 125 |
|
SizeTotalText
|
50 X 125|under 1/2 Acre |
Rooms
| Level |
Type |
Length |
Width |
Dimensions |
|
Second Level |
4pc Bathroom |
|
|
Measurements not available |
|
Second Level |
Bedroom |
|
|
10' 11'' x 12' 5'' |
|
Second Level |
Bedroom |
|
|
12' 9'' x 11' 9'' |
|
Second Level |
5pc Ensuite Bath |
|
|
Measurements not available |
|
Second Level |
Primary Bedroom |
|
|
18' '' x 12' 9'' |
|
Basement |
Utility Room |
|
|
20' 5'' x 9' 6'' |
|
Basement |
Cold Room |
|
|
20' 11'' x 7' 7'' |
|
Basement |
Other |
|
|
31' 11'' x 30' 10'' |
|
Ground Level |
2pc Bathroom |
|
|
Measurements not available |
|
Ground Level |
Office |
|
|
12' 8'' x 9' 1'' |
|
Ground Level |
Living Room |
|
|
13' 7'' x 12' 10'' |
|
Ground Level |
Laundry Room |
|
|
8' 3'' x 7' 7'' |
|
Ground Level |
Kitchen |
|
|
19' 1'' x 12' 9'' |
|
Ground Level |
Dining Room |
|
|
12' 11'' x 10' 8'' |
https://www.realtor.ca/real-estate/26561020/527-lorne-street-burlington

