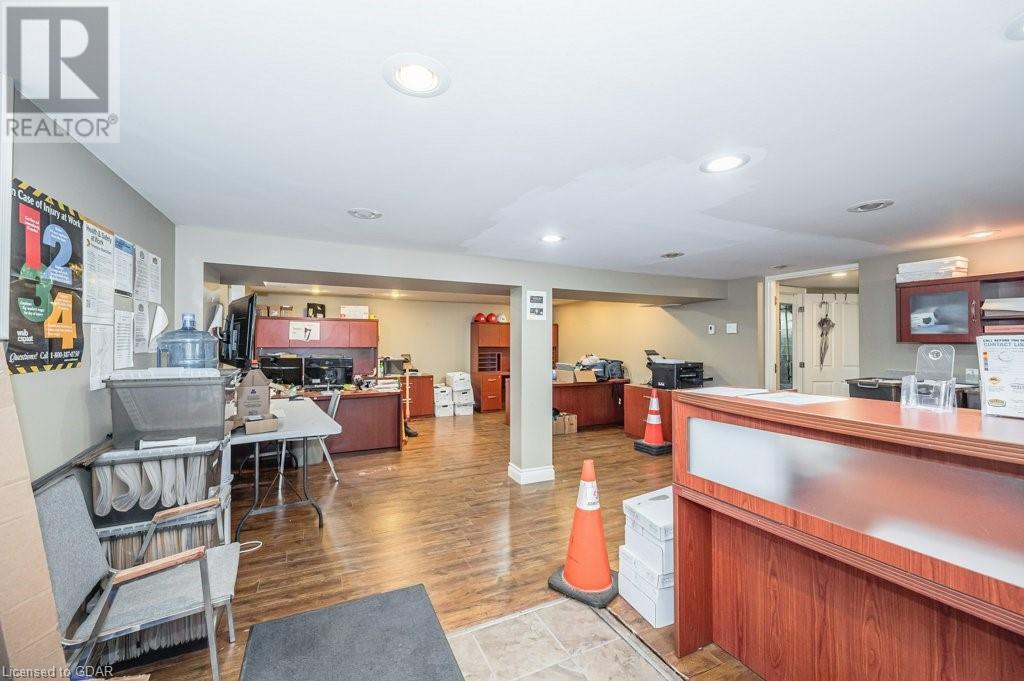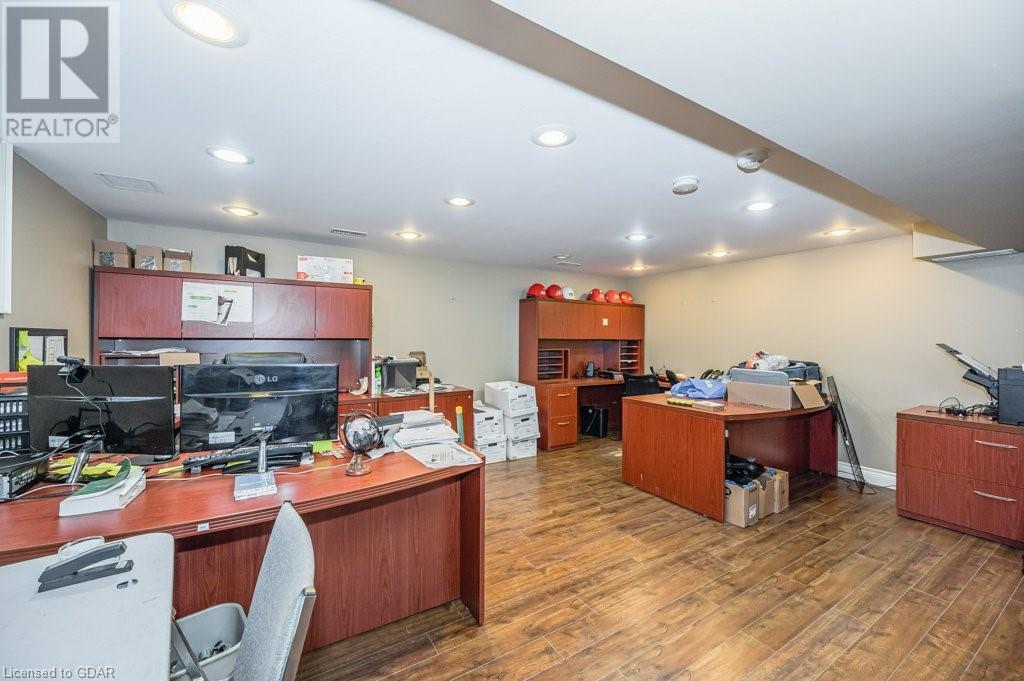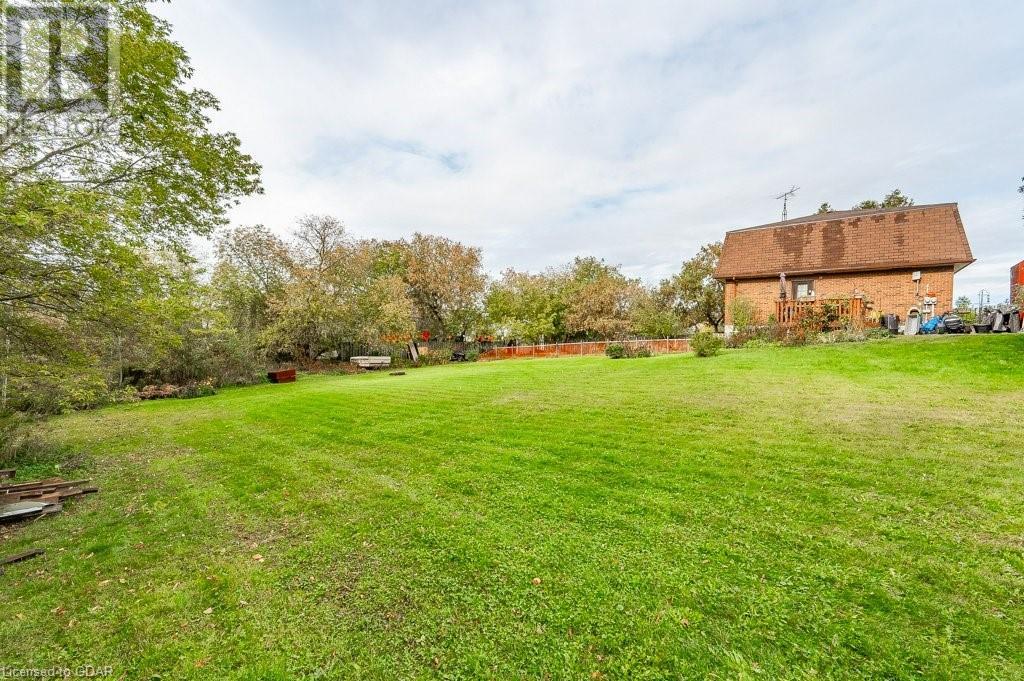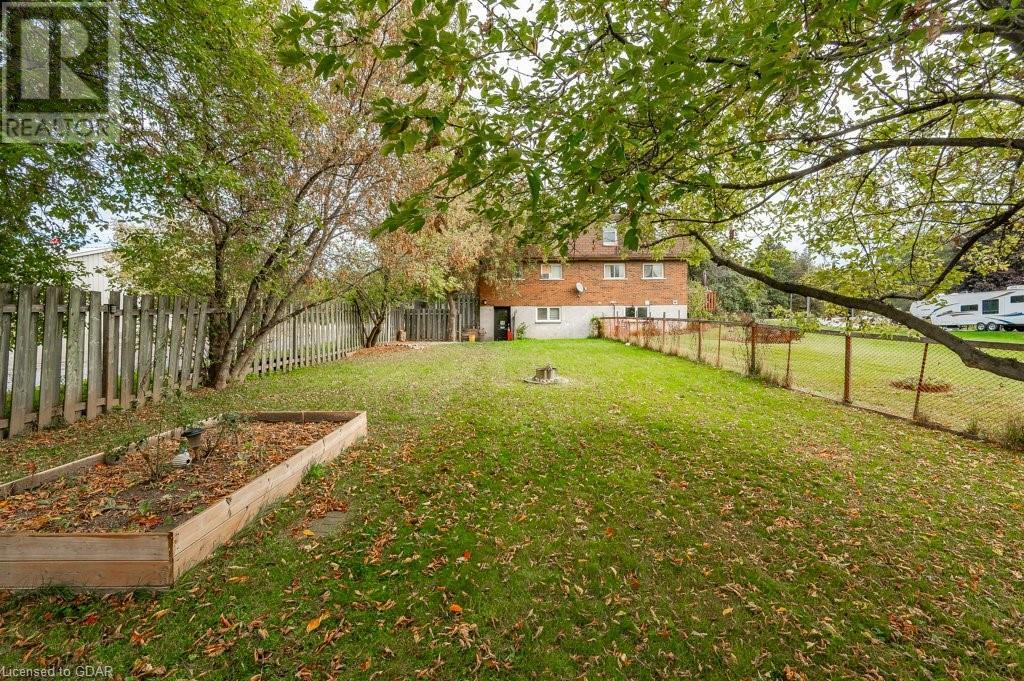6 Bedroom
6 Bathroom
2169
2 Level
Central Air Conditioning
Baseboard Heaters, Forced Air
$849,900
Welcome to 5270 Wellington Road 27! This property presents an incredible opportunity. Situated on a generous lot, there's ample space for expansion, whether you envision adding a pool, expanding the existing home, or creating your dream landscape. Currently, the residence features a semi-detached layout, with each side boasting 3 bedrooms and 2 bathrooms. The basement has been tastefully finished and serves as a fully contained office space with additional storage, offering the convenience of working and living in one location. Conveniently located just beyond Rockwood and a mere 15-minute drive from Guelph, this property provides easy access to a range of amenities. (id:53047)
Property Details
|
MLS® Number
|
40542582 |
|
Property Type
|
Single Family |
|
AmenitiesNearBy
|
Schools, Shopping |
|
CommunityFeatures
|
School Bus |
|
EquipmentType
|
None |
|
Features
|
Country Residential |
|
ParkingSpaceTotal
|
8 |
|
RentalEquipmentType
|
None |
Building
|
BathroomTotal
|
6 |
|
BedroomsAboveGround
|
6 |
|
BedroomsTotal
|
6 |
|
ArchitecturalStyle
|
2 Level |
|
BasementDevelopment
|
Finished |
|
BasementType
|
Full (finished) |
|
ConstructedDate
|
1986 |
|
ConstructionStyleAttachment
|
Detached |
|
CoolingType
|
Central Air Conditioning |
|
ExteriorFinish
|
Brick |
|
FoundationType
|
Poured Concrete |
|
HalfBathTotal
|
4 |
|
HeatingFuel
|
Electric, Natural Gas |
|
HeatingType
|
Baseboard Heaters, Forced Air |
|
StoriesTotal
|
2 |
|
SizeInterior
|
2169 |
|
Type
|
House |
|
UtilityWater
|
Drilled Well |
Land
|
AccessType
|
Highway Access |
|
Acreage
|
No |
|
FenceType
|
Partially Fenced |
|
LandAmenities
|
Schools, Shopping |
|
Sewer
|
Septic System |
|
SizeFrontage
|
151 Ft |
|
SizeTotalText
|
1/2 - 1.99 Acres |
|
ZoningDescription
|
Agricultural |
Rooms
| Level |
Type |
Length |
Width |
Dimensions |
|
Second Level |
Primary Bedroom |
|
|
10'8'' x 12'6'' |
|
Second Level |
Bedroom |
|
|
9'1'' x 10'1'' |
|
Second Level |
Bedroom |
|
|
9'4'' x 13'9'' |
|
Second Level |
4pc Bathroom |
|
|
Measurements not available |
|
Second Level |
Primary Bedroom |
|
|
10'5'' x 12'7'' |
|
Second Level |
Bedroom |
|
|
9'3'' x 13'9'' |
|
Second Level |
Bedroom |
|
|
9'2'' x 10'2'' |
|
Second Level |
4pc Bathroom |
|
|
Measurements not available |
|
Basement |
Utility Room |
|
|
4'0'' x 5'4'' |
|
Basement |
Office |
|
|
27'8'' x 18'6'' |
|
Basement |
Kitchen |
|
|
12'0'' x 12'3'' |
|
Basement |
Other |
|
|
14'0'' x 18'2'' |
|
Basement |
2pc Bathroom |
|
|
Measurements not available |
|
Basement |
2pc Bathroom |
|
|
Measurements not available |
|
Main Level |
Living Room |
|
|
18'8'' x 15'0'' |
|
Main Level |
Kitchen |
|
|
9'10'' x 12'11'' |
|
Main Level |
2pc Bathroom |
|
|
Measurements not available |
|
Main Level |
Dining Room |
|
|
8'10'' x 13'0'' |
|
Main Level |
Living Room |
|
|
18'6'' x 15'0'' |
|
Main Level |
Kitchen |
|
|
18'6'' x 13'0'' |
|
Main Level |
2pc Bathroom |
|
|
Measurements not available |
https://www.realtor.ca/real-estate/26529631/5270-wellington-rd-27-rockwood
















































